Einstöckige Häuser mit brauner Fassadenfarbe Ideen und Design
Suche verfeinern:
Budget
Sortieren nach:Heute beliebt
1 – 20 von 10.229 Fotos
1 von 3
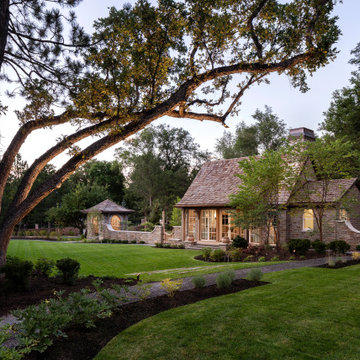
Mittelgroßes, Einstöckiges Klassisches Einfamilienhaus mit Steinfassade, brauner Fassadenfarbe, Satteldach und Schindeldach in Salt Lake City

green design, hilltop, metal roof, mountains, old west, private, ranch, reclaimed wood trusses, timber frame
Einstöckige, Mittelgroße Rustikale Holzfassade Haus mit brauner Fassadenfarbe in Sonstige
Einstöckige, Mittelgroße Rustikale Holzfassade Haus mit brauner Fassadenfarbe in Sonstige
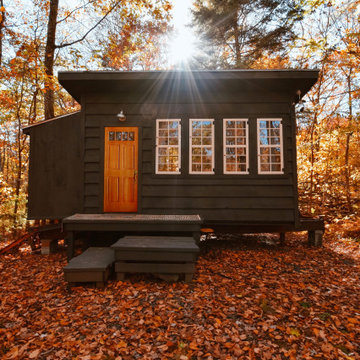
Get the cabin you want in this home. The front door accentuates your home design and will still allow in extra natural light, but provides you will all the privacy you still desire.
Door: Traditonal 4 Lite 4 Panel - FO7134

Mariko Reed
Mittelgroßes, Einstöckiges Retro Haus mit brauner Fassadenfarbe und Flachdach in San Francisco
Mittelgroßes, Einstöckiges Retro Haus mit brauner Fassadenfarbe und Flachdach in San Francisco
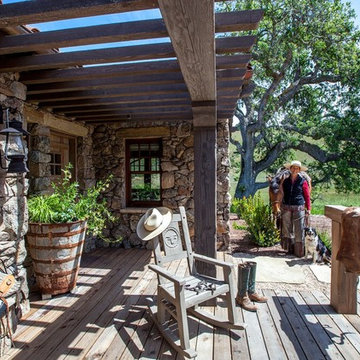
David Wakely
Mittelgroßes, Einstöckiges Uriges Einfamilienhaus mit Steinfassade, brauner Fassadenfarbe, Satteldach und Ziegeldach in Denver
Mittelgroßes, Einstöckiges Uriges Einfamilienhaus mit Steinfassade, brauner Fassadenfarbe, Satteldach und Ziegeldach in Denver
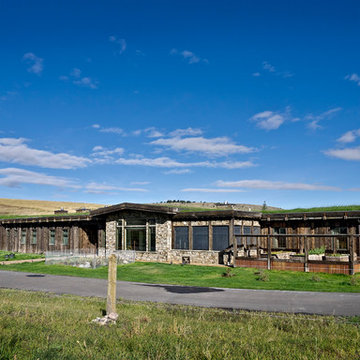
Photo: Mike Wiseman
Mittelgroßes, Einstöckiges Rustikales Haus mit Mix-Fassade und brauner Fassadenfarbe in Sonstige
Mittelgroßes, Einstöckiges Rustikales Haus mit Mix-Fassade und brauner Fassadenfarbe in Sonstige

Ulimited Style Photography
http://www.houzz.com/ideabooks/49412194/list/patio-details-a-relaxing-front-yard-retreat-in-los-angeles
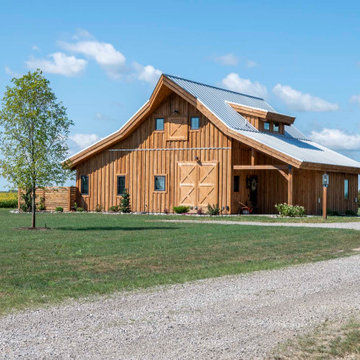
Post and beam barn home exterior with open lean-to covered entry
Mittelgroßes, Einstöckiges Rustikales Haus mit brauner Fassadenfarbe, Satteldach, Blechdach, grauem Dach und Wandpaneelen
Mittelgroßes, Einstöckiges Rustikales Haus mit brauner Fassadenfarbe, Satteldach, Blechdach, grauem Dach und Wandpaneelen

Großes, Einstöckiges Modernes Einfamilienhaus mit Putzfassade, brauner Fassadenfarbe, Walmdach und Schindeldach in Sonstige
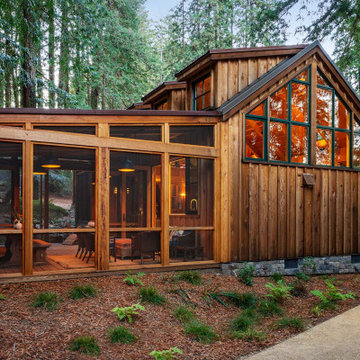
Mittelgroßes, Einstöckiges Uriges Haus mit brauner Fassadenfarbe, Satteldach und Blechdach in San Francisco
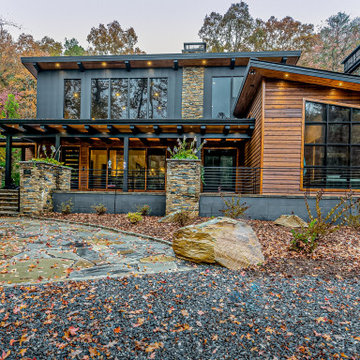
Located in far West North Carolina this soft Contemporary styled home is the perfect retreat. Judicious use of natural locally sourced stone and Cedar siding as well as steel beams help this one of a kind home really stand out from the crowd.

Project Overview:
This modern ADU build was designed by Wittman Estes Architecture + Landscape and pre-fab tech builder NODE. Our Gendai siding with an Amber oil finish clads the exterior. Featured in Dwell, Designmilk and other online architectural publications, this tiny project packs a punch with affordable design and a focus on sustainability.
This modern ADU build was designed by Wittman Estes Architecture + Landscape and pre-fab tech builder NODE. Our shou sugi ban Gendai siding with a clear alkyd finish clads the exterior. Featured in Dwell, Designmilk and other online architectural publications, this tiny project packs a punch with affordable design and a focus on sustainability.
“A Seattle homeowner hired Wittman Estes to design an affordable, eco-friendly unit to live in her backyard as a way to generate rental income. The modern structure is outfitted with a solar roof that provides all of the energy needed to power the unit and the main house. To make it happen, the firm partnered with NODE, known for their design-focused, carbon negative, non-toxic homes, resulting in Seattle’s first DADU (Detached Accessory Dwelling Unit) with the International Living Future Institute’s (IFLI) zero energy certification.”
Product: Gendai 1×6 select grade shiplap
Prefinish: Amber
Application: Residential – Exterior
SF: 350SF
Designer: Wittman Estes, NODE
Builder: NODE, Don Bunnell
Date: November 2018
Location: Seattle, WA
Photos courtesy of: Andrew Pogue
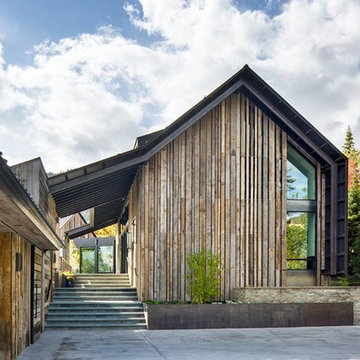
Mittelgroßes, Einstöckiges Rustikales Haus mit brauner Fassadenfarbe und Satteldach in Salt Lake City
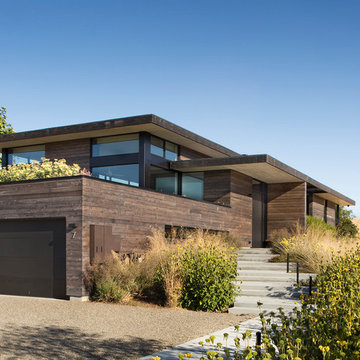
Photography: Paul Dyer
Einstöckiges Modernes Haus mit brauner Fassadenfarbe und Flachdach in San Francisco
Einstöckiges Modernes Haus mit brauner Fassadenfarbe und Flachdach in San Francisco
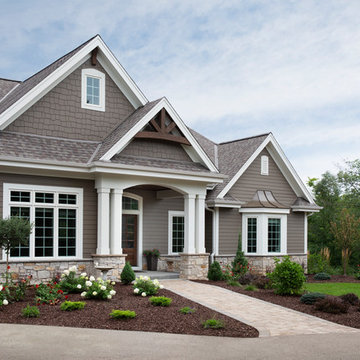
The large angled garage, double entry door, bay window and arches are the welcoming visuals to this exposed ranch. Exterior thin veneer stone, the James Hardie Timberbark siding and the Weather Wood shingles accented by the medium bronze metal roof and white trim windows are an eye appealing color combination. Impressive double transom entry door with overhead timbers and side by side double pillars.
(Ryan Hainey)
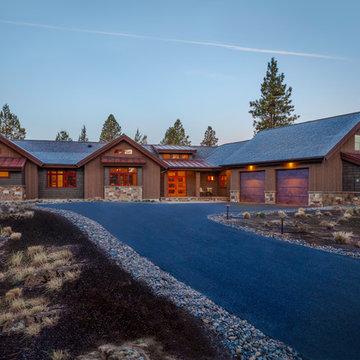
Cheryl McIntosh Photographer | greatthingsaredone.com
Mittelgroßes, Einstöckiges Rustikales Einfamilienhaus mit brauner Fassadenfarbe, Satteldach, Mix-Fassade und Schindeldach in Sonstige
Mittelgroßes, Einstöckiges Rustikales Einfamilienhaus mit brauner Fassadenfarbe, Satteldach, Mix-Fassade und Schindeldach in Sonstige
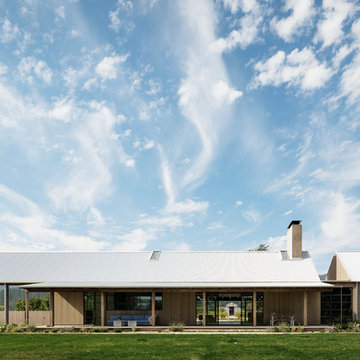
Einstöckiges Landhausstil Haus mit brauner Fassadenfarbe, Satteldach und Blechdach in San Francisco
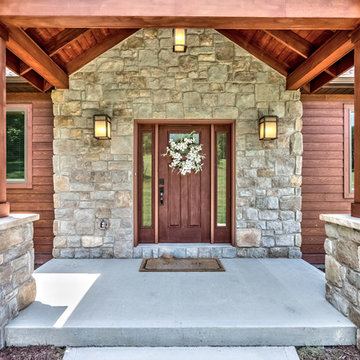
Rustic Allura wood grain sided ranch with cedar front porch and stained fiberglass front door
Mittelgroßes, Einstöckiges Rustikales Einfamilienhaus mit Faserzement-Fassade, brauner Fassadenfarbe, Satteldach und Schindeldach in Sonstige
Mittelgroßes, Einstöckiges Rustikales Einfamilienhaus mit Faserzement-Fassade, brauner Fassadenfarbe, Satteldach und Schindeldach in Sonstige
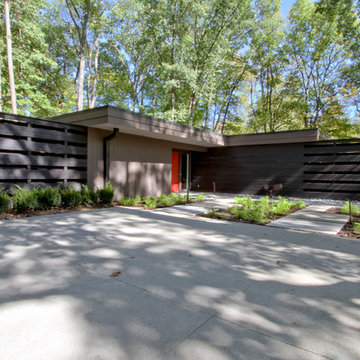
The approach elevation from the driveway. The driveway concrete and walkway slabs are a sand matrix concrete. At left, the fencing conceals a dog pen with a pet turf surface material. Photo by Christopher Wright, CR
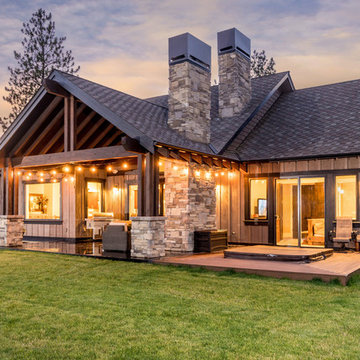
Another angle of this beautiful back patio. The hot tub area comes off the expansive master suite.
Großes, Einstöckiges Rustikales Haus mit brauner Fassadenfarbe, Satteldach und Schindeldach in Sonstige
Großes, Einstöckiges Rustikales Haus mit brauner Fassadenfarbe, Satteldach und Schindeldach in Sonstige
Einstöckige Häuser mit brauner Fassadenfarbe Ideen und Design
1