Einstöckige Häuser mit Schindeln Ideen und Design
Suche verfeinern:
Budget
Sortieren nach:Heute beliebt
141 – 160 von 441 Fotos
1 von 3
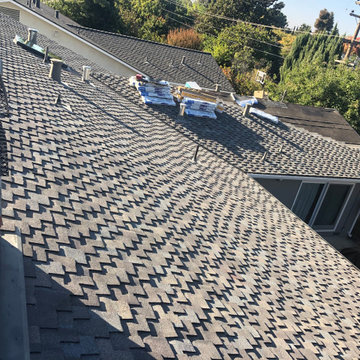
This roofing job consisted of using high quality shingles ( Presidential Solaris TL this project took about 5 days to complete with our team, Customers were beyond satisfied with quality and and professionalism received by Huertas Construction
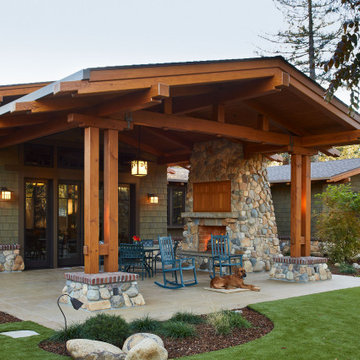
Einstöckiges Uriges Haus mit grüner Fassadenfarbe und Schindeln in San Francisco
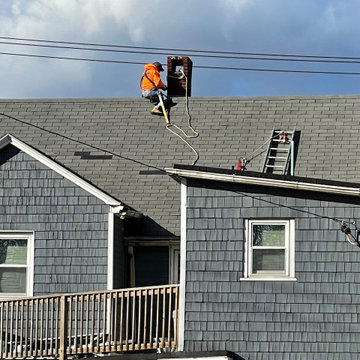
Mittelgroßes, Einstöckiges Klassisches Haus mit grauer Fassadenfarbe, Schindeldach, grauem Dach und Schindeln in Boston
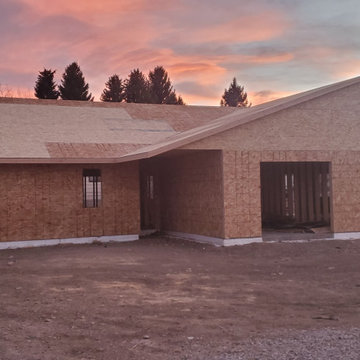
3000 sq ft (1500 sq ft ea.) duplex
Mittelgroße, Einstöckige Doppelhaushälfte mit Metallfassade, blauer Fassadenfarbe, Satteldach, Schindeldach, braunem Dach und Schindeln in Sonstige
Mittelgroße, Einstöckige Doppelhaushälfte mit Metallfassade, blauer Fassadenfarbe, Satteldach, Schindeldach, braunem Dach und Schindeln in Sonstige
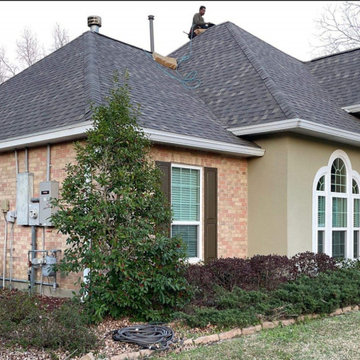
Großes, Einstöckiges Klassisches Einfamilienhaus mit Backsteinfassade, beiger Fassadenfarbe, Walmdach, Schindeldach, grauem Dach und Schindeln in New Orleans
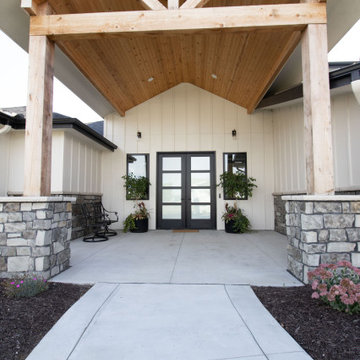
Einstöckiges Uriges Einfamilienhaus mit weißer Fassadenfarbe, Schindeldach, schwarzem Dach und Schindeln in Omaha
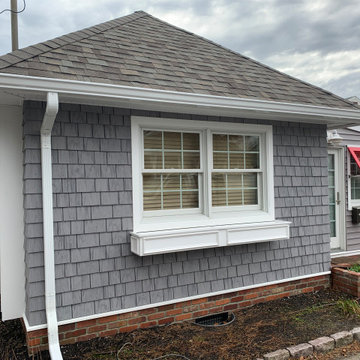
Kleines, Einstöckiges Maritimes Einfamilienhaus mit Vinylfassade, grauer Fassadenfarbe, Walmdach, Schindeldach, braunem Dach und Schindeln in Philadelphia
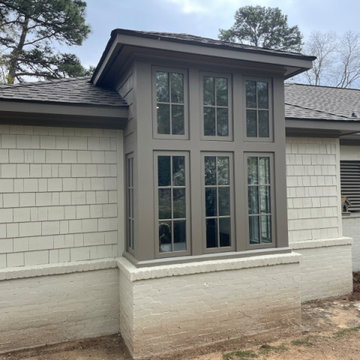
Weathered Wood Shingle Roof
Mittelgroßes, Einstöckiges Uriges Haus mit Mix-Fassade, weißer Fassadenfarbe, Walmdach und Schindeln in Birmingham
Mittelgroßes, Einstöckiges Uriges Haus mit Mix-Fassade, weißer Fassadenfarbe, Walmdach und Schindeln in Birmingham
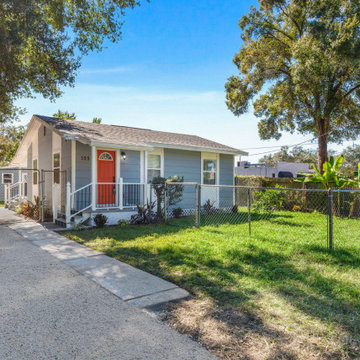
Full Home Renovation
Kleines, Einstöckiges Rustikales Einfamilienhaus mit Faserzement-Fassade, blauer Fassadenfarbe, Satteldach, Schindeldach, schwarzem Dach und Schindeln in Tampa
Kleines, Einstöckiges Rustikales Einfamilienhaus mit Faserzement-Fassade, blauer Fassadenfarbe, Satteldach, Schindeldach, schwarzem Dach und Schindeln in Tampa
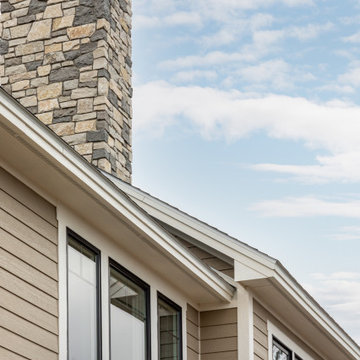
Großes, Einstöckiges Einfamilienhaus mit Vinylfassade, brauner Fassadenfarbe, Satteldach, Schindeldach, grauem Dach und Schindeln in Sonstige
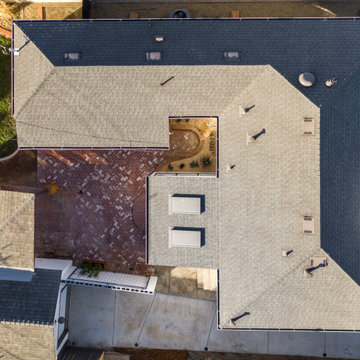
Mittelgroßes, Einstöckiges Uriges Einfamilienhaus mit Mix-Fassade, weißer Fassadenfarbe, Satteldach, Schindeldach, grauem Dach und Schindeln in Sacramento
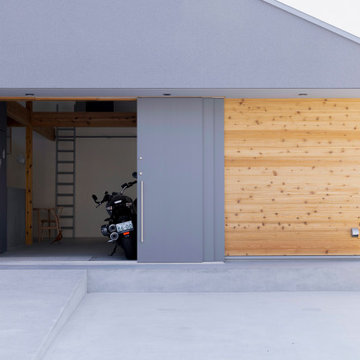
通り抜ける土間のある家
滋賀県野洲市の古くからの民家が立ち並ぶ敷地で530㎡の敷地にあった、古民家を解体し、住宅を新築する計画となりました。
南面、東面は、既存の民家が立ち並んでお、西側は、自己所有の空き地と、隣接して
同じく空き地があります。どちらの敷地も道路に接することのない敷地で今後、住宅を
建築する可能性は低い。このため、西面に開く家を計画することしました。
ご主人様は、バイクが趣味ということと、土間も希望されていました。そこで、
入り口である玄関から西面の空地に向けて住居空間を通り抜けるような開かれた
空間が作れないかと考えました。
この通り抜ける土間空間をコンセプト計画を行った。土間空間を中心に収納や居室部分
を配置していき、外と中を感じられる空間となってる。
広い敷地を生かし、平屋の住宅の計画となっていて東面から吹き抜けを通し、光を取り入れる計画となっている。西面は、大きく軒を出し、西日の対策と外部と内部を繋げる軒下空間
としています。
建物の奥へ行くほどプライベート空間が保たれる計画としています。
北側の玄関から西側のオープン敷地へと通り抜ける土間は、そこに訪れる人が自然と
オープンな敷地へと誘うような計画となっています。土間を中心に開かれた空間は、
外との繋がりを感じることができ豊かな気持ちになれる建物となりました。
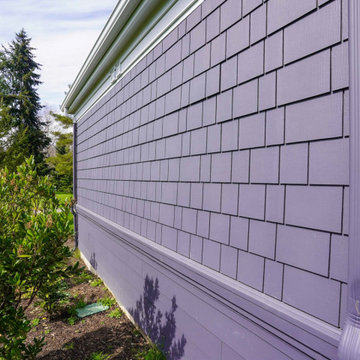
Charcoal siding, with its tremendous range and adaptability, looks equally in the outdoors when coupled with materials that are fascinated by the landscape. The exterior is exquisite from Fiber Cement Lap Siding and Fiber Cement Shingle Siding which is complemented with white door trims and frieze board. The appeal of this charcoal grey siding as an exterior tint is its flexibility and versatility. Subtle changes in tone and surrounding frame may result in a stunning array of home designs!
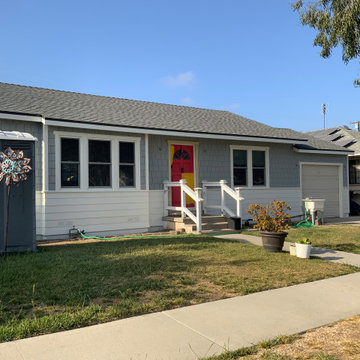
Exterior Remodel, including new siding, new roof, Stucco repair, and exterior paint
Einstöckiges Uriges Einfamilienhaus mit Mix-Fassade, grauer Fassadenfarbe, Satteldach, Schindeldach, grauem Dach und Schindeln in Los Angeles
Einstöckiges Uriges Einfamilienhaus mit Mix-Fassade, grauer Fassadenfarbe, Satteldach, Schindeldach, grauem Dach und Schindeln in Los Angeles
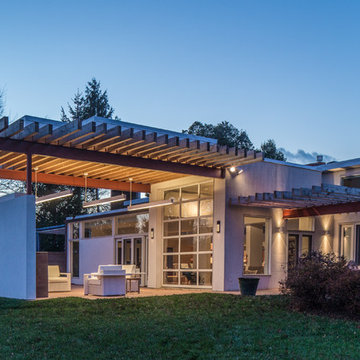
Einstöckiges, Großes Einfamilienhaus mit Backsteinfassade, weißer Fassadenfarbe, Flachdach, Misch-Dachdeckung, weißem Dach und Schindeln in Tampa
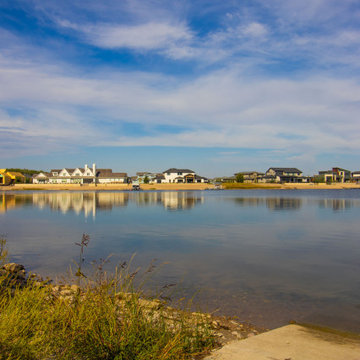
Einstöckiges Uriges Einfamilienhaus mit weißer Fassadenfarbe, Schindeldach, schwarzem Dach und Schindeln in Omaha
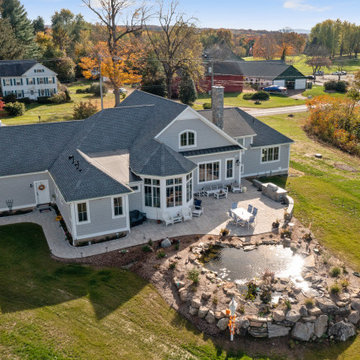
This coastal farmhouse design is destined to be an instant classic. This classic and cozy design has all of the right exterior details, including gray shingle siding, crisp white windows and trim, metal roofing stone accents and a custom cupola atop the three car garage. It also features a modern and up to date interior as well, with everything you'd expect in a true coastal farmhouse. With a beautiful nearly flat back yard, looking out to a golf course this property also includes abundant outdoor living spaces, a beautiful barn and an oversized koi pond for the owners to enjoy.
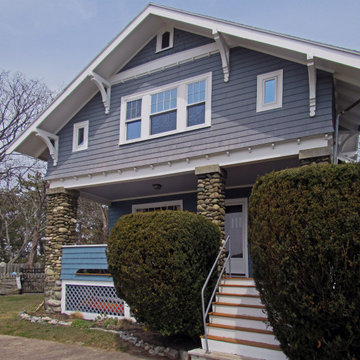
In-Law Suite Addition to Craftsman-Style single-family home. Addition projects beyond the main house to capture ocean-front views towards Boston skyline.
Web: www.tektoniksarchitects.com
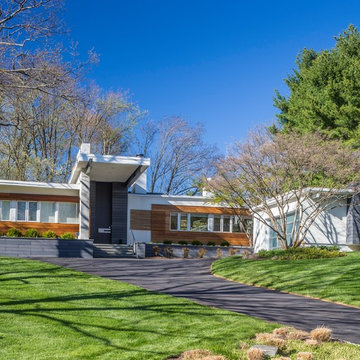
Einstöckiges Modernes Haus mit weißem Dach, Flachdach, bunter Fassadenfarbe und Schindeln in Tampa
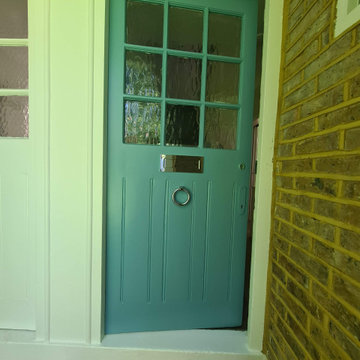
Full front door restoration, from door being stripped back to bare wood, to new epoxy resin installation as a train and approved contractor. Followed up with hand painted primers, stain blocker and 3 top coat in satin. All made by hand painted skill, sand and dust off between coats. New door fitting was fully installed.
Einstöckige Häuser mit Schindeln Ideen und Design
8