Einzeilige Küchen in grau-weiß Ideen und Design
Suche verfeinern:
Budget
Sortieren nach:Heute beliebt
1 – 20 von 1.290 Fotos
1 von 3

The kitchen is decorated by a variety of contrasting facades — both textured and glossy, flat and ribbed ones — echoing other interior details and areas.
We design interiors of homes and apartments worldwide. If you need well-thought and aesthetical interior, submit a request on the website.

The seamless indoor-outdoor transition in this Oxfordshire country home provides the perfect setting for all-season entertaining. The elevated setting of the bulthaup kitchen overlooking the connected soft seating and dining allows conversation to effortlessly flow. A large bar presents a useful touch down point where you can be the centre of the room.

raumhohe Einbauküche
Foto: Reuter Schoger
Offene, Einzeilige, Große Moderne Küche mit Doppelwaschbecken, flächenbündigen Schrankfronten, blauen Schränken, Arbeitsplatte aus Holz, Küchenrückwand in Blau, Elektrogeräten mit Frontblende, Terrazzo-Boden, Kücheninsel, grauem Boden, brauner Arbeitsplatte und Kassettendecke in Berlin
Offene, Einzeilige, Große Moderne Küche mit Doppelwaschbecken, flächenbündigen Schrankfronten, blauen Schränken, Arbeitsplatte aus Holz, Küchenrückwand in Blau, Elektrogeräten mit Frontblende, Terrazzo-Boden, Kücheninsel, grauem Boden, brauner Arbeitsplatte und Kassettendecke in Berlin

Kitchen worktops and full height splashback in Calacatta Borghini
Offene, Einzeilige Moderne Küche in grau-weiß mit Marmor-Arbeitsplatte, bunter Rückwand, Rückwand aus Marmor, Kücheninsel und bunter Arbeitsplatte in London
Offene, Einzeilige Moderne Küche in grau-weiß mit Marmor-Arbeitsplatte, bunter Rückwand, Rückwand aus Marmor, Kücheninsel und bunter Arbeitsplatte in London

Offene, Einzeilige, Kleine Moderne Küche in grau-weiß ohne Insel mit Einbauwaschbecken, Schrankfronten mit vertiefter Füllung, grauen Schränken, Quarzwerkstein-Arbeitsplatte, Küchenrückwand in Beige, Rückwand aus Holz, Elektrogeräten mit Frontblende, hellem Holzboden, beigem Boden, grauer Arbeitsplatte und eingelassener Decke in Barcelona

Зона кухни-гостиной.
Offene, Einzeilige, Geräumige Moderne Küche in grau-weiß ohne Insel mit Unterbauwaschbecken, flächenbündigen Schrankfronten, schwarzen Schränken, Mineralwerkstoff-Arbeitsplatte, Küchenrückwand in Beige, Rückwand aus Porzellanfliesen, braunem Holzboden, braunem Boden und beiger Arbeitsplatte in Moskau
Offene, Einzeilige, Geräumige Moderne Küche in grau-weiß ohne Insel mit Unterbauwaschbecken, flächenbündigen Schrankfronten, schwarzen Schränken, Mineralwerkstoff-Arbeitsplatte, Küchenrückwand in Beige, Rückwand aus Porzellanfliesen, braunem Holzboden, braunem Boden und beiger Arbeitsplatte in Moskau
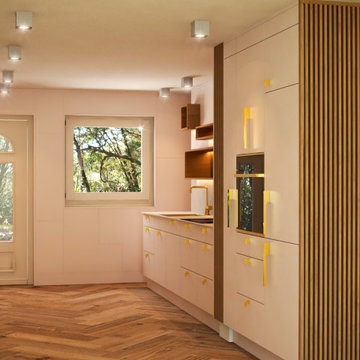
Einzeilige, Mittelgroße Moderne Küche in grau-weiß ohne Insel mit Mineralwerkstoff-Arbeitsplatte, bunten Elektrogeräten, braunem Holzboden, braunem Boden, grauer Arbeitsplatte und eingelassener Decke

A lackluster kitchen transformed into a haven for culinary creativity and social gatherings.
With its abundance of storage, separate baking area, upgraded appliances, and stylish design elements, this kitchen now perfectly caters to our client's baking business and her desire for a functional and inviting space.
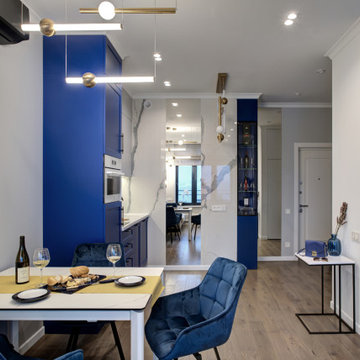
Einzeilige, Kleine Moderne Küche mit Unterbauwaschbecken, Schrankfronten mit vertiefter Füllung, blauen Schränken, Mineralwerkstoff-Arbeitsplatte, Küchenrückwand in Weiß, Rückwand aus Porzellanfliesen, weißen Elektrogeräten, hellem Holzboden, beigem Boden und weißer Arbeitsplatte in Moskau

Ultramodern German Kitchen in Findon Valley, West Sussex
Our contracts team make the most of a wonderful open plan space with an ultramodern kitchen design & theme.
The Brief
For this kitchen project in Findon Valley a truly unique design was required. With this property recently extensively renovated, a vast ground floor space required a minimalist kitchen theme to suit the style of this client.
A key desirable was a link between the outdoors and the kitchen space, completely level flooring in this room meant that when bi-fold doors were peeled back the kitchen could function as an extension of this sunny garden. Throughout, personal inclusions and elements have been incorporated to suit this client.
Design Elements
To achieve the brief of this project designer Sarah from our contracts team conjured a design that utilised a huge bank of units across the back wall of this space. This provided the client with vast storage and also meant no wall units had to be used at the client’s request.
Further storage, seating and space for appliances is provided across a huge 4.6-meter island.
To suit the open plan style of this project, contemporary German furniture has been used from premium supplier Nobilia. The chosen finish of Slate Grey compliments modern accents used elsewhere in the property, with a dark handleless rail also contributing to the theme.
Special Inclusions
An important element was a minimalist and uncluttered feel throughout. To achieve this plentiful storage and custom pull-out platforms for small appliances have been utilised to minimise worktop clutter.
A key part of this design was also the high-performance appliances specified. Within furniture a Neff combination microwave, Neff compact steam oven and two Neff Slide & Hide ovens feature, in addition to two warming drawers beneath ovens.
Across the island space, a Bora Pure venting hob is used to remove the need for an overhead extractor – with a Quooker boiling tap also fitted.
Project Highlight
The undoubtable highlight of this project is the 4.6 metre island – fabricated with seamless Corian work surfaces in an Arrow Root finish. On each end of the island a waterfall edge has been included, with seating and ambient lighting nice additions to this space.
The End Result
The result of this project is a wonderful open plan kitchen design that incorporates several great features that have been personalised to suit this client’s brief.
This project was undertaken by our contract kitchen team. Whether you are a property developer or are looking to renovate your own home, consult our expert designers to see how we can design your dream space.
To arrange an appointment visit a showroom or book an appointment now.
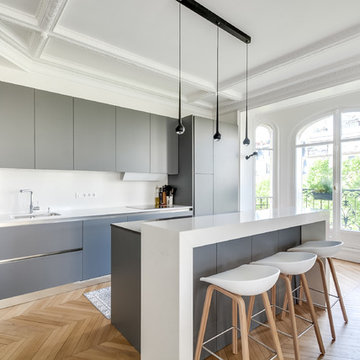
Einzeilige, Große Moderne Küche mit Unterbauwaschbecken, flächenbündigen Schrankfronten, grauen Schränken, Küchenrückwand in Weiß, hellem Holzboden, Kücheninsel und Elektrogeräten mit Frontblende in Paris
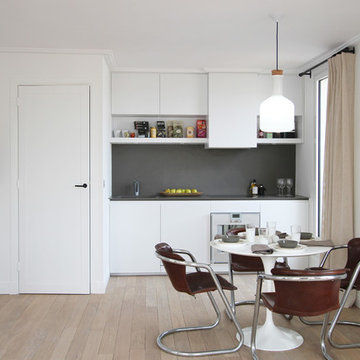
Completely renovated 1 bedroom apartment, in the heart of the St germain des Pres neighborhood in Paris.
Einzeilige, Kleine Moderne Küche ohne Insel mit flächenbündigen Schrankfronten, weißen Schränken und Küchenrückwand in Grau in Paris
Einzeilige, Kleine Moderne Küche ohne Insel mit flächenbündigen Schrankfronten, weißen Schränken und Küchenrückwand in Grau in Paris

Geschlossene, Einzeilige, Mittelgroße Mediterrane Küche in grau-weiß mit Einbauwaschbecken, Schrankfronten mit vertiefter Füllung, weißen Schränken, Laminat-Arbeitsplatte, bunter Rückwand, Rückwand aus Stein, Küchengeräten aus Edelstahl, Porzellan-Bodenfliesen, braunem Boden und brauner Arbeitsplatte in Sonstige

This inset Shaker kitchen has a very calming colour scheme, with the kitchen cabinetry painted in Slaked Lime Deep by Little Greene and the island in Pompeian Ash. The wooden floor compliments the colours beautifully as do the other touches in the room. The brass inset handles tie in with other small brass details, such as in the bar stools and lampshade.

Светлая кухня с темной столешницей из камня, фартук темный из камня, кухня с барной стойкой
Offene, Einzeilige, Kleine Moderne Küche mit Unterbauwaschbecken, Kassettenfronten, weißen Schränken, Marmor-Arbeitsplatte, Küchenrückwand in Schwarz, Rückwand aus Marmor, Küchengeräten aus Edelstahl, braunem Holzboden, beigem Boden und schwarzer Arbeitsplatte in Sonstige
Offene, Einzeilige, Kleine Moderne Küche mit Unterbauwaschbecken, Kassettenfronten, weißen Schränken, Marmor-Arbeitsplatte, Küchenrückwand in Schwarz, Rückwand aus Marmor, Küchengeräten aus Edelstahl, braunem Holzboden, beigem Boden und schwarzer Arbeitsplatte in Sonstige

Небольшая прямая кухня в матовом белом и сером цветах. Современный дизайн кухни в элегантном сочетании матового белого и серого цветов. Высокие кухонные шкафы оптимизируют хранение, сохраняя при этом чистый минималистичный вид. Обновите дизайн интерьера кухни с помощью этого шикарного компактного решения.
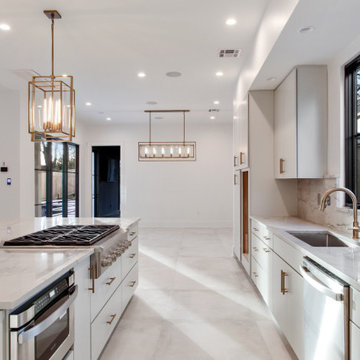
Offene, Einzeilige, Große Klassische Küche in grau-weiß mit Unterbauwaschbecken, flächenbündigen Schrankfronten, grauen Schränken, Quarzit-Arbeitsplatte, Küchenrückwand in Weiß, Rückwand aus Stein, Küchengeräten aus Edelstahl, Zementfliesen für Boden, Kücheninsel, weißem Boden und weißer Arbeitsplatte in New Orleans

Liadesign
Offene, Einzeilige, Kleine Industrial Küche in grau-weiß ohne Insel mit Waschbecken, flächenbündigen Schrankfronten, schwarzen Schränken, Arbeitsplatte aus Holz, Küchenrückwand in Weiß, Rückwand aus Metrofliesen, schwarzen Elektrogeräten, hellem Holzboden und eingelassener Decke in Mailand
Offene, Einzeilige, Kleine Industrial Küche in grau-weiß ohne Insel mit Waschbecken, flächenbündigen Schrankfronten, schwarzen Schränken, Arbeitsplatte aus Holz, Küchenrückwand in Weiß, Rückwand aus Metrofliesen, schwarzen Elektrogeräten, hellem Holzboden und eingelassener Decke in Mailand
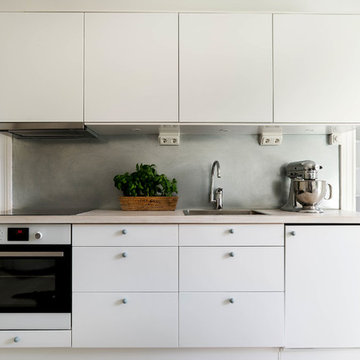
Anton Tiilikainen
Offene, Einzeilige, Mittelgroße Nordische Küche in grau-weiß ohne Insel mit Einbauwaschbecken, flächenbündigen Schrankfronten, weißen Schränken, Arbeitsplatte aus Holz, Küchenrückwand in Grau und hellem Holzboden in Stockholm
Offene, Einzeilige, Mittelgroße Nordische Küche in grau-weiß ohne Insel mit Einbauwaschbecken, flächenbündigen Schrankfronten, weißen Schränken, Arbeitsplatte aus Holz, Küchenrückwand in Grau und hellem Holzboden in Stockholm
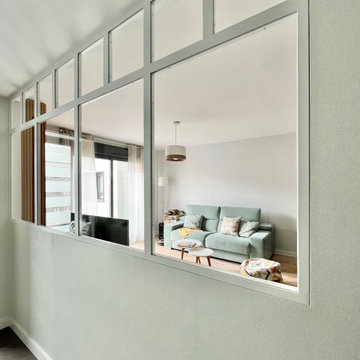
Offene, Einzeilige, Mittelgroße Skandinavische Küche mit Unterbauwaschbecken, flächenbündigen Schrankfronten, weißen Schränken, Küchenrückwand in Weiß, Küchengeräten aus Edelstahl, Keramikboden, Halbinsel, grauem Boden und weißer Arbeitsplatte in Sonstige
Einzeilige Küchen in grau-weiß Ideen und Design
1