Einzeilige Küchen mit Schränken im Used-Look Ideen und Design
Suche verfeinern:
Budget
Sortieren nach:Heute beliebt
41 – 60 von 827 Fotos
1 von 3
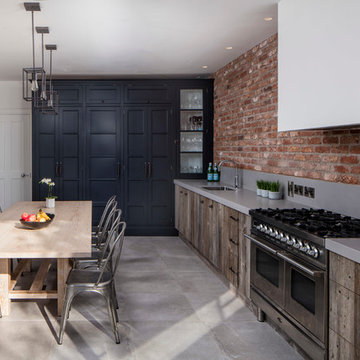
Brian McLoghlain
Mittelgroße, Einzeilige Moderne Wohnküche ohne Insel mit Waschbecken, flächenbündigen Schrankfronten, Schränken im Used-Look und Küchengeräten aus Edelstahl in Dublin
Mittelgroße, Einzeilige Moderne Wohnküche ohne Insel mit Waschbecken, flächenbündigen Schrankfronten, Schränken im Used-Look und Küchengeräten aus Edelstahl in Dublin
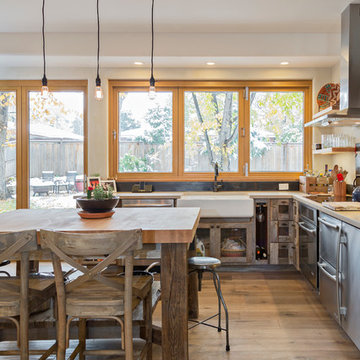
www.fuentesdesign.com, www.danecroninphotography.com
Einzeilige Moderne Wohnküche mit Landhausspüle, Schrankfronten im Shaker-Stil, Schränken im Used-Look, Küchenrückwand in Braun, Rückwand aus Metallfliesen und Küchengeräten aus Edelstahl in Denver
Einzeilige Moderne Wohnküche mit Landhausspüle, Schrankfronten im Shaker-Stil, Schränken im Used-Look, Küchenrückwand in Braun, Rückwand aus Metallfliesen und Küchengeräten aus Edelstahl in Denver
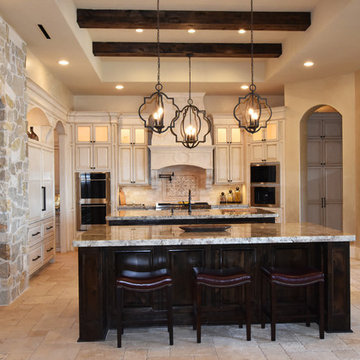
Grary Keith Jackson Design Inc, Architect
Matt McGhee, Builder
Interior Design Concepts, Interior Designer
Villanueva Design, Faux Finisher
Einzeilige, Große Mediterrane Wohnküche mit Unterbauwaschbecken, profilierten Schrankfronten, Schränken im Used-Look, Granit-Arbeitsplatte, Küchenrückwand in Beige, Rückwand aus Steinfliesen, Elektrogeräten mit Frontblende, Travertin und zwei Kücheninseln in Houston
Einzeilige, Große Mediterrane Wohnküche mit Unterbauwaschbecken, profilierten Schrankfronten, Schränken im Used-Look, Granit-Arbeitsplatte, Küchenrückwand in Beige, Rückwand aus Steinfliesen, Elektrogeräten mit Frontblende, Travertin und zwei Kücheninseln in Houston
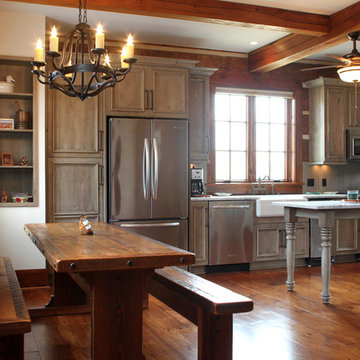
Window side bench seating offers a casual and cosy breakfast area for this cabin kitchen.
Offene, Einzeilige, Mittelgroße Urige Küche mit Landhausspüle, Schrankfronten mit vertiefter Füllung, Schränken im Used-Look, Marmor-Arbeitsplatte, Küchenrückwand in Grün, Küchengeräten aus Edelstahl, braunem Holzboden und zwei Kücheninseln in Sonstige
Offene, Einzeilige, Mittelgroße Urige Küche mit Landhausspüle, Schrankfronten mit vertiefter Füllung, Schränken im Used-Look, Marmor-Arbeitsplatte, Küchenrückwand in Grün, Küchengeräten aus Edelstahl, braunem Holzboden und zwei Kücheninseln in Sonstige
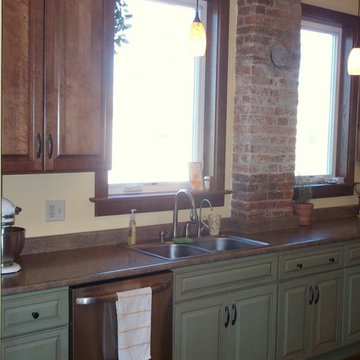
A simple farmhouse kitchen. Homeowner decided to keep the old chimney for a decorative element. Upper cabinets are stained brown, lower cabinets are painted Sage with a brown glaze.

キッチン奥には、オーブンや家電を置くスペースを設けています。白く塗られた引戸を開けると約2畳ほどのパントリーになっていて、食品や備品を仕舞っておけるように可動棚が設けられています。
撮影 小泉一斉
Einzeilige Asiatische Küche mit integriertem Waschbecken, Schränken im Used-Look, Edelstahl-Arbeitsplatte, Küchenrückwand in Grün, Rückwand aus Porzellanfliesen, braunem Holzboden, braunem Boden, flächenbündigen Schrankfronten und Kücheninsel in Sonstige
Einzeilige Asiatische Küche mit integriertem Waschbecken, Schränken im Used-Look, Edelstahl-Arbeitsplatte, Küchenrückwand in Grün, Rückwand aus Porzellanfliesen, braunem Holzboden, braunem Boden, flächenbündigen Schrankfronten und Kücheninsel in Sonstige
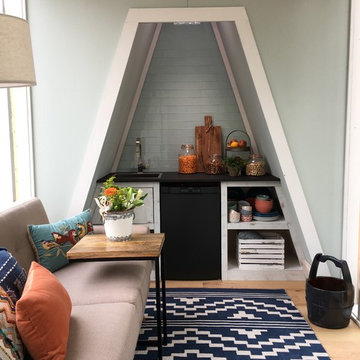
Offene, Einzeilige, Kleine Moderne Küche ohne Insel mit Einbauwaschbecken und Schränken im Used-Look in Sonstige
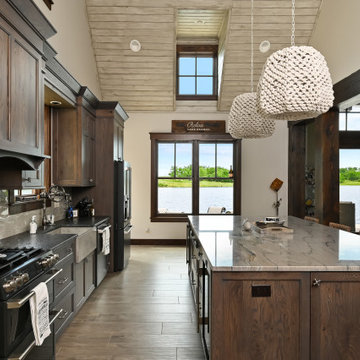
The cottage consists of two bedrooms, one bathroom, an open concept kitchen, and living/dining area featuring nautical references throughout.
Offene, Einzeilige Rustikale Küche mit Landhausspüle, flächenbündigen Schrankfronten, Schränken im Used-Look, Granit-Arbeitsplatte, Küchenrückwand in Beige, Rückwand aus Metrofliesen, Küchengeräten aus Edelstahl, hellem Holzboden, Kücheninsel, braunem Boden und grauer Arbeitsplatte in Kansas City
Offene, Einzeilige Rustikale Küche mit Landhausspüle, flächenbündigen Schrankfronten, Schränken im Used-Look, Granit-Arbeitsplatte, Küchenrückwand in Beige, Rückwand aus Metrofliesen, Küchengeräten aus Edelstahl, hellem Holzboden, Kücheninsel, braunem Boden und grauer Arbeitsplatte in Kansas City
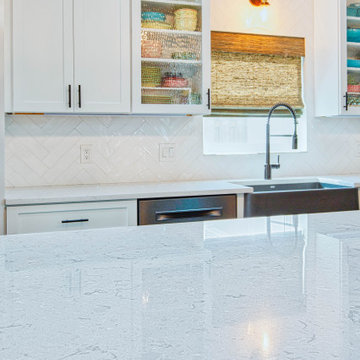
Flooring: General Ceramic Tiles - Vintage - Color: Blanco 8 x 48
Cabinets: Perimeter - Forté - Door Style: Shaker- Color: White
Island - Fieldstone - Door Style: Bristol - Color: Driftwood Stain w/ Ebony Glaze on Hickory
Countertops: Cambria - Color: Swanbridge
Backsplash: IWT_Tesoro - Albatross - Installed: Chevron Pattern
Designed by Ashley Cronquist
Flooring Specialist: Brad Warburton
Installation by J&J Carpet One Floor and Home
Photography by Trish Figari, LLC
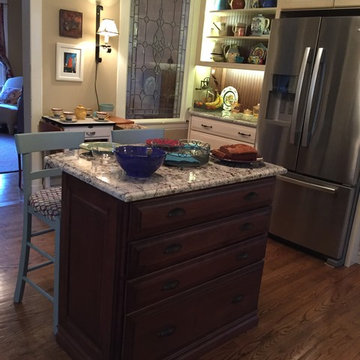
Kleine, Einzeilige Landhaus Wohnküche mit profilierten Schrankfronten, Schränken im Used-Look, Granit-Arbeitsplatte, Küchenrückwand in Braun, Küchengeräten aus Edelstahl, dunklem Holzboden und Kücheninsel in St. Louis
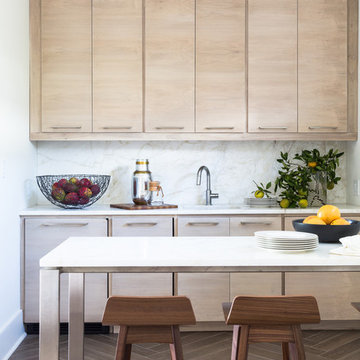
The minimalist kitchen is always a winner.
The kitchen features Skyros gold marble countertops with flat polished edges. To keep the look simple, the sample marble slab was used as a full height splash.
To complete the look Suber wire brush wood looking porcelain was selected.
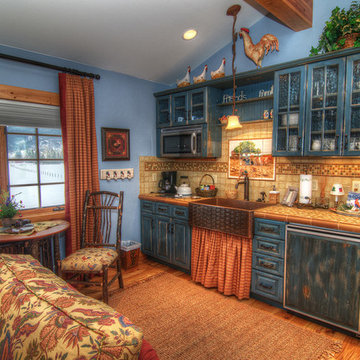
Small guest quarters over horse barn. Small compact kitchen.
Einzeilige, Kleine Urige Wohnküche mit Landhausspüle, profilierten Schrankfronten, Schränken im Used-Look, Arbeitsplatte aus Fliesen, bunter Rückwand, Rückwand aus Steinfliesen, bunten Elektrogeräten und braunem Holzboden in Denver
Einzeilige, Kleine Urige Wohnküche mit Landhausspüle, profilierten Schrankfronten, Schränken im Used-Look, Arbeitsplatte aus Fliesen, bunter Rückwand, Rückwand aus Steinfliesen, bunten Elektrogeräten und braunem Holzboden in Denver
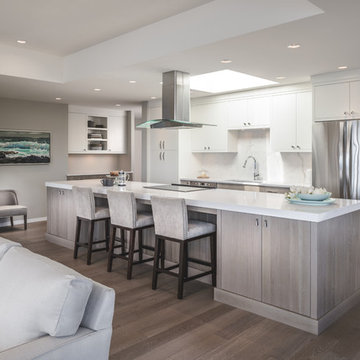
Joshua Lawrence Photography
Coast Prestige Homes
Thomas Phillips Woodworking.
Extra long island with white quartz countertop with modern ceiling vent. White upper cabinets and veneer lower cabinets with stainless steel appliances with wire brush oak flooring.

LongViews Studio
Einzeilige, Kleine Moderne Küche ohne Insel mit Doppelwaschbecken, offenen Schränken, Schränken im Used-Look, Zink-Arbeitsplatte, Küchenrückwand in Weiß, Rückwand aus Holz, Betonboden und grauem Boden in Sonstige
Einzeilige, Kleine Moderne Küche ohne Insel mit Doppelwaschbecken, offenen Schränken, Schränken im Used-Look, Zink-Arbeitsplatte, Küchenrückwand in Weiß, Rückwand aus Holz, Betonboden und grauem Boden in Sonstige
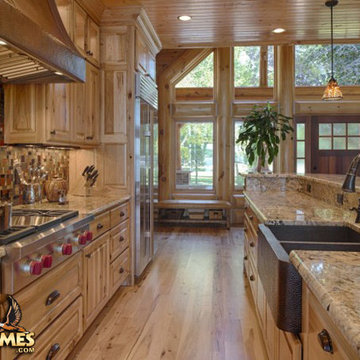
For more info on this home such as prices, floor plan, go to www.goldeneagleloghomes.com
Große, Einzeilige Urige Wohnküche mit Landhausspüle, profilierten Schrankfronten, Schränken im Used-Look, Granit-Arbeitsplatte, bunter Rückwand, Rückwand aus Mosaikfliesen, Küchengeräten aus Edelstahl, braunem Holzboden, Kücheninsel und bunter Arbeitsplatte in Sonstige
Große, Einzeilige Urige Wohnküche mit Landhausspüle, profilierten Schrankfronten, Schränken im Used-Look, Granit-Arbeitsplatte, bunter Rückwand, Rückwand aus Mosaikfliesen, Küchengeräten aus Edelstahl, braunem Holzboden, Kücheninsel und bunter Arbeitsplatte in Sonstige
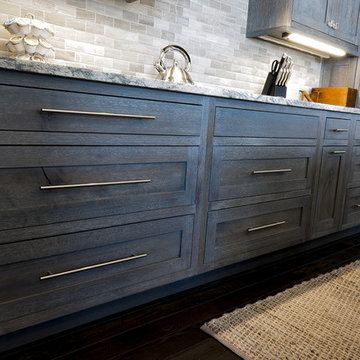
This kitchen is built out of 1/4 sawn rustic white oak and then it was wire brushed for a textured finish. I then stained the completed cabinets Storm Grey, and then applied a white glaze to enhance the grain and appearance of texture.
The kitchen is an open design with 10′ ceilings with the uppers going all the way up. The top of the upper cabinets have glass doors and are backlit to add the the industrial feel. This kitchen features several nice custom organizers on each end of the front of the island with two hidden doors on the back of the island for storage.
Kelly and Carla also had me build custom cabinets for the master bath to match the kitchen.
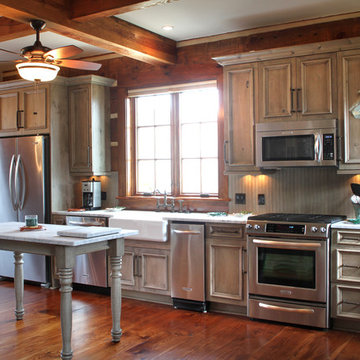
Cabin/Cottage style kitchen with accents of iron, distressed wood, and Marble.
Offene, Einzeilige, Mittelgroße Urige Küche mit Landhausspüle, Schrankfronten mit vertiefter Füllung, Schränken im Used-Look, Marmor-Arbeitsplatte, Küchenrückwand in Grün, Küchengeräten aus Edelstahl, braunem Holzboden und zwei Kücheninseln in Sonstige
Offene, Einzeilige, Mittelgroße Urige Küche mit Landhausspüle, Schrankfronten mit vertiefter Füllung, Schränken im Used-Look, Marmor-Arbeitsplatte, Küchenrückwand in Grün, Küchengeräten aus Edelstahl, braunem Holzboden und zwei Kücheninseln in Sonstige
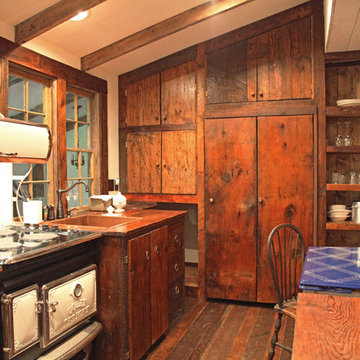
This MossCreek custom designed family retreat features several historically authentic and preserved log cabins that were used as the basis for the design of several individual homes. MossCreek worked closely with the client to develop unique new structures with period-correct details from a remarkable collection of antique homes, all of which were disassembled, moved, and then reassembled at the project site. This project is an excellent example of MossCreek's ability to incorporate the past in to a new home for the ages. Photo by Erwin Loveland
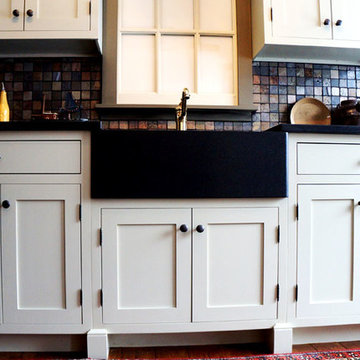
A vignette from within Amelia Cabinet Company's 174 West St Yard Litchfield CT 06759 showroom. Mint green, shaker style with custom stone farm sink.
by Amelia Cabinet Company
ameliawoodwork.com

We are delighted to share this stunning kitchen with you. Often with simple design comes complicated processes. Careful consideration was paid when picking out the material for this project. From the outset we knew the oak had to be vintage and have lots of character and age. This is beautiful balanced with the new and natural rubber forbo doors. This kitchen is up there with our all time favourites. We love a challenge.
MATERIALS- Vintage oak drawers / Iron Forbo on valchromat doors / concrete quartz work tops / black valchromat cabinets.
Einzeilige Küchen mit Schränken im Used-Look Ideen und Design
3