Einzeiliger Grauer Hauswirtschaftsraum Ideen und Design
Suche verfeinern:
Budget
Sortieren nach:Heute beliebt
201 – 220 von 1.231 Fotos
1 von 3
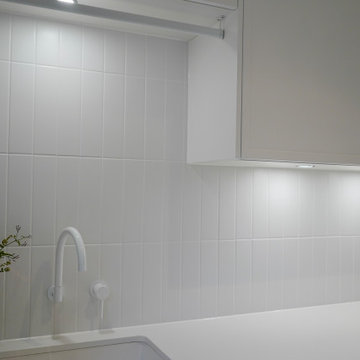
CURVES & TEXTURE
- Custom designed & manufactured 'white matte' cabinetry
- 20mm thick Caesarstone 'Snow' benchtop
- White gloss rectangle tiled, laid vertically
- LO & CO handles
- Recessed LED lighting
- Feature timber grain cupboard for laundry baskets
- Custom laundry chute
- Blum hardware
Sheree Bounassif, Kitchens by Emanuel
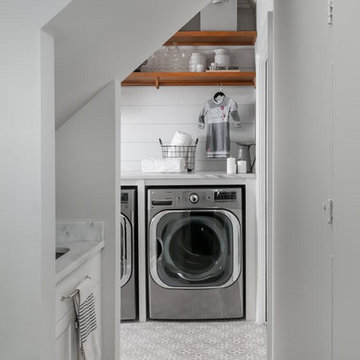
We redesigned this client’s laundry space so that it now functions as a Mudroom and Laundry. There is a place for everything including drying racks and charging station for this busy family. Now there are smiles when they walk in to this charming bright room because it has ample storage and space to work!
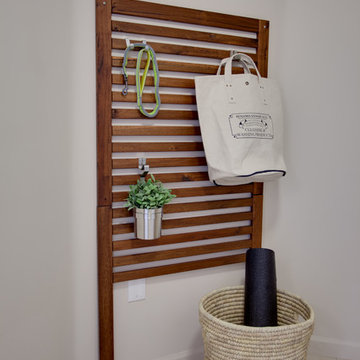
James Stewart
Einzeilige, Kleine Moderne Waschküche mit beiger Wandfarbe, Porzellan-Bodenfliesen und Waschmaschine und Trockner gestapelt in Phoenix
Einzeilige, Kleine Moderne Waschküche mit beiger Wandfarbe, Porzellan-Bodenfliesen und Waschmaschine und Trockner gestapelt in Phoenix

Photo credit: The Home Aesthetic
Einzeilige Landhausstil Waschküche mit Unterbauwaschbecken, Schrankfronten im Shaker-Stil, grauen Schränken, bunten Wänden, Waschmaschine und Trockner nebeneinander, buntem Boden und weißer Arbeitsplatte in Indianapolis
Einzeilige Landhausstil Waschküche mit Unterbauwaschbecken, Schrankfronten im Shaker-Stil, grauen Schränken, bunten Wänden, Waschmaschine und Trockner nebeneinander, buntem Boden und weißer Arbeitsplatte in Indianapolis
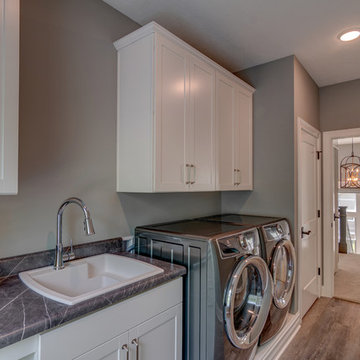
A second level laundry room adds ease for homeowners, so that they do not have to haul dirty clothes across the home.
Photo Credit: Tom Graham
Einzeilige Rustikale Waschküche mit Einbauwaschbecken, weißen Schränken, Laminat-Arbeitsplatte, grauer Wandfarbe, Vinylboden, Waschmaschine und Trockner nebeneinander, braunem Boden und grauer Arbeitsplatte in Indianapolis
Einzeilige Rustikale Waschküche mit Einbauwaschbecken, weißen Schränken, Laminat-Arbeitsplatte, grauer Wandfarbe, Vinylboden, Waschmaschine und Trockner nebeneinander, braunem Boden und grauer Arbeitsplatte in Indianapolis
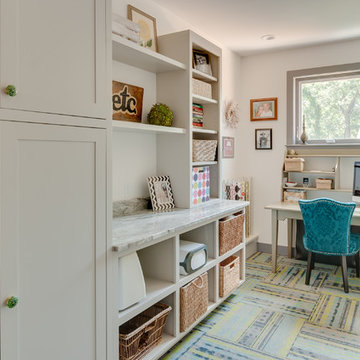
Kristian Walker
Multifunktionaler, Einzeiliger, Großer Eklektischer Hauswirtschaftsraum mit Schrankfronten im Shaker-Stil, grauen Schränken, Granit-Arbeitsplatte, weißer Wandfarbe, Teppichboden und Waschmaschine und Trockner nebeneinander in Grand Rapids
Multifunktionaler, Einzeiliger, Großer Eklektischer Hauswirtschaftsraum mit Schrankfronten im Shaker-Stil, grauen Schränken, Granit-Arbeitsplatte, weißer Wandfarbe, Teppichboden und Waschmaschine und Trockner nebeneinander in Grand Rapids
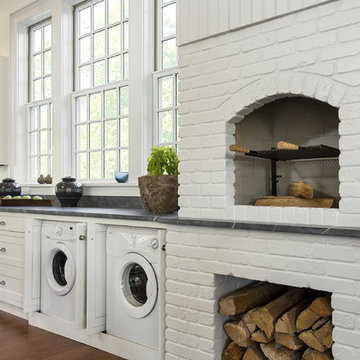
Rob Karosis
Einzeiliger Landhausstil Hauswirtschaftsraum mit Schrankfronten im Shaker-Stil, weißen Schränken, weißer Wandfarbe, dunklem Holzboden, grauer Arbeitsplatte und Waschmaschine und Trockner versteckt in New York
Einzeiliger Landhausstil Hauswirtschaftsraum mit Schrankfronten im Shaker-Stil, weißen Schränken, weißer Wandfarbe, dunklem Holzboden, grauer Arbeitsplatte und Waschmaschine und Trockner versteckt in New York
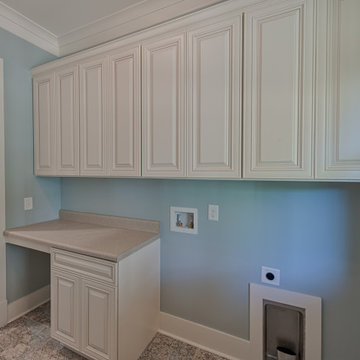
Einzeilige, Mittelgroße Landhaus Waschküche mit Schrankfronten im Shaker-Stil, beigen Schränken, Laminat-Arbeitsplatte, blauer Wandfarbe, Kalkstein, Waschmaschine und Trockner nebeneinander, buntem Boden und beiger Arbeitsplatte in Atlanta

This 1930's Barrington Hills farmhouse was in need of some TLC when it was purchased by this southern family of five who planned to make it their new home. The renovation taken on by Advance Design Studio's designer Scott Christensen and master carpenter Justin Davis included a custom porch, custom built in cabinetry in the living room and children's bedrooms, 2 children's on-suite baths, a guest powder room, a fabulous new master bath with custom closet and makeup area, a new upstairs laundry room, a workout basement, a mud room, new flooring and custom wainscot stairs with planked walls and ceilings throughout the home.
The home's original mechanicals were in dire need of updating, so HVAC, plumbing and electrical were all replaced with newer materials and equipment. A dramatic change to the exterior took place with the addition of a quaint standing seam metal roofed farmhouse porch perfect for sipping lemonade on a lazy hot summer day.
In addition to the changes to the home, a guest house on the property underwent a major transformation as well. Newly outfitted with updated gas and electric, a new stacking washer/dryer space was created along with an updated bath complete with a glass enclosed shower, something the bath did not previously have. A beautiful kitchenette with ample cabinetry space, refrigeration and a sink was transformed as well to provide all the comforts of home for guests visiting at the classic cottage retreat.
The biggest design challenge was to keep in line with the charm the old home possessed, all the while giving the family all the convenience and efficiency of modern functioning amenities. One of the most interesting uses of material was the porcelain "wood-looking" tile used in all the baths and most of the home's common areas. All the efficiency of porcelain tile, with the nostalgic look and feel of worn and weathered hardwood floors. The home’s casual entry has an 8" rustic antique barn wood look porcelain tile in a rich brown to create a warm and welcoming first impression.
Painted distressed cabinetry in muted shades of gray/green was used in the powder room to bring out the rustic feel of the space which was accentuated with wood planked walls and ceilings. Fresh white painted shaker cabinetry was used throughout the rest of the rooms, accentuated by bright chrome fixtures and muted pastel tones to create a calm and relaxing feeling throughout the home.
Custom cabinetry was designed and built by Advance Design specifically for a large 70” TV in the living room, for each of the children’s bedroom’s built in storage, custom closets, and book shelves, and for a mudroom fit with custom niches for each family member by name.
The ample master bath was fitted with double vanity areas in white. A generous shower with a bench features classic white subway tiles and light blue/green glass accents, as well as a large free standing soaking tub nestled under a window with double sconces to dim while relaxing in a luxurious bath. A custom classic white bookcase for plush towels greets you as you enter the sanctuary bath.

Magnolia Cottage has a wide front hall with a space saving laundry closet. Stacked washer/dryer and folding space
Einzeiliger, Kleiner Maritimer Hauswirtschaftsraum mit Waschmaschinenschrank, Quarzwerkstein-Arbeitsplatte, grüner Wandfarbe, braunem Holzboden, Waschmaschine und Trockner gestapelt und grauer Arbeitsplatte in Charleston
Einzeiliger, Kleiner Maritimer Hauswirtschaftsraum mit Waschmaschinenschrank, Quarzwerkstein-Arbeitsplatte, grüner Wandfarbe, braunem Holzboden, Waschmaschine und Trockner gestapelt und grauer Arbeitsplatte in Charleston
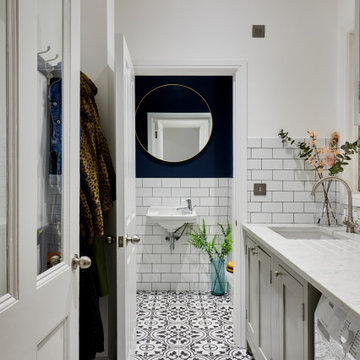
Einzeiliger Klassischer Hauswirtschaftsraum mit weißer Wandfarbe, Waschmaschine und Trockner nebeneinander und weißer Arbeitsplatte in London

This laundry room is built for practicality, ease, and order – without feeling stiff or industrial. Custom-built cabinetry is home to 2 sets of washers & dryers, while maximizing the full wall with storage space. A long counter means lots of room for sorting, folding, spot cleaning, or even just setting a laundry basket down between loads. The sink is tidily tucked away in the corner of the counter, leaving the maximum amount of continuous counter space possible, without ignoring the necessities. The Mount Saint Anne shaker cabinets (with gold hardware) keep the room feeling cool and fresh, while adding the colour needed to keep the space feeling welcoming. A truly serene space, this laundry room may actually prove to be a refuge of peaceful productivity in an otherwise busy house.
PC: Fred Huntsberger
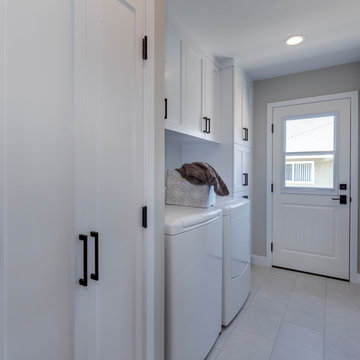
This Transitional Whole Home Remodel required that the interior of the home be gutted in order to create the open concept kitchen / great room. The floors, walls and roofs were all reinsulated. The exterior was also updated with new stucco, paint and roof. Note the craftsman style front door in black! We also updated the plumbing, electrical and mechanical. The location and size of the new windows were all optimized for lighting. Adding to the homes new look are Louvered Shutters on all of the windows. The homeowners couldn’t be happier with their NEW home!
The kitchen features white shaker cabinet doors and Torquay Cambria countertops. White subway tile is warmed by the Dark Oak Wood floor. The home office space was customized for the homeowners. It features white shaker style cabinets and a custom built-in desk to optimize space and functionality. The master bathroom features DeWils cabinetry in walnut with a shadow gray stain. The new vanity cabinet was specially designed to offer more storage. The stylistic niche design in the shower runs the entire width of the shower for a modernized and clean look. The same Cambria countertop is used in the bathrooms as was used in the kitchen. "Natural looking" materials, subtle with various surface textures in shades of white and gray, contrast the vanity color. The shower floor is Stone Cobbles while the bathroom flooring is a white concrete looking tile, both from DalTile. The Wood Looking Shower Tiles are from Arizona Tile. The hall or guest bathroom features the same materials as the master bath but also offers the homeowners a bathtub. The laundry room has white shaker style custom built in tall and upper cabinets. The flooring in the laundry room matches the bathroom flooring.
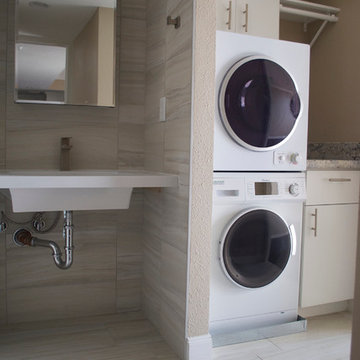
Laundry area
Multifunktionaler, Einzeiliger, Kleiner Klassischer Hauswirtschaftsraum mit Waschbecken, flächenbündigen Schrankfronten, weißen Schränken, Granit-Arbeitsplatte, beiger Wandfarbe, Keramikboden und Waschmaschine und Trockner gestapelt in Houston
Multifunktionaler, Einzeiliger, Kleiner Klassischer Hauswirtschaftsraum mit Waschbecken, flächenbündigen Schrankfronten, weißen Schränken, Granit-Arbeitsplatte, beiger Wandfarbe, Keramikboden und Waschmaschine und Trockner gestapelt in Houston
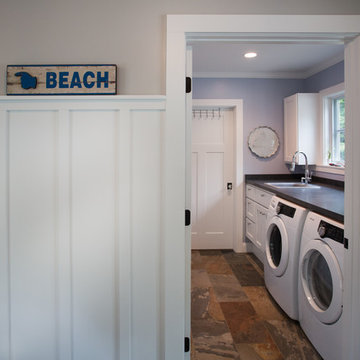
As written in Northern Home & Cottage by Elizabeth Edwards
In general, Bryan and Connie Rellinger loved the charm of the old cottage they purchased on a Crooked Lake peninsula, north of Petoskey. Specifically, however, the presence of a live-well in the kitchen (a huge cement basin with running water for keeping fish alive was right in the kitchen entryway, seriously), rickety staircase and green shag carpet, not so much. An extreme renovation was the only solution. The downside? The rebuild would have to fit into the smallish nonconforming footprint. The upside? That footprint was built when folks could place a building close enough to the water to feel like they could dive in from the house. Ahhh...
Stephanie Baldwin of Edgewater Design helped the Rellingers come up with a timeless cottage design that breathes efficiency into every nook and cranny. It also expresses the synergy of Bryan, Connie and Stephanie, who emailed each other links to products they liked throughout the building process. That teamwork resulted in an interior that sports a young take on classic cottage. Highlights include a brass sink and light fixtures, coffered ceilings with wide beadboard planks, leathered granite kitchen counters and a way-cool floor made of American chestnut planks from an old barn.
Thanks to an abundant use of windows that deliver a grand view of Crooked Lake, the home feels airy and much larger than it is. Bryan and Connie also love how well the layout functions for their family - especially when they are entertaining. The kids' bedrooms are off a large landing at the top of the stairs - roomy enough to double as an entertainment room. When the adults are enjoying cocktail hour or a dinner party downstairs, they can pull a sliding door across the kitchen/great room area to seal it off from the kids' ruckus upstairs (or vice versa!).
From its gray-shingled dormers to its sweet white window boxes, this charmer on Crooked Lake is packed with ideas!
- Jacqueline Southby Photography

Multifunktionaler, Einzeiliger, Großer Maritimer Hauswirtschaftsraum mit Schrankfronten im Shaker-Stil, Arbeitsplatte aus Holz, blauer Wandfarbe, Schieferboden, Waschmaschine und Trockner nebeneinander, grauem Boden und brauner Arbeitsplatte in Sonstige
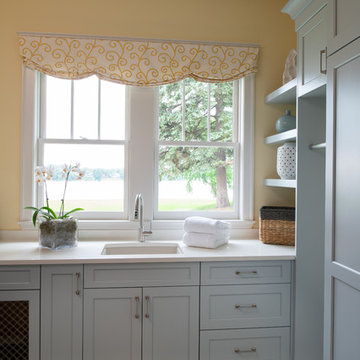
Scott Amundson Photography
Einzeilige, Große Country Waschküche mit Unterbauwaschbecken, Schrankfronten mit vertiefter Füllung, grauen Schränken, Quarzwerkstein-Arbeitsplatte, gelber Wandfarbe, buntem Boden und weißer Arbeitsplatte in Minneapolis
Einzeilige, Große Country Waschküche mit Unterbauwaschbecken, Schrankfronten mit vertiefter Füllung, grauen Schränken, Quarzwerkstein-Arbeitsplatte, gelber Wandfarbe, buntem Boden und weißer Arbeitsplatte in Minneapolis

Chase Vogt
Einzeilige, Mittelgroße Moderne Waschküche mit Unterbauwaschbecken, flächenbündigen Schrankfronten, weißen Schränken, Quarzwerkstein-Arbeitsplatte, weißer Wandfarbe, Porzellan-Bodenfliesen, Waschmaschine und Trockner nebeneinander und weißem Boden in Minneapolis
Einzeilige, Mittelgroße Moderne Waschküche mit Unterbauwaschbecken, flächenbündigen Schrankfronten, weißen Schränken, Quarzwerkstein-Arbeitsplatte, weißer Wandfarbe, Porzellan-Bodenfliesen, Waschmaschine und Trockner nebeneinander und weißem Boden in Minneapolis
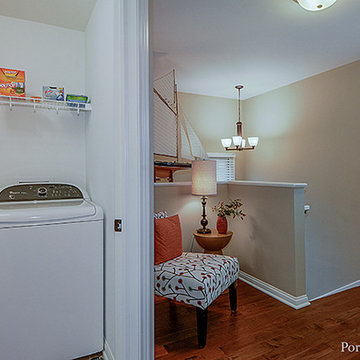
Custom Loft Laundry Room. Custom Loft Laundry Room in Geneva IL 60134.
Nook Laundry Rooms. Small Laundry Rooms. Small But Functional Laundry Rooms. Pre-finished Maple Hardwood Flooring
Photo Copyright Jonathan Nutt
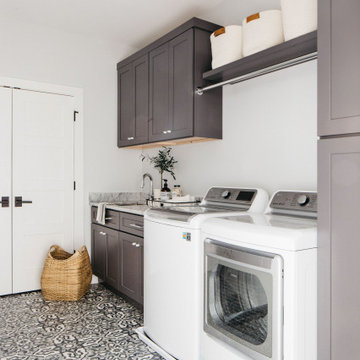
Style & storage all in one!?
Even the functional rooms in your home can show your personal style. Tap the link in our bio to get started on your home remodel!
Einzeiliger Grauer Hauswirtschaftsraum Ideen und Design
11