Einzeiliger Hauswirtschaftsraum mit hellen Holzschränken Ideen und Design
Suche verfeinern:
Budget
Sortieren nach:Heute beliebt
1 – 20 von 367 Fotos
1 von 3
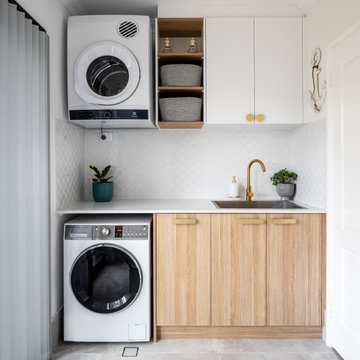
Benchtops Silestone Blanco Zeus leathered 20mm.
Overhead doors in Formica Velour Crystal White.
Base cabinets Polytec Ravine Natural Oak.
Handles: base Castella Gallant and overheads Castella Gyre knob in brushed brass.

Einzeiliger, Großer Klassischer Hauswirtschaftsraum mit Einbauwaschbecken, hellen Holzschränken, Kupfer-Arbeitsplatte, Küchenrückwand in Weiß, Rückwand aus Porzellanfliesen, weißer Wandfarbe, dunklem Holzboden, Waschmaschine und Trockner gestapelt, braunem Boden und gelber Arbeitsplatte in Brisbane

Travis Knoop Photography
Einzeiliger Landhausstil Hauswirtschaftsraum mit Ausgussbecken, Glasfronten, hellen Holzschränken, weißer Wandfarbe und Waschmaschine und Trockner nebeneinander in Seattle
Einzeiliger Landhausstil Hauswirtschaftsraum mit Ausgussbecken, Glasfronten, hellen Holzschränken, weißer Wandfarbe und Waschmaschine und Trockner nebeneinander in Seattle

The laundry has been completely replaced with this fresh, clean and functional laundry.. This image shows the pull out bench extension pushed back when not in use

Loni Parker, editor and founder of Adore Home Magazine, has done just that with the extensive laundry renovation in her newly purchased home. Loni transformed a laundry she describes as “unusable” into a fabulous and functional room that makes the everyday sorting-washing-folding chore enjoyable – yes, really!
The ‘before’ part of the makeover wasn’t pretty, a dank and mouldy laundry with leaking taps, exposed pipes and a broken hot water system. Design-wise, Loni wanted to create a fresh space with a predominant use of white. She chose Smartstone Arcadia for the benchtop, one of Smartstone’s superb range of white quartz surfaces and also one of the most popular whites for benchtops, a versatile cool white with a fine to medium grain.

This gorgeous beach condo sits on the banks of the Pacific ocean in Solana Beach, CA. The previous design was dark, heavy and out of scale for the square footage of the space. We removed an outdated bulit in, a column that was not supporting and all the detailed trim work. We replaced it with white kitchen cabinets, continuous vinyl plank flooring and clean lines throughout. The entry was created by pulling the lower portion of the bookcases out past the wall to create a foyer. The shelves are open to both sides so the immediate view of the ocean is not obstructed. New patio sliders now open in the center to continue the view. The shiplap ceiling was updated with a fresh coat of paint and smaller LED can lights. The bookcases are the inspiration color for the entire design. Sea glass green, the color of the ocean, is sprinkled throughout the home. The fireplace is now a sleek contemporary feel with a tile surround. The mantel is made from old barn wood. A very special slab of quartzite was used for the bookcase counter, dining room serving ledge and a shelf in the laundry room. The kitchen is now white and bright with glass tile that reflects the colors of the water. The hood and floating shelves have a weathered finish to reflect drift wood. The laundry room received a face lift starting with new moldings on the door, fresh paint, a rustic cabinet and a stone shelf. The guest bathroom has new white tile with a beachy mosaic design and a fresh coat of paint on the vanity. New hardware, sinks, faucets, mirrors and lights finish off the design. The master bathroom used to be open to the bedroom. We added a wall with a barn door for privacy. The shower has been opened up with a beautiful pebble tile water fall. The pebbles are repeated on the vanity with a natural edge finish. The vanity received a fresh paint job, new hardware, faucets, sinks, mirrors and lights. The guest bedroom has a custom double bunk with reading lamps for the kiddos. This space now reflects the community it is in, and we have brought the beach inside.
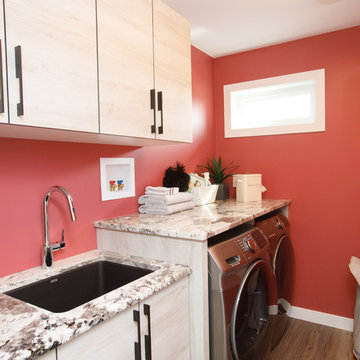
Einzeilige Moderne Waschküche mit Unterbauwaschbecken, flächenbündigen Schrankfronten, hellen Holzschränken, roter Wandfarbe, Waschmaschine und Trockner nebeneinander, bunter Arbeitsplatte, dunklem Holzboden und braunem Boden in Sonstige

Einzeilige, Kleine Klassische Waschküche mit flächenbündigen Schrankfronten, hellen Holzschränken, braunem Holzboden, Waschmaschine und Trockner gestapelt und braunem Boden in Burlington

Einzeiliger Moderner Hauswirtschaftsraum mit Waschmaschinenschrank, Unterbauwaschbecken, flächenbündigen Schrankfronten, hellen Holzschränken, weißer Wandfarbe, hellem Holzboden, Waschmaschine und Trockner gestapelt, beigem Boden und weißer Arbeitsplatte in Vancouver

Diane Brophy Photography
Einzeilige, Kleine Klassische Waschküche mit Unterbauwaschbecken, flächenbündigen Schrankfronten, hellen Holzschränken, Quarzwerkstein-Arbeitsplatte, grauer Wandfarbe, Porzellan-Bodenfliesen, Waschmaschine und Trockner nebeneinander, beigem Boden und grauer Arbeitsplatte in Boston
Einzeilige, Kleine Klassische Waschküche mit Unterbauwaschbecken, flächenbündigen Schrankfronten, hellen Holzschränken, Quarzwerkstein-Arbeitsplatte, grauer Wandfarbe, Porzellan-Bodenfliesen, Waschmaschine und Trockner nebeneinander, beigem Boden und grauer Arbeitsplatte in Boston
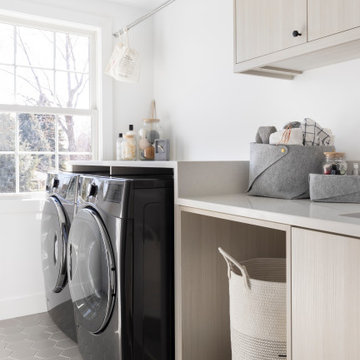
Einzeilige, Mittelgroße Moderne Waschküche mit Waschbecken, flächenbündigen Schrankfronten, hellen Holzschränken, Quarzwerkstein-Arbeitsplatte, Waschmaschine und Trockner nebeneinander und weißer Arbeitsplatte in Denver

Einzeilige, Mittelgroße Moderne Waschküche mit Unterbauwaschbecken, flächenbündigen Schrankfronten, hellen Holzschränken, Speckstein-Arbeitsplatte, weißer Wandfarbe, Keramikboden, Waschmaschine und Trockner nebeneinander, buntem Boden und schwarzer Arbeitsplatte in Orange County
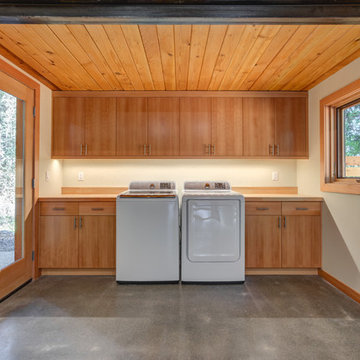
Einzeilige, Große Moderne Waschküche mit flächenbündigen Schrankfronten, hellen Holzschränken, Arbeitsplatte aus Holz, weißer Wandfarbe, Betonboden, Waschmaschine und Trockner nebeneinander, grauem Boden und beiger Arbeitsplatte in Seattle
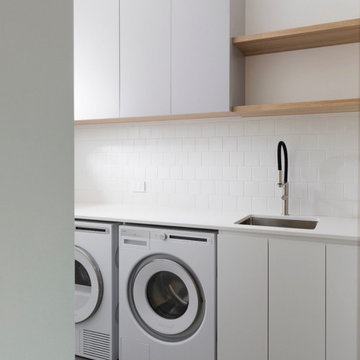
Laundry Renovation, Modern Laundry Renovation, Drying Bar, Open Shelving Laundry, Perth Laundry Renovations, Modern Laundry Renovations For Smaller Homes, Small Laundry Renovations Perth

Einzeiliger, Kleiner Moderner Hauswirtschaftsraum mit Waschmaschinenschrank, offenen Schränken, hellen Holzschränken, Arbeitsplatte aus Holz, Waschmaschine und Trockner nebeneinander und beiger Arbeitsplatte in Seattle

New Mudroom entrance serves triple duty....as a mudroom, laundry room and green house conservatory.
copper and glass roof with windows and french doors flood the space with natural light.
the original home was built in the 1700's and added onto several times. Clawson Architects continues to work with the owners to update the home with modern amenities without sacrificing the authenticity or charm of the period details.

The laundry room has wood tarragon cabinetry with storage and a hanging bar for clothes to dry.
Einzeiliger, Mittelgroßer Klassischer Hauswirtschaftsraum mit Waschmaschinenschrank, Unterbauwaschbecken, Schrankfronten im Shaker-Stil, hellen Holzschränken, Quarzwerkstein-Arbeitsplatte, Rückwand aus Quarzwerkstein, beiger Wandfarbe, Porzellan-Bodenfliesen, Waschmaschine und Trockner nebeneinander, grauem Boden und weißer Arbeitsplatte in New York
Einzeiliger, Mittelgroßer Klassischer Hauswirtschaftsraum mit Waschmaschinenschrank, Unterbauwaschbecken, Schrankfronten im Shaker-Stil, hellen Holzschränken, Quarzwerkstein-Arbeitsplatte, Rückwand aus Quarzwerkstein, beiger Wandfarbe, Porzellan-Bodenfliesen, Waschmaschine und Trockner nebeneinander, grauem Boden und weißer Arbeitsplatte in New York

Laundry Renovation, Modern Laundry Renovation, Drying Bar, Open Shelving Laundry, Perth Laundry Renovations, Modern Laundry Renovations For Smaller Homes, Small Laundry Renovations Perth
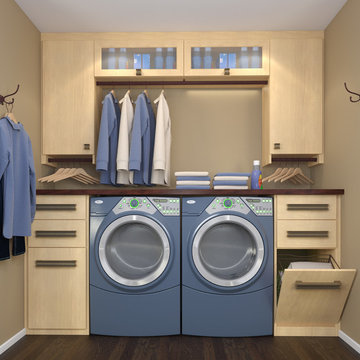
Build for the smallest space yet organized and useful. Maple Melamine with Espresso Counters and oil rubbed bronze accents
Einzeiliger, Kleiner Moderner Hauswirtschaftsraum mit flächenbündigen Schrankfronten, hellen Holzschränken, Laminat-Arbeitsplatte und Waschmaschine und Trockner nebeneinander in Los Angeles
Einzeiliger, Kleiner Moderner Hauswirtschaftsraum mit flächenbündigen Schrankfronten, hellen Holzschränken, Laminat-Arbeitsplatte und Waschmaschine und Trockner nebeneinander in Los Angeles
Einzeiliger Hauswirtschaftsraum mit hellen Holzschränken Ideen und Design
1
