Eklektische Arbeitszimmer mit Wandgestaltungen Ideen und Design
Suche verfeinern:
Budget
Sortieren nach:Heute beliebt
1 – 20 von 287 Fotos
1 von 3

This property was transformed from an 1870s YMCA summer camp into an eclectic family home, built to last for generations. Space was made for a growing family by excavating the slope beneath and raising the ceilings above. Every new detail was made to look vintage, retaining the core essence of the site, while state of the art whole house systems ensure that it functions like 21st century home.
This home was featured on the cover of ELLE Décor Magazine in April 2016.
G.P. Schafer, Architect
Rita Konig, Interior Designer
Chambers & Chambers, Local Architect
Frederika Moller, Landscape Architect
Eric Piasecki, Photographer
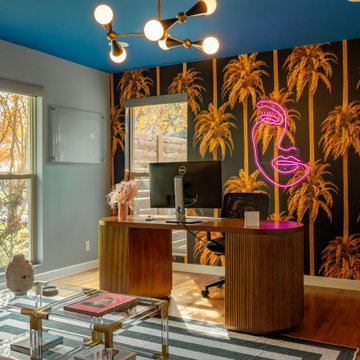
Stilmix Arbeitszimmer mit bunten Wänden, braunem Holzboden, freistehendem Schreibtisch, braunem Boden und Tapetenwänden in Dallas

MOTIF transformed a standard bedroom into this artful and inviting home office with the potential of being used a guest room when the occasion arises. Soft wall colors, a textured area rug, a built in desk are counterpoint to a cozy sofa bench -- which doubles as a twin bed or can be transformed into a queen bed by pulling the pieces apart and reconnecting them in another configuration.
It is a surprising and unexpected room and is both functional and beautiful.
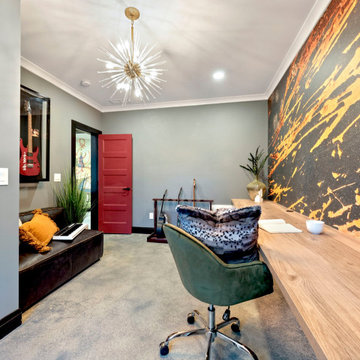
Music Room
Mittelgroßes Eklektisches Arbeitszimmer mit Studio, schwarzer Wandfarbe, Betonboden, Einbau-Schreibtisch, grauem Boden und Tapetenwänden in Sonstige
Mittelgroßes Eklektisches Arbeitszimmer mit Studio, schwarzer Wandfarbe, Betonboden, Einbau-Schreibtisch, grauem Boden und Tapetenwänden in Sonstige

The idea for this space came from two key elements: functionality and design. Being a multi-purpose space, this room presents a beautiful workstation with black and rattan desk atop a hair on hide zebra print rug. The credenza behind the desk allows for ample storage for office supplies and linens for the stylish and comfortable white sleeper sofa. Stunning geometric wall covering, custom drapes and a black and gold light fixture add to the collected mid-century modern and contemporary feel.
Photo: Zeke Ruelas
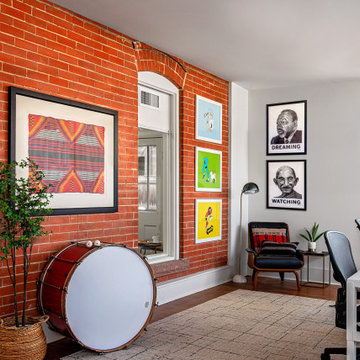
Eklektisches Arbeitszimmer mit weißer Wandfarbe, braunem Boden, dunklem Holzboden, freistehendem Schreibtisch und Ziegelwänden in Denver
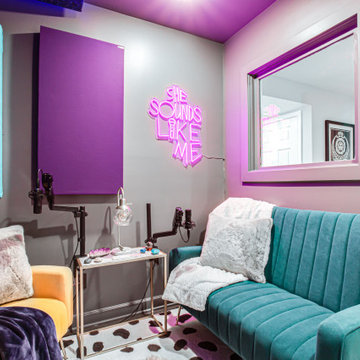
Großes Stilmix Arbeitszimmer mit grauer Wandfarbe, Vinylboden, grauem Boden und Tapetenwänden in Atlanta

The Basement Teen Room was designed to have multi purposes. It became a Home Theater, a Sewing, Craft and Game Room, and a Work Out Room. The youngest in the family has a talent for sewing and the intention was that this room fully accommodate for this. Family Home in Greenwood, Seattle, WA - Kitchen, Teen Room, Office Art, by Belltown Design LLC, Photography by Julie Mannell
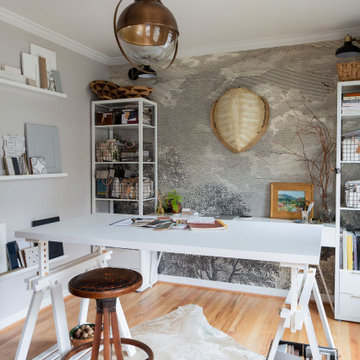
Mural wallpaper, and eclectic lighting allow the style to stand out in this flexible home office/studio.
Mittelgroßes Stilmix Arbeitszimmer ohne Kamin mit Studio, grauer Wandfarbe, hellem Holzboden, freistehendem Schreibtisch, Tapetenwänden und beigem Boden in Austin
Mittelgroßes Stilmix Arbeitszimmer ohne Kamin mit Studio, grauer Wandfarbe, hellem Holzboden, freistehendem Schreibtisch, Tapetenwänden und beigem Boden in Austin

The home office featured here serves as a design studio. We went with a rich deep green paint for the walls and for the feature we added this Damask wallpaper. The custom wood work featured, runs the entire span of the space. The cinnamon color stain in on the wood is the perfect compliment to the shades of red and gold found throughout the wallpaper. We couldn't find a conference room that would fit exactly. So we located this light blonde stained dining table, that serves two purposes. The table serves as a desk for daily workspace and as a conference table for client and team meetings.
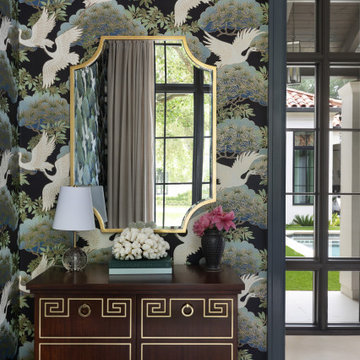
The perfect moment in a home office- a carefully selected art nouveau inspired classic chest with crane wallpaper and decorative elements to match.
Kleines Stilmix Lesezimmer mit Tapetenwänden in Austin
Kleines Stilmix Lesezimmer mit Tapetenwänden in Austin
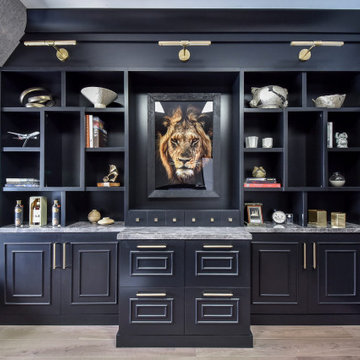
Mittelgroßes Eklektisches Arbeitszimmer mit Arbeitsplatz, grauer Wandfarbe, hellem Holzboden, freistehendem Schreibtisch und Tapetenwänden in Chicago
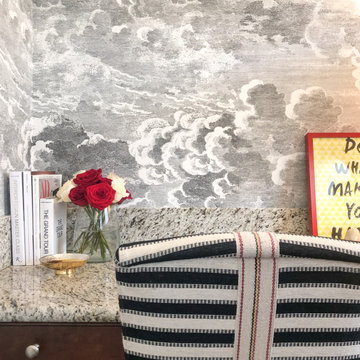
Kleines Stilmix Arbeitszimmer mit Arbeitsplatz, dunklem Holzboden, Einbau-Schreibtisch und Tapetenwänden in San Diego
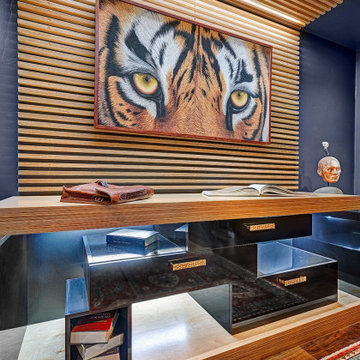
Meaning “line” in Swahili, the Mstari Safari Task Lounge itself is accented with clean wooden lines, as well as dramatic contrasts of hammered gold and reflective obsidian desk-drawers. A custom-made industrial, mid-century desk—the room’s focal point—is perfect for centering focus while going over the day’s workload. Behind, a tiger painting ties the African motif together. Contrasting pendant lights illuminate the workspace, permeating the sharp, angular design with more organic forms.
Outside the task lounge, a custom barn door conceals the client’s entry coat closet. A patchwork of Mexican retablos—turn of the century religious relics—celebrate the client’s eclectic style and love of antique cultural art, while a large wrought-iron turned handle and barn door track unify the composition.
A home as tactfully curated as the Mstari deserved a proper entryway. We knew that right as guests entered the home, they needed to be wowed. So rather than opting for a traditional drywall header, we engineered an undulating I-beam that spanned the opening. The I-beam’s spine incorporated steel ribbing, leaving a striking impression of a Gaudiesque spine.
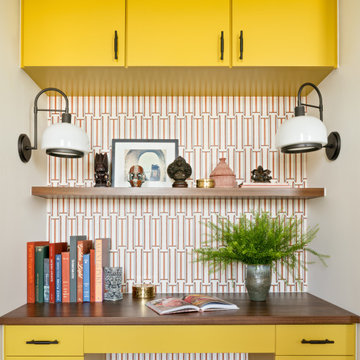
This industrial condo in Roger's Park got a complete overhaul. The layout remained while all finishes, flooring and furniture were upgraded. The tall ceilings and large windows are the focal point of the space and so we kept it light and bright, while mixing textures and finishes to create interest. The client's own eclectic art and object collections pair perfectly with the pops of color in the furniture and accessories. The hand glazed kitchen backsplash tile is the perfect contrast to the white, wood and stainless steel and nods to the changing colors of the lake view across.

A complete redesign of what was the guest bedroom to make this into a cosy and stylish home office retreat. The brief was to still use it as a guest bedroom as required and a plush velvet chesterfield style sofabed was included in the design. h
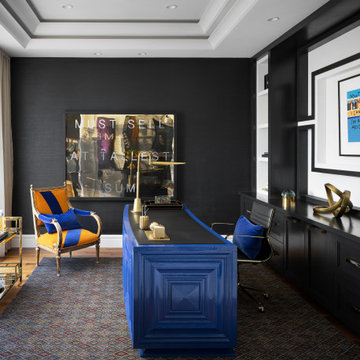
Winner of Home of The Year 2022 - Western Living Magazine
Mittelgroßes Eklektisches Arbeitszimmer mit Arbeitsplatz, schwarzer Wandfarbe, freistehendem Schreibtisch, Kassettendecke und Tapetenwänden in Calgary
Mittelgroßes Eklektisches Arbeitszimmer mit Arbeitsplatz, schwarzer Wandfarbe, freistehendem Schreibtisch, Kassettendecke und Tapetenwänden in Calgary

The home office for her features teal and white patterned wallcoverings, a bright red sitting chair and ottoman and a lucite desk chair. The Denver home was decorated by Andrea Schumacher Interiors using bold color choices and patterns.
Photo Credit: Emily Minton Redfield
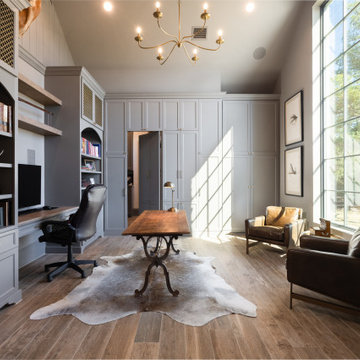
Großes Stilmix Arbeitszimmer mit Arbeitsplatz, grauer Wandfarbe, braunem Holzboden, Einbau-Schreibtisch, braunem Boden, gewölbter Decke und Holzdielenwänden in Houston
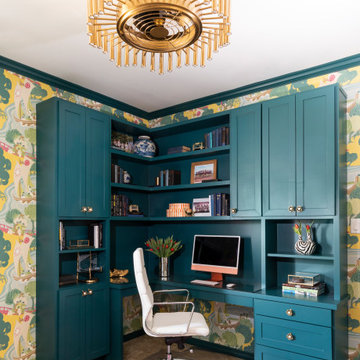
A guest bedroom is transformed to a shared office space. A custom murphy bed for sleeping and built-in desk area for working
Kleines Eklektisches Arbeitszimmer mit Tapetenwänden in Houston
Kleines Eklektisches Arbeitszimmer mit Tapetenwänden in Houston
Eklektische Arbeitszimmer mit Wandgestaltungen Ideen und Design
1