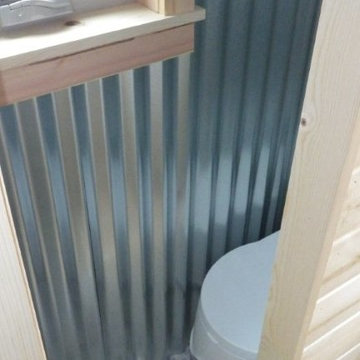Eklektische Badezimmer mit Duschen Ideen und Design
Suche verfeinern:
Budget
Sortieren nach:Heute beliebt
221 – 240 von 9.651 Fotos
1 von 3

Todd Wright
Kleines Stilmix Badezimmer mit Unterbauwaschbecken, grauen Schränken, Granit-Waschbecken/Waschtisch, Badewanne in Nische, rosa Fliesen, Keramikfliesen, grauer Wandfarbe, Keramikboden, Duschbadewanne und Duschvorhang-Duschabtrennung in Sonstige
Kleines Stilmix Badezimmer mit Unterbauwaschbecken, grauen Schränken, Granit-Waschbecken/Waschtisch, Badewanne in Nische, rosa Fliesen, Keramikfliesen, grauer Wandfarbe, Keramikboden, Duschbadewanne und Duschvorhang-Duschabtrennung in Sonstige

Mittelgroßes Eklektisches Badezimmer mit flächenbündigen Schrankfronten, hellen Holzschränken, Duschnische, grünen Fliesen, Keramikfliesen, weißer Wandfarbe, Porzellan-Bodenfliesen, Unterbauwaschbecken, Quarzwerkstein-Waschtisch, grauem Boden, Falttür-Duschabtrennung, weißer Waschtischplatte, Duschbank, Einzelwaschbecken und eingebautem Waschtisch in Chicago

Stilmix Badezimmer mit Wandtoilette, beiger Wandfarbe, braunem Holzboden, beigem Boden, offenen Schränken, weißen Schränken, Eckbadewanne, Duschbadewanne, grauen Fliesen, Aufsatzwaschbecken und offener Dusche in Sonstige
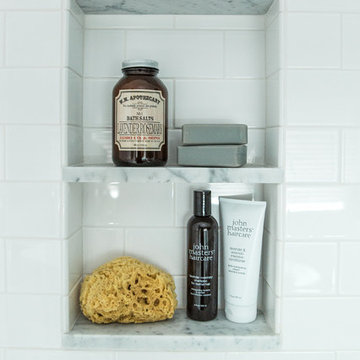
photo | Sarah Jayne Photography
Mittelgroßes Eklektisches Badezimmer En Suite mit Schrankfronten im Shaker-Stil, weißen Schränken, Löwenfuß-Badewanne, Eckdusche, Wandtoilette mit Spülkasten, weißen Fliesen, grauer Wandfarbe, Marmorboden und Unterbauwaschbecken in Boston
Mittelgroßes Eklektisches Badezimmer En Suite mit Schrankfronten im Shaker-Stil, weißen Schränken, Löwenfuß-Badewanne, Eckdusche, Wandtoilette mit Spülkasten, weißen Fliesen, grauer Wandfarbe, Marmorboden und Unterbauwaschbecken in Boston
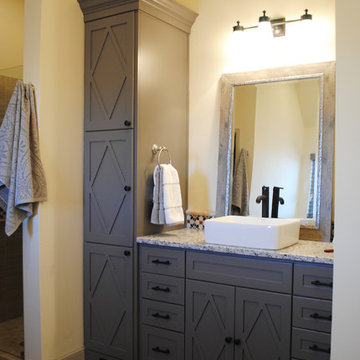
The master bathroom has double vanities with vessel sinks, linen storage, dark hardware and plumbing fixtures, frameless glass shower, separate toilet area, tub with tile surround and decorative tile throughout.
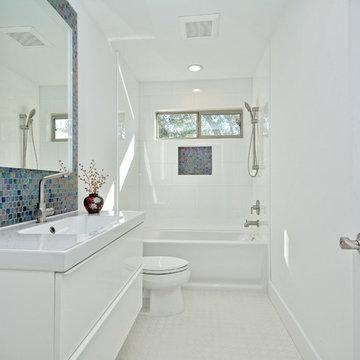
Mittelgroßes Stilmix Badezimmer En Suite mit Glasfliesen, flächenbündigen Schrankfronten, Badewanne in Nische, farbigen Fliesen, weißer Wandfarbe, hellbraunen Holzschränken, offener Dusche, Unterbauwaschbecken, Quarzwerkstein-Waschtisch und offener Dusche in Austin
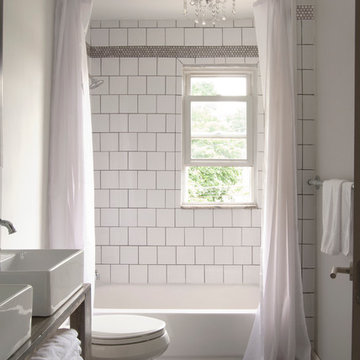
Photo: Adrienne DeRosa © 2015 Houzz
"We joke that our style is the Bryan and Catherine Mashup because it really is a compromise of both of our styles,' explains Catherine. "If Bryan were to do a house and I were to do a house, they would likely come out different."
Gutted and completely redesigned, the bathroom is a perfect compromise between Bryan and Catherine's seemingly opposite design preferences. "I would say my style is more eclectic," Catherine explains. "I like curvy lines whereas Bryan likes things straight and sleek and clean."
By keeping the color scheme consistent throughout the space, the elements work together seamlessly. Plain square tiles exude a vintage vibe when offset into a subway pattern and set against dark grout, while stainless penny tiles and open storage lend an industrial quality to the room. The addition of a chandelier and flowy shower curtains soften the space, exemplifying the definition of their style.
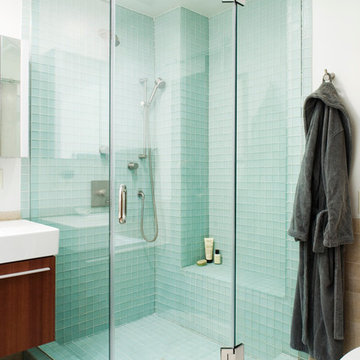
A transplant from Maryland to New York City, my client wanted a true New York loft-living experience, to honor the history of the Flatiron District but also to make him feel at "home" in his newly adopted city. We replaced all the floors with reclaimed wood, gutted the kitchen and master bathroom and decorated with a mix of vintage and current furnishings leaving a comfortable but open canvas for his growing art collection.
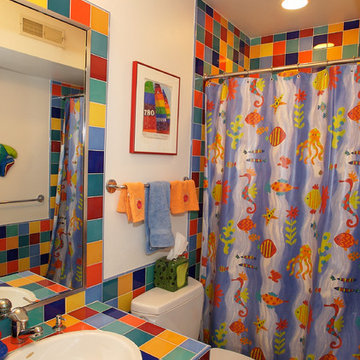
Colorful tiled kids bathroom.
Architect Mark McInturff.
Photographer Marc Clery
Boardwalk Builders, Rehoboth Beach, DE
www.boardwalkbuilders.com
Kleines Eklektisches Kinderbad mit Einbauwaschbecken, Schrankfronten im Shaker-Stil, weißen Schränken, gefliestem Waschtisch, Badewanne in Nische, Wandtoilette mit Spülkasten, farbigen Fliesen, Keramikfliesen, weißer Wandfarbe, Keramikboden und Duschbadewanne in Sonstige
Kleines Eklektisches Kinderbad mit Einbauwaschbecken, Schrankfronten im Shaker-Stil, weißen Schränken, gefliestem Waschtisch, Badewanne in Nische, Wandtoilette mit Spülkasten, farbigen Fliesen, Keramikfliesen, weißer Wandfarbe, Keramikboden und Duschbadewanne in Sonstige

The theme that this owner conveyed for their bathroom was “Boho Garden Shed”
To achieve that, space between the bedroom and bath that was being used as a walk thru closet was captured to expand the square footage. The room went from 44 sq. ft to 96, allowing for a separate soaking tub and walk in shower. New closet cabinets were added to the bedroom to make up for the loss.
An existing HVAC run located inside the original closet had to be incorporated into the design, so a small closet accessed by a barn style door was built out and separates the two custom barnwood vanities in the new bathroom space.
A jeweled green-blue hexagon tile installed in a random pattern achieved the boho look that the owner was seeking. Combining it with slate look black floor tile, rustic barnwood, and mixed finishes on the fixtures, the bathroom achieved the garden shed aspect of the concept.

The shower back accent tile is from Arizona tile Reverie Series complimented with Arizona Tile Shibusa on the side walls.
Großes Stilmix Kinderbad mit profilierten Schrankfronten, grünen Schränken, Duschnische, Toilette mit Aufsatzspülkasten, braunen Fliesen, Keramikfliesen, weißer Wandfarbe, Porzellan-Bodenfliesen, Einbauwaschbecken, gefliestem Waschtisch, buntem Boden, Falttür-Duschabtrennung, beiger Waschtischplatte, WC-Raum, Doppelwaschbecken, eingebautem Waschtisch und Holzwänden in Portland
Großes Stilmix Kinderbad mit profilierten Schrankfronten, grünen Schränken, Duschnische, Toilette mit Aufsatzspülkasten, braunen Fliesen, Keramikfliesen, weißer Wandfarbe, Porzellan-Bodenfliesen, Einbauwaschbecken, gefliestem Waschtisch, buntem Boden, Falttür-Duschabtrennung, beiger Waschtischplatte, WC-Raum, Doppelwaschbecken, eingebautem Waschtisch und Holzwänden in Portland
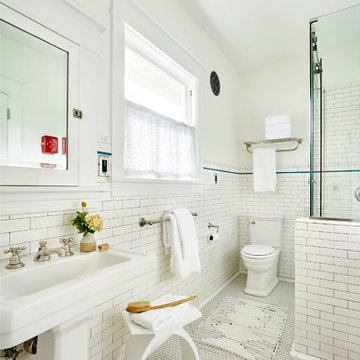
Photography by Blackstone Studios
Design by Chelly Wentworth
Restoration by Arciform
Decorated by Lord Design
Mittelgroßes Eklektisches Duschbad mit Schrankfronten im Shaker-Stil, weißen Schränken, Duschnische, Wandtoilette mit Spülkasten, weißen Fliesen, Keramikfliesen, weißer Wandfarbe, Marmorboden, Sockelwaschbecken, weißem Boden und Schiebetür-Duschabtrennung in Portland
Mittelgroßes Eklektisches Duschbad mit Schrankfronten im Shaker-Stil, weißen Schränken, Duschnische, Wandtoilette mit Spülkasten, weißen Fliesen, Keramikfliesen, weißer Wandfarbe, Marmorboden, Sockelwaschbecken, weißem Boden und Schiebetür-Duschabtrennung in Portland
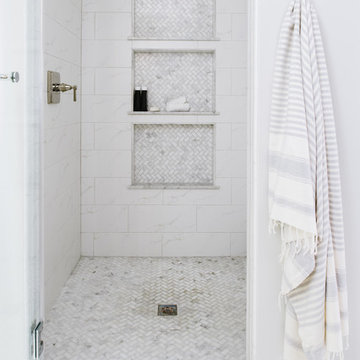
Photo: Robert Radifera - A large garden tub was removed to make space for an enlarged shower. Generous niches were designed with coordinating herringbone marble inset, and are large enough to accommodate bulk-size products.
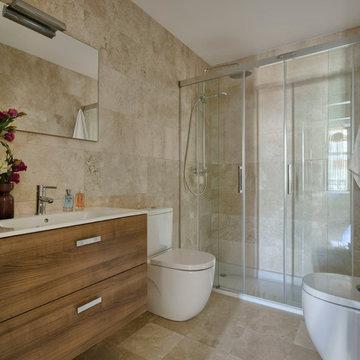
www.masfotogenica.com
Fotografía: masfotogenica fotografia
Mittelgroßes Stilmix Duschbad mit flächenbündigen Schrankfronten, hellbraunen Holzschränken, Duschnische, Bidet, beiger Wandfarbe und integriertem Waschbecken in Malaga
Mittelgroßes Stilmix Duschbad mit flächenbündigen Schrankfronten, hellbraunen Holzschränken, Duschnische, Bidet, beiger Wandfarbe und integriertem Waschbecken in Malaga
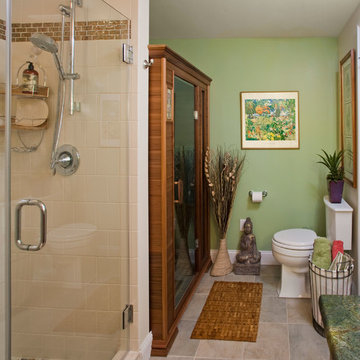
Dry Sauna
The addition of a dry sauna makes this bath a zen retreat!
Mittelgroße Stilmix Sauna mit flächenbündigen Schrankfronten, hellbraunen Holzschränken, offener Dusche, Wandtoilette mit Spülkasten, beigen Fliesen, Keramikfliesen, grüner Wandfarbe, Porzellan-Bodenfliesen, Unterbauwaschbecken, Marmor-Waschbecken/Waschtisch, buntem Boden und Falttür-Duschabtrennung in Philadelphia
Mittelgroße Stilmix Sauna mit flächenbündigen Schrankfronten, hellbraunen Holzschränken, offener Dusche, Wandtoilette mit Spülkasten, beigen Fliesen, Keramikfliesen, grüner Wandfarbe, Porzellan-Bodenfliesen, Unterbauwaschbecken, Marmor-Waschbecken/Waschtisch, buntem Boden und Falttür-Duschabtrennung in Philadelphia

This transformation started with a builder grade bathroom and was expanded into a sauna wet room. With cedar walls and ceiling and a custom cedar bench, the sauna heats the space for a relaxing dry heat experience. The goal of this space was to create a sauna in the secondary bathroom and be as efficient as possible with the space. This bathroom transformed from a standard secondary bathroom to a ergonomic spa without impacting the functionality of the bedroom.
This project was super fun, we were working inside of a guest bedroom, to create a functional, yet expansive bathroom. We started with a standard bathroom layout and by building out into the large guest bedroom that was used as an office, we were able to create enough square footage in the bathroom without detracting from the bedroom aesthetics or function. We worked with the client on her specific requests and put all of the materials into a 3D design to visualize the new space.
Houzz Write Up: https://www.houzz.com/magazine/bathroom-of-the-week-stylish-spa-retreat-with-a-real-sauna-stsetivw-vs~168139419
The layout of the bathroom needed to change to incorporate the larger wet room/sauna. By expanding the room slightly it gave us the needed space to relocate the toilet, the vanity and the entrance to the bathroom allowing for the wet room to have the full length of the new space.
This bathroom includes a cedar sauna room that is incorporated inside of the shower, the custom cedar bench follows the curvature of the room's new layout and a window was added to allow the natural sunlight to come in from the bedroom. The aromatic properties of the cedar are delightful whether it's being used with the dry sauna heat and also when the shower is steaming the space. In the shower are matching porcelain, marble-look tiles, with architectural texture on the shower walls contrasting with the warm, smooth cedar boards. Also, by increasing the depth of the toilet wall, we were able to create useful towel storage without detracting from the room significantly.
This entire project and client was a joy to work with.
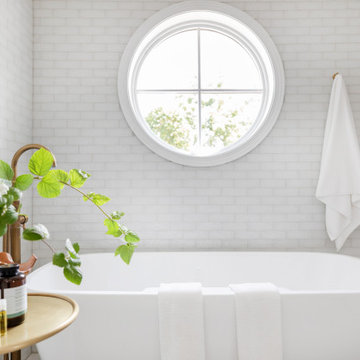
The clients vision was a light filled space that didn't close the window off from the vanity area. The goal was to keep the new Master Bath open and bright.
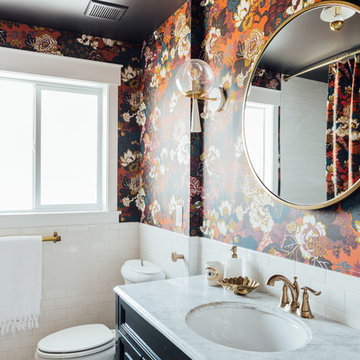
Mittelgroßes Stilmix Duschbad mit Schrankfronten im Shaker-Stil, blauen Schränken, Einbaubadewanne, Duschbadewanne, Toilette mit Aufsatzspülkasten, weißen Fliesen, Keramikfliesen, bunten Wänden, Porzellan-Bodenfliesen, integriertem Waschbecken, Marmor-Waschbecken/Waschtisch, weißem Boden, Duschvorhang-Duschabtrennung und weißer Waschtischplatte in Salt Lake City
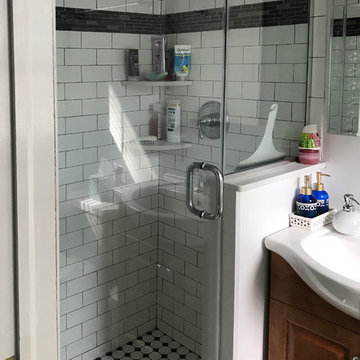
26 square foot 3/4 bathroom renovation. 3.5 ft x 7.5 ft interior bathroom renovation utilizing adjacent storage closet for new stall shower space. Half wall with glass adjacent to sink gives a large feel to a very narrow room. Benjamin Moore Decorator's White paint, black and white tile, and peel and stick wall paper by Spoonflower.
Eklektische Badezimmer mit Duschen Ideen und Design
12
