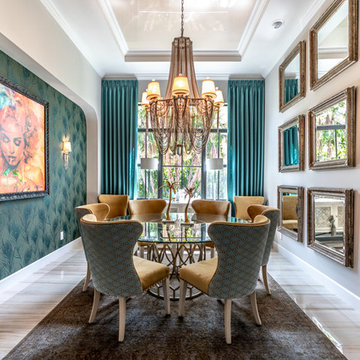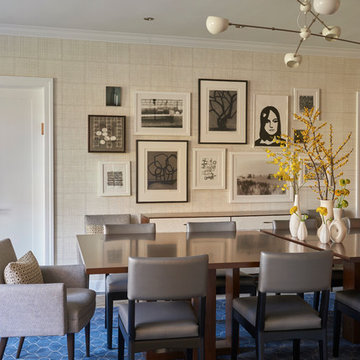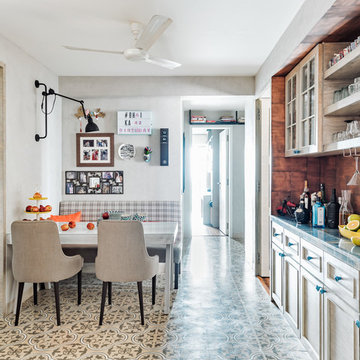Eklektische Esszimmer mit beiger Wandfarbe Ideen und Design
Suche verfeinern:
Budget
Sortieren nach:Heute beliebt
1 – 20 von 1.656 Fotos
1 von 3

Kleine Eklektische Frühstücksecke mit beiger Wandfarbe, braunem Holzboden, Kaminofen, Kaminumrandung aus Backstein, braunem Boden und freigelegten Dachbalken in Cornwall
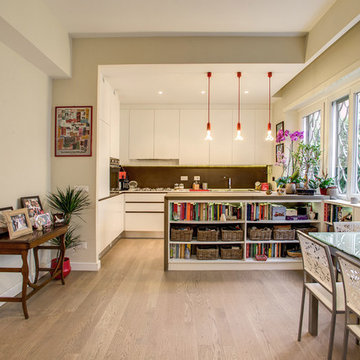
Mittelgroße Stilmix Wohnküche mit beiger Wandfarbe, hellem Holzboden und beigem Boden in Rom
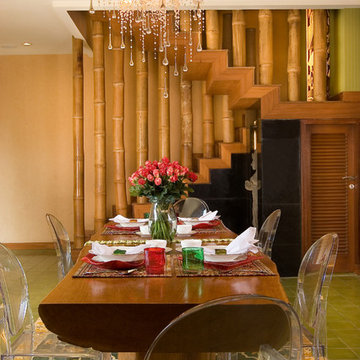
An Indonesian solid wooden dining table is combined with custom made crystal chandelier, Phillip Starck Louis Ghost chair and Victoria Ghost chairs.
Green yellow handmade cast concrete tiles inlaid on the floor as a permanent area rug. Staircase with bamboo railing sits as a background.
Photo : Bambang Purwanto
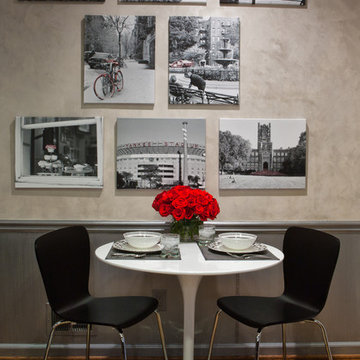
A cozy bistro set offers a great spot to enjoy a morning cup of coffee. If you look closely, the mostly black & white photos also use a dash of red. Photo © Jill Buckner
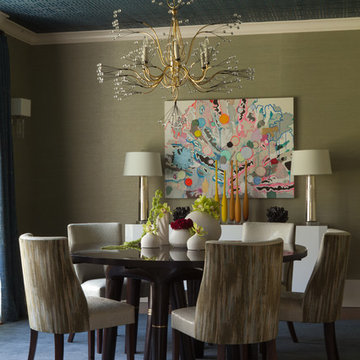
The Tony Duquette Splashing Water Chandelier makes a huge splash and impact and is the focal point of the dining room. The use of two different grasscloths adds texture to the entire space. F. Schumacher Greek Key ceiling wallpaper in an ink blue adds geometry and a two dimensional effect, offset by the subtle glam grasscloth from Philip Jeffries. It adds a bit of sparkle and glamor to the space.
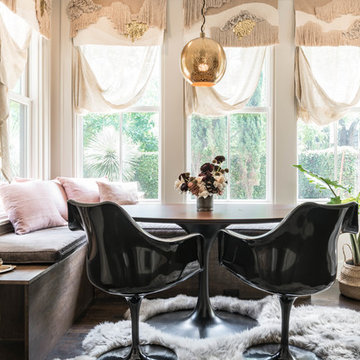
Urban Oak Photography
Kleines Stilmix Esszimmer mit beiger Wandfarbe, dunklem Holzboden und braunem Boden in Sonstige
Kleines Stilmix Esszimmer mit beiger Wandfarbe, dunklem Holzboden und braunem Boden in Sonstige
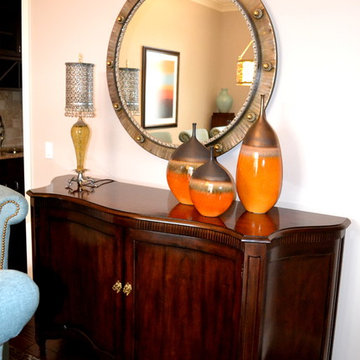
Based on extensive interviews with our clients, our challenges were to create an environment that was an artistic mix of traditional and clean lines. They wanted it
dramatic and sophisticated. They also wanted each piece to be special and unique, as well as artsy. Because our clients were young and have an active son, they wanted their home to be comfortable and practical, as well as beautiful. The clients wanted a sophisticated and up-to-date look. They loved brown, turquoise and orange. The other challenge we faced, was to give each room its own identity while maintaining a consistent flow throughout the home. Each space shared a similar color palette and uniqueness, while the furnishings, draperies, and accessories provided individuality to each room.
We incorporated comfortable and stylish furniture with artistic accents in pillows, throws, artwork and accessories. Each piece was selected to not only be unique, but to create a beautiful and sophisticated environment. We hunted the markets for all the perfect accessories and artwork that are the jewelry in this artistic living area.
Some of the selections included clean moldings, walnut floors and a backsplash with mosaic glass tile. In the living room we went with a cleaner look, but used some traditional accents such as the embroidered casement fabric and the paisley fabric on the chair and pillows. A traditional bow front chest with a crackled turquoise lacquer was used in the foyer.
Dining room chairs have a unique combination of bright blue leather and a pixellated print fabric from Robert Allen. The mirror was custom made in a combination of mirrors that create one mirror. The Currey & Co wall sconces are pixellated as well! Very unique, fun and cool!
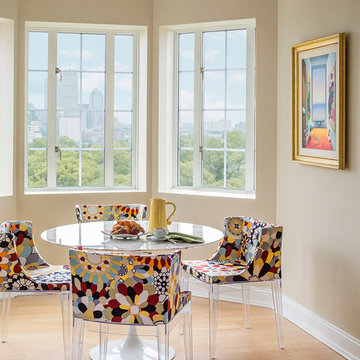
Custom lucite chairs by Knoll add whimsy to a breakfast nook with beautiful city views. Knoll Saarinen dining table.....Photo by Jared Kuzia
Mittelgroße Stilmix Wohnküche ohne Kamin mit beiger Wandfarbe, hellem Holzboden und braunem Boden in Boston
Mittelgroße Stilmix Wohnküche ohne Kamin mit beiger Wandfarbe, hellem Holzboden und braunem Boden in Boston

Geschlossenes, Großes Eklektisches Esszimmer mit beiger Wandfarbe, hellem Holzboden, beigem Boden, Tapetendecke und Tapetenwänden in Washington, D.C.
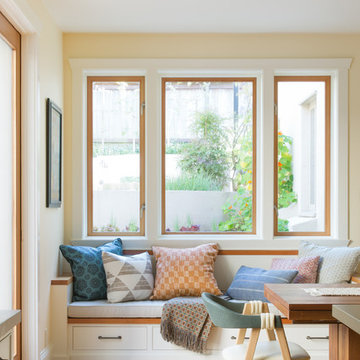
Well-traveled. Relaxed. Timeless.
Our well-traveled clients were soon-to-be empty nesters when they approached us for help reimagining their Presidio Heights home. The expansive Spanish-Revival residence originally constructed in 1908 had been substantially renovated 8 year prior, but needed some adaptations to better suit the needs of a family with three college-bound teens. We evolved the space to be a bright, relaxed reflection of the family’s time together, revising the function and layout of the ground-floor rooms and filling them with casual, comfortable furnishings and artifacts collected abroad.
One of the key changes we made to the space plan was to eliminate the formal dining room and transform an area off the kitchen into a casual gathering spot for our clients and their children. The expandable table and coffee/wine bar means the room can handle large dinner parties and small study sessions with similar ease. The family room was relocated from a lower level to be more central part of the main floor, encouraging more quality family time, and freeing up space for a spacious home gym.
In the living room, lounge-worthy upholstery grounds the space, encouraging a relaxed and effortless West Coast vibe. Exposed wood beams recall the original Spanish-influence, but feel updated and fresh in a light wood stain. Throughout the entry and main floor, found artifacts punctate the softer textures — ceramics from New Mexico, religious sculpture from Asia and a quirky wall-mounted phone that belonged to our client’s grandmother.
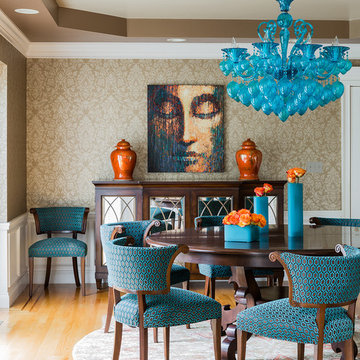
Michael J. Lee
Geschlossenes, Mittelgroßes Eklektisches Esszimmer ohne Kamin mit braunem Holzboden und beiger Wandfarbe in Boston
Geschlossenes, Mittelgroßes Eklektisches Esszimmer ohne Kamin mit braunem Holzboden und beiger Wandfarbe in Boston
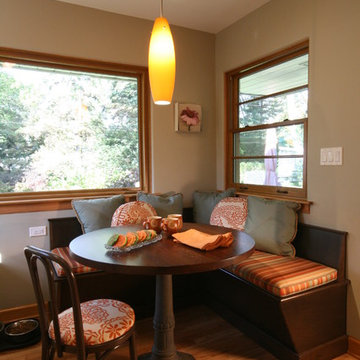
Kitchen Design by Deb Bayless, CKD, CBD, Design For Keeps, Napa, CA
Kleines Eklektisches Esszimmer ohne Kamin mit hellem Holzboden und beiger Wandfarbe in San Francisco
Kleines Eklektisches Esszimmer ohne Kamin mit hellem Holzboden und beiger Wandfarbe in San Francisco
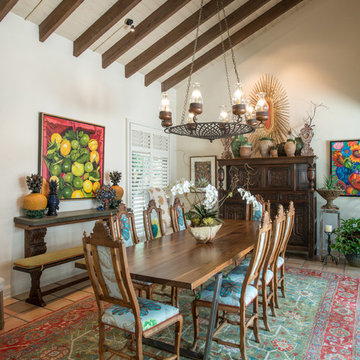
This dining room gains it's spaciousness not just by the size, but by the pitched beam ceiling ending in solid glass doors; looking out onto the entry veranda. The chandelier is an original Isaac Maxwell from the 1960's. The custom table is made from a live edge walnut slab with polished stainless steel legs. This contemporary piece is complimented by ten old Spanish style dining chairs with brightly colored Designers Guild fabric. An 18th century hutch graces the end of the room with an antique eye of God perched on top. A rare antique Persian rug defines the floor space. The art on the walls is part of a vast collection of original art the clients have collected over the years.
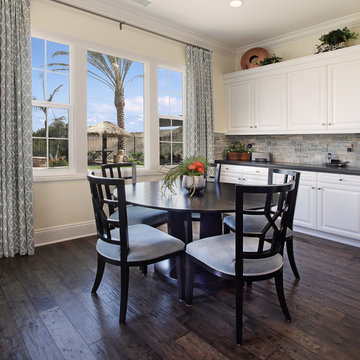
With a custom window treatment to frame the fabulous view, this light-filled nook is both chic and comfortable. Designer: Fumiko Faiman. Photographer: Jeri Koegel.
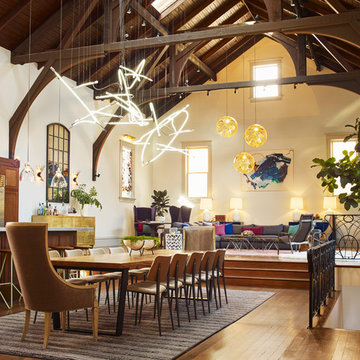
The expansive common spaces include a 15' long dining table, open kitchen and living room with multiple seating areas. One of our favorite components of this project was the lighting, especially the custom neon chandelier we partnered and designed with a local neon artist. Suspended from the grand 30' vaulted ceilings, the tubular light sculpture floats effortlessly above the expansive dining table.
Clinton Perry Photography
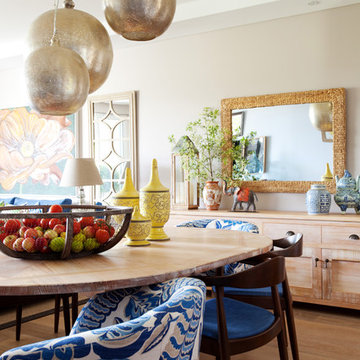
Photographer :Yie Sandison
Designed in collaboration with Ben Napier.
Offenes, Mittelgroßes Eklektisches Esszimmer ohne Kamin mit beiger Wandfarbe und braunem Holzboden in Sydney
Offenes, Mittelgroßes Eklektisches Esszimmer ohne Kamin mit beiger Wandfarbe und braunem Holzboden in Sydney
Eklektische Esszimmer mit beiger Wandfarbe Ideen und Design
1
