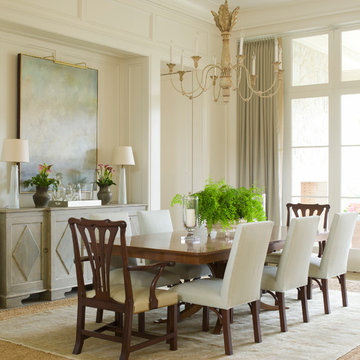Gehobene Esszimmer Ideen und Design
Suche verfeinern:
Budget
Sortieren nach:Heute beliebt
1 – 20 von 73 Fotos
1 von 3
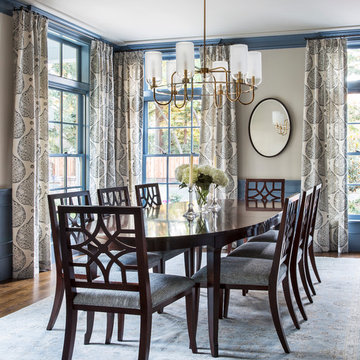
Geschlossenes, Mittelgroßes Klassisches Esszimmer mit beiger Wandfarbe, dunklem Holzboden und braunem Boden in San Francisco
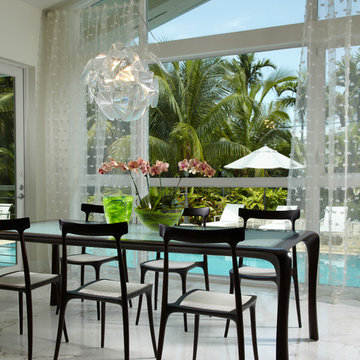
Modern - Contemporary Interior Designs By J Design Group in Miami, Florida.
Aventura Magazine selected one of our contemporary interior design projects and they said:
Shortly after Jennifer Corredor’s interior design clients bought a four-bedroom, three bath home last year, the couple suffered through a period of buyer’s remorse.
While they loved the Bay Harbor Islands location and the 4,000-square-foot, one-story home’s potential for beauty and ample entertaining space, they felt the living and dining areas were too restricted and looked very small. They feared they had bought the wrong house. “My clients thought the brown wall separating these spaces from the kitchen created a somber mood and darkness, and they were unhappy after they had bought the house,” says Corredor of the J. Design Group in Coral Gables. “So we decided to renovate and tear down the wall to make a galley kitchen.” Mathy Garcia Chesnick, a sales director with Cervera Real Estate, and husband Andrew Chesnick, an executive for the new Porsche Design Tower residential project in Sunny Isles, liked the idea of incorporating the kitchen area into the living and dining spaces. Since they have two young children, the couple felt those areas were too narrow for easy, open living. At first, Corredor was afraid a structural beam could get in the way and impede the restoration process. But after doing research, she learned that problem did not exist, and there was nothing to hinder the project from moving forward. So she collapsed the wall to create one large kitchen, living and dining space. Then she changed the flooring, using 36x36-inch light slabs of gold Bianco marble, replacing the wood that had been there before. This process also enlarged the look of the space, giving it lightness, brightness and zoom. “By eliminating the wall and adding the marble we amplified the new and expanded public area,” says Corredor, who is known for optimizing space in creative ways. “And I used sheer white window treatments which further opened things up creating an airy, balmy space. The transformation is astonishing! It looks like a different place.” Part of that transformation included stripping the “awful” brown kitchen cabinets and replacing them with clean-lined, white ones from Italy. She also added a functional island and mint chocolate granite countertops. At one end of the kitchen space, Corredor designed dark wood shelving where Mathy displays her collection of cookbooks. “Mathy cooks a great deal, and they entertain on a regular basis,” says Corredor. “The island we created is where she likes to serve the kids breakfast and have family members gather. And when they have a dinner party, everyone can mill in and out of the kitchen-galley, dining and living areas while able to see everything going on around them. It looks and functions so much better.” Corredor extended the Bianco marble flooring to other open areas of the house, nearly everywhere except for the bedrooms. She also changed the powder room, which is annexed to the kitchen. She applied white linear glass on the walls and added a new white square sink by Hastings. Clean and fresh, the room is reminiscent of a little jewel box. I n the living room, Corredor designed a showpiece wall unit of exotic cherry wood with an aqua center to bring back some warmth that modernizing naturally strips away. The designer also changed the room’s lighting, introducing a new system that eschews a switch. Instead, it works by remote and also dims to create various moods for different social engagements. “The lighting is wonderful and enhances everything else we have done in these open spaces,” says Corredor. T he dining room overlooks the pool and yard, with large, floorto- ceiling window brings the outdoors inside. A chandelier above the dining table is another expression of openness, like the lens of a person’s eyeglasses. “We wanted this unusual piece because its sort of translucence takes you outside without ever moving from the room,” explains Corredor. “The family members love seeing the yard and pool from the living and dining space. It’s also great for entertaining friends and business associates. They can get a real feel for the subtropical elegance of Miami.” N earby, the front door was originally brown so she repainted it a sleek lacquered white. This bright consistency helps maintain a constant eye flow from one section of the open areas to another. Everything is visible in the new extended space and creates a bright and inviting atmosphere. “It was important to modernize and update the house without totally changing the character,” says Corredor. “We organized everything well and it turned out beautifully, just as we envisioned it.” While nothing on the home’s exterior was changed, Corredor worked her magic in the master bedroom by adding panels with a wavelike motif to again bring elements of the outside in. The room is austere and clean lined, elegant, peaceful and not cluttered with unnecessary furnishings. In the master bath, Corredor removed the existing cabinets and made another large cherry wood cabinet, this time with double sinks for husband and wife. She also added frosted green glass to give a spa-like aura to the spacious room. T hroughout the house are splashy canvases from Mathy’s personal art collection. She likes to add color to the decor through the art while the backdrops remain a soothing white. The end result is a divine, refined interior, light, bright and open. “The owners are thrilled, and we were able to complete the renovation in a few months,” says Corredor. “Everything turned out how it should be.”
J Design Group
Call us.
305-444-4611
Miami modern,
Contemporary Interior Designers,
Modern Interior Designers,
Coco Plum Interior Designers,
Sunny Isles Interior Designers,
Pinecrest Interior Designers,
J Design Group interiors,
South Florida designers,
Best Miami Designers,
Miami interiors,
Miami décor,
Miami Beach Designers,
Best Miami Interior Designers,
Miami Beach Interiors,
Luxurious Design in Miami,
Top designers,
Deco Miami,
Luxury interiors,
Miami Beach Luxury Interiors,
Miami Interior Design,
Miami Interior Design Firms,
Beach front,
Top Interior Designers,
top décor,
Top Miami Decorators,
Miami luxury condos,
modern interiors,
Modern,
Pent house design,
white interiors,
Top Miami Interior Decorators,
Top Miami Interior Designers,
Modern Designers in Miami,
J Design Group
Call us.
305-444-4611
www.JDesignGroup.com
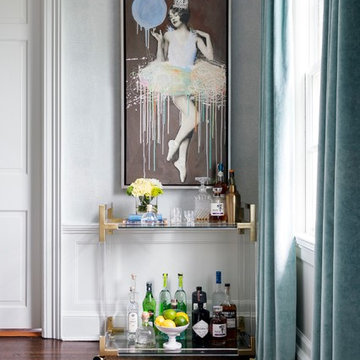
Geschlossenes, Großes Modernes Esszimmer ohne Kamin mit dunklem Holzboden, grauer Wandfarbe und braunem Boden in New York
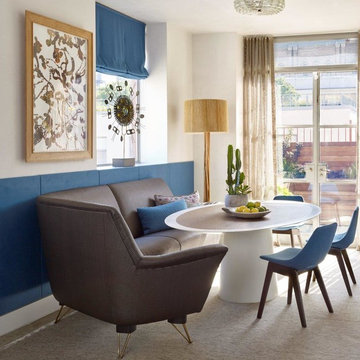
Peter Murdock
Kleine Moderne Wohnküche ohne Kamin mit weißer Wandfarbe und Teppichboden in New York
Kleine Moderne Wohnküche ohne Kamin mit weißer Wandfarbe und Teppichboden in New York
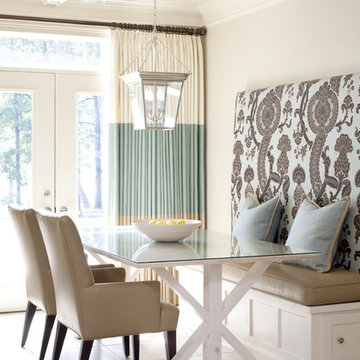
Walls are Sherwin Williams Wool Skein. Lantern from Visual Comfort. Dining chairs from Lee Industries. Table fromHickory Chair. Custom banquette with F. Schumacher upholstered back.
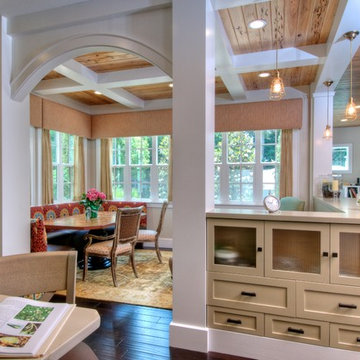
Pecky Cypress ceilings framed with white beams. Built-in banquet. Open living design. This home is certified LEED-H Platinum. Photo by Matt McCorteney.
A fresh reinterpretation of historic influences is at the center of our design philosophy; we’ve combined innovative materials and traditional architecture with modern finishes such as generous floor plans, open living concepts, gracious window placements, and superior finishes.
With personalized interior detailing and gracious proportions filled with natural light, Fairview Row offers residents an intimate place to call home. It’s a unique community where traditional elegance speaks to the nature of the neighborhood in a way that feels fresh and relevant for today.
Smith Hardy Photos
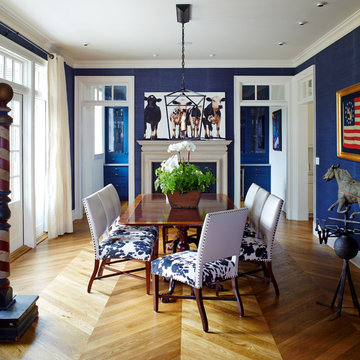
Geschlossenes, Mittelgroßes Klassisches Esszimmer mit blauer Wandfarbe, braunem Holzboden, Kamin, Kaminumrandung aus Holz und braunem Boden in New York
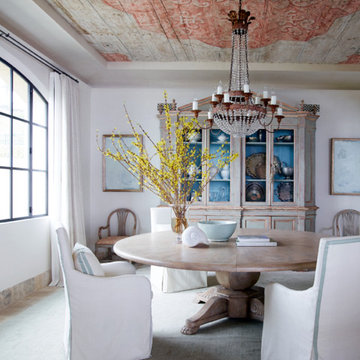
Mittelgroßes, Geschlossenes Mediterranes Esszimmer ohne Kamin mit weißer Wandfarbe, Teppichboden und beigem Boden in Orange County
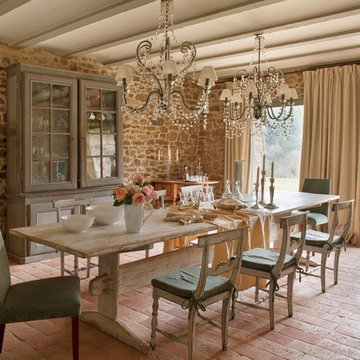
Offenes, Mittelgroßes Rustikales Esszimmer ohne Kamin mit Backsteinboden und beiger Wandfarbe in Barcelona
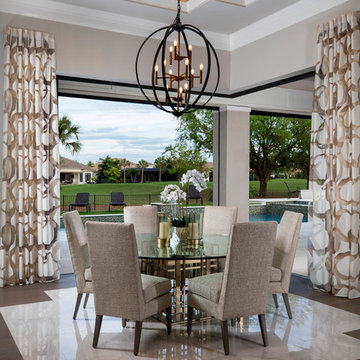
Light and bright open kitchen/dining plan with custom flooring and ceiling detail, marble countertops and backsplash. gold accents, custom furnishings, built in wood wine rack and bar, butlers pantry,
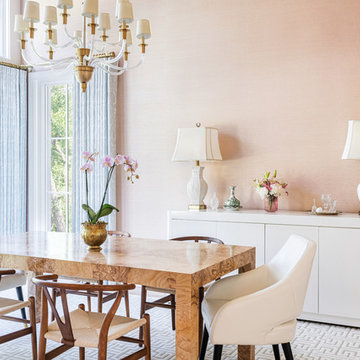
large windows, grasscloth walls, custom rug, crown moulding
Geschlossenes, Großes Klassisches Esszimmer ohne Kamin mit rosa Wandfarbe und hellem Holzboden in Dallas
Geschlossenes, Großes Klassisches Esszimmer ohne Kamin mit rosa Wandfarbe und hellem Holzboden in Dallas
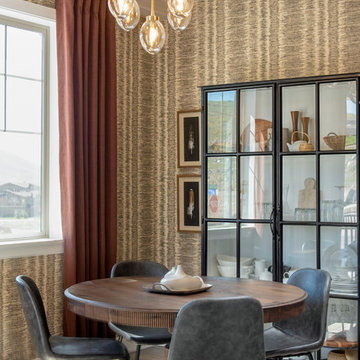
Kleine Klassische Wohnküche ohne Kamin mit bunten Wänden, dunklem Holzboden und braunem Boden in Salt Lake City
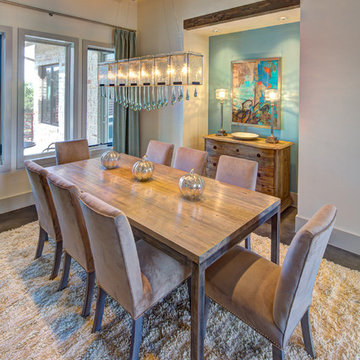
This contemporary blue, silver, and natural dining room feels light and airy with custom drapery panels, silver accessories, and beautiful contemporary lighting. We love how the accent wall and blue ceiling addsa drama to this elegant room. Photo by Johnny Stevens
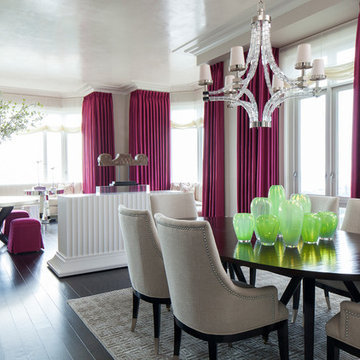
Gorgeous TV lift cabinet furniture piece placed beautifully as a room divider between the lounge and dining area. Lift kit built inside the white fine lined modern piece creates the opportunity to have a TV and not look at it while in use. Added benefit is that the furniture is also a perfect fit to softly separate the 2 room areas.
Cabinet Tronix specializes in TV lift furniture systems and has best of Houzz for 2014, 2015, and 2016.
Photography by Jacob Hand
Anthony Michael Interior Design
Florida
Miami
Jade at Brickell Bay
Santa Maria
Bristol Tower
Four Seasons Residences
Icon Brickell I II III
Skyline on Brickell
The Mark on Brickell
Brickell City Centre Reach
The Plaza on Brickell East West
1060 Brickell – 1050
Brickellhouse
1100 Millecento
Espirito Santo Plaza
Villa Regina
Infinity at Brickell
Brickell on the River North South
The Palace
Brickell Bay Club
Brickell Townhouse
Axis on Brickell North South
Nine at Mary Brickell Village
500 Brickell East West
Atlantis on Brickell
Imperial on Brickell
MYBrickell
Solaris at Brickell
The Club at Brickell Bay
Vue at Brickell
The Sail

This lovely breakfast room, overlooking the garden, is an inviting place to start your day lingering over Sunday morning coffee. I had the walls painted in a soft coral, contrasting with various wood tones in the armoire, table and shades. It is all tied together by keeping the chair covers and rug light in color. The crystal chandelier is an unexpected element in a breakfast room, yet, your not compelled to pull out the china and silver.
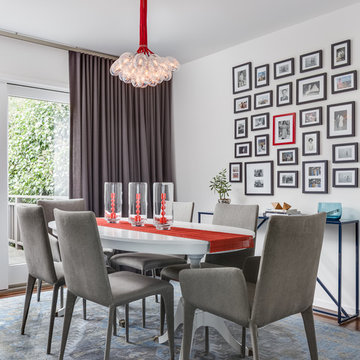
• Eclectic dining room furnishings
• Wall color - Benjamin Moore Superwhite I-01
• Vintage Dining Table - Refinished by Acorn Restoration
• Brazilian Walnut wood flooring
• Vintage Area rug - gray + blue
• Drapery Panels and Hardware - The Shade Store
• Cluster Pendant - Menicus (Discontinued)
• Upholstered dining chairs - Bonaldo
• Black + White framed art - salon-style installation featuring the client's favorite family photos
• Decorative Accessory Styling
• Metal side buffet table - BluDot
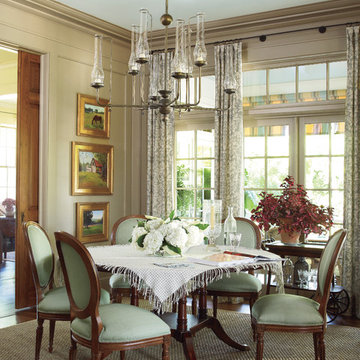
Geschlossenes, Mittelgroßes Esszimmer mit beiger Wandfarbe und dunklem Holzboden in Atlanta
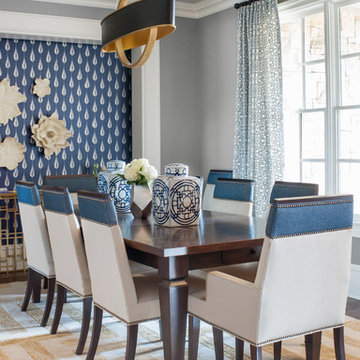
Featuring hardwood floors, gray and blue furniture, vaulted ceilings, transitional furniture, contemporary style and bold patterns. Project designed by Atlanta interior design firm, Nandina Home & Design. Their Sandy Springs home decor showroom and design studio also serves Midtown, Buckhead, and outside the perimeter. Photography by: Shelly Schmidt
For more about Nandina Home & Design, click here: https://nandinahome.com/
To learn more about this project, click here: https://nandinahome.com/portfolio/modern-luxury-home/
Gehobene Esszimmer Ideen und Design
1
