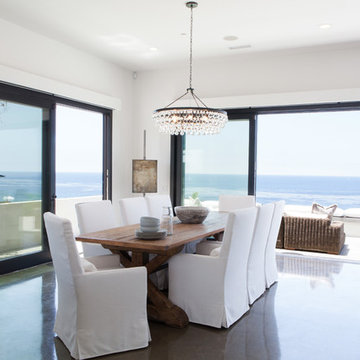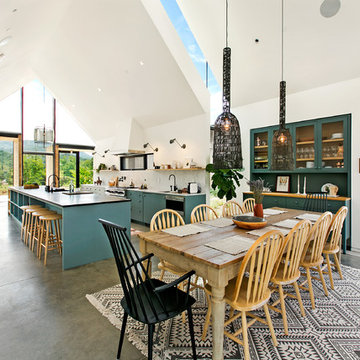Esszimmer mit weißer Wandfarbe und Betonboden Ideen und Design
Sortieren nach:Heute beliebt
1 – 20 von 4.017 Fotos

Shelly Harrison Photography
Offenes, Mittelgroßes Retro Esszimmer ohne Kamin mit weißer Wandfarbe, Betonboden und grauem Boden in Boston
Offenes, Mittelgroßes Retro Esszimmer ohne Kamin mit weißer Wandfarbe, Betonboden und grauem Boden in Boston

Midcentury kitchen design with a modern twist.
Image: Agnes Art & Photo
Große Retro Wohnküche ohne Kamin mit weißer Wandfarbe, Betonboden und grauem Boden in Phoenix
Große Retro Wohnküche ohne Kamin mit weißer Wandfarbe, Betonboden und grauem Boden in Phoenix

Offenes, Kleines Modernes Esszimmer mit weißer Wandfarbe, Betonboden, grauem Boden und Holzdecke in Vancouver
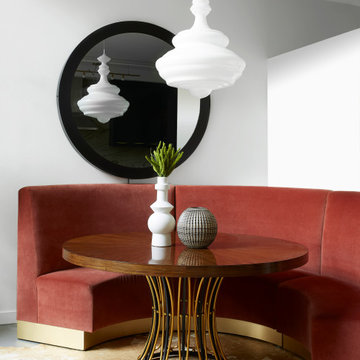
Kleines Modernes Esszimmer ohne Kamin mit Betonboden, grauem Boden und weißer Wandfarbe in Los Angeles

A black walnut dining table, suspended on a steel cantilever base, which is mounted directly into the cement floor. We'd like to thank Yumi Kagamihara, interior designer, who invited us to collaborate on this stunning home project. Slab Art Studios designed the walnut table top; the homeowner designed the base. We're delighted to see the final piece in its beautiful home setting.
This black walnut slab holds a more organic statement than most. Unlike most dining-table slabs, we did not flatten it completely to accommodate traditional dining. Rather, we left some of the subtle curves and undulations garnered from three years of air- and kiln-drying. Then we smoothed it out just enough to provide an inviting, usable surface.
9' x 44" x 3"
Photo: Yum Kagamihara
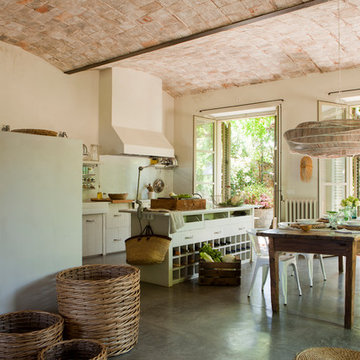
Große Landhaus Wohnküche ohne Kamin mit weißer Wandfarbe und Betonboden in Paris
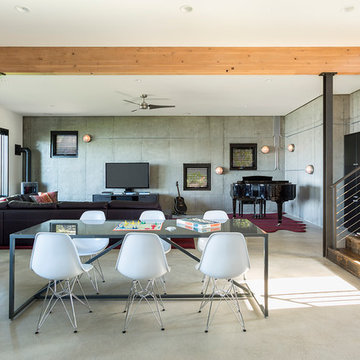
Andrea Rugg Photography
Modernes Esszimmer mit weißer Wandfarbe und Betonboden in Minneapolis
Modernes Esszimmer mit weißer Wandfarbe und Betonboden in Minneapolis
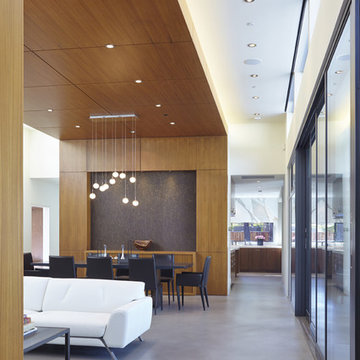
Atherton has many large substantial homes - our clients purchased an existing home on a one acre flag-shaped lot and asked us to design a new dream home for them. The result is a new 7,000 square foot four-building complex consisting of the main house, six-car garage with two car lifts, pool house with a full one bedroom residence inside, and a separate home office /work out gym studio building. A fifty-foot swimming pool was also created with fully landscaped yards.
Given the rectangular shape of the lot, it was decided to angle the house to incoming visitors slightly so as to more dramatically present itself. The house became a classic u-shaped home but Feng Shui design principals were employed directing the placement of the pool house to better contain the energy flow on the site. The main house entry door is then aligned with a special Japanese red maple at the end of a long visual axis at the rear of the site. These angles and alignments set up everything else about the house design and layout, and views from various rooms allow you to see into virtually every space tracking movements of others in the home.
The residence is simply divided into two wings of public use, kitchen and family room, and the other wing of bedrooms, connected by the living and dining great room. Function drove the exterior form of windows and solid walls with a line of clerestory windows which bring light into the middle of the large home. Extensive sun shadow studies with 3D tree modeling led to the unorthodox placement of the pool to the north of the home, but tree shadow tracking showed this to be the sunniest area during the entire year.
Sustainable measures included a full 7.1kW solar photovoltaic array technically making the house off the grid, and arranged so that no panels are visible from the property. A large 16,000 gallon rainwater catchment system consisting of tanks buried below grade was installed. The home is California GreenPoint rated and also features sealed roof soffits and a sealed crawlspace without the usual venting. A whole house computer automation system with server room was installed as well. Heating and cooling utilize hot water radiant heated concrete and wood floors supplemented by heat pump generated heating and cooling.
A compound of buildings created to form balanced relationships between each other, this home is about circulation, light and a balance of form and function.
Photo by John Sutton Photography.
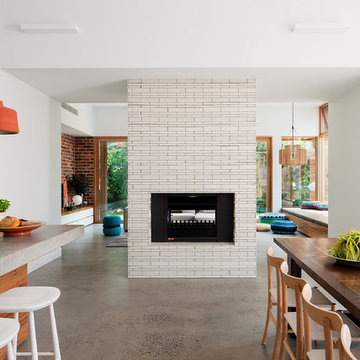
Shannon McGrath
Mittelgroße Moderne Wohnküche mit weißer Wandfarbe, Betonboden, Tunnelkamin und gefliester Kaminumrandung in Melbourne
Mittelgroße Moderne Wohnküche mit weißer Wandfarbe, Betonboden, Tunnelkamin und gefliester Kaminumrandung in Melbourne
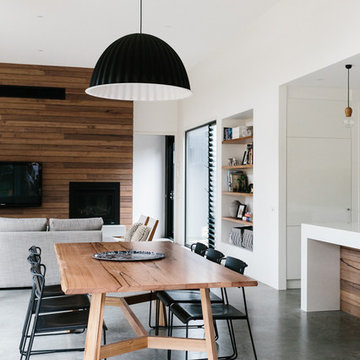
Tara Pearce
Mittelgroßes, Offenes Modernes Esszimmer mit weißer Wandfarbe und Betonboden in Geelong
Mittelgroßes, Offenes Modernes Esszimmer mit weißer Wandfarbe und Betonboden in Geelong

Modern family loft includes an open dining area with a custom walnut table and unique lighting fixture.
Photos by Eric Roth.
Construction by Ralph S. Osmond Company.
Green architecture by ZeroEnergy Design. http://www.zeroenergy.com

Build Beirin Projects
Project BuildHer Collective
Photo Cheyne Toomey Photography
Offenes, Mittelgroßes Modernes Esszimmer mit weißer Wandfarbe, Betonboden, Hängekamin und grauem Boden in Melbourne
Offenes, Mittelgroßes Modernes Esszimmer mit weißer Wandfarbe, Betonboden, Hängekamin und grauem Boden in Melbourne

Une belle et grande maison de l’Île Saint Denis, en bord de Seine. Ce qui aura constitué l’un de mes plus gros défis ! Madame aime le pop, le rose, le batik, les 50’s-60’s-70’s, elle est tendre, romantique et tient à quelques références qui ont construit ses souvenirs de maman et d’amoureuse. Monsieur lui, aime le minimalisme, le minéral, l’art déco et les couleurs froides (et le rose aussi quand même!). Tous deux aiment les chats, les plantes, le rock, rire et voyager. Ils sont drôles, accueillants, généreux, (très) patients mais (super) perfectionnistes et parfois difficiles à mettre d’accord ?
Et voilà le résultat : un mix and match de folie, loin de mes codes habituels et du Wabi-sabi pur et dur, mais dans lequel on retrouve l’essence absolue de cette démarche esthétique japonaise : donner leur chance aux objets du passé, respecter les vibrations, les émotions et l’intime conviction, ne pas chercher à copier ou à être « tendance » mais au contraire, ne jamais oublier que nous sommes des êtres uniques qui avons le droit de vivre dans un lieu unique. Que ce lieu est rare et inédit parce que nous l’avons façonné pièce par pièce, objet par objet, motif par motif, accord après accord, à notre image et selon notre cœur. Cette maison de bord de Seine peuplée de trouvailles vintage et d’icônes du design respire la bonne humeur et la complémentarité de ce couple de clients merveilleux qui resteront des amis. Des clients capables de franchir l’Atlantique pour aller chercher des miroirs que je leur ai proposés mais qui, le temps de passer de la conception à la réalisation, sont sold out en France. Des clients capables de passer la journée avec nous sur le chantier, mètre et niveau à la main, pour nous aider à traquer la perfection dans les finitions. Des clients avec qui refaire le monde, dans la quiétude du jardin, un verre à la main, est un pur moment de bonheur. Merci pour votre confiance, votre ténacité et votre ouverture d’esprit. ????

Featured here is Drum Dining Chair, Cane Chair Abigail, Line Credenza, Karar Vase, Misra Vase, Mango Deco, JH03 Print, JH01 Print, Shaperalito Print, Serious Dreamer Print, Le Chat Chic Print and Blomst Print 6.

Open plan living. Indoor and Outdoor
Großes Modernes Esszimmer mit weißer Wandfarbe, Betonboden, Tunnelkamin, Kaminumrandung aus Beton und schwarzem Boden in Sonstige
Großes Modernes Esszimmer mit weißer Wandfarbe, Betonboden, Tunnelkamin, Kaminumrandung aus Beton und schwarzem Boden in Sonstige

View from the Dining room with courtyard patio, pergola covered outdoor dining with gardens, swimming and detached studio in the backyard beyond. The Fleetwood Aluminum multi-sliding glass doors open from the corner out revealing a seamless transition of concrete floor from inside to out.
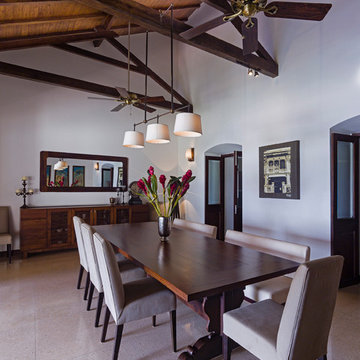
Harshan Thomson
Großes, Geschlossenes Esszimmer mit weißer Wandfarbe, Betonboden und beigem Boden in Sonstige
Großes, Geschlossenes Esszimmer mit weißer Wandfarbe, Betonboden und beigem Boden in Sonstige
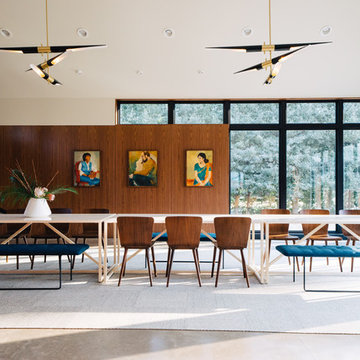
Retro Esszimmer mit weißer Wandfarbe, Betonboden, Hängekamin und grauem Boden in Louisville
Esszimmer mit weißer Wandfarbe und Betonboden Ideen und Design
1
