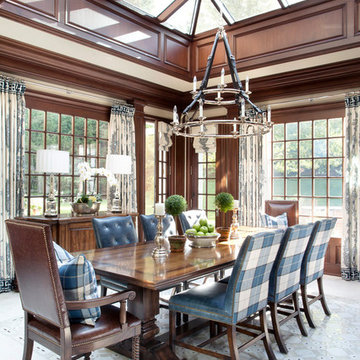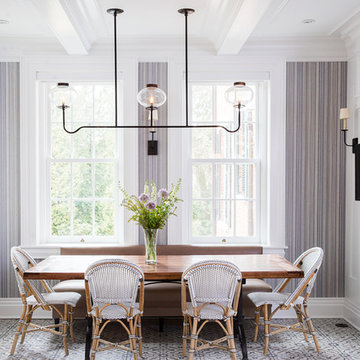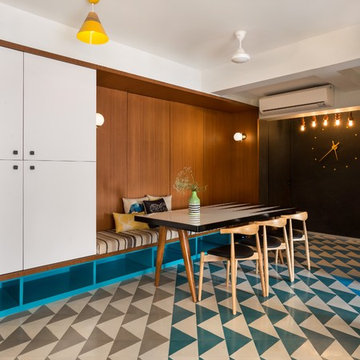Esszimmer mit buntem Boden und lila Boden Ideen und Design
Suche verfeinern:
Budget
Sortieren nach:Heute beliebt
301 – 320 von 2.350 Fotos
1 von 3
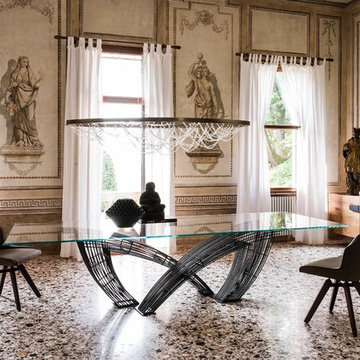
Hystrix Dining Table offers the comforting symmetry of geometric lines while its smart design and style savvy demeanor are arguably the most prominent elements in the realm of modern dining. Manufactured in Italy by Cattelan Italia, Hystrix Dining Table is dramatic, introducing architecturally significant design intricacies that define its unforgettable impression.
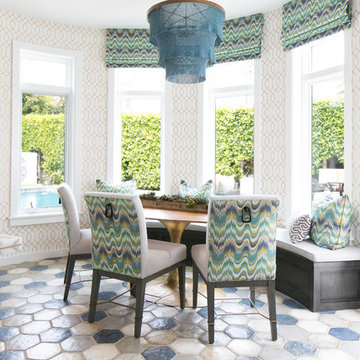
Erica Bryen Interiors
Modernes Esszimmer mit weißer Wandfarbe, Keramikboden und buntem Boden in Orange County
Modernes Esszimmer mit weißer Wandfarbe, Keramikboden und buntem Boden in Orange County
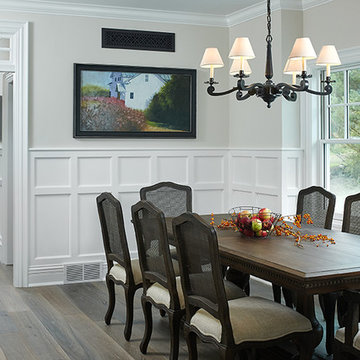
Klassische Wohnküche mit vertäfelten Wänden, grauer Wandfarbe, Vinylboden und buntem Boden
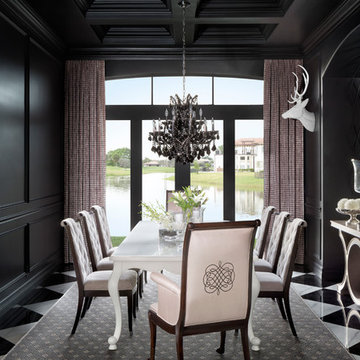
JESSICA GLYNN
Klassisches Esszimmer ohne Kamin mit schwarzer Wandfarbe, Marmorboden und buntem Boden in Miami
Klassisches Esszimmer ohne Kamin mit schwarzer Wandfarbe, Marmorboden und buntem Boden in Miami
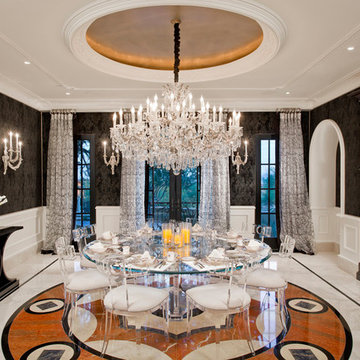
High Res Media
Geschlossenes, Großes Klassisches Esszimmer ohne Kamin mit schwarzer Wandfarbe, Marmorboden und buntem Boden in Phoenix
Geschlossenes, Großes Klassisches Esszimmer ohne Kamin mit schwarzer Wandfarbe, Marmorboden und buntem Boden in Phoenix
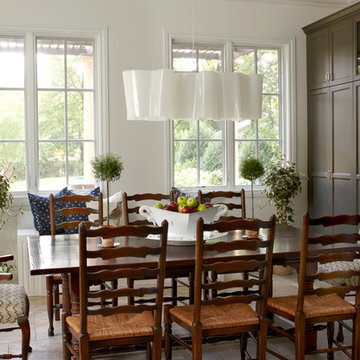
Featured in Sheridan Road Magazine 2011
Mittelgroße Klassische Wohnküche ohne Kamin mit weißer Wandfarbe und buntem Boden in Chicago
Mittelgroße Klassische Wohnküche ohne Kamin mit weißer Wandfarbe und buntem Boden in Chicago
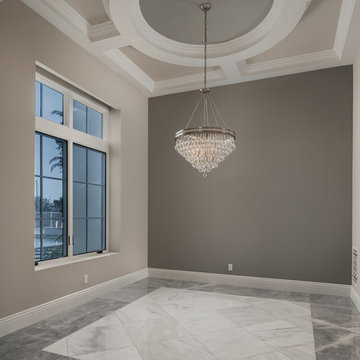
Open-concept dining area with a crystal chandelier, marble flooring, and a coffered ceiling design.
Offenes, Geräumiges Mediterranes Esszimmer mit Marmorboden, Kamin, Kaminumrandung aus Stein, buntem Boden, Kassettendecke und brauner Wandfarbe in Phoenix
Offenes, Geräumiges Mediterranes Esszimmer mit Marmorboden, Kamin, Kaminumrandung aus Stein, buntem Boden, Kassettendecke und brauner Wandfarbe in Phoenix
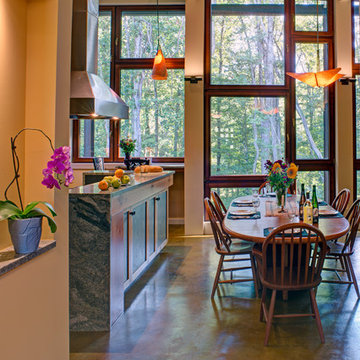
Alain Jaramillo
Große Urige Wohnküche mit gelber Wandfarbe, Betonboden, Tunnelkamin, gefliester Kaminumrandung und buntem Boden in Baltimore
Große Urige Wohnküche mit gelber Wandfarbe, Betonboden, Tunnelkamin, gefliester Kaminumrandung und buntem Boden in Baltimore

Murphys Road is a renovation in a 1906 Villa designed to compliment the old features with new and modern twist. Innovative colours and design concepts are used to enhance spaces and compliant family living. This award winning space has been featured in magazines and websites all around the world. It has been heralded for it's use of colour and design in inventive and inspiring ways.
Designed by New Zealand Designer, Alex Fulton of Alex Fulton Design
Photographed by Duncan Innes for Homestyle Magazine

Offenes, Mittelgroßes Modernes Esszimmer mit weißer Wandfarbe, buntem Boden, Wandpaneelen, Keramikboden, Kamin und Kaminumrandung aus Metall in Madrid
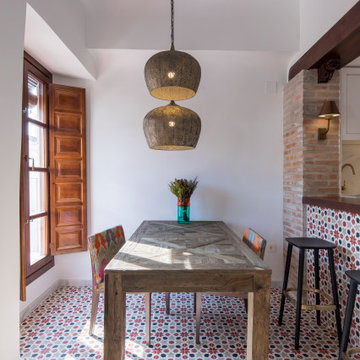
Mittelgroße Mediterrane Wohnküche mit weißer Wandfarbe, buntem Boden und Keramikboden in Sonstige
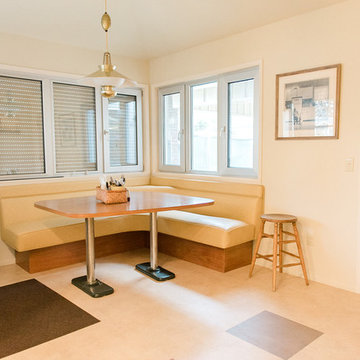
Mittelgroße Klassische Wohnküche ohne Kamin mit beiger Wandfarbe, Porzellan-Bodenfliesen und buntem Boden in San Francisco
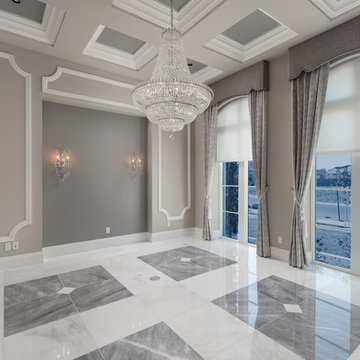
Formal dining room with a coffered ceiling, sparkling chandelier, and marble floor.
Offenes, Geräumiges Mediterranes Esszimmer mit beiger Wandfarbe, Marmorboden, Kamin, Kaminumrandung aus Stein, buntem Boden, Kassettendecke und Wandpaneelen in Phoenix
Offenes, Geräumiges Mediterranes Esszimmer mit beiger Wandfarbe, Marmorboden, Kamin, Kaminumrandung aus Stein, buntem Boden, Kassettendecke und Wandpaneelen in Phoenix
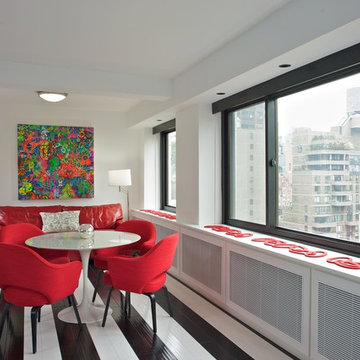
Photos: Kevin Wick
Geschlossenes, Mittelgroßes Modernes Esszimmer ohne Kamin mit gebeiztem Holzboden, weißer Wandfarbe und buntem Boden in New York
Geschlossenes, Mittelgroßes Modernes Esszimmer ohne Kamin mit gebeiztem Holzboden, weißer Wandfarbe und buntem Boden in New York
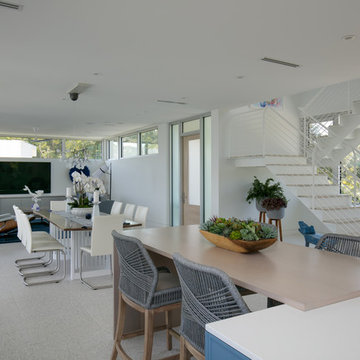
BeachHaus is built on a previously developed site on Siesta Key. It sits directly on the bay but has Gulf views from the upper floor and roof deck.
The client loved the old Florida cracker beach houses that are harder and harder to find these days. They loved the exposed roof joists, ship lap ceilings, light colored surfaces and inviting and durable materials.
Given the risk of hurricanes, building those homes in these areas is not only disingenuous it is impossible. Instead, we focused on building the new era of beach houses; fully elevated to comfy with FEMA requirements, exposed concrete beams, long eaves to shade windows, coralina stone cladding, ship lap ceilings, and white oak and terrazzo flooring.
The home is Net Zero Energy with a HERS index of -25 making it one of the most energy efficient homes in the US. It is also certified NGBS Emerald.
Photos by Ryan Gamma Photography
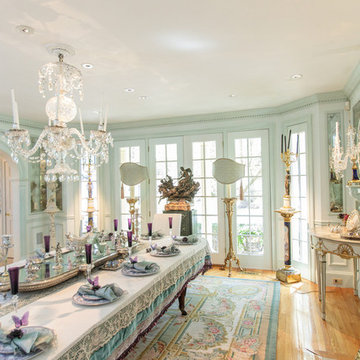
http://211westerlyroad.com
Introducing a distinctive residence in the coveted Weston Estate's neighborhood. A striking antique mirrored fireplace wall accents the majestic family room. The European elegance of the custom millwork in the entertainment sized dining room accents the recently renovated designer kitchen. Decorative French doors overlook the tiered granite and stone terrace leading to a resort-quality pool, outdoor fireplace, wading pool and hot tub. The library's rich wood paneling, an enchanting music room and first floor bedroom guest suite complete the main floor. The grande master suite has a palatial dressing room, private office and luxurious spa-like bathroom. The mud room is equipped with a dumbwaiter for your convenience. The walk-out entertainment level includes a state-of-the-art home theatre, wine cellar and billiards room that lead to a covered terrace. A semi-circular driveway and gated grounds complete the landscape for the ultimate definition of luxurious living.
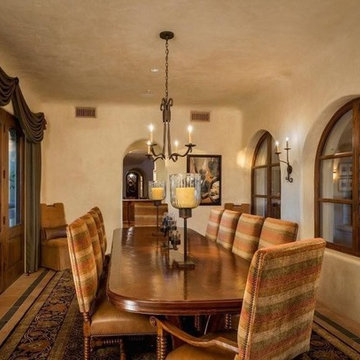
This formal dining room features arched windows and entryways, double French doors, custom window treatments and natural stone flooring.
Geräumiges Mediterranes Esszimmer ohne Kamin mit beiger Wandfarbe, Keramikboden, Kaminumrandung aus Stein und buntem Boden in Dallas
Geräumiges Mediterranes Esszimmer ohne Kamin mit beiger Wandfarbe, Keramikboden, Kaminumrandung aus Stein und buntem Boden in Dallas
Esszimmer mit buntem Boden und lila Boden Ideen und Design
16
