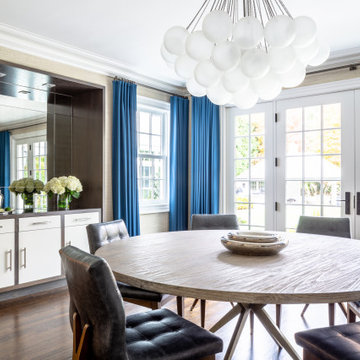Esszimmer mit dunklem Holzboden und Wandgestaltungen Ideen und Design
Suche verfeinern:
Budget
Sortieren nach:Heute beliebt
1 – 20 von 1.514 Fotos
1 von 3

Sean Litchfield
Klassisches Esszimmer mit grauer Wandfarbe, dunklem Holzboden und vertäfelten Wänden in New York
Klassisches Esszimmer mit grauer Wandfarbe, dunklem Holzboden und vertäfelten Wänden in New York
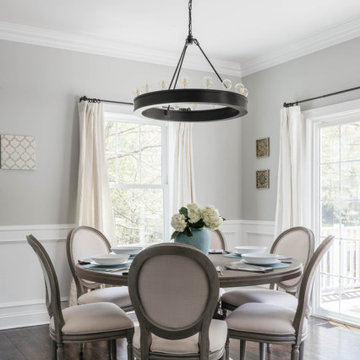
Klassisches Esszimmer ohne Kamin mit grauer Wandfarbe, dunklem Holzboden, braunem Boden und vertäfelten Wänden in New York

Mittelgroße Mid-Century Wohnküche mit blauer Wandfarbe, dunklem Holzboden, braunem Boden, gewölbter Decke und Holzwänden in Sussex
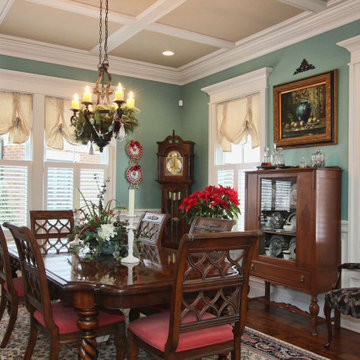
Geschlossenes Klassisches Esszimmer mit blauer Wandfarbe, dunklem Holzboden, braunem Boden, Kassettendecke und Wandpaneelen in Louisville

Custom Home in Dallas (Midway Hollow), Dallas
Großes, Geschlossenes Klassisches Esszimmer mit grauer Wandfarbe, braunem Boden, eingelassener Decke, Wandpaneelen und dunklem Holzboden in Dallas
Großes, Geschlossenes Klassisches Esszimmer mit grauer Wandfarbe, braunem Boden, eingelassener Decke, Wandpaneelen und dunklem Holzboden in Dallas
Klassisches Esszimmer mit grüner Wandfarbe, dunklem Holzboden, Kamin, braunem Boden und Tapetenwänden in Boston

Geschlossenes Klassisches Esszimmer mit grauer Wandfarbe, dunklem Holzboden, braunem Boden, eingelassener Decke, vertäfelten Wänden und Tapetenwänden in Boston
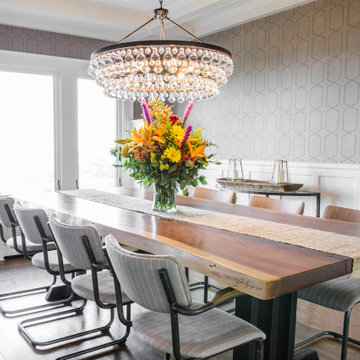
Geschlossenes Klassisches Esszimmer mit grauer Wandfarbe, dunklem Holzboden, braunem Boden, eingelassener Decke, vertäfelten Wänden und Tapetenwänden in Cleveland
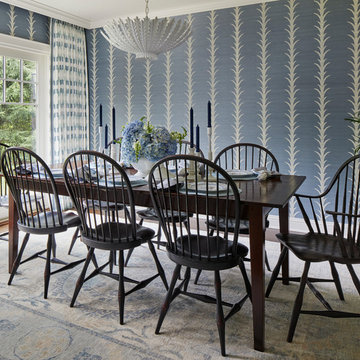
Photographer: Werner Straube
Geschlossenes Klassisches Esszimmer mit blauer Wandfarbe, dunklem Holzboden, braunem Boden und Tapetenwänden in Chicago
Geschlossenes Klassisches Esszimmer mit blauer Wandfarbe, dunklem Holzboden, braunem Boden und Tapetenwänden in Chicago

Spacecrafting Photography
Offenes, Geräumiges Klassisches Esszimmer mit weißer Wandfarbe, dunklem Holzboden, Tunnelkamin, Kaminumrandung aus Stein, braunem Boden, Kassettendecke und vertäfelten Wänden in Minneapolis
Offenes, Geräumiges Klassisches Esszimmer mit weißer Wandfarbe, dunklem Holzboden, Tunnelkamin, Kaminumrandung aus Stein, braunem Boden, Kassettendecke und vertäfelten Wänden in Minneapolis

Download our free ebook, Creating the Ideal Kitchen. DOWNLOAD NOW
The homeowner and his wife had lived in this beautiful townhome in Oak Brook overlooking a small lake for over 13 years. The home is open and airy with vaulted ceilings and full of mementos from world adventures through the years, including to Cambodia, home of their much-adored sponsored daughter. The home, full of love and memories was host to a growing extended family of children and grandchildren. This was THE place. When the homeowner’s wife passed away suddenly and unexpectedly, he became determined to create a space that would continue to welcome and host his family and the many wonderful family memories that lay ahead but with an eye towards functionality.
We started out by evaluating how the space would be used. Cooking and watching sports were key factors. So, we shuffled the current dining table into a rarely used living room whereby enlarging the kitchen. The kitchen now houses two large islands – one for prep and the other for seating and buffet space. We removed the wall between kitchen and family room to encourage interaction during family gatherings and of course a clear view to the game on TV. We also removed a dropped ceiling in the kitchen, and wow, what a difference.
Next, we added some drama with a large arch between kitchen and dining room creating a stunning architectural feature between those two spaces. This arch echoes the shape of the large arch at the front door of the townhome, providing drama and significance to the space. The kitchen itself is large but does not have much wall space, which is a common challenge when removing walls. We added a bit more by resizing the double French doors to a balcony at the side of the house which is now just a single door. This gave more breathing room to the range wall and large stone hood but still provides access and light.
We chose a neutral pallet of black, white, and white oak, with punches of blue at the counter stools in the kitchen. The cabinetry features a white shaker door at the perimeter for a crisp outline. Countertops and custom hood are black Caesarstone, and the islands are a soft white oak adding contrast and warmth. Two large built ins between the kitchen and dining room function as pantry space as well as area to display flowers or seasonal decorations.
We repeated the blue in the dining room where we added a fresh coat of paint to the existing built ins, along with painted wainscot paneling. Above the wainscot is a neutral grass cloth wallpaper which provides a lovely backdrop for a wall of important mementos and artifacts. The dining room table and chairs were refinished and re-upholstered, and a new rug and window treatments complete the space. The room now feels ready to host more formal gatherings or can function as a quiet spot to enjoy a cup of morning coffee.

Designed for intimate gatherings, this charming oval-shaped dining room offers European appeal with its white-painted brick veneer walls and exquisite ceiling treatment. Visible through the window at left is a well-stocked wine room.
Project Details // Sublime Sanctuary
Upper Canyon, Silverleaf Golf Club
Scottsdale, Arizona
Architecture: Drewett Works
Builder: American First Builders
Interior Designer: Michele Lundstedt
Landscape architecture: Greey | Pickett
Photography: Werner Segarra
https://www.drewettworks.com/sublime-sanctuary/

These clients were looking for a contemporary dining space to seat 8. We commissioned a custom made 72" round dining table with an X-base. The chairs are covered in Sunbrella fabric so there is no need to worry about spills. Custom artwork, drapes, lighting, accessories, and wainscoting finished off the space.

Offenes Country Esszimmer mit weißer Wandfarbe, dunklem Holzboden, braunem Boden, Holzdielendecke und Holzdielenwänden in Sonstige

Elegant Dining Room
Geschlossenes, Mittelgroßes Klassisches Esszimmer mit gelber Wandfarbe, dunklem Holzboden, Kamin, Kaminumrandung aus Stein, braunem Boden und Tapetenwänden in Surrey
Geschlossenes, Mittelgroßes Klassisches Esszimmer mit gelber Wandfarbe, dunklem Holzboden, Kamin, Kaminumrandung aus Stein, braunem Boden und Tapetenwänden in Surrey
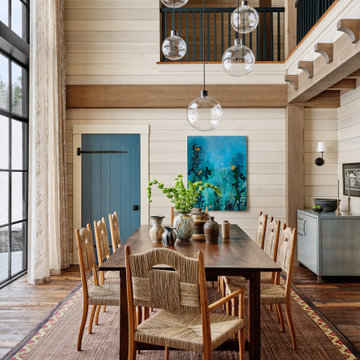
Country Esszimmer mit beiger Wandfarbe, dunklem Holzboden, braunem Boden und Holzwänden in Burlington
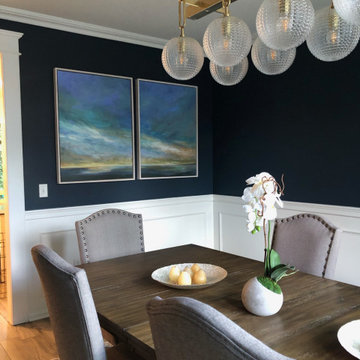
Geschlossenes, Großes Klassisches Esszimmer ohne Kamin mit blauer Wandfarbe, dunklem Holzboden, braunem Boden und vertäfelten Wänden in New York
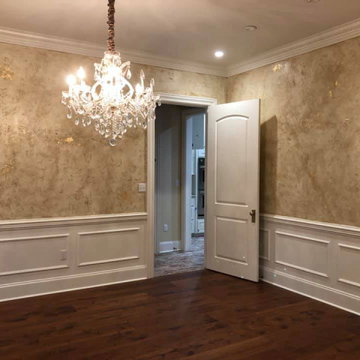
Geschlossenes, Großes Shabby-Style Esszimmer ohne Kamin mit bunten Wänden, dunklem Holzboden, braunem Boden und Tapetenwänden in Sonstige

Mittelgroße Klassische Wohnküche ohne Kamin mit brauner Wandfarbe, dunklem Holzboden, braunem Boden, eingelassener Decke und Tapetenwänden in Washington, D.C.
Esszimmer mit dunklem Holzboden und Wandgestaltungen Ideen und Design
1
