Esszimmer mit dunklem Holzboden und freigelegten Dachbalken Ideen und Design
Suche verfeinern:
Budget
Sortieren nach:Heute beliebt
1 – 20 von 327 Fotos
1 von 3
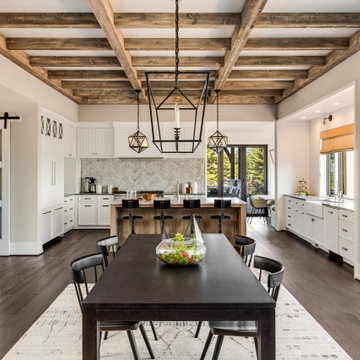
Offenes Landhausstil Esszimmer mit beiger Wandfarbe, dunklem Holzboden, braunem Boden und freigelegten Dachbalken in New York

Offenes, Geräumiges Klassisches Esszimmer mit dunklem Holzboden, Kamin, Kaminumrandung aus Stein, braunem Boden, freigelegten Dachbalken, Tapetenwänden und beiger Wandfarbe in Miami
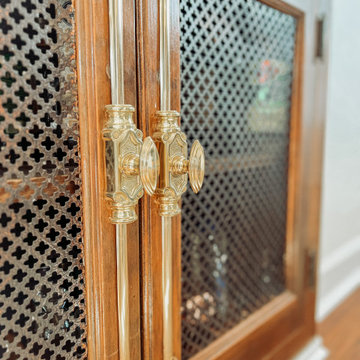
Mittelgroße Klassische Wohnküche mit weißer Wandfarbe, dunklem Holzboden, Kamin, Kaminumrandung aus Beton, braunem Boden und freigelegten Dachbalken in Indianapolis
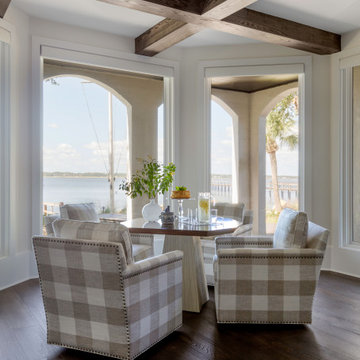
Photo: Jessie Preza Photography
Großes Mediterranes Esszimmer mit dunklem Holzboden, braunem Boden und freigelegten Dachbalken in Jacksonville
Großes Mediterranes Esszimmer mit dunklem Holzboden, braunem Boden und freigelegten Dachbalken in Jacksonville

Design: Vernich Interiors
Photographer: Gieves Anderson
Offenes Klassisches Esszimmer mit weißer Wandfarbe, dunklem Holzboden, braunem Boden, freigelegten Dachbalken und gewölbter Decke in Nashville
Offenes Klassisches Esszimmer mit weißer Wandfarbe, dunklem Holzboden, braunem Boden, freigelegten Dachbalken und gewölbter Decke in Nashville

This luxurious dining room had a great transformation. The table and sideboard had to stay, everything else has been changed.
Großes Modernes Esszimmer mit grüner Wandfarbe, dunklem Holzboden, Kaminofen, Kaminumrandung aus Holz, braunem Boden, freigelegten Dachbalken und Wandpaneelen in West Midlands
Großes Modernes Esszimmer mit grüner Wandfarbe, dunklem Holzboden, Kaminofen, Kaminumrandung aus Holz, braunem Boden, freigelegten Dachbalken und Wandpaneelen in West Midlands

This breakfast room is an extension of the family room and kitchen open concept. We added exposed wood beams and all new furnishings.
Mittelgroße Klassische Frühstücksecke mit grauer Wandfarbe, dunklem Holzboden, Kamin, Kaminumrandung aus Beton, braunem Boden und freigelegten Dachbalken in Charlotte
Mittelgroße Klassische Frühstücksecke mit grauer Wandfarbe, dunklem Holzboden, Kamin, Kaminumrandung aus Beton, braunem Boden und freigelegten Dachbalken in Charlotte
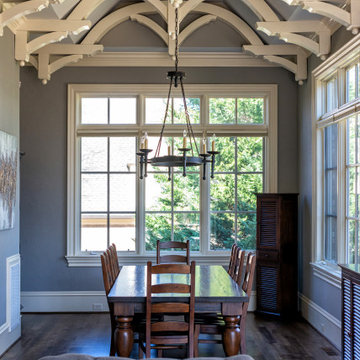
GREAT ROOM! Gorgeous Leathered Fantasy Brown Marble countertops combined the cool grays wall colors with the warm brown of the floors. This huge island seats many. The Warm Off White cabinets feel rich! Stone surrounding cook-top and fireplace. The castle like arched beam ceiling details in the Breakfast nook and over the island lightened up with off white paint.
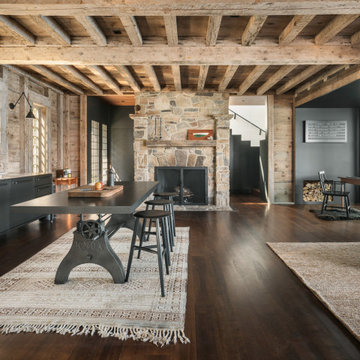
Maritime Wohnküche mit dunklem Holzboden, Kamin, Kaminumrandung aus Stein, braunem Boden, freigelegten Dachbalken und Wandpaneelen in Sonstige

Spacious nook with built in buffet cabinets and under-counter refrigerator. Beautiful white beams with tongue and groove details.
Mittelgroße Maritime Frühstücksecke mit beiger Wandfarbe, dunklem Holzboden, Kamin, Kaminumrandung aus Stein, beigem Boden und freigelegten Dachbalken in San Francisco
Mittelgroße Maritime Frühstücksecke mit beiger Wandfarbe, dunklem Holzboden, Kamin, Kaminumrandung aus Stein, beigem Boden und freigelegten Dachbalken in San Francisco
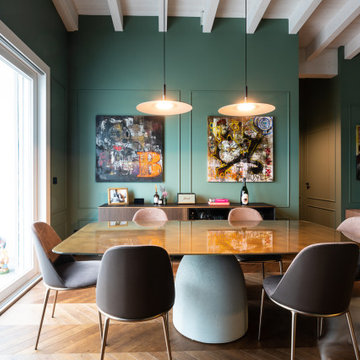
Offenes, Großes Esszimmer mit grüner Wandfarbe, dunklem Holzboden, braunem Boden, freigelegten Dachbalken und vertäfelten Wänden in Bologna
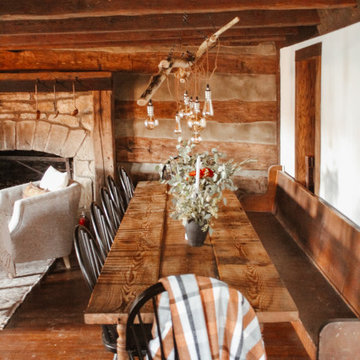
A 1791 settler cabin in Monroeville, PA. Additions and updates had been made over the years.
See before photos.
Landhausstil Wohnküche mit dunklem Holzboden, braunem Boden und freigelegten Dachbalken in Sonstige
Landhausstil Wohnküche mit dunklem Holzboden, braunem Boden und freigelegten Dachbalken in Sonstige

The formal dining room looks out to the spacious backyard with French doors opening to the pool and spa area. The wood burning brick fireplace was painted white in the renovation and white wainscoting surrounds the room, keeping it fresh and modern. The dramatic wood pitched roof has skylights that bring in light and keep things bright and airy.
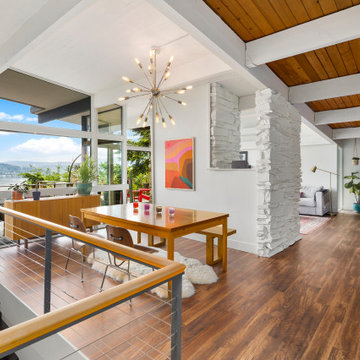
Offenes Mid-Century Esszimmer mit weißer Wandfarbe, dunklem Holzboden, braunem Boden und freigelegten Dachbalken in Seattle

Зона столовой отделена от гостиной перегородкой из ржавых швеллеров, которая является опорой для брутального обеденного стола со столешницей из массива карагача с необработанными краями. Стулья вокруг стола относятся к эпохе европейского минимализма 70-х годов 20 века. Были перетянуты кожей коньячного цвета под стиль дивана изготовленного на заказ. Дровяной камин, обшитый керамогранитом с текстурой ржавого металла, примыкает к исторической белоснежной печи, обращенной в зону гостиной. Кухня зонирована от зоны столовой островом с барной столешницей. Подножье бара, сформировавшееся стихийно в результате неверно в полу выведенных водорозеток, было решено превратить в ступеньку, которая является излюбленным местом детей - на ней очень удобно сидеть в маленьком возрасте. Полы гостиной выложены из массива карагача тонированного в черный цвет.
Фасады кухни выполнены в отделке микроцементом, который отлично сочетается по цветовой гамме отдельной ТВ-зоной на серой мраморной панели и другими монохромными элементами интерьера.
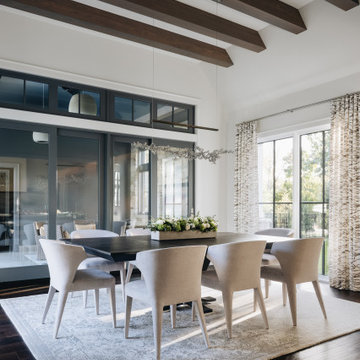
Offenes, Großes Klassisches Esszimmer ohne Kamin mit weißer Wandfarbe, dunklem Holzboden, braunem Boden und freigelegten Dachbalken in Chicago

Geräumiges, Offenes Country Esszimmer mit braunem Boden, grüner Wandfarbe, dunklem Holzboden, freigelegten Dachbalken, gewölbter Decke, Holzdecke und Holzdielenwänden in Austin
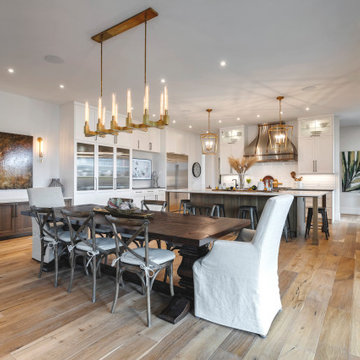
Große Mediterrane Wohnküche mit weißer Wandfarbe, dunklem Holzboden, Tunnelkamin, Kaminumrandung aus gestapelten Steinen und freigelegten Dachbalken in Calgary

Our design team listened carefully to our clients' wish list. They had a vision of a cozy rustic mountain cabin type master suite retreat. The rustic beams and hardwood floors complement the neutral tones of the walls and trim. Walking into the new primary bathroom gives the same calmness with the colors and materials used in the design.
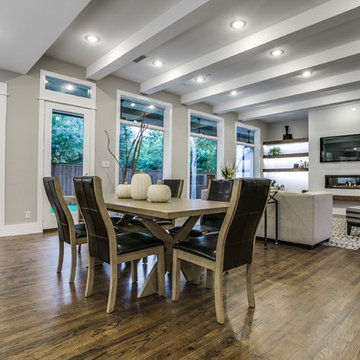
One of the biggest differences between formal and functional dining rooms is where the room is located within your home. Formal dining rooms tend to be a completely separate room, often with pocket doors, French doors or ornate double doors, to further sequester them from the rest of the house. Casual dining rooms often share space with the kitchen or living room and are wide open. Even separate casual dining rooms tend to have open doorways, instead of closable doors. The purpose of a formal dining room is for elegant dinners, classy social gatherings and meals almost ceremonial in nature with proper etiquette and fine embellishments. A functional dining room isn't even always used for eating situations. They often serve dual purposes that make them even more utilitarian, such as a homework area for the kids or gaming table for family night.
Esszimmer mit dunklem Holzboden und freigelegten Dachbalken Ideen und Design
1