Gehobene Esszimmer mit gefliester Kaminumrandung Ideen und Design
Suche verfeinern:
Budget
Sortieren nach:Heute beliebt
1 – 20 von 1.084 Fotos
1 von 3

With four bedrooms, three and a half bathrooms, and a revamped family room, this gut renovation of this three-story Westchester home is all about thoughtful design and meticulous attention to detail.
The dining area, with its refined wooden table and comfortable chairs, is perfect for gatherings and entertaining in style.
---
Our interior design service area is all of New York City including the Upper East Side and Upper West Side, as well as the Hamptons, Scarsdale, Mamaroneck, Rye, Rye City, Edgemont, Harrison, Bronxville, and Greenwich CT.
For more about Darci Hether, see here: https://darcihether.com/
To learn more about this project, see here: https://darcihether.com/portfolio/hudson-river-view-home-renovation-westchester

Anna Zagorodna
Mittelgroßes Modernes Esszimmer mit grauer Wandfarbe, braunem Holzboden, gefliester Kaminumrandung und Gaskamin in Richmond
Mittelgroßes Modernes Esszimmer mit grauer Wandfarbe, braunem Holzboden, gefliester Kaminumrandung und Gaskamin in Richmond
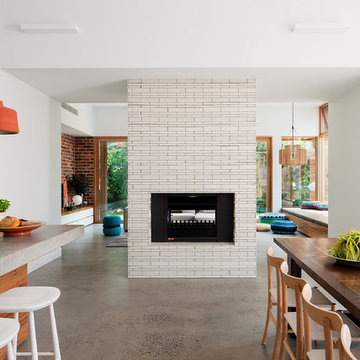
Shannon McGrath
Mittelgroße Moderne Wohnküche mit weißer Wandfarbe, Betonboden, Tunnelkamin und gefliester Kaminumrandung in Melbourne
Mittelgroße Moderne Wohnküche mit weißer Wandfarbe, Betonboden, Tunnelkamin und gefliester Kaminumrandung in Melbourne

Bright and airy sophisticated dining room
Offenes, Mittelgroßes Modernes Esszimmer mit weißer Wandfarbe, hellem Holzboden, Kamin, gefliester Kaminumrandung und gewölbter Decke in Vancouver
Offenes, Mittelgroßes Modernes Esszimmer mit weißer Wandfarbe, hellem Holzboden, Kamin, gefliester Kaminumrandung und gewölbter Decke in Vancouver

Offenes, Großes Mediterranes Esszimmer mit oranger Wandfarbe, Terrakottaboden, Kamin und gefliester Kaminumrandung in Orlando

Offenes, Mittelgroßes Maritimes Esszimmer mit weißer Wandfarbe, braunem Holzboden, Kamin und gefliester Kaminumrandung in Jacksonville
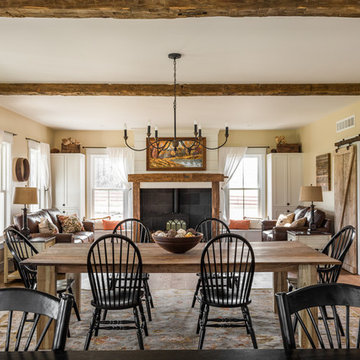
The Home Aesthetic
Große Landhausstil Wohnküche mit beiger Wandfarbe, braunem Holzboden, Kaminofen und gefliester Kaminumrandung in Indianapolis
Große Landhausstil Wohnküche mit beiger Wandfarbe, braunem Holzboden, Kaminofen und gefliester Kaminumrandung in Indianapolis
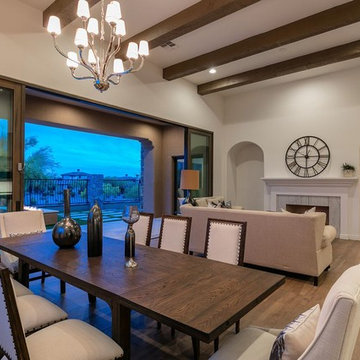
Offenes, Mittelgroßes Klassisches Esszimmer mit weißer Wandfarbe, braunem Holzboden, Kamin, gefliester Kaminumrandung und braunem Boden in Phoenix
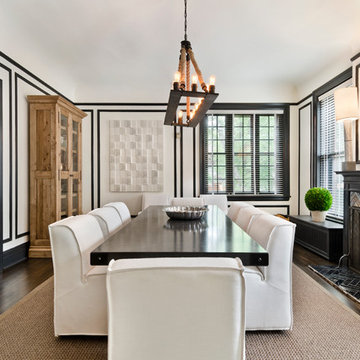
Allison Schatz
Geschlossenes Modernes Esszimmer mit weißer Wandfarbe, dunklem Holzboden, Kamin und gefliester Kaminumrandung in Chicago
Geschlossenes Modernes Esszimmer mit weißer Wandfarbe, dunklem Holzboden, Kamin und gefliester Kaminumrandung in Chicago

This 2,500 square-foot home, combines the an industrial-meets-contemporary gives its owners the perfect place to enjoy their rustic 30- acre property. Its multi-level rectangular shape is covered with corrugated red, black, and gray metal, which is low-maintenance and adds to the industrial feel.
Encased in the metal exterior, are three bedrooms, two bathrooms, a state-of-the-art kitchen, and an aging-in-place suite that is made for the in-laws. This home also boasts two garage doors that open up to a sunroom that brings our clients close nature in the comfort of their own home.
The flooring is polished concrete and the fireplaces are metal. Still, a warm aesthetic abounds with mixed textures of hand-scraped woodwork and quartz and spectacular granite counters. Clean, straight lines, rows of windows, soaring ceilings, and sleek design elements form a one-of-a-kind, 2,500 square-foot home

A custom-cut piece of glass tops a Saarinen tulip table base framed by a curvaceous silk-velvet settee and a wood bench stands in place of a conventional dining set in the dining area. “I didn’t want the clutter of a lot of chairs” Jane says. “It would have interfered with the calm of the room.”
Timber bamboo, lustrous overscale Vietnamese pottery, a trio of sparkling Thai mirrors, and nearly a dozen candles interspersed with smooth dark stones enhance the dining area’s grown-up appeal.

Mittelgroße Moderne Wohnküche mit grauer Wandfarbe, Schieferboden, Kamin, gefliester Kaminumrandung und braunem Boden in San Francisco
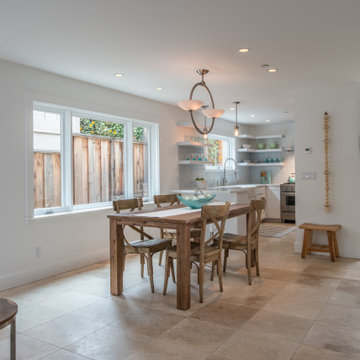
The open floorplan concept works extremely well in this narrow space. New limestone tile flooring brings the Dining, Kitchen, and Family rooms together.
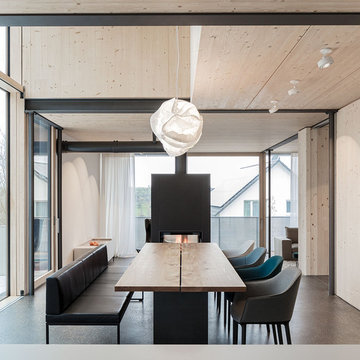
Jürgen Pollak
Offenes, Geräumiges Modernes Esszimmer mit Tunnelkamin und gefliester Kaminumrandung in Stuttgart
Offenes, Geräumiges Modernes Esszimmer mit Tunnelkamin und gefliester Kaminumrandung in Stuttgart
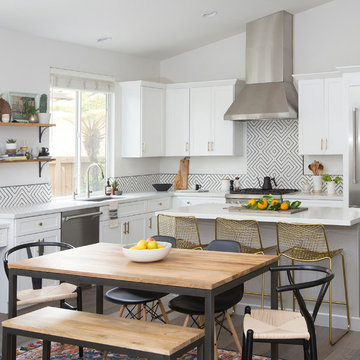
Offenes, Mittelgroßes Klassisches Esszimmer mit braunem Boden, dunklem Holzboden, weißer Wandfarbe, Kamin und gefliester Kaminumrandung in Denver
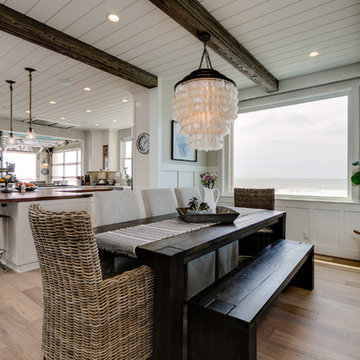
two fish digital
Geschlossenes, Mittelgroßes Maritimes Esszimmer mit weißer Wandfarbe, braunem Holzboden, Kamin, gefliester Kaminumrandung und beigem Boden in Los Angeles
Geschlossenes, Mittelgroßes Maritimes Esszimmer mit weißer Wandfarbe, braunem Holzboden, Kamin, gefliester Kaminumrandung und beigem Boden in Los Angeles
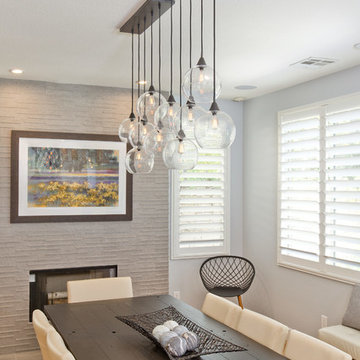
Offenes, Mittelgroßes Klassisches Esszimmer mit hellem Holzboden, braunem Boden, blauer Wandfarbe, Gaskamin und gefliester Kaminumrandung in Tampa

This young married couple enlisted our help to update their recently purchased condo into a brighter, open space that reflected their taste. They traveled to Copenhagen at the onset of their trip, and that trip largely influenced the design direction of their home, from the herringbone floors to the Copenhagen-based kitchen cabinetry. We blended their love of European interiors with their Asian heritage and created a soft, minimalist, cozy interior with an emphasis on clean lines and muted palettes.

Großes, Geschlossenes Stilmix Esszimmer mit blauer Wandfarbe, braunem Holzboden, Kamin, gefliester Kaminumrandung, braunem Boden, Kassettendecke und Tapetenwänden in St. Louis

This custom designed dining set fits perfectly within this space. The patterned chair fabric complement the fireplace tile work and provide a cohesive feel.
Gehobene Esszimmer mit gefliester Kaminumrandung Ideen und Design
1