Esszimmer mit weißer Wandfarbe und gewölbter Decke Ideen und Design
Suche verfeinern:
Budget
Sortieren nach:Heute beliebt
1 – 20 von 1.432 Fotos
1 von 3
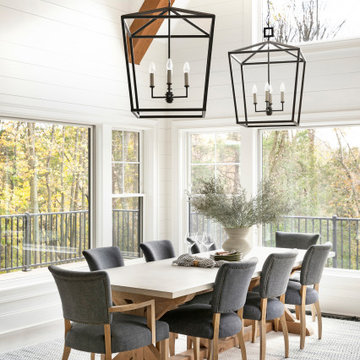
Offenes Landhausstil Esszimmer mit weißer Wandfarbe, braunem Holzboden, braunem Boden, freigelegten Dachbalken, gewölbter Decke und Holzdielenwänden in Minneapolis

Dining room of Newport.
Offenes, Geräumiges Modernes Esszimmer mit weißer Wandfarbe, braunem Holzboden und gewölbter Decke in Nashville
Offenes, Geräumiges Modernes Esszimmer mit weißer Wandfarbe, braunem Holzboden und gewölbter Decke in Nashville
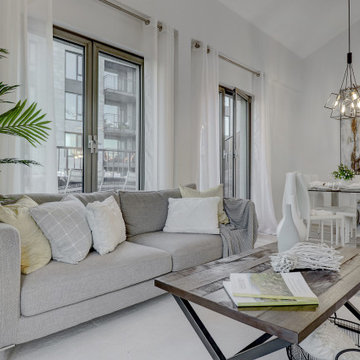
We had a lot of fun staging this beautiful condo. What made it fun was the area of Old Montreal as well as working on a project where the master bedroom is open to the lower level.
When staging a condo with an open concept, we try to make sure the colours in the rooms work with each other because when the photos are taken, furniture from the different rooms will be seen at the same time.
If you are planning on selling your home, give us a call. We will help you prepare your home so it looks great when it hits the market.
Call Joanne Vroom 514-222-5553 to book a consult.

Landhausstil Esszimmer mit weißer Wandfarbe, braunem Holzboden, braunem Boden, gewölbter Decke, Holzdecke und Holzdielenwänden in Portland

Offenes Landhausstil Esszimmer mit weißer Wandfarbe, dunklem Holzboden, braunem Boden, gewölbter Decke und Holzdielenwänden in San Francisco

Große Country Frühstücksecke mit weißer Wandfarbe, hellem Holzboden, braunem Boden, gewölbter Decke und Holzwänden in Charleston
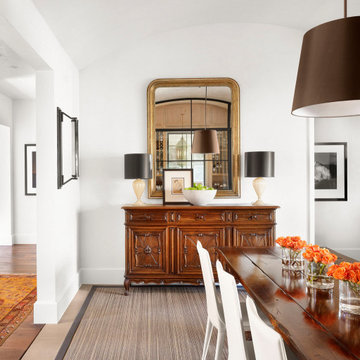
Geschlossenes, Mittelgroßes Mediterranes Esszimmer ohne Kamin mit weißer Wandfarbe, beigem Boden und gewölbter Decke in Austin

Open plan kitchen diner with plywood floor-to-ceiling feature storage wall. Pendant lighting over dining table.
Offenes, Kleines Modernes Esszimmer mit braunem Holzboden, braunem Boden, weißer Wandfarbe, gewölbter Decke und Holzwänden in Sonstige
Offenes, Kleines Modernes Esszimmer mit braunem Holzboden, braunem Boden, weißer Wandfarbe, gewölbter Decke und Holzwänden in Sonstige

The dining room looking out towards the family room.
Offenes Landhausstil Esszimmer mit weißer Wandfarbe, braunem Holzboden, Kamin, Kaminumrandung aus Stein, beigem Boden und gewölbter Decke in Chicago
Offenes Landhausstil Esszimmer mit weißer Wandfarbe, braunem Holzboden, Kamin, Kaminumrandung aus Stein, beigem Boden und gewölbter Decke in Chicago
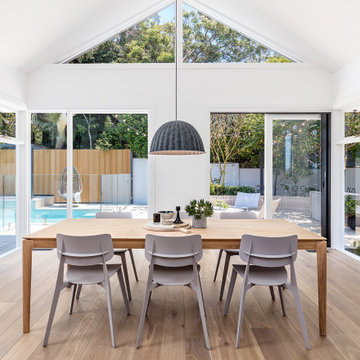
Neche Page’s Beauty Point Project has won the Interiors category of the BDAA Sydney Regional Chapter Design Awards 2020. Page is the director of Living Lot, an award-winning building design studio that provides ideas, concepts and planning approval services to homeowners in Mosman and surrounding areas.
Judges praised the design’s nice original fireplace and tasteful opening; deeming the project a quality outdoor remodel that met the challenge of turning an older house into a contemporary family home. They praised Page’s excellent documentation, and the way that her design was addressed by the redistribution of spaces to suit a more modern lifestyle--and the featured use of INEX board in the kitchen.
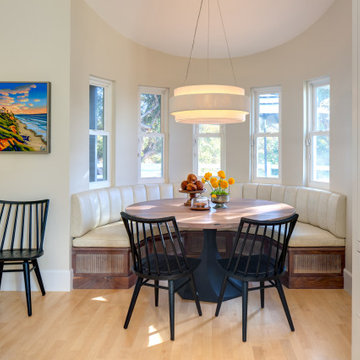
We were inspired to take this grand scale room and make it feel intentionally cozy without closing it off. This was done by creating various zones delineated by strategically placing lighting, furniture, and cabinetry. The grand chandelier made up of dozens of swirled glass balls softens the expanse of the cielo quartzite used on the family sized island, while the softer, textured shade gives off a warm glow and calls out the charm of the built-in breakfast nook. The removal of the upper cabinets in favor of a large picture window, splash detail, and statement sconces leaves the cabinetry feeling more like a piece of furniture than a bank of cabinets flanked by pantry and appliance. A soft, coastal inspired palette becomes exciting through the use of a variety of textures found in the leathered stone, handcrafted clay backsplash, swirled glass lighting, and built in seating. The tufted leather booth with the fluted walnut bench brings a modern flair to the table that transitions seamlessly with the more traditional feel of the flush inset cabinetry. By allowing the 48" chef's range to create its own focal point along the back wall, functionality of the kitchen is maximized and allows enough space for multiple cooks, big and small, to work together.

Built in banquette seating in open style dining. Featuring beautiful pendant light and seat upholstery with decorative scatter cushions.
Kleine Maritime Frühstücksecke mit weißer Wandfarbe, hellem Holzboden, braunem Boden, gewölbter Decke und Holzdielenwänden in Sunshine Coast
Kleine Maritime Frühstücksecke mit weißer Wandfarbe, hellem Holzboden, braunem Boden, gewölbter Decke und Holzdielenwänden in Sunshine Coast

Geschlossenes Klassisches Esszimmer ohne Kamin mit weißer Wandfarbe, braunem Holzboden, braunem Boden, gewölbter Decke und Wandpaneelen in Philadelphia

Offenes Modernes Esszimmer mit weißer Wandfarbe, Betonboden, Kamin, grauem Boden und gewölbter Decke in New York
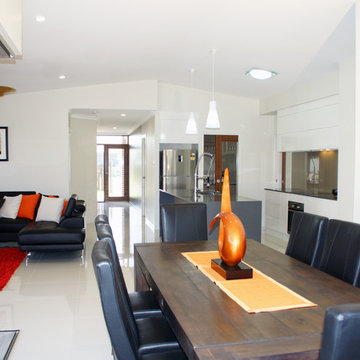
Kleines, Offenes Modernes Esszimmer ohne Kamin mit weißer Wandfarbe, Keramikboden, weißem Boden und gewölbter Decke in Sonstige
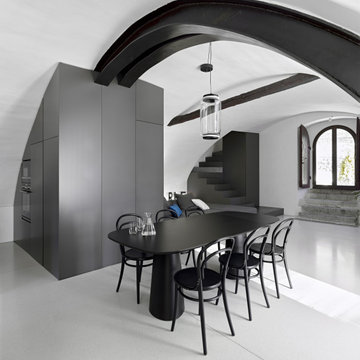
Offenes, Geräumiges Modernes Esszimmer mit weißer Wandfarbe, grauem Boden und gewölbter Decke in Sonstige
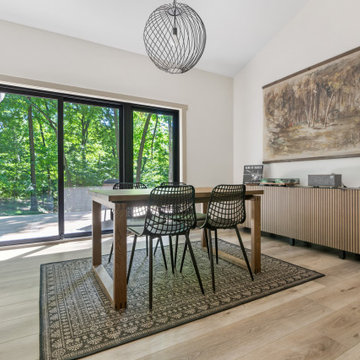
This LVP driftwood-inspired design balances overcast grey hues with subtle taupes. A smooth, calming style with a neutral undertone that works with all types of decor. With the Modin Collection, we have raised the bar on luxury vinyl plank. The result is a new standard in resilient flooring. Modin offers true embossed in register texture, a low sheen level, a rigid SPC core, an industry-leading wear layer, and so much more.

Mittelgroße Klassische Wohnküche ohne Kamin mit weißer Wandfarbe, braunem Holzboden, braunem Boden und gewölbter Decke in Vancouver

Mittelgroße Mid-Century Wohnküche mit weißer Wandfarbe, hellem Holzboden, weißem Boden und gewölbter Decke in Los Angeles

a formal dining room acts as a natural extension of the open kitchen and adjacent bar
Offenes, Mittelgroßes Landhaus Esszimmer mit weißer Wandfarbe, hellem Holzboden, beigem Boden, gewölbter Decke und Holzwänden in Orange County
Offenes, Mittelgroßes Landhaus Esszimmer mit weißer Wandfarbe, hellem Holzboden, beigem Boden, gewölbter Decke und Holzwänden in Orange County
Esszimmer mit weißer Wandfarbe und gewölbter Decke Ideen und Design
1