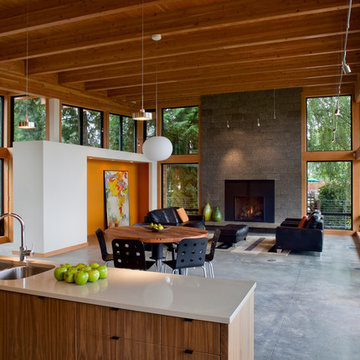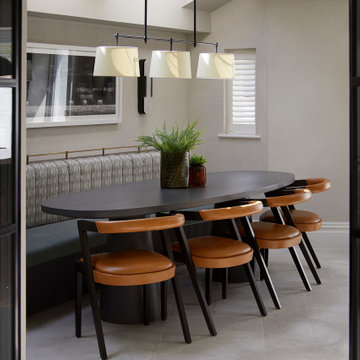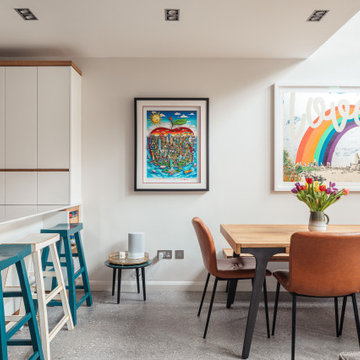Esszimmer mit grauem Boden und lila Boden Ideen und Design
Suche verfeinern:
Budget
Sortieren nach:Heute beliebt
201 – 220 von 15.194 Fotos
1 von 3
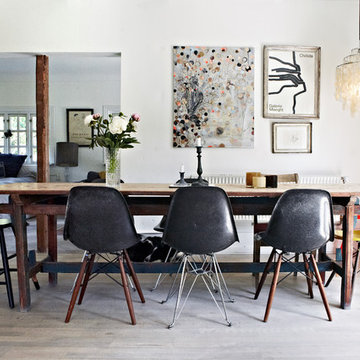
Foto Lene Samsø
Geschlossenes, Mittelgroßes Modernes Esszimmer ohne Kamin mit weißer Wandfarbe, hellem Holzboden und grauem Boden in Sonstige
Geschlossenes, Mittelgroßes Modernes Esszimmer ohne Kamin mit weißer Wandfarbe, hellem Holzboden und grauem Boden in Sonstige
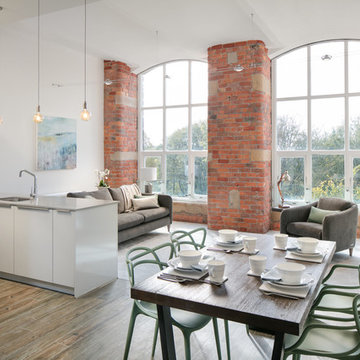
midiphotography
Mittelgroßes, Offenes Modernes Esszimmer mit weißer Wandfarbe, Teppichboden und grauem Boden in Manchester
Mittelgroßes, Offenes Modernes Esszimmer mit weißer Wandfarbe, Teppichboden und grauem Boden in Manchester
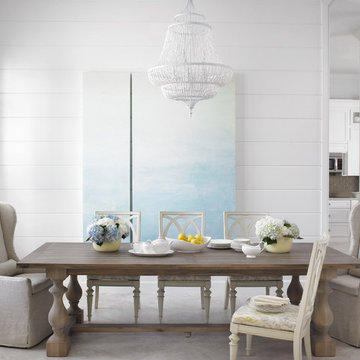
Dining in pure contemporary coastal style with a touch of rustic charm. This home was outdated, dark and uninviting. I combined a bright color palette with hues reminiscent of the ocean. Troy Campbell Photography. Krista Watterworth Alterman, designer. Krista Watterworth Design Studio, Palm Beach Gardens, Florida.
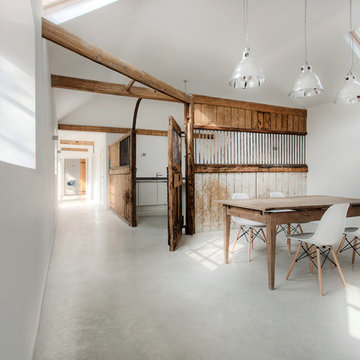
Martin Gardner, spacialimages.com
Modernes Esszimmer mit Betonboden, weißer Wandfarbe und grauem Boden in Hampshire
Modernes Esszimmer mit Betonboden, weißer Wandfarbe und grauem Boden in Hampshire
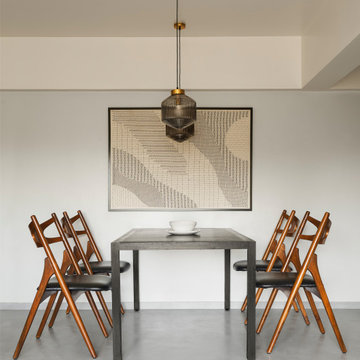
Intimate dining space for 4.
The 'fabric art' on the wall is hand-embroidered by the women of the Jat artisans community from Kutch, Gujarat
Modernes Esszimmer mit grauer Wandfarbe, Betonboden und grauem Boden in Mumbai
Modernes Esszimmer mit grauer Wandfarbe, Betonboden und grauem Boden in Mumbai
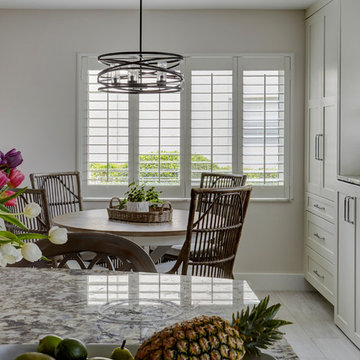
This Condo has been in the family since it was first built. And it was in desperate need of being renovated. The kitchen was isolated from the rest of the condo. The laundry space was an old pantry that was converted. We needed to open up the kitchen to living space to make the space feel larger. By changing the entrance to the first guest bedroom and turn in a den with a wonderful walk in owners closet.
Then we removed the old owners closet, adding that space to the guest bath to allow us to make the shower bigger. In addition giving the vanity more space.
The rest of the condo was updated. The master bath again was tight, but by removing walls and changing door swings we were able to make it functional and beautiful all that the same time.
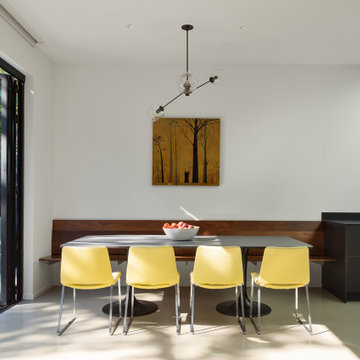
Moderne Frühstücksecke mit weißer Wandfarbe, Betonboden und grauem Boden in San Francisco

Weather House is a bespoke home for a young, nature-loving family on a quintessentially compact Northcote block.
Our clients Claire and Brent cherished the character of their century-old worker's cottage but required more considered space and flexibility in their home. Claire and Brent are camping enthusiasts, and in response their house is a love letter to the outdoors: a rich, durable environment infused with the grounded ambience of being in nature.
From the street, the dark cladding of the sensitive rear extension echoes the existing cottage!s roofline, becoming a subtle shadow of the original house in both form and tone. As you move through the home, the double-height extension invites the climate and native landscaping inside at every turn. The light-bathed lounge, dining room and kitchen are anchored around, and seamlessly connected to, a versatile outdoor living area. A double-sided fireplace embedded into the house’s rear wall brings warmth and ambience to the lounge, and inspires a campfire atmosphere in the back yard.
Championing tactility and durability, the material palette features polished concrete floors, blackbutt timber joinery and concrete brick walls. Peach and sage tones are employed as accents throughout the lower level, and amplified upstairs where sage forms the tonal base for the moody main bedroom. An adjacent private deck creates an additional tether to the outdoors, and houses planters and trellises that will decorate the home’s exterior with greenery.
From the tactile and textured finishes of the interior to the surrounding Australian native garden that you just want to touch, the house encapsulates the feeling of being part of the outdoors; like Claire and Brent are camping at home. It is a tribute to Mother Nature, Weather House’s muse.
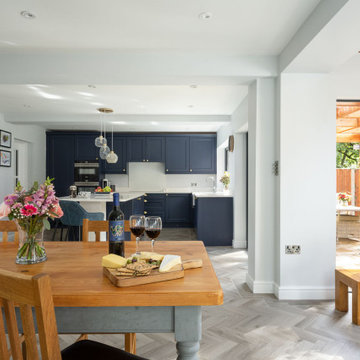
Modernes Esszimmer mit weißer Wandfarbe, Vinylboden, grauem Boden und freigelegten Dachbalken in Berkshire
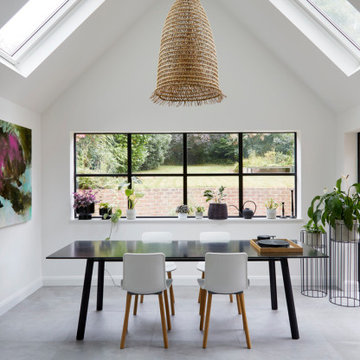
Offenes, Mittelgroßes Modernes Esszimmer mit Keramikboden und grauem Boden in Berkshire

A generous dining area joining onto kitchen and family room
Offenes, Großes Modernes Esszimmer mit weißer Wandfarbe, Vinylboden, Kamin, Kaminumrandung aus Backstein und grauem Boden in Sonstige
Offenes, Großes Modernes Esszimmer mit weißer Wandfarbe, Vinylboden, Kamin, Kaminumrandung aus Backstein und grauem Boden in Sonstige
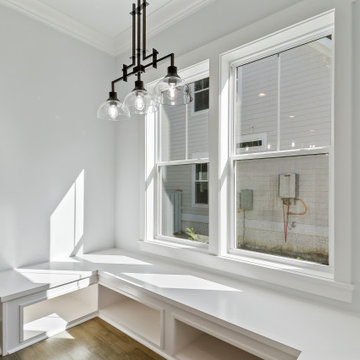
Adorable, custom banquette seating under the window
Mittelgroße Maritime Frühstücksecke mit grauer Wandfarbe, braunem Holzboden und grauem Boden in Atlanta
Mittelgroße Maritime Frühstücksecke mit grauer Wandfarbe, braunem Holzboden und grauem Boden in Atlanta
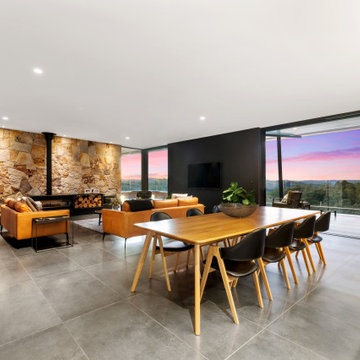
This stunning home embellishes modern country living. The surrounding farmland and valley views are exquisitely framed throughout by clever design features and a vast array of materials including expanses of glass, stone and steel structures. Upon entry, you are greeted by a series of feature ponds which flow through to the rear lap pool, alluring you into the homes charm and tranquillity.
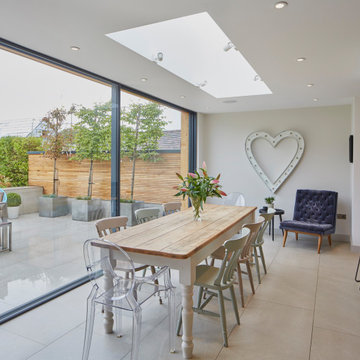
Bringing light into a north facing kitchen is always a challenge, achieved here by maximising wall and roof glazing and keeping finishes fresh and light. The interior finishes extend seamlessly out into an outdoor entertaining area, making the house feel more connected to the garden.
The homeowners think that we nailed this very simple brief. They now have a beautiful, light, stylish kitchen that connects seamlessly with the outdoor entertaining area.

Offenes, Großes Modernes Esszimmer mit weißer Wandfarbe und grauem Boden in Hertfordshire

Homestead Custom Cabinetry was used for this newly designed Buffet area. It beautifully matched the custom Live Dining Table
Mittelgroße Klassische Wohnküche ohne Kamin mit grauer Wandfarbe, Teppichboden, grauem Boden und gewölbter Decke in Sonstige
Mittelgroße Klassische Wohnküche ohne Kamin mit grauer Wandfarbe, Teppichboden, grauem Boden und gewölbter Decke in Sonstige
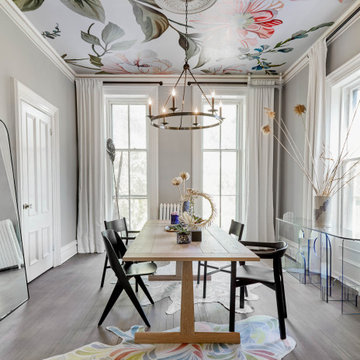
Most design showhouses are properties for sale, and each designer creates a space for viewing. It’s a great way to market the property and the designer. However, the Kingston Design Showhouse in the Fall of 2019 was at Historic Wiltyck House in Kingston, New York, that's partially used as an Airbnb and home for the owners. The room I designed is the homeowner's private dining room; therefore, we took their taste and needs into account, especially on architectural decisions.
The overall style is a mixture of modern and traditional, feminine and masculine, and moody and bright, lots of depth but not overwhelming. The architecture serves as a canvas for the furniture showcased during the exhibit and then the homeowner's furniture that will occupy the space afterward. Small details such as replacing or refinishing the doorknobs, replacing the switches and outlets were not forgotten. Then more significant details such as the wallpapered ceiling, new ceiling medallion, and light fixture make a tremendous impact on the space. The wall paint is neutral enough but adds depth with its medium tone gray. Then we added a white border and mauve painted trim as an interpretation of the crown molding that's missing.
During the exhibit, we had local makers from the Hudson Valley well represented through furniture, accessories, art, and floral arrangements. All are makers that I love and want to share with you; without them, the room wouldn’t be as lovely as it is.
Esszimmer mit grauem Boden und lila Boden Ideen und Design
11
