Esszimmer mit Hängekamin und Kaminofen Ideen und Design
Suche verfeinern:
Budget
Sortieren nach:Heute beliebt
21 – 40 von 3.284 Fotos
1 von 3
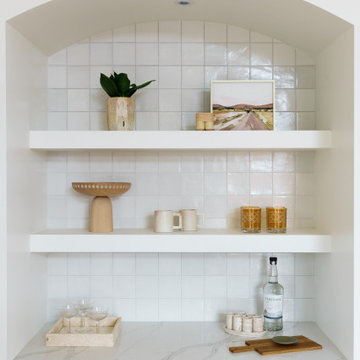
Offenes, Kleines Maritimes Esszimmer mit weißer Wandfarbe, hellem Holzboden, Hängekamin, verputzter Kaminumrandung, beigem Boden und gewölbter Decke in San Diego
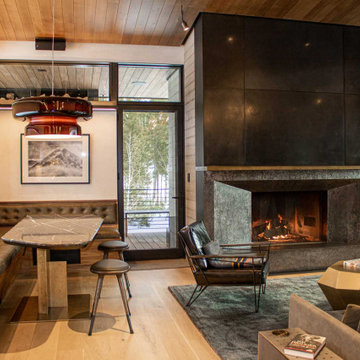
The Ross Peak Great Room Guillotine Fireplace is the perfect focal point for this contemporary room. The guillotine fireplace door consists of a custom formed brass mesh door, providing a geometric element when the door is closed. The fireplace surround is Natural Etched Steel, with a complimenting brass mantle. Shown with custom niche for Fireplace Tools.
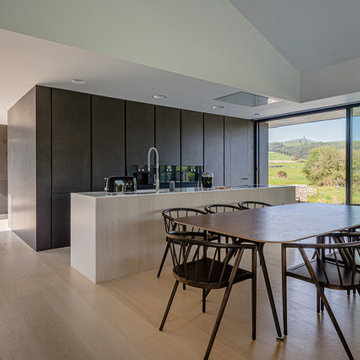
La vivienda está ubicada en el término municipal de Bareyo, en una zona eminentemente rural. El proyecto busca la máxima integración paisajística y medioambiental, debido a su localización y a las características de la arquitectura tradicional de la zona. A ello contribuye la decisión de desarrollar todo el programa en un único volumen rectangular, con su lado estrecho perpendicular a la pendiente del terreno, y de una única planta sobre rasante, la cual queda visualmente semienterrada, y abriendo los espacios a las orientaciones más favorables y protegiéndolos de las más duras.
Además, la materialidad elegida, una base de piedra sólida, los entrepaños cubiertos con paneles de gran formato de piedra negra, y la cubierta a dos aguas, con tejas de pizarra oscura, aportan tonalidades coherentes con el lugar, reflejándose de una manera actualizada.
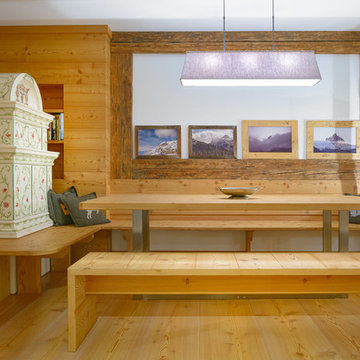
Offenes, Kleines Rustikales Esszimmer mit brauner Wandfarbe, hellem Holzboden, Kaminofen, gefliester Kaminumrandung und braunem Boden in Venedig
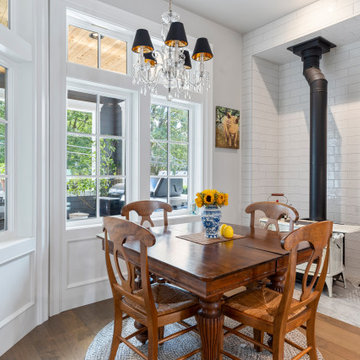
Kleine Klassische Frühstücksecke mit grauer Wandfarbe, braunem Holzboden, Kaminofen, gefliester Kaminumrandung und braunem Boden in Portland
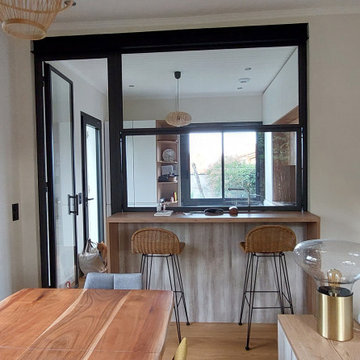
Côté salle à manger avec rappel des meubles dos au canapé et étagères décor chêne naturel comme dans la cuisine et au salon
Offenes, Mittelgroßes Maritimes Esszimmer mit weißer Wandfarbe, hellem Holzboden, Kaminofen und beigem Boden in Bordeaux
Offenes, Mittelgroßes Maritimes Esszimmer mit weißer Wandfarbe, hellem Holzboden, Kaminofen und beigem Boden in Bordeaux
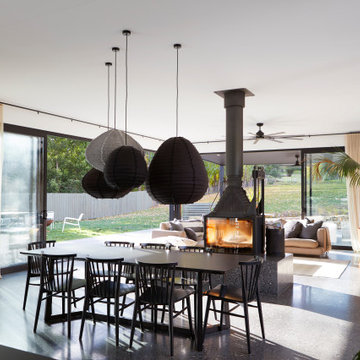
Open plan living. Indoor and Outdoor
Großes Modernes Esszimmer mit weißer Wandfarbe, Betonboden, schwarzem Boden und Kaminofen in Sonstige
Großes Modernes Esszimmer mit weißer Wandfarbe, Betonboden, schwarzem Boden und Kaminofen in Sonstige
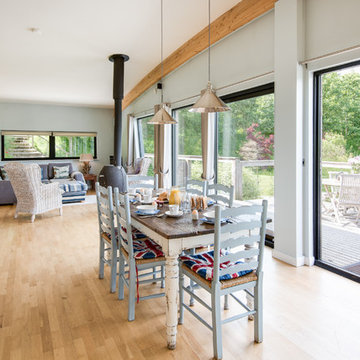
I photographed these luxury lodges for Brompton Lakes.
Tracey Bloxham, Inside Story Photography
Offenes, Großes Country Esszimmer mit blauer Wandfarbe, hellem Holzboden und Kaminofen in Sonstige
Offenes, Großes Country Esszimmer mit blauer Wandfarbe, hellem Holzboden und Kaminofen in Sonstige
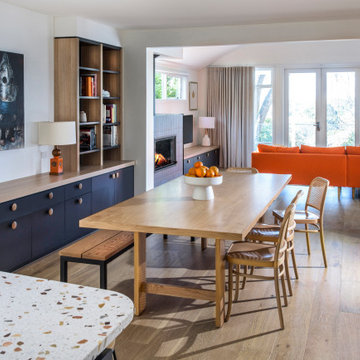
Mid Century full home renovation. Combined Kitchen, Dining, Office and Living room featuring Oak timber floors and custom cabinetry.
Mittelgroßes Retro Esszimmer mit hellem Holzboden, Kaminofen, gefliester Kaminumrandung und gewölbter Decke in Melbourne
Mittelgroßes Retro Esszimmer mit hellem Holzboden, Kaminofen, gefliester Kaminumrandung und gewölbter Decke in Melbourne
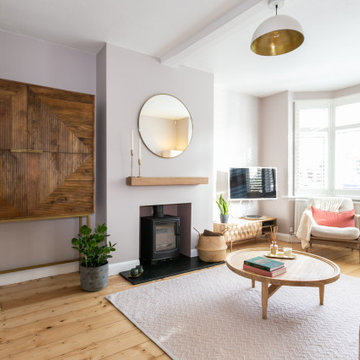
A beautiful soothing open plan space
Große Moderne Wohnküche mit braunem Holzboden und Kaminofen in Sonstige
Große Moderne Wohnküche mit braunem Holzboden und Kaminofen in Sonstige
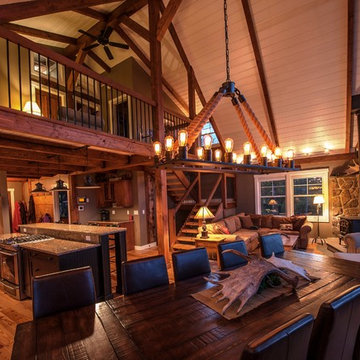
Yankee Barn Homes - Moose Ridge Lodge is a smaller post and beam home that definitely lives large. Northpeak Photography
Offenes, Großes Uriges Esszimmer mit beiger Wandfarbe, hellem Holzboden und Kaminofen in Portland Maine
Offenes, Großes Uriges Esszimmer mit beiger Wandfarbe, hellem Holzboden und Kaminofen in Portland Maine
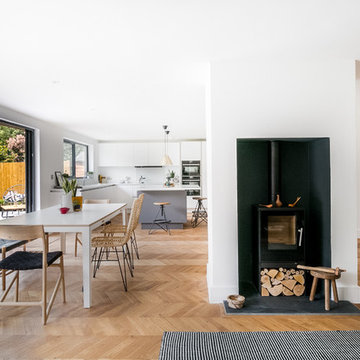
Open plan living space within this new four bedroom family house. Contemporary white kitchen, Herringbone parquet flooring and Raisa wood-burning stove.
Photography: The Modern House
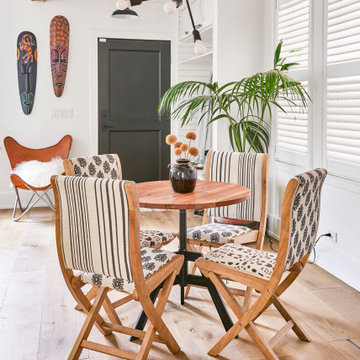
In the heart of Lakeview, Wrigleyville, our team completely remodeled a condo: master and guest bathrooms, kitchen, living room, and mudroom.
Master Bath Floating Vanity by Metropolis (Flame Oak)
Guest Bath Vanity by Bertch
Tall Pantry by Breckenridge (White)
Somerset Light Fixtures by Hinkley Lighting
Design & build by 123 Remodeling - Chicago general contractor https://123remodeling.com/
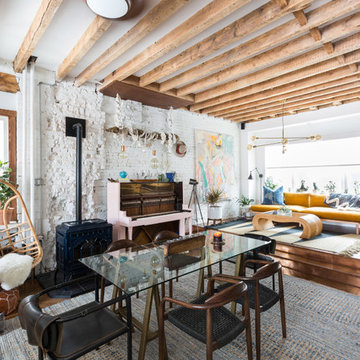
Stilmix Esszimmer mit weißer Wandfarbe, braunem Holzboden, Kaminofen und braunem Boden in New York
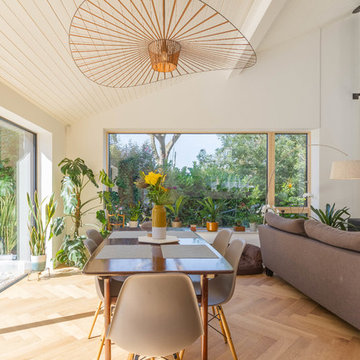
Offenes, Mittelgroßes Skandinavisches Esszimmer mit weißer Wandfarbe, hellem Holzboden, Kaminofen und beigem Boden in London
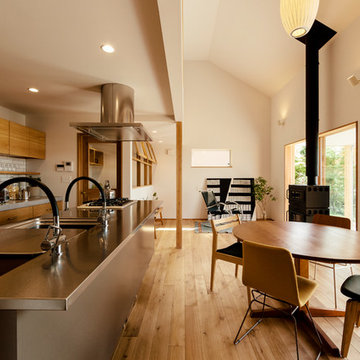
小高い山の傾斜地に「開墾」とも言える一年間の土地造成から始まった住宅。1階部分の LDK ,リビングには薪ストーブを設置。写真のキッチン側奥にはスタディールームを設けている。
photo by Shinichiro Uchida
Offenes Skandinavisches Esszimmer mit weißer Wandfarbe, braunem Holzboden, Kaminofen und braunem Boden in Sonstige
Offenes Skandinavisches Esszimmer mit weißer Wandfarbe, braunem Holzboden, Kaminofen und braunem Boden in Sonstige
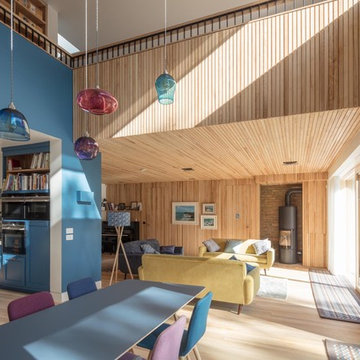
Mittelgroßes, Geschlossenes Modernes Esszimmer mit blauer Wandfarbe, hellem Holzboden, Kaminumrandung aus Backstein, beigem Boden und Kaminofen in Hertfordshire

Kleines Country Esszimmer mit beiger Wandfarbe, Kaminofen, verputzter Kaminumrandung und schwarzem Boden in Cornwall
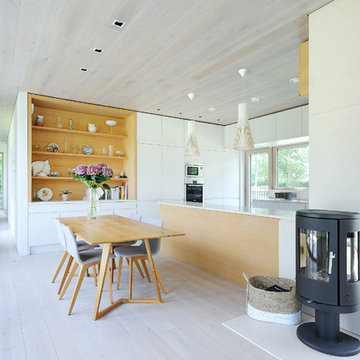
Nigel Rigden
Offenes Modernes Esszimmer mit weißer Wandfarbe, hellem Holzboden und Kaminofen in Hampshire
Offenes Modernes Esszimmer mit weißer Wandfarbe, hellem Holzboden und Kaminofen in Hampshire
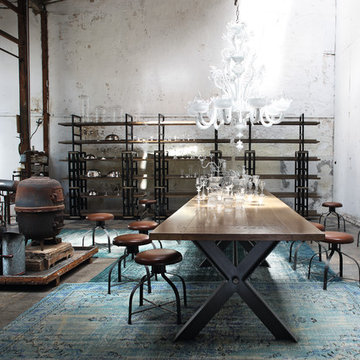
SYNTAXE DINING TABLE
Nouveaux Classiques collection
Base in 100 mm-thick steel, welding assembly forming an 80° angle, may be disassembled.
5 types of top available:
- Sand-blasted top: 4 mm-thick oak veneer on slatted wood with solid oak frame
- Smooth top: oak veneer on slatted wood with solid oak frame
- Solid oak top: entirely in solid oak
- Slate top: frame and belt in solid oak, slate panel on plywood, oak veneer
- Ceramic top: frame and belt in solid oak, ceramic panel on plywood, oak veneer.
Dimensions: W. 200 x H. 76 x D. 100 cm (78.7"w x 29.9"h x 39.4"d)
Other Dimensions :
Rectangular dining table : W. 240 x H. 76 x D. 100 cm (94.5"w x 29.9"h x 39.4"d)
Rectangular dining table : W. 300 x H. 76 x D. 100 cm (118.1"w x 29.9"h x 39.4"d)
Round dining table : H. 76 x ø 140 cm ( x 29.9"h x 55.1"ø)
Round dining table : H. 76 x ø 160 cm ( x 29.9"h x 63"ø)
This product, like all Roche Bobois pieces, can be customised with a large array of materials, colours and dimensions.
Our showroom advisors are at your disposal and will happily provide you with any additional information and advice.
Esszimmer mit Hängekamin und Kaminofen Ideen und Design
2