Esszimmer mit Travertin und Kamin Ideen und Design
Suche verfeinern:
Budget
Sortieren nach:Heute beliebt
1 – 20 von 189 Fotos
1 von 3

Offenes, Großes Mediterranes Esszimmer mit weißer Wandfarbe, Travertin, Kamin, Kaminumrandung aus Stein, beigem Boden und freigelegten Dachbalken in Marseille

Contemporary desert home with natural materials. Wood, stone and copper elements throughout the house. Floors are vein-cut travertine, walls are stacked stone or dry wall with hand painted faux finish.
Project designed by Susie Hersker’s Scottsdale interior design firm Design Directives. Design Directives is active in Phoenix, Paradise Valley, Cave Creek, Carefree, Sedona, and beyond.
For more about Design Directives, click here: https://susanherskerasid.com/
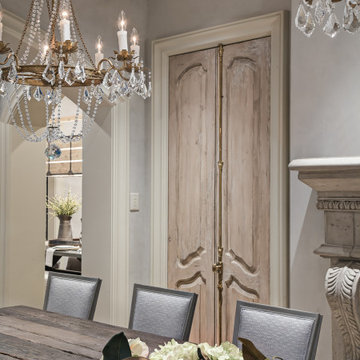
View of remodeled dining room featuring custom designed & fabricated wood doors with brass cremone bolt hardware. Walls are plaster. New doors are distressed to appear vintage. Custom dining table made from reclaimed timbers.
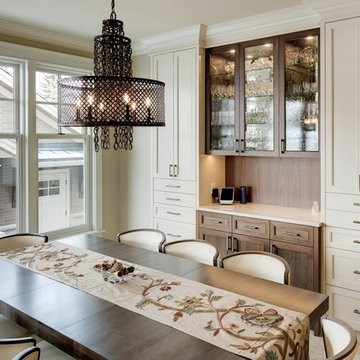
Offenes, Mittelgroßes Klassisches Esszimmer mit beiger Wandfarbe, Travertin, Kamin und Kaminumrandung aus Stein in Calgary
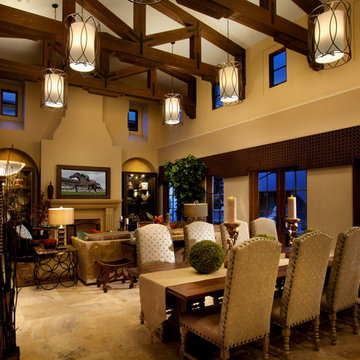
Living / Dining room with twenty foot high ceiling exposed wood truss beams between high glass.
Großes, Offenes Mediterranes Esszimmer mit Travertin, Kamin und beiger Wandfarbe in Orlando
Großes, Offenes Mediterranes Esszimmer mit Travertin, Kamin und beiger Wandfarbe in Orlando
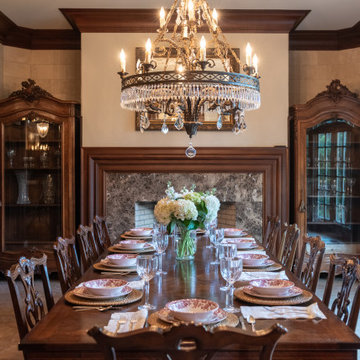
Geschlossenes, Großes Esszimmer mit beiger Wandfarbe, Travertin, Kamin, Kaminumrandung aus Holz, beigem Boden und vertäfelten Wänden in Atlanta
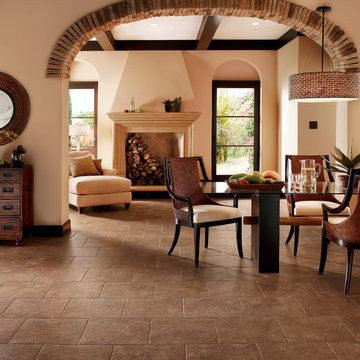
Offenes, Mittelgroßes Klassisches Esszimmer mit beiger Wandfarbe, Travertin, Kamin und Kaminumrandung aus Stein in San Francisco
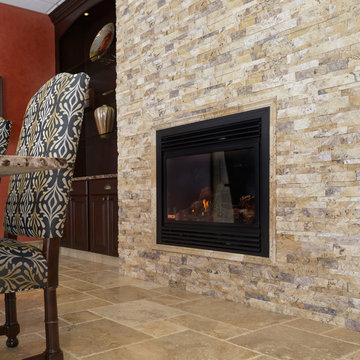
Großes, Geschlossenes Klassisches Esszimmer mit beiger Wandfarbe, Kaminumrandung aus Stein, Kamin und Travertin in Washington, D.C.
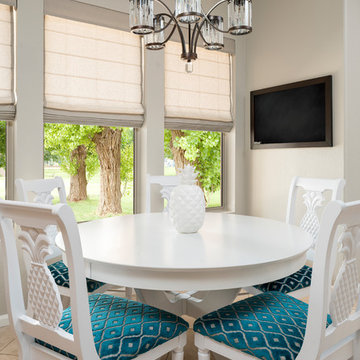
A merging of her love for bright colors and bold patterns and his love of sophisticated hues and contemporary lines, the focal point of this vast open space plan is a grand custom dining table that comfortably sits fourteen guests with an overflow lounge, kitchen and great room seating for everyday.
Shown in this photo: eat-in, dining, kitchen, dining table, crystal chandelier, custom upholstered chairs, custom roman shades, accessories & finishing touches designed by LMOH Home. | Photography Joshua Caldwell.
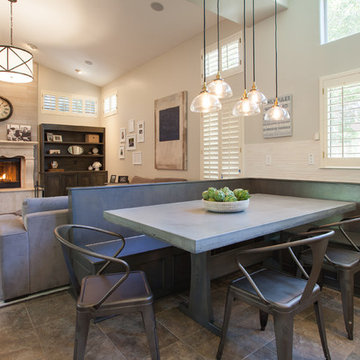
James Stewart
Offenes, Mittelgroßes Klassisches Esszimmer mit Kamin, gefliester Kaminumrandung, Travertin und beiger Wandfarbe in Phoenix
Offenes, Mittelgroßes Klassisches Esszimmer mit Kamin, gefliester Kaminumrandung, Travertin und beiger Wandfarbe in Phoenix
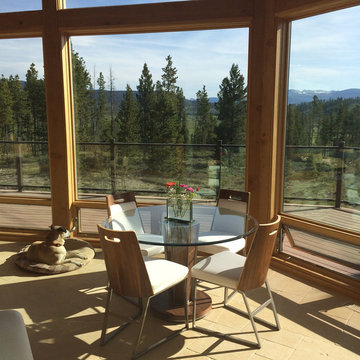
Großes, Offenes Uriges Esszimmer mit Travertin, Kamin, Kaminumrandung aus Stein, weißer Wandfarbe und beigem Boden in Denver
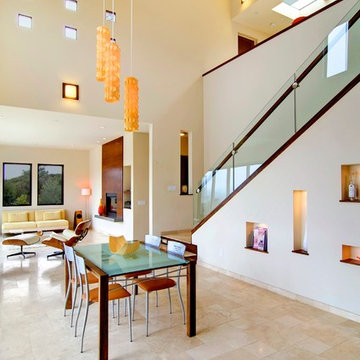
Flash Gallery Photography
Offenes, Großes Modernes Esszimmer mit Travertin, beigem Boden, weißer Wandfarbe, Kamin und Kaminumrandung aus Holz in San Francisco
Offenes, Großes Modernes Esszimmer mit Travertin, beigem Boden, weißer Wandfarbe, Kamin und Kaminumrandung aus Holz in San Francisco

Große Klassische Frühstücksecke mit grauer Wandfarbe, Travertin, Kamin, Kaminumrandung aus Stein, beigem Boden und freigelegten Dachbalken in Chicago

The curved wall in the window side of this dining area creates a large and wide look. While the windows allow natural light to enter and fill the place with brightness and warmth in daytime, and the fireplace and chandelier offers comfort and radiance in a cold night.
Built by ULFBUILT - General contractor of custom homes in Vail and Beaver Creek. Contact us today to learn more.
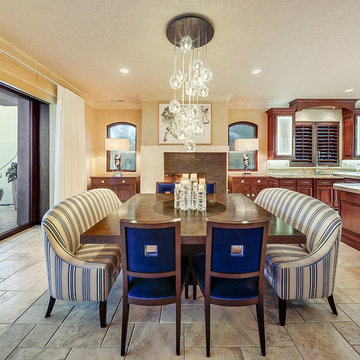
This project combines high end earthy elements with elegant, modern furnishings. We wanted to re invent the beach house concept and create an home which is not your typical coastal retreat. By combining stronger colors and textures, we gave the spaces a bolder and more permanent feel. Yet, as you travel through each room, you can't help but feel invited and at home.
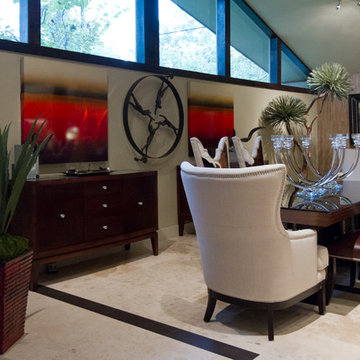
This Midcentury Modern Home was originally built in 1964. and was completely over-hauled and a seriously major renovation! We transformed 5 rooms into 1 great room and raised the ceiling by removing all the attic space. Initially, we wanted to keep the original terrazzo flooring throughout the house, but unfortunately we could not bring it back to life. This house is a 3200 sq. foot one story. We are still renovating, since this is my house...I will keep the pictures updated as we progress!
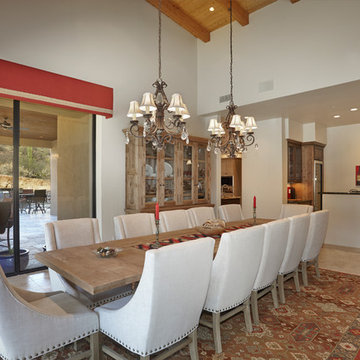
Large open great room and dining area with a mix of custom and Restoration Hardware furnishings.
Offenes, Großes Mediterranes Esszimmer mit beiger Wandfarbe, Travertin, Kamin und Kaminumrandung aus Stein in Phoenix
Offenes, Großes Mediterranes Esszimmer mit beiger Wandfarbe, Travertin, Kamin und Kaminumrandung aus Stein in Phoenix
This renovation centered on creating a family gathering space. What better way to highlight the purpose of the space than to draw one’s vision to straight to family photos framed gallery style.
DaubmanPhotography@Cox.net
DaubmanPhotography@Cox.net
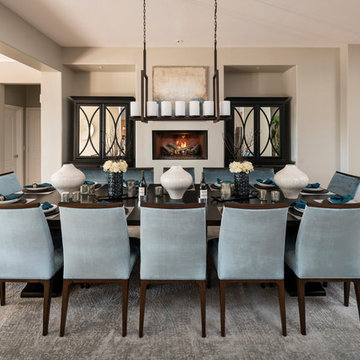
A merging of her love for bright colors and bold patterns and his love of sophisticated hues and contemporary lines, the focal point of this vast open space plan is a grand custom dining table that comfortably sits fourteen guests with an overflow lounge, kitchen and great room seating for everyday.
Shown in this photo: dining room, custom dining table, upholstered chairs, host chairs, iron chandelier, area rug, wall art, accessories & finishing touches designed by LMOH Home. | Photography Joshua Caldwell.
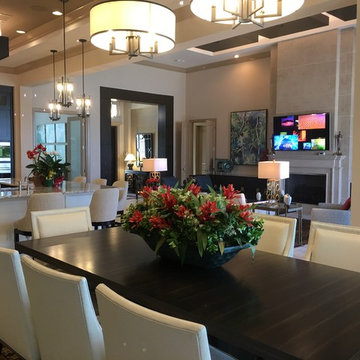
Caroline von Weyher, Interior Designer, Willow & August Interiors
Geräumige Klassische Wohnküche mit beiger Wandfarbe, Travertin, Kamin, Kaminumrandung aus Stein und beigem Boden in Tampa
Geräumige Klassische Wohnküche mit beiger Wandfarbe, Travertin, Kamin, Kaminumrandung aus Stein und beigem Boden in Tampa
Esszimmer mit Travertin und Kamin Ideen und Design
1