Esszimmer mit Gaskamin und Kaminumrandung aus Backstein Ideen und Design
Sortieren nach:Heute beliebt
1 – 20 von 83 Fotos

Our Brookmans Park project was a single storey rear extension. The clients wanted to open up the back of the house to create an open plan living space. As it was such a large space we wanted to create something special which felt open but inviting at the same time. We created several zones and added pops of colour in the furniture and accessories. We created a Shoreditch vibe to the space with Crittall doors and a huge central fireplace placed in exposed London brick chimney. We then followed the exposed brick into the glass box zone. We loved the result of this project!
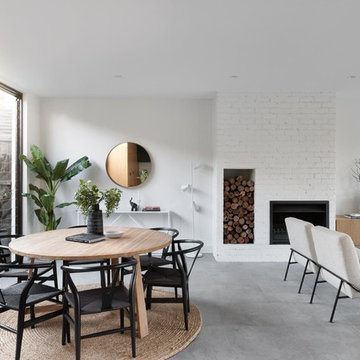
KAG Developments
Styling - TRES
Photograph - Dylan Lark
Offenes Modernes Esszimmer mit weißer Wandfarbe, Gaskamin, Kaminumrandung aus Backstein und grauem Boden in Melbourne
Offenes Modernes Esszimmer mit weißer Wandfarbe, Gaskamin, Kaminumrandung aus Backstein und grauem Boden in Melbourne
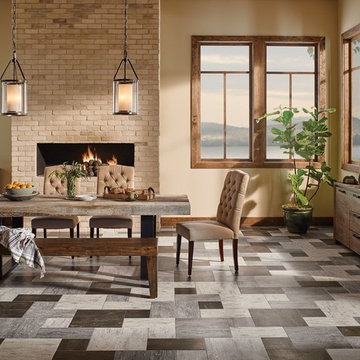
Offenes, Mittelgroßes Uriges Esszimmer mit beiger Wandfarbe, Schieferboden, Gaskamin und Kaminumrandung aus Backstein in Sonstige

Lind & Cummings Photography
Große Industrial Wohnküche mit Betonboden, grauem Boden, roter Wandfarbe, Gaskamin und Kaminumrandung aus Backstein in London
Große Industrial Wohnküche mit Betonboden, grauem Boden, roter Wandfarbe, Gaskamin und Kaminumrandung aus Backstein in London
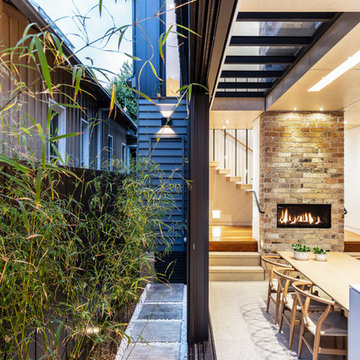
Tom Ferguson Photography
Modernes Esszimmer mit weißer Wandfarbe, Betonboden, Gaskamin, Kaminumrandung aus Backstein und weißem Boden in Sydney
Modernes Esszimmer mit weißer Wandfarbe, Betonboden, Gaskamin, Kaminumrandung aus Backstein und weißem Boden in Sydney

Offenes, Großes Klassisches Esszimmer mit beiger Wandfarbe, Gaskamin, Kaminumrandung aus Backstein, grauem Boden und Vinylboden in Boston

Offenes, Mittelgroßes Mid-Century Esszimmer mit weißer Wandfarbe, Betonboden, Gaskamin, Kaminumrandung aus Backstein und beigem Boden in Austin
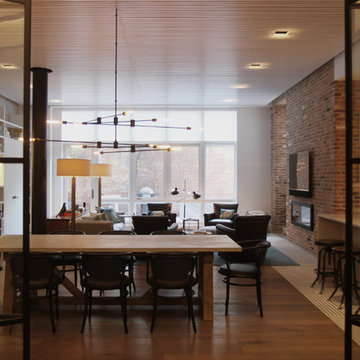
Francisco Cortina
Geräumiges Modernes Esszimmer mit blauer Wandfarbe, braunem Holzboden, Gaskamin und Kaminumrandung aus Backstein in New York
Geräumiges Modernes Esszimmer mit blauer Wandfarbe, braunem Holzboden, Gaskamin und Kaminumrandung aus Backstein in New York

Los clientes me contactaran para realizar una reforma de la área living de su casa porque no se sentían a gusto con los espacios que tenían, ya que eran muy cerrados, obstruyan la luz y no eran prácticos para su estilo de vida.
De este modo, lo primero que sugerimos ha sido tirar las paredes del hall de entrada, eliminar el armario empotrado en esa área que también bloqueaba el espacio y la pared maestra divisoria entre la cocina y salón.
Hemos redistribuido el espacio para una cocina y hall abiertos con una península que comunican con el comedor y salón.
El resultado es un espacio living acogedor donde toda la familia puede convivir en conjunto, sin ninguna barrera. La casa se ha vuelto mas luminosa y comunica también con el espacio exterior. Los clientes nos comentaran que muchas veces dejan la puerta del jardín abierta y pueden estar cocinando y viendo las plantas del exterior, lo que para ellos es un placer.
Los muebles de la cocina se han dibujado à medida y realizado con nuestro carpintero de confianza. Para el color de los armarios se han realizado varias muestras, hasta que conseguimos el tono ideal, ya que era un requisito muy importante. Todos los electrodomésticos se han empotrado y hemos dejado a vista 2 nichos para dar mas ligereza al mueble y poder colocar algo decorativo.
Cada vez más el espacio entre salón y cocina se diluye, entonces dibujamos cocinas que son una extensión de este espacio y le llamamos al conjunto el espacio Living o zona día.
A nivel de materiales, se han utilizado, tiradores de la marca italiana Formani, la encimera y salpicadero son de Porcelanosa Xstone, fregadero de Blanco, grifería de Plados, lámparas de la casa francesa Honoré Deco y papel de pared con hojas tropicales de Casamance.
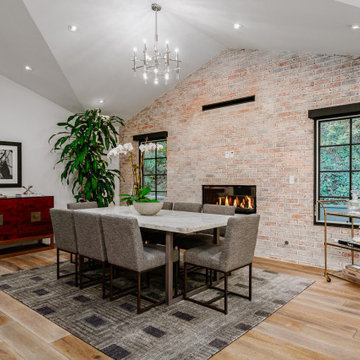
Offenes, Großes Landhaus Esszimmer mit roter Wandfarbe, braunem Holzboden, Gaskamin und Kaminumrandung aus Backstein in Los Angeles
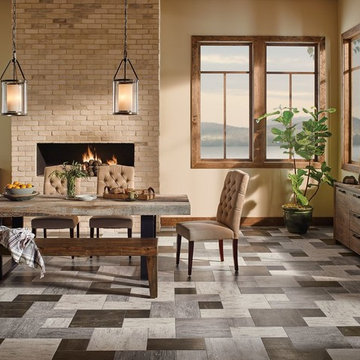
Offenes, Großes Rustikales Esszimmer mit beiger Wandfarbe, Vinylboden, Gaskamin, Kaminumrandung aus Backstein und grauem Boden in Vancouver
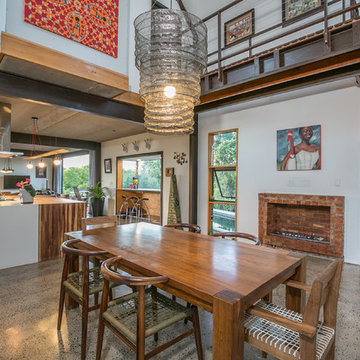
Offenes Landhaus Esszimmer mit weißer Wandfarbe, Gaskamin, Kaminumrandung aus Backstein und buntem Boden in Sonstige
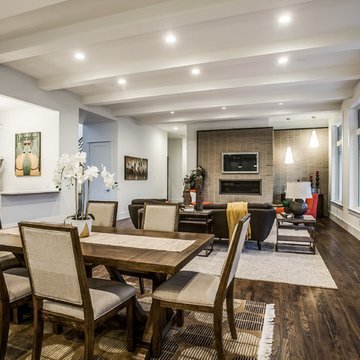
Step into the expansive dining room, seamlessly integrated into the open concept layout of the home. This grand room welcomes guests with its spaciousness and elegance. Adjacent to the dining area, a sleek wet bar offers convenience and style, perfect for entertaining and socializing.
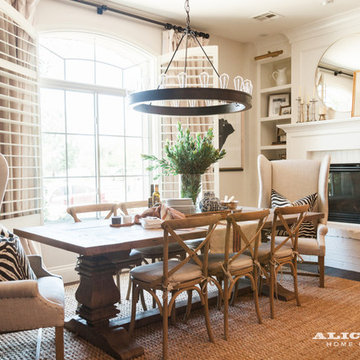
Ace and Whim
Mittelgroße Klassische Wohnküche mit beiger Wandfarbe, dunklem Holzboden, Gaskamin, Kaminumrandung aus Backstein und braunem Boden in Salt Lake City
Mittelgroße Klassische Wohnküche mit beiger Wandfarbe, dunklem Holzboden, Gaskamin, Kaminumrandung aus Backstein und braunem Boden in Salt Lake City
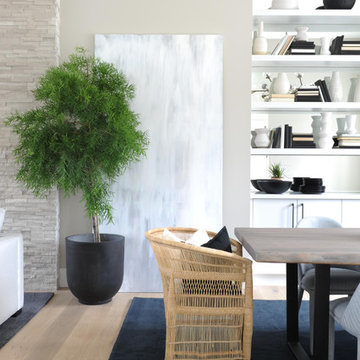
Modernes Esszimmer mit grauer Wandfarbe, hellem Holzboden, Gaskamin, Kaminumrandung aus Backstein und braunem Boden in Sonstige
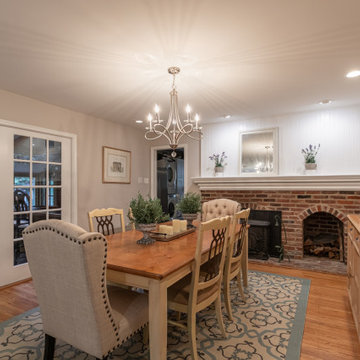
These homeowners decided to do a partial home renovation to make their home more of a functional space as well as make it more of a entertainment space. From there kitchen, to their bathroom, and the exterior, we renovated this home to the nines to make it beautiful and also work for this couple. With an eclectic design style, this home has a little bit of everything from victorian, to farmhouse, to traditional. But it all blends to gather beautifully to create a perfectly remodeled home!
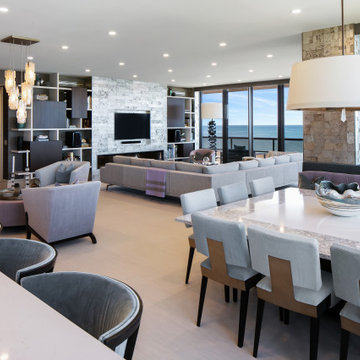
Offenes, Großes Stilmix Esszimmer mit grauer Wandfarbe, Porzellan-Bodenfliesen, Gaskamin, Kaminumrandung aus Backstein, beigem Boden und Tapetenwänden in Tampa
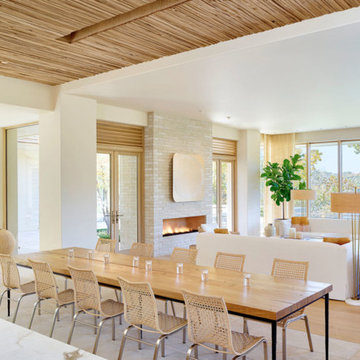
Offenes, Geräumiges Maritimes Esszimmer mit weißer Wandfarbe, hellem Holzboden, Gaskamin, Kaminumrandung aus Backstein und braunem Boden in Kansas City
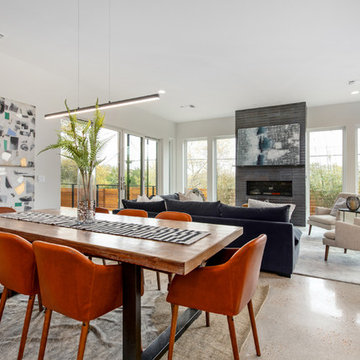
Offenes, Mittelgroßes Retro Esszimmer mit weißer Wandfarbe, Betonboden, Gaskamin, Kaminumrandung aus Backstein und beigem Boden in Austin
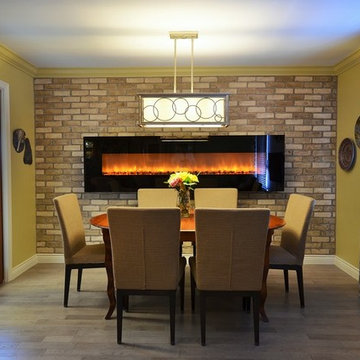
This room was widened as part of a larger renovation, then the long wall was covered in brick veneer. The 96" fireplace is floating on the wall surface. New parsons chairs were added to an existing table.
Jeanne Grier/Stylish Fireplaces & Interiors
Esszimmer mit Gaskamin und Kaminumrandung aus Backstein Ideen und Design
1