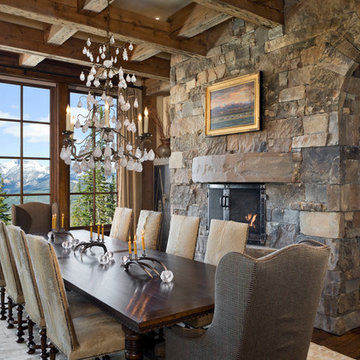Esszimmer mit Kaminumrandung aus Stein Ideen und Design
Suche verfeinern:
Budget
Sortieren nach:Heute beliebt
1 – 20 von 2.595 Fotos
1 von 3

Informal dining and living area in the Great Room with wood beams on vaulted ceiling
Photography: Garett + Carrie Buell of Studiobuell/ studiobuell.com.
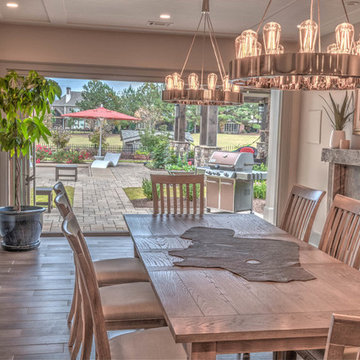
Geschlossenes, Mittelgroßes Klassisches Esszimmer mit beiger Wandfarbe, Porzellan-Bodenfliesen, Kamin, Kaminumrandung aus Stein und braunem Boden in Atlanta
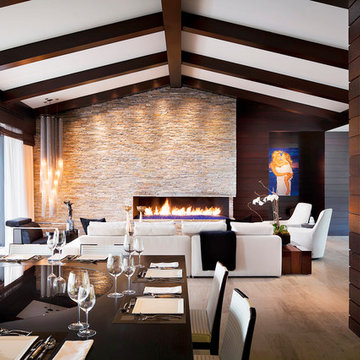
Photo by Scott Frances
Modernes Esszimmer mit Kaminumrandung aus Stein in Orange County
Modernes Esszimmer mit Kaminumrandung aus Stein in Orange County

Offenes Modernes Esszimmer mit weißer Wandfarbe, Gaskamin und Kaminumrandung aus Stein in New York
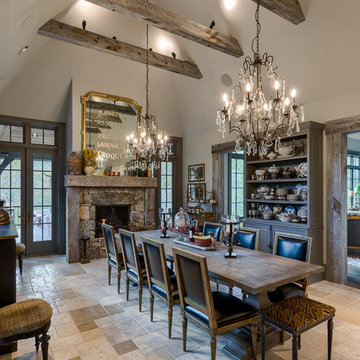
Esszimmer mit weißer Wandfarbe, Kamin, Kaminumrandung aus Stein und beigem Boden in Sonstige
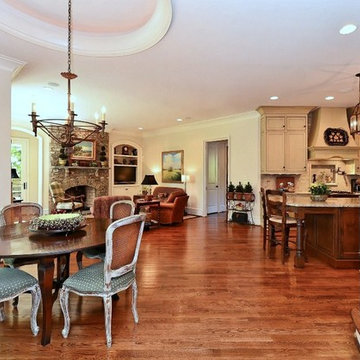
Offenes, Großes Klassisches Esszimmer mit beiger Wandfarbe, braunem Holzboden, Kamin und Kaminumrandung aus Stein in Charlotte
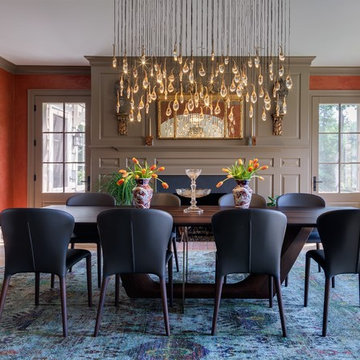
Photography by Michael Biondo
Klassische Wohnküche mit oranger Wandfarbe, hellem Holzboden, Kamin und Kaminumrandung aus Stein in New York
Klassische Wohnküche mit oranger Wandfarbe, hellem Holzboden, Kamin und Kaminumrandung aus Stein in New York
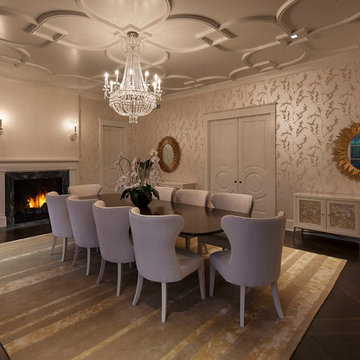
Geschlossenes, Geräumiges Klassisches Esszimmer mit bunten Wänden, dunklem Holzboden, Kamin, Kaminumrandung aus Stein und braunem Boden in Los Angeles
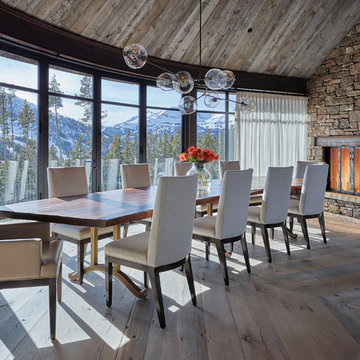
Geschlossenes, Großes Uriges Esszimmer mit braunem Holzboden, Kamin, Kaminumrandung aus Stein und brauner Wandfarbe in Sonstige

Richard Leo Johnson
Wall Color: Gray Owl - Regal Wall Satin, Latex Flat (Benjamin Moore)
Trim Color: Super White - Oil, Semi Gloss (Benjamin Moore)
Wallpaper: Trove
Chandelier: Old Plank
Wall Plaques: Lazy Susan Gazelle Horns - J Douglas
Mirror: Prescott Gold Leaf Round Mirror - Arteriors
Dining Table: Oval Dining Table - DWR
Dining Chairs: Eames Molded Plastic Wood Dowel Chairs - DWR
Dining Chairs (Captain): Antique (reupholstered)
Bar Cart: Ponce Iron Bar Cart - Arteriors
Stools: Suite NY
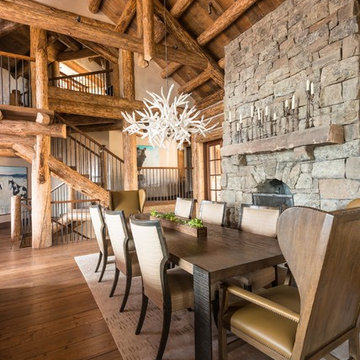
Rustikales Esszimmer mit beiger Wandfarbe, braunem Holzboden, Kamin und Kaminumrandung aus Stein in Sonstige
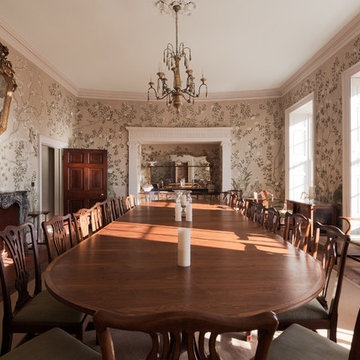
An elegant and grand dining room in a large English country house Tim Clarke-Payton
Geschlossenes, Geräumiges Klassisches Esszimmer ohne Kamin mit bunten Wänden, braunem Holzboden, Kaminumrandung aus Stein und gelbem Boden in London
Geschlossenes, Geräumiges Klassisches Esszimmer ohne Kamin mit bunten Wänden, braunem Holzboden, Kaminumrandung aus Stein und gelbem Boden in London
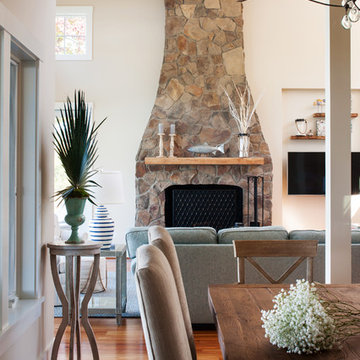
Dining room and living room.
Ansel Olsen, Photographer
Offenes, Mittelgroßes Landhaus Esszimmer mit beiger Wandfarbe, braunem Holzboden, Kamin, Kaminumrandung aus Stein und braunem Boden in Richmond
Offenes, Mittelgroßes Landhaus Esszimmer mit beiger Wandfarbe, braunem Holzboden, Kamin, Kaminumrandung aus Stein und braunem Boden in Richmond
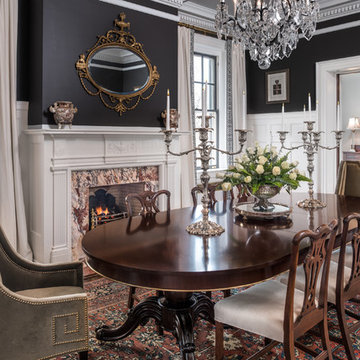
Michael Patch
Geschlossenes Klassisches Esszimmer mit schwarzer Wandfarbe, dunklem Holzboden, Kamin, Kaminumrandung aus Stein und braunem Boden in Sonstige
Geschlossenes Klassisches Esszimmer mit schwarzer Wandfarbe, dunklem Holzboden, Kamin, Kaminumrandung aus Stein und braunem Boden in Sonstige
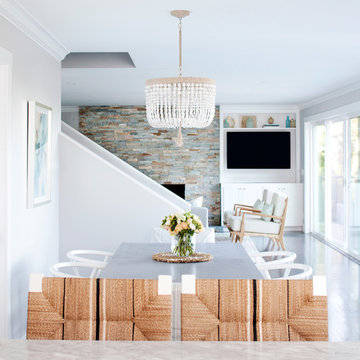
“In the dining area we used a beaded chandelier with natural hemp detailing as well as a jute rug, and in the kitchen we chose woven abaca counter stools and rustic wood accents.”
Helynn Ospina Photography

This unique city-home is designed with a center entry, flanked by formal living and dining rooms on either side. An expansive gourmet kitchen / great room spans the rear of the main floor, opening onto a terraced outdoor space comprised of more than 700SF.
The home also boasts an open, four-story staircase flooded with natural, southern light, as well as a lower level family room, four bedrooms (including two en-suite) on the second floor, and an additional two bedrooms and study on the third floor. A spacious, 500SF roof deck is accessible from the top of the staircase, providing additional outdoor space for play and entertainment.
Due to the location and shape of the site, there is a 2-car, heated garage under the house, providing direct entry from the garage into the lower level mudroom. Two additional off-street parking spots are also provided in the covered driveway leading to the garage.
Designed with family living in mind, the home has also been designed for entertaining and to embrace life's creature comforts. Pre-wired with HD Video, Audio and comprehensive low-voltage services, the home is able to accommodate and distribute any low voltage services requested by the homeowner.
This home was pre-sold during construction.
Steve Hall, Hedrich Blessing
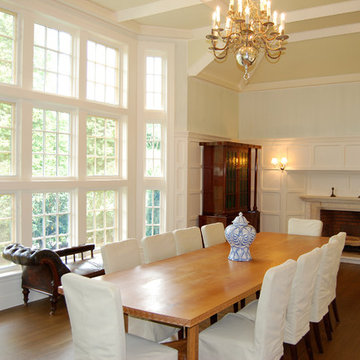
Frank de Biasi Interiors
Geschlossenes, Geräumiges Klassisches Esszimmer mit weißer Wandfarbe, braunem Holzboden, Kamin und Kaminumrandung aus Stein in New York
Geschlossenes, Geräumiges Klassisches Esszimmer mit weißer Wandfarbe, braunem Holzboden, Kamin und Kaminumrandung aus Stein in New York

Dining area near kitchen in this mountain ski lodge.
Multiple Ranch and Mountain Homes are shown in this project catalog: from Camarillo horse ranches to Lake Tahoe ski lodges. Featuring rock walls and fireplaces with decorative wrought iron doors, stained wood trusses and hand scraped beams. Rustic designs give a warm lodge feel to these large ski resort homes and cattle ranches. Pine plank or slate and stone flooring with custom old world wrought iron lighting, leather furniture and handmade, scraped wood dining tables give a warmth to the hard use of these homes, some of which are on working farms and orchards. Antique and new custom upholstery, covered in velvet with deep rich tones and hand knotted rugs in the bedrooms give a softness and warmth so comfortable and livable. In the kitchen, range hoods provide beautiful points of interest, from hammered copper, steel, and wood. Unique stone mosaic, custom painted tile and stone backsplash in the kitchen and baths.
designed by Maraya Interior Design. From their beautiful resort town of Ojai, they serve clients in Montecito, Hope Ranch, Malibu, Westlake and Calabasas, across the tri-county areas of Santa Barbara, Ventura and Los Angeles, south to Hidden Hills- north through Solvang and more.
Jack Hall, contractor
Peter Malinowski, photo,
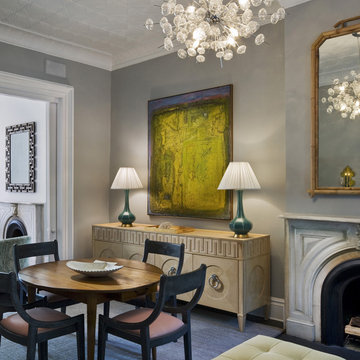
Offenes, Kleines Modernes Esszimmer mit Kaminumrandung aus Stein, grauer Wandfarbe und Kamin in New York
Esszimmer mit Kaminumrandung aus Stein Ideen und Design
1
