Esszimmer mit Eckkamin und Kaminumrandung aus Backstein Ideen und Design
Suche verfeinern:
Budget
Sortieren nach:Heute beliebt
1 – 20 von 176 Fotos
1 von 3

Photo: Rikki Snyder © 2014 Houzz
Offenes Stilmix Esszimmer mit weißer Wandfarbe, hellem Holzboden, Eckkamin und Kaminumrandung aus Backstein in New York
Offenes Stilmix Esszimmer mit weißer Wandfarbe, hellem Holzboden, Eckkamin und Kaminumrandung aus Backstein in New York

The dining room and kitchen flow seamlessly in this mid-century home. The white walls and countertops create visual space while the beautiful white oak cabinets provide abundant storage. Both the exposed wood ceiling and oak floors were existing, we refinished them and color matched new trim as needed.
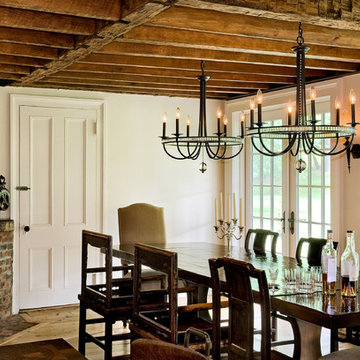
Renovated kitchen in old home with low ceilings.
Dining room.
Photography: Rob Karosis
Country Esszimmer mit weißer Wandfarbe, Eckkamin und Kaminumrandung aus Backstein in New York
Country Esszimmer mit weißer Wandfarbe, Eckkamin und Kaminumrandung aus Backstein in New York

Brick by Endicott; white oak flooring and millwork; custom wool/silk rug. White paint color is Benjamin Moore, Cloud Cover.
Photo by Whit Preston.
Retro Esszimmer mit weißer Wandfarbe, hellem Holzboden, Eckkamin, Kaminumrandung aus Backstein und braunem Boden in Austin
Retro Esszimmer mit weißer Wandfarbe, hellem Holzboden, Eckkamin, Kaminumrandung aus Backstein und braunem Boden in Austin

Smart home is a joyful renovation project in Seddon for a family teeming with curiosity. The design included adding an open plan living, dining and kitchen to an existing heritage home. It seeks to make smart, effective use of very tight spaces. A mezzanine over the pantry and study nook utilises the volume created by the cathedral ceiling, while large openable skylights increase the perception of light and space, and double as 'thermal chimneys' to assist natural ventilation processes in summer.
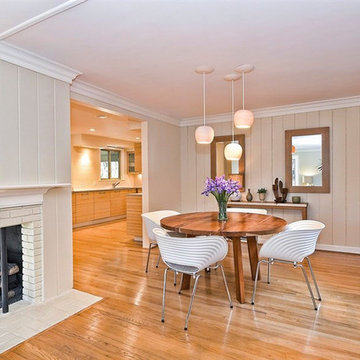
lightexture© Claylight 8" Porcelain Pendant. Three of these simple, classic pendants have been hung over this modern dining room table.
Mittelgroße Mid-Century Wohnküche mit beiger Wandfarbe, braunem Holzboden, Eckkamin und Kaminumrandung aus Backstein in Boston
Mittelgroße Mid-Century Wohnküche mit beiger Wandfarbe, braunem Holzboden, Eckkamin und Kaminumrandung aus Backstein in Boston
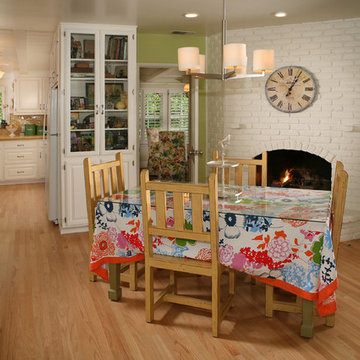
Offenes Modernes Esszimmer mit Kaminumrandung aus Backstein und Eckkamin in Los Angeles
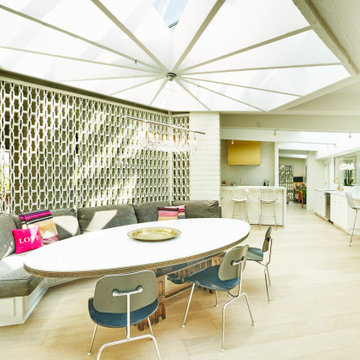
The decorative masonry wall screens the entry way from the dining area. The Dining Area centers under a refurbished custom skylight with a pinwheel design.
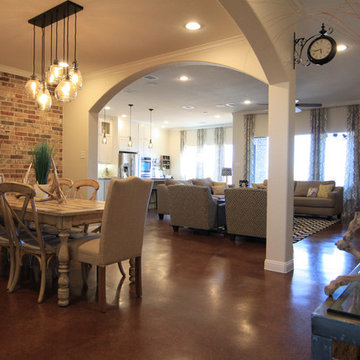
Mittelgroße Klassische Wohnküche mit beiger Wandfarbe, Betonboden, Eckkamin und Kaminumrandung aus Backstein in Austin

Geschlossenes, Mittelgroßes Modernes Esszimmer mit brauner Wandfarbe, Eckkamin, Kaminumrandung aus Backstein, beigem Boden, Holzdecke und Holzwänden in San Francisco

Mittelgroße Retro Wohnküche mit weißer Wandfarbe, Betonboden, Eckkamin, Kaminumrandung aus Backstein, grauem Boden und freigelegten Dachbalken in Orange County
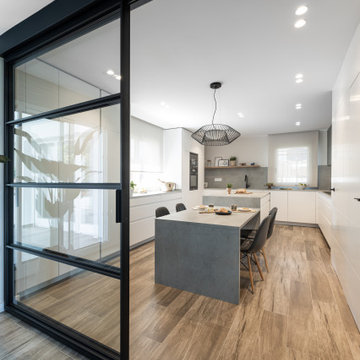
Großes Industrial Esszimmer mit beiger Wandfarbe, braunem Holzboden, Eckkamin und Kaminumrandung aus Backstein in Barcelona
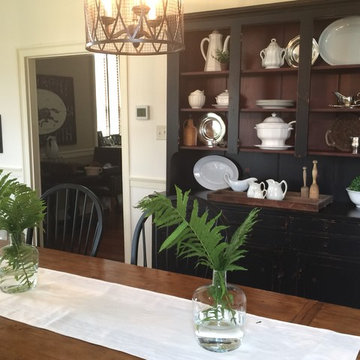
Geschlossenes, Mittelgroßes Landhausstil Esszimmer mit weißer Wandfarbe, braunem Holzboden, Eckkamin, Kaminumrandung aus Backstein und grauem Boden in Sonstige

Dining Room & Kitchen
Photo by David Eichler
Offenes, Mittelgroßes Skandinavisches Esszimmer mit weißer Wandfarbe, braunem Holzboden, Eckkamin, Kaminumrandung aus Backstein und braunem Boden in San Francisco
Offenes, Mittelgroßes Skandinavisches Esszimmer mit weißer Wandfarbe, braunem Holzboden, Eckkamin, Kaminumrandung aus Backstein und braunem Boden in San Francisco
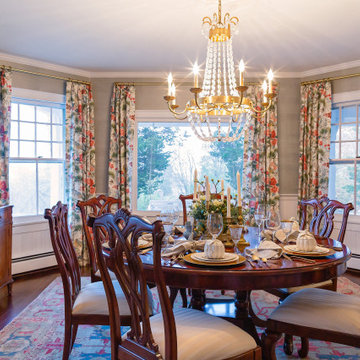
A lovely traditional dining room, a nod to the historic architecture of the 1908 home. An imported handmade area rug is the foundation of the room. Scalamandre floral linen drapery fabric adds elegance and pops of color. Grass cloth wallpaper provides interesting texture and a suitable backdrop for the Client's original art.
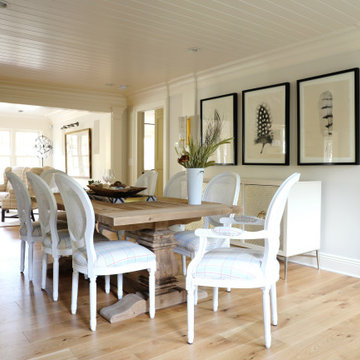
A rustic dining experience along side an original to the home brick gas fireplace. Custom upholstered chairs, trestle table, and brand new white oak, wide plank flooring.
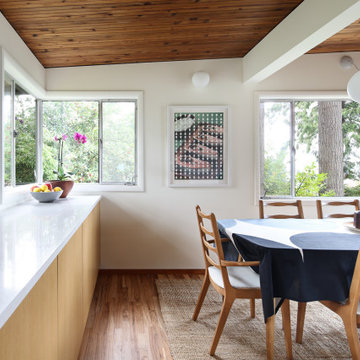
The dining room and kitchen flow seamlessly in this mid-century home. The white walls and countertops create visual space while the beautiful white oak cabinets provide abundant storage. Both the exposed wood ceiling and oak floors were existing, we refinished them and color matched new trim as needed.
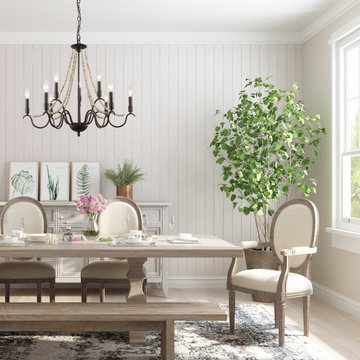
This aged chandelier features distressed wood beads that create a small fall, which give us a unique and elegant charm. The classic chandelier gets a rustic update with a brown finish and flower shape. It is ideal for a dining room, kitchen, bedroom, living room, and foyer. The chandelier brings a creativity and love for transforming houses into beautiful spaces.
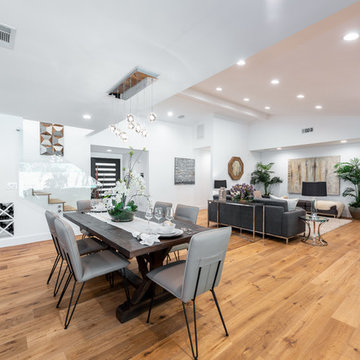
Located in Wrightwood Estates, Levi Construction’s latest residency is a two-story mid-century modern home that was re-imagined and extensively remodeled with a designer’s eye for detail, beauty and function. Beautifully positioned on a 9,600-square-foot lot with approximately 3,000 square feet of perfectly-lighted interior space. The open floorplan includes a great room with vaulted ceilings, gorgeous chef’s kitchen featuring Viking appliances, a smart WiFi refrigerator, and high-tech, smart home technology throughout. There are a total of 5 bedrooms and 4 bathrooms. On the first floor there are three large bedrooms, three bathrooms and a maid’s room with separate entrance. A custom walk-in closet and amazing bathroom complete the master retreat. The second floor has another large bedroom and bathroom with gorgeous views to the valley. The backyard area is an entertainer’s dream featuring a grassy lawn, covered patio, outdoor kitchen, dining pavilion, seating area with contemporary fire pit and an elevated deck to enjoy the beautiful mountain view.
Project designed and built by
Levi Construction
http://www.leviconstruction.com/
Levi Construction is specialized in designing and building custom homes, room additions, and complete home remodels. Contact us today for a quote.

Nick Glimenakis
Offenes, Mittelgroßes Klassisches Esszimmer mit weißer Wandfarbe, hellem Holzboden, Eckkamin, Kaminumrandung aus Backstein und beigem Boden in New York
Offenes, Mittelgroßes Klassisches Esszimmer mit weißer Wandfarbe, hellem Holzboden, Eckkamin, Kaminumrandung aus Backstein und beigem Boden in New York
Esszimmer mit Eckkamin und Kaminumrandung aus Backstein Ideen und Design
1