Exklusive Esszimmer mit Kassettendecke Ideen und Design
Suche verfeinern:
Budget
Sortieren nach:Heute beliebt
1 – 20 von 262 Fotos
1 von 3

Offenes, Großes Modernes Esszimmer mit beiger Wandfarbe, Teppichboden, Kamin, Kaminumrandung aus Metall, beigem Boden, Kassettendecke und Tapetenwänden in New York

Offenes, Geräumiges Maritimes Esszimmer mit weißer Wandfarbe, braunem Holzboden, Kamin, braunem Boden und Kassettendecke in New York

Inviting dining room for the most sophisticated guests to enjoy after enjoying a cocktail at this incredible bar.
Offenes, Geräumiges Klassisches Esszimmer mit beiger Wandfarbe, Porzellan-Bodenfliesen, weißem Boden, Kassettendecke und Tapetenwänden in Miami
Offenes, Geräumiges Klassisches Esszimmer mit beiger Wandfarbe, Porzellan-Bodenfliesen, weißem Boden, Kassettendecke und Tapetenwänden in Miami

Another view I've not shared before of our extension project in Maida Vale, West London. I think this shot truly reveals the glass 'skylight' ceiling which gives the dining area such a wonderful 'outdoor-in' experience. The brief for the family home was to design a rear extension with an open-plan kitchen and dining area. The bespoke banquette seating with a soft grey fabric offers plenty of room for the family and provides useful storage under the seats. And the sliding glass doors by @maxlightltd open out onto the garden.

Classic, timeless and ideally positioned on a sprawling corner lot set high above the street, discover this designer dream home by Jessica Koltun. The blend of traditional architecture and contemporary finishes evokes feelings of warmth while understated elegance remains constant throughout this Midway Hollow masterpiece unlike no other. This extraordinary home is at the pinnacle of prestige and lifestyle with a convenient address to all that Dallas has to offer.

This custom built 2-story French Country style home is a beautiful retreat in the South Tampa area. The exterior of the home was designed to strike a subtle balance of stucco and stone, brought together by a neutral color palette with contrasting rust-colored garage doors and shutters. To further emphasize the European influence on the design, unique elements like the curved roof above the main entry and the castle tower that houses the octagonal shaped master walk-in shower jutting out from the main structure. Additionally, the entire exterior form of the home is lined with authentic gas-lit sconces. The rear of the home features a putting green, pool deck, outdoor kitchen with retractable screen, and rain chains to speak to the country aesthetic of the home.
Inside, you are met with a two-story living room with full length retractable sliding glass doors that open to the outdoor kitchen and pool deck. A large salt aquarium built into the millwork panel system visually connects the media room and living room. The media room is highlighted by the large stone wall feature, and includes a full wet bar with a unique farmhouse style bar sink and custom rustic barn door in the French Country style. The country theme continues in the kitchen with another larger farmhouse sink, cabinet detailing, and concealed exhaust hood. This is complemented by painted coffered ceilings with multi-level detailed crown wood trim. The rustic subway tile backsplash is accented with subtle gray tile, turned at a 45 degree angle to create interest. Large candle-style fixtures connect the exterior sconces to the interior details. A concealed pantry is accessed through hidden panels that match the cabinetry. The home also features a large master suite with a raised plank wood ceiling feature, and additional spacious guest suites. Each bathroom in the home has its own character, while still communicating with the overall style of the home.
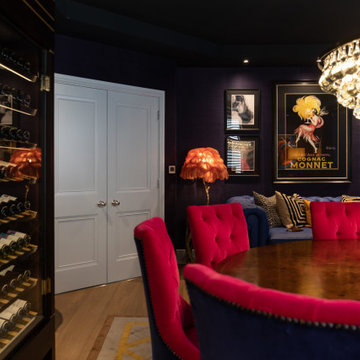
BURLESQUE DINING ROOM
We designed this extraordinary room as part of a large interior design project in Stamford, Lincolnshire. Our client asked us to create for him a Moulin Rouge themed dining room to enchant his guests in the evenings – and to house his prized collection of fine wines.
The palette of deep hues, rich dark wood tones and accents of opulent brass create a warm, luxurious and magical backdrop for poker nights and unforgettable dinner parties.
CLIMATE CONTROLLED WINE STORAGE
The biggest wow factor in this room is undoubtedly the luxury wine cabinet, which was custom designed and made for us by Spiral Cellars. Standing proud in the centre of the back wall, it maintains a constant temperature for our client’s collection of well over a hundred bottles.
As a nice finishing touch, our audio-visuals engineer found a way to connect it to the room’s Q–Motion mood lighting system, integrating it perfectly within the room at all times of day.
POKER NIGHTS AND UNFORGETTABLE DINNER PARTIES
We always love to work with a quirky and OTT brief! This room encapsulates the drama and mystery we are so passionate about creating for our clients.
The wallpaper – a cool, midnight blue grasscloth – envelopes you in the depths of night; the warmer oranges and pinks advancing powerfully out of this shadowy background.
The antique dining table in the centre of the room was brought from another of our client’s properties, and carefully integrated into this design. Another existing piece was the Chesterfield which we had stripped and reupholstered in sumptuous blue leather.
On this project we delivered our full interior design service, which includes concept design visuals, a rigorous technical design package and full project coordination and installation service.

Gorgeous open plan living area, ideal for large gatherings or just snuggling up and reading a book. The fireplace has a countertop that doubles up as a counter surface for horderves
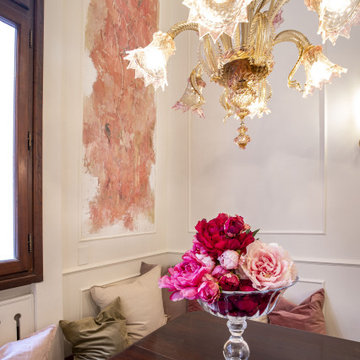
AFFRESCO, LAMPADARIO IN VETRO DI MURANO, BOISERIE
Mittelgroßes Klassisches Esszimmer mit Marmorboden, Kamin, buntem Boden, Kassettendecke und vertäfelten Wänden in Venedig
Mittelgroßes Klassisches Esszimmer mit Marmorboden, Kamin, buntem Boden, Kassettendecke und vertäfelten Wänden in Venedig

modern touches to a lovely dining space
Großes, Offenes Klassisches Esszimmer mit grauer Wandfarbe, braunem Holzboden und Kassettendecke in Phoenix
Großes, Offenes Klassisches Esszimmer mit grauer Wandfarbe, braunem Holzboden und Kassettendecke in Phoenix

A curved leather bench is paired with side chairs. The chair backs are upholstered in the same leather with nailhead trim. The Window Pinnacle Clad Series casement windows are 9' tall and include a 28" tall fixed awning window on the bottom and a 78" tall casement on top.

Designed for intimate gatherings, this charming oval-shaped dining room offers European appeal with its white-painted brick veneer walls and exquisite ceiling treatment. Visible through the window at left is a well-stocked wine room.
Project Details // Sublime Sanctuary
Upper Canyon, Silverleaf Golf Club
Scottsdale, Arizona
Architecture: Drewett Works
Builder: American First Builders
Interior Designer: Michele Lundstedt
Landscape architecture: Greey | Pickett
Photography: Werner Segarra
https://www.drewettworks.com/sublime-sanctuary/
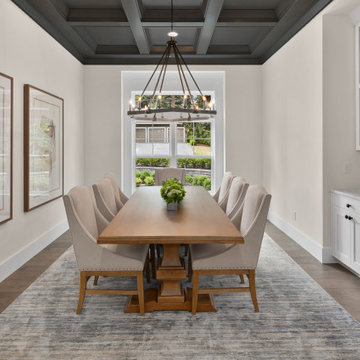
Formal dining room with coffered ceiling and built-in hutch.
Geschlossenes, Großes Uriges Esszimmer mit weißer Wandfarbe, braunem Holzboden, braunem Boden und Kassettendecke in Seattle
Geschlossenes, Großes Uriges Esszimmer mit weißer Wandfarbe, braunem Holzboden, braunem Boden und Kassettendecke in Seattle
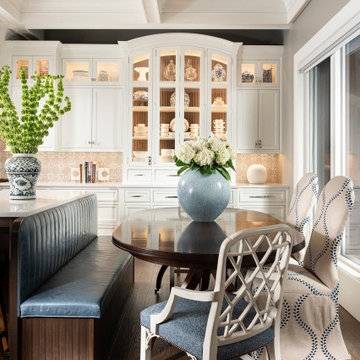
Kleine Klassische Wohnküche mit grauer Wandfarbe, braunem Holzboden, braunem Boden und Kassettendecke in Sonstige
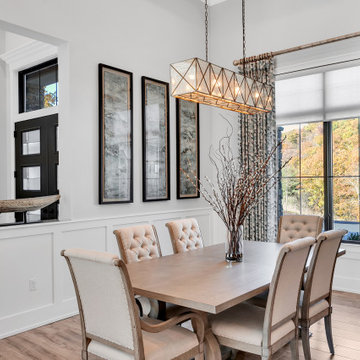
dining room with custom painted wood beam tray ceiling
Offenes, Geräumiges Modernes Esszimmer mit grauer Wandfarbe, Keramikboden, grauem Boden und Kassettendecke in Sonstige
Offenes, Geräumiges Modernes Esszimmer mit grauer Wandfarbe, Keramikboden, grauem Boden und Kassettendecke in Sonstige
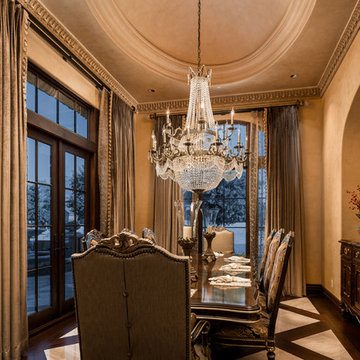
We love this formal dining room's coffered ceiling, custom chandelier, and the double entry doors.
Geschlossenes, Geräumiges Rustikales Esszimmer mit beiger Wandfarbe, dunklem Holzboden, Kamin, Kaminumrandung aus Stein, buntem Boden und Kassettendecke in Phoenix
Geschlossenes, Geräumiges Rustikales Esszimmer mit beiger Wandfarbe, dunklem Holzboden, Kamin, Kaminumrandung aus Stein, buntem Boden und Kassettendecke in Phoenix
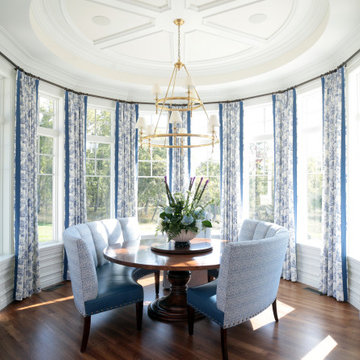
Round breakfast room
Große Klassische Frühstücksecke mit weißer Wandfarbe, braunem Holzboden, braunem Boden und Kassettendecke in Cedar Rapids
Große Klassische Frühstücksecke mit weißer Wandfarbe, braunem Holzboden, braunem Boden und Kassettendecke in Cedar Rapids
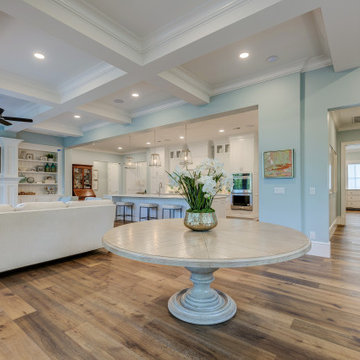
Here we get to see the expansive 18'-0" cased opening, from the back corner of the dining area.. We can see the built case book shelves and fireplace. Down the hall is a powder room,laundry and bedroom/office space. Still awaiting the chairs for the table. You guessed it supply chain issues.

We love this formal dining room's coffered ceiling, arched windows, custom wine fridge, and marble floors.
Offenes, Geräumiges Modernes Esszimmer mit weißer Wandfarbe, Marmorboden, weißem Boden und Kassettendecke in Phoenix
Offenes, Geräumiges Modernes Esszimmer mit weißer Wandfarbe, Marmorboden, weißem Boden und Kassettendecke in Phoenix
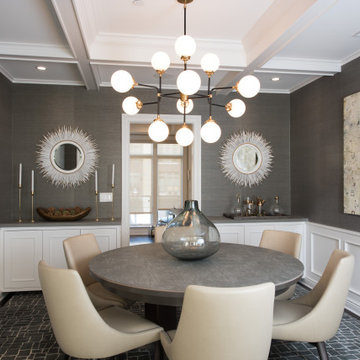
Große Moderne Wohnküche ohne Kamin mit grauer Wandfarbe, dunklem Holzboden, braunem Boden, Kassettendecke und vertäfelten Wänden in New York
Exklusive Esszimmer mit Kassettendecke Ideen und Design
1