Esszimmer mit hellem Holzboden und Kassettendecke Ideen und Design
Suche verfeinern:
Budget
Sortieren nach:Heute beliebt
1 – 20 von 332 Fotos
1 von 3

The room was used as a home office, by opening the kitchen onto it, we've created a warm and inviting space, where the family loves gathering.
Geschlossenes, Großes Modernes Esszimmer mit blauer Wandfarbe, hellem Holzboden, Hängekamin, Kaminumrandung aus Stein, beigem Boden und Kassettendecke in London
Geschlossenes, Großes Modernes Esszimmer mit blauer Wandfarbe, hellem Holzboden, Hängekamin, Kaminumrandung aus Stein, beigem Boden und Kassettendecke in London

Contemporary/ Modern Formal Dining room, slat round dining table, green modern chairs, abstract rug, reflective ceiling, vintage mirror, slat wainscotting

Gorgeous open plan living area, ideal for large gatherings or just snuggling up and reading a book. The fireplace has a countertop that doubles up as a counter surface for horderves

Experience urban sophistication meets artistic flair in this unique Chicago residence. Combining urban loft vibes with Beaux Arts elegance, it offers 7000 sq ft of modern luxury. Serene interiors, vibrant patterns, and panoramic views of Lake Michigan define this dreamy lakeside haven.
The dining room features a portion of the original ornately paneled ceiling, now recessed in a mirrored and lit alcove, contrasted with bright white walls and modern rift oak millwork. The custom elliptical table was designed by Radutny.
---
Joe McGuire Design is an Aspen and Boulder interior design firm bringing a uniquely holistic approach to home interiors since 2005.
For more about Joe McGuire Design, see here: https://www.joemcguiredesign.com/
To learn more about this project, see here:
https://www.joemcguiredesign.com/lake-shore-drive

Experience urban sophistication meets artistic flair in this unique Chicago residence. Combining urban loft vibes with Beaux Arts elegance, it offers 7000 sq ft of modern luxury. Serene interiors, vibrant patterns, and panoramic views of Lake Michigan define this dreamy lakeside haven.
The dining room features a portion of the original ornately paneled ceiling, now recessed in a mirrored and lit alcove, contrasted with bright white walls and modern rift oak millwork. The custom elliptical table was designed by Radutny.
---
Joe McGuire Design is an Aspen and Boulder interior design firm bringing a uniquely holistic approach to home interiors since 2005.
For more about Joe McGuire Design, see here: https://www.joemcguiredesign.com/
To learn more about this project, see here:
https://www.joemcguiredesign.com/lake-shore-drive
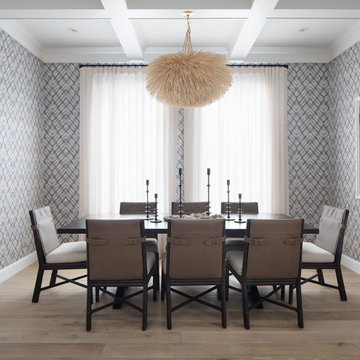
Paul Dyer Photography
Geschlossenes Klassisches Esszimmer mit bunten Wänden, Kassettendecke, Tapetenwänden und hellem Holzboden in San Francisco
Geschlossenes Klassisches Esszimmer mit bunten Wänden, Kassettendecke, Tapetenwänden und hellem Holzboden in San Francisco
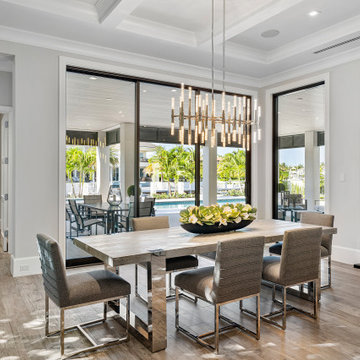
Dining room adjacent to kitchen.
Offenes, Großes Klassisches Esszimmer ohne Kamin mit weißer Wandfarbe, hellem Holzboden, beigem Boden und Kassettendecke in Miami
Offenes, Großes Klassisches Esszimmer ohne Kamin mit weißer Wandfarbe, hellem Holzboden, beigem Boden und Kassettendecke in Miami

open plan kitchen
dining table
rattan chairs
rattan pendant
marble fire place
antique mirror
sash windows
glass pendant
sawn oak kitchen cabinet door
corian fronted kitchen cabinet door
marble kitchen island
bar stools
engineered wood flooring
brass kitchen handles
mylands soho house walls
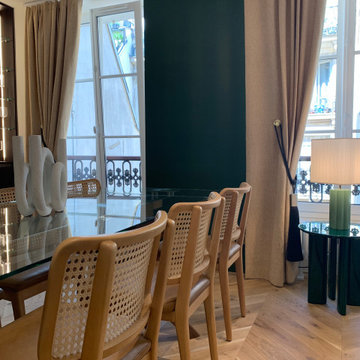
Offenes, Kleines Klassisches Esszimmer mit grüner Wandfarbe, hellem Holzboden und Kassettendecke in Bordeaux
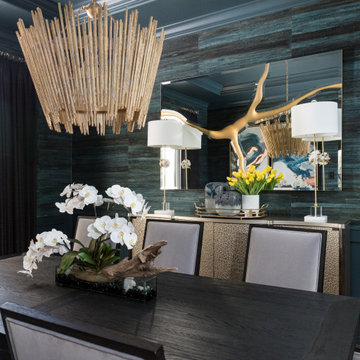
Geschlossenes, Mittelgroßes Klassisches Esszimmer mit grüner Wandfarbe, hellem Holzboden, braunem Boden, Kassettendecke und Tapetenwänden in Houston
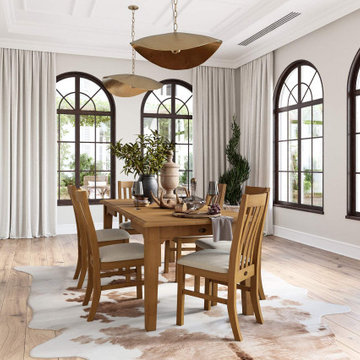
Geschlossenes, Großes Klassisches Esszimmer ohne Kamin mit weißer Wandfarbe, hellem Holzboden, braunem Boden und Kassettendecke in Sonstige
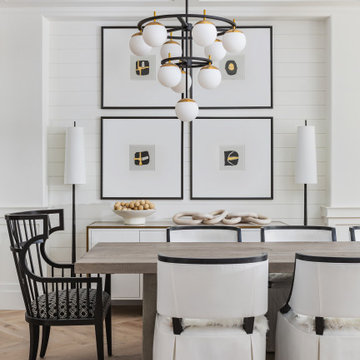
dining room with custom upholstered chairs, natural grey wood dining table, white and gold buffet, two chandeliers, buffet lamps, shiplap, bold fabrics, black and white, floating shelves, wainscoting, ceiling coffers and herringbone oak floors
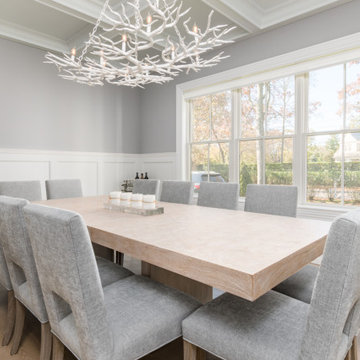
Geschlossenes Klassisches Esszimmer mit hellem Holzboden, Kassettendecke und vertäfelten Wänden in New York
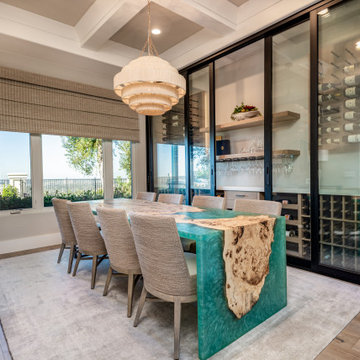
This dreamy custom dining table from Elwood Design is really everything! We are in love!!! So we built out a custom coffered ceiling and added a custom wine cellar wall, floor to ceiling, 10' high, almost 16' long with a gorgeous Palacek light and chairs to make this space the show stopper that it is.

Große Moderne Wohnküche mit grauer Wandfarbe, hellem Holzboden, Kassettendecke und Tapetenwänden in Paris

Modern Formal Dining room with a rich blue feature wall. Reclaimed wood dining table and wishbone chairs. Sideboard for storage and statement piece.
Offenes, Großes Klassisches Esszimmer ohne Kamin mit blauer Wandfarbe, hellem Holzboden, braunem Boden, Kassettendecke und vertäfelten Wänden in Washington, D.C.
Offenes, Großes Klassisches Esszimmer ohne Kamin mit blauer Wandfarbe, hellem Holzboden, braunem Boden, Kassettendecke und vertäfelten Wänden in Washington, D.C.
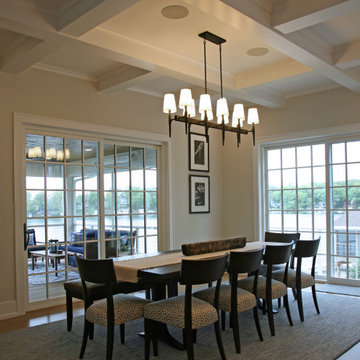
The coffered ceiling in the dining room positions perfectly over the table seating for ten. Walkouts on both sides of the room give guests an opportunity to relax on the screen porch after a meal or head down to the lake.

The room was used as a home office, by opening the kitchen onto it, we've created a warm and inviting space, where the family loves gathering.
Geschlossenes, Großes Modernes Esszimmer mit blauer Wandfarbe, hellem Holzboden, Hängekamin, Kaminumrandung aus Stein, beigem Boden und Kassettendecke in London
Geschlossenes, Großes Modernes Esszimmer mit blauer Wandfarbe, hellem Holzboden, Hängekamin, Kaminumrandung aus Stein, beigem Boden und Kassettendecke in London
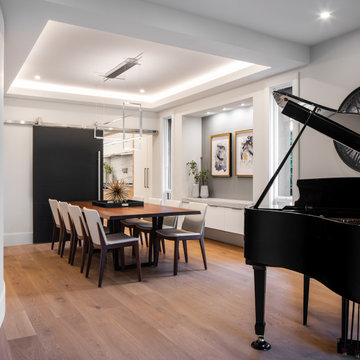
Mittelgroße Moderne Wohnküche mit weißer Wandfarbe, hellem Holzboden, braunem Boden, Kassettendecke und Tapetenwänden in Vancouver
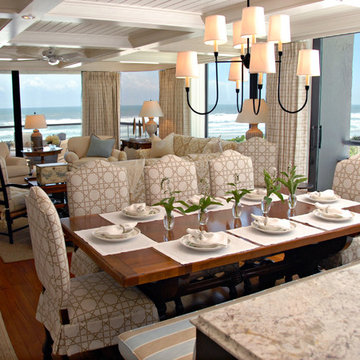
In this renovation project, in addition to the interior design, we developed the interior architecture and managed the construction process. We changed entrances, altered ceilings, moved walls and determined all interior materials and patterns. Our goal was to replace the dated, “cookie-cutter,” builder-grade condo with the charming architecture of a beach cottage.
Aubry Reel Photography
Esszimmer mit hellem Holzboden und Kassettendecke Ideen und Design
1