Esszimmer mit metallicfarbenen Wänden und unterschiedlichen Kaminen Ideen und Design
Suche verfeinern:
Budget
Sortieren nach:Heute beliebt
1 – 20 von 52 Fotos
1 von 3
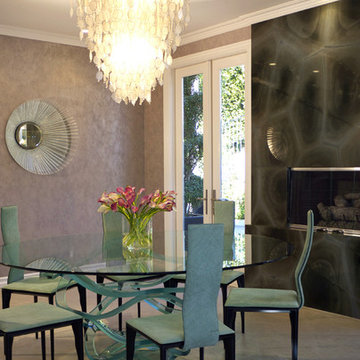
The floating spiral of glass that supports this elegant dining table was selected to pair with the organic shapes in the Green Turtle granite slab specified for this fireplace. The light and wavy italian leather chairs were selected to compliment the table and keep the room feeling airy. The starburst mirror and capiz shell chandelier are like jewelry that finish the ensemble!

Handcut french parquet floors, installed, sanded wirebrushed and oiled with hardwax oil
Offenes, Mittelgroßes Klassisches Esszimmer mit metallicfarbenen Wänden, dunklem Holzboden, Kamin, Kaminumrandung aus Beton, braunem Boden, eingelassener Decke und Wandpaneelen in Atlanta
Offenes, Mittelgroßes Klassisches Esszimmer mit metallicfarbenen Wänden, dunklem Holzboden, Kamin, Kaminumrandung aus Beton, braunem Boden, eingelassener Decke und Wandpaneelen in Atlanta
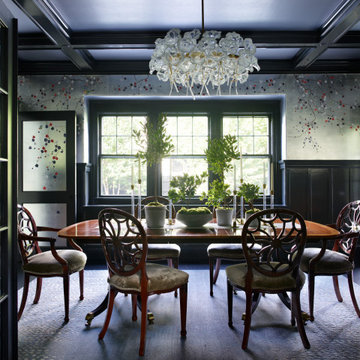
Geschlossenes, Großes Esszimmer mit metallicfarbenen Wänden, dunklem Holzboden, Kamin, Kaminumrandung aus Backstein, schwarzem Boden, freigelegten Dachbalken und Tapetenwänden in Boston
This stately home was lovingly restored by a team to honor it’s grand history, while ushering it into the 21st century.
Geschlossenes Klassisches Esszimmer mit metallicfarbenen Wänden, dunklem Holzboden, Kamin und braunem Boden in Boston
Geschlossenes Klassisches Esszimmer mit metallicfarbenen Wänden, dunklem Holzboden, Kamin und braunem Boden in Boston

Großes, Geschlossenes Klassisches Esszimmer mit metallicfarbenen Wänden, braunem Holzboden, Gaskamin, gefliester Kaminumrandung, braunem Boden, eingelassener Decke und Tapetenwänden in Dallas

While this new home had an architecturally striking exterior, the home’s interior fell short in terms of true functionality and overall style. The most critical element in this renovation was the kitchen and dining area, which needed careful attention to bring it to the level that suited the home and the homeowners.
As a graduate of Culinary Institute of America, our client wanted a kitchen that “feels like a restaurant, with the warmth of a home kitchen,” where guests can gather over great food, great wine, and truly feel comfortable in the open concept home. Although it follows a typical chef’s galley layout, the unique design solutions and unusual materials set it apart from the typical kitchen design.
Polished countertops, laminated and stainless cabinets fronts, and professional appliances are complemented by the introduction of wood, glass, and blackened metal – materials introduced in the overall design of the house. Unique features include a wall clad in walnut for dangling heavy pots and utensils; a floating, sculptural walnut countertop piece housing an herb garden; an open pantry that serves as a coffee bar and wine station; and a hanging chalkboard that hides a water heater closet and features different coffee offerings available to guests.
The dining area addition, enclosed by windows, continues to vivify the organic elements and brings in ample natural light, enhancing the darker finishes and creating additional warmth.
Photography by Ira Montgomery
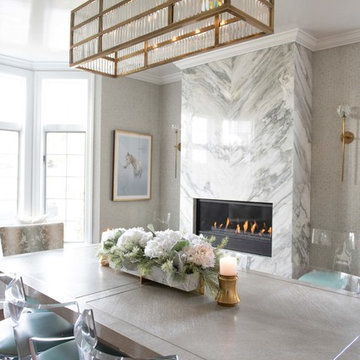
Chuan Ding
Geschlossenes, Großes Klassisches Esszimmer mit metallicfarbenen Wänden, dunklem Holzboden, Gaskamin, Kaminumrandung aus Stein und braunem Boden in New York
Geschlossenes, Großes Klassisches Esszimmer mit metallicfarbenen Wänden, dunklem Holzboden, Gaskamin, Kaminumrandung aus Stein und braunem Boden in New York
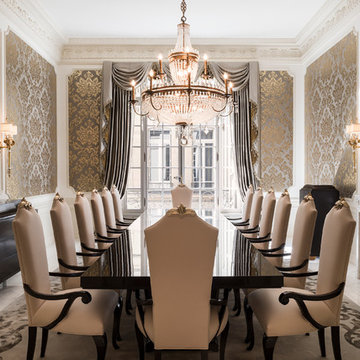
Jelle Van Seghbroeck
Großes Klassisches Esszimmer mit metallicfarbenen Wänden und Kamin in Belfast
Großes Klassisches Esszimmer mit metallicfarbenen Wänden und Kamin in Belfast
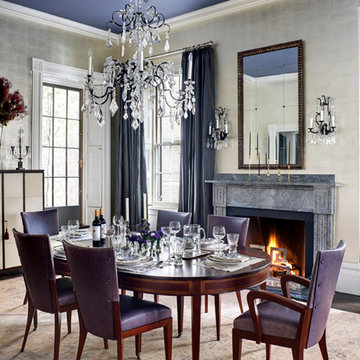
Located on the flat of Beacon Hill, this iconic building is rich in history and in detail. Constructed in 1828 as one of the first buildings in a series of row houses, it was in need of a major renovation to improve functionality and to restore as well as re-introduce charm.Originally designed by noted architect Asher Benjamin, the renovation was respectful of his early work. “What would Asher have done?” was a common refrain during design decision making, given today’s technology and tools.
Photographer: Bruce Buck
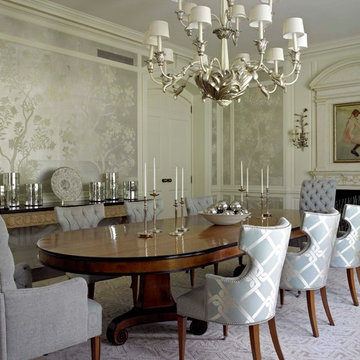
Mark Roskams Photography
Geschlossenes Maritimes Esszimmer mit metallicfarbenen Wänden und Kamin in Miami
Geschlossenes Maritimes Esszimmer mit metallicfarbenen Wänden und Kamin in Miami
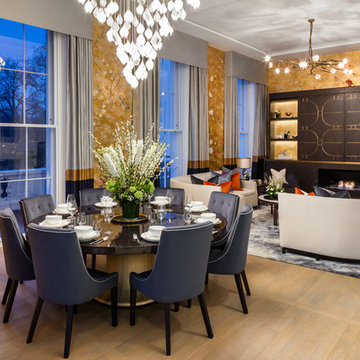
Offenes Klassisches Esszimmer mit metallicfarbenen Wänden, hellem Holzboden, Kamin, Kaminumrandung aus Holz und beigem Boden in London
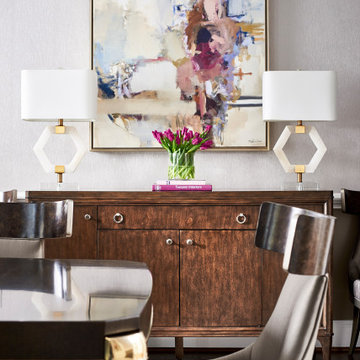
Große Klassische Wohnküche mit metallicfarbenen Wänden, dunklem Holzboden, Kamin und Tapetenwänden in Atlanta
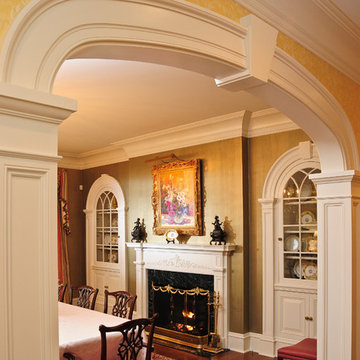
Recessed pilasters and arches with keystones are carried through to the dining room. The built in display cabinets are highlighted by the decorative muntins on the glass doors. The fireplace stands out with a floral adornment contrasting the clean lines of the mantel. The large scale cove moulding is carried throughout the home and brings a finishing touch to the trimwork in this room.
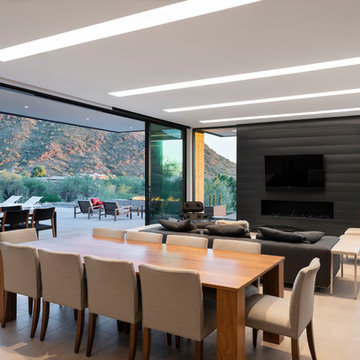
photography by Miguel Coelho
Offenes, Mittelgroßes Modernes Esszimmer mit metallicfarbenen Wänden, Porzellan-Bodenfliesen, Gaskamin, Kaminumrandung aus Metall und weißem Boden in Phoenix
Offenes, Mittelgroßes Modernes Esszimmer mit metallicfarbenen Wänden, Porzellan-Bodenfliesen, Gaskamin, Kaminumrandung aus Metall und weißem Boden in Phoenix
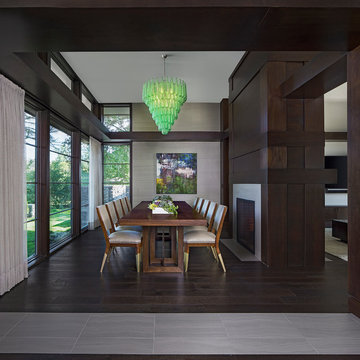
Photos by Beth Singer
Architecture/Build: Luxe Homes Design Build
Offenes, Großes Modernes Esszimmer mit metallicfarbenen Wänden, dunklem Holzboden, Tunnelkamin, gefliester Kaminumrandung und braunem Boden in Detroit
Offenes, Großes Modernes Esszimmer mit metallicfarbenen Wänden, dunklem Holzboden, Tunnelkamin, gefliester Kaminumrandung und braunem Boden in Detroit
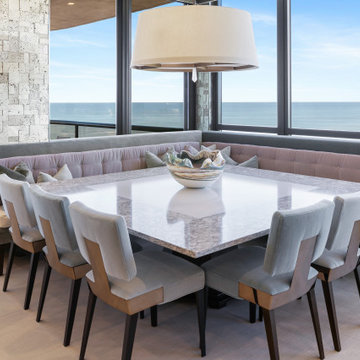
Offenes, Großes Eklektisches Esszimmer mit metallicfarbenen Wänden, Porzellan-Bodenfliesen, Gaskamin, Kaminumrandung aus Stein und beigem Boden in Tampa
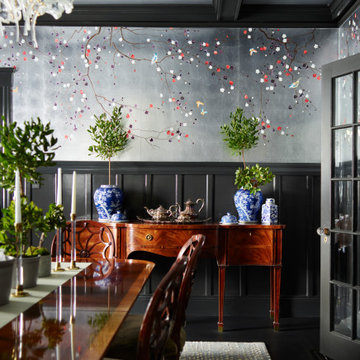
Geschlossenes, Großes Esszimmer mit metallicfarbenen Wänden, dunklem Holzboden, Kamin, Kaminumrandung aus Backstein, schwarzem Boden, freigelegten Dachbalken und Tapetenwänden in Boston
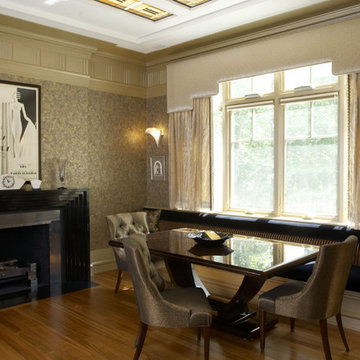
Elegant Designs, Inc.
Another view of the Art Deco inspired dining room, featuring banquette seating. (photography by Dan Mayers)
Große Stilmix Wohnküche mit metallicfarbenen Wänden, braunem Holzboden, Kamin und Kaminumrandung aus Stein in Washington, D.C.
Große Stilmix Wohnküche mit metallicfarbenen Wänden, braunem Holzboden, Kamin und Kaminumrandung aus Stein in Washington, D.C.
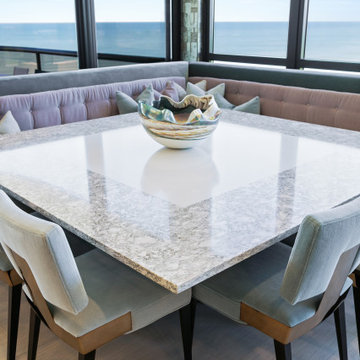
Offenes, Großes Stilmix Esszimmer mit metallicfarbenen Wänden, Porzellan-Bodenfliesen, Gaskamin, Kaminumrandung aus Stein und beigem Boden in Tampa
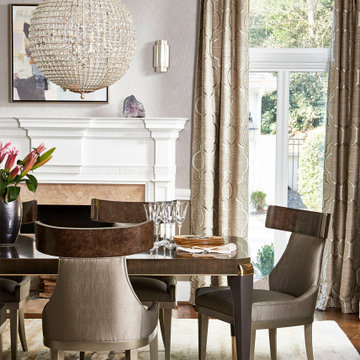
Große Klassische Wohnküche mit metallicfarbenen Wänden, dunklem Holzboden, Kamin und Tapetenwänden in Atlanta
Esszimmer mit metallicfarbenen Wänden und unterschiedlichen Kaminen Ideen und Design
1