Esszimmer mit gelber Wandfarbe und weißem Boden Ideen und Design
Suche verfeinern:
Budget
Sortieren nach:Heute beliebt
1 – 20 von 35 Fotos
1 von 3
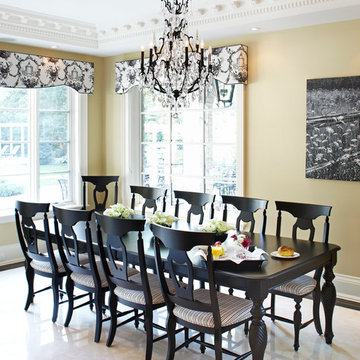
Traditional breakfast room
Große Klassische Wohnküche ohne Kamin mit gelber Wandfarbe, Marmorboden und weißem Boden in Toronto
Große Klassische Wohnküche ohne Kamin mit gelber Wandfarbe, Marmorboden und weißem Boden in Toronto
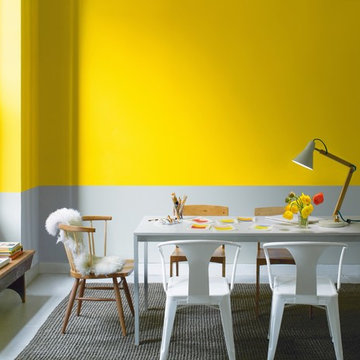
Upper Wall: Sun Porch 2023-30, ben, Flat. LOWER WALL: Stonington Gray HC-179, ben, Flat
Modernes Esszimmer mit gelber Wandfarbe und weißem Boden in New York
Modernes Esszimmer mit gelber Wandfarbe und weißem Boden in New York
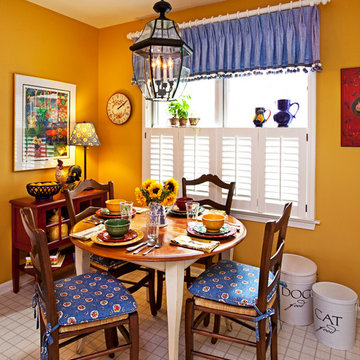
Jeff Garland Photography
Offenes, Kleines Landhaus Esszimmer ohne Kamin mit gelber Wandfarbe, Keramikboden und weißem Boden in Detroit
Offenes, Kleines Landhaus Esszimmer ohne Kamin mit gelber Wandfarbe, Keramikboden und weißem Boden in Detroit
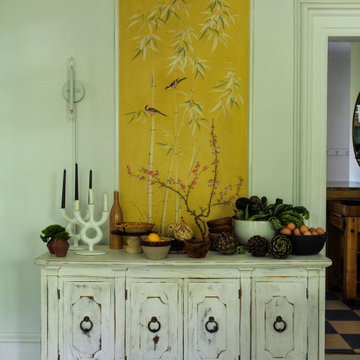
Geschlossenes, Mittelgroßes Country Esszimmer mit gelber Wandfarbe, gebeiztem Holzboden, weißem Boden und Tapetenwänden in New York
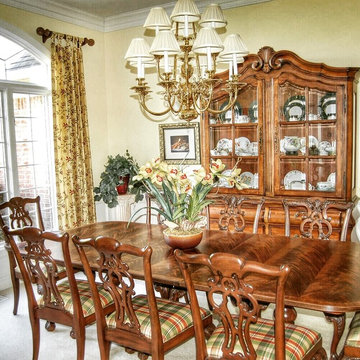
Geschlossenes, Großes Klassisches Esszimmer ohne Kamin mit gelber Wandfarbe, Teppichboden und weißem Boden in Indianapolis
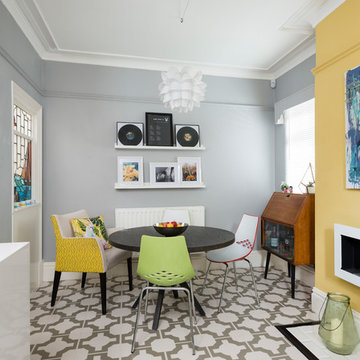
Jeremy Phillips
Mittelgroße Eklektische Wohnküche mit Vinylboden, weißem Boden, gelber Wandfarbe und Gaskamin in Sonstige
Mittelgroße Eklektische Wohnküche mit Vinylboden, weißem Boden, gelber Wandfarbe und Gaskamin in Sonstige
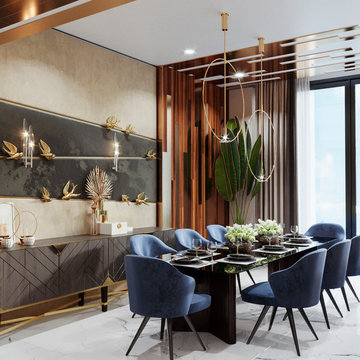
Geschlossenes, Mittelgroßes Modernes Esszimmer ohne Kamin mit gelber Wandfarbe, Porzellan-Bodenfliesen und weißem Boden in Sonstige
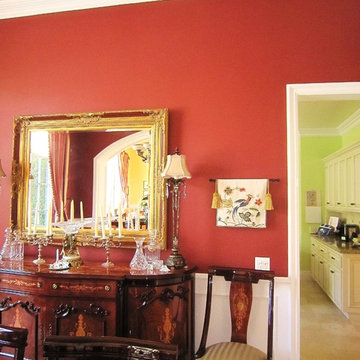
Elegant and timeless traditional 8000 sq foot home in Rancho Santa Fe, CA. Furnishings include many antiques, mahogany and rich red color scheme
Geschlossenes, Großes Klassisches Esszimmer ohne Kamin mit gelber Wandfarbe, Porzellan-Bodenfliesen und weißem Boden in San Diego
Geschlossenes, Großes Klassisches Esszimmer ohne Kamin mit gelber Wandfarbe, Porzellan-Bodenfliesen und weißem Boden in San Diego
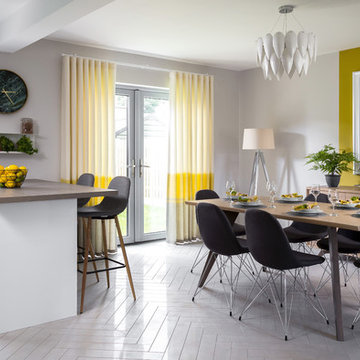
Baha Khakimov
Moderne Wohnküche mit Porzellan-Bodenfliesen, gelber Wandfarbe und weißem Boden in Dublin
Moderne Wohnküche mit Porzellan-Bodenfliesen, gelber Wandfarbe und weißem Boden in Dublin
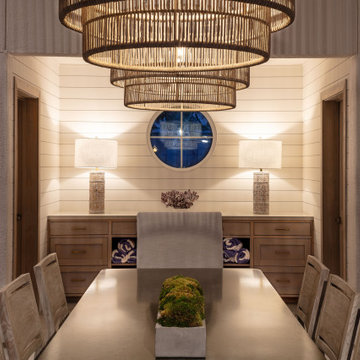
Mittelgroßes Klassisches Esszimmer mit gelber Wandfarbe, Kalkstein, Kamin, Kaminumrandung aus Stein und weißem Boden in Houston
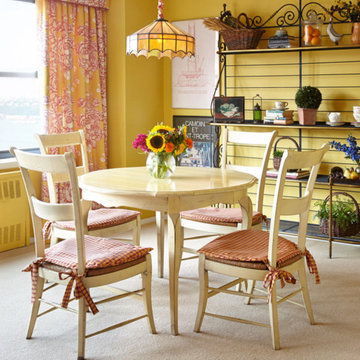
Breakfast Room. The South of France is alive on the Upper West Side. Just off the Hudson River, this apartment is flooded with warm south-western light and lends itself to the joyful, saturated color and playful pattern combinations. The project included, a full color palette, custom upholstery and window treatments, a kitchen and bath refresher
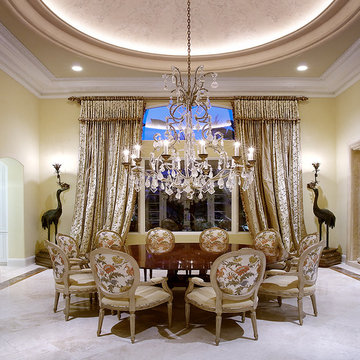
Geschlossenes, Großes Klassisches Esszimmer ohne Kamin mit gelber Wandfarbe, Kalkstein und weißem Boden in San Diego
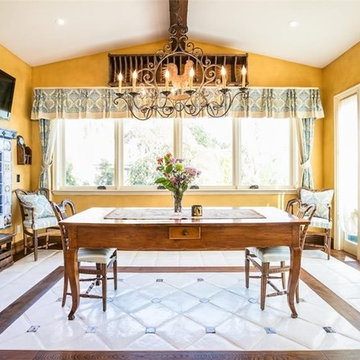
Geschlossenes, Großes Mediterranes Esszimmer mit gelber Wandfarbe, Keramikboden, Kamin, gefliester Kaminumrandung und weißem Boden in Los Angeles
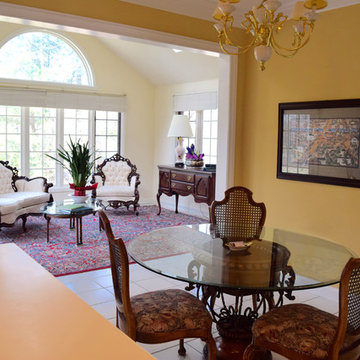
Rearranging and editing the owner's furniture, art, and accessories made this home for sale look bigger and more current.
Mittelgroße Klassische Wohnküche ohne Kamin mit gelber Wandfarbe, Keramikboden und weißem Boden in Milwaukee
Mittelgroße Klassische Wohnküche ohne Kamin mit gelber Wandfarbe, Keramikboden und weißem Boden in Milwaukee
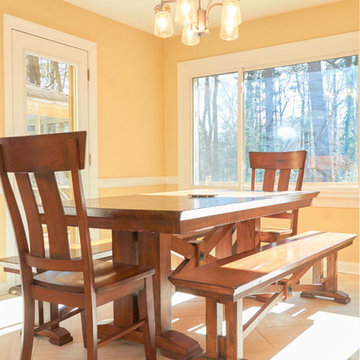
A. Tatum Photography
Offenes, Großes Klassisches Esszimmer mit gelber Wandfarbe, Porzellan-Bodenfliesen und weißem Boden in Sonstige
Offenes, Großes Klassisches Esszimmer mit gelber Wandfarbe, Porzellan-Bodenfliesen und weißem Boden in Sonstige
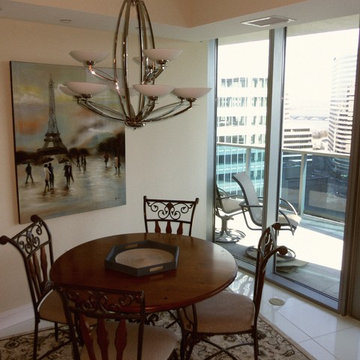
Kleines, Geschlossenes Modernes Esszimmer ohne Kamin mit gelber Wandfarbe, Keramikboden und weißem Boden in Sonstige
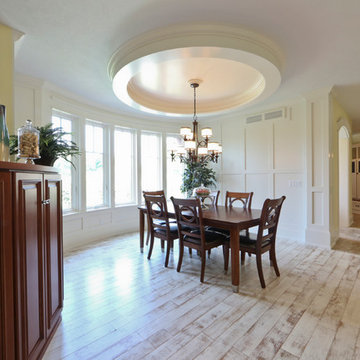
The “Kettner” is a sprawling family home with character to spare. Craftsman detailing and charming asymmetry on the exterior are paired with a luxurious hominess inside. The formal entryway and living room lead into a spacious kitchen and circular dining area. The screened porch offers additional dining and living space. A beautiful master suite is situated at the other end of the main level. Three bedroom suites and a large playroom are located on the top floor, while the lower level includes billiards, hearths, a refreshment bar, exercise space, a sauna, and a guest bedroom.
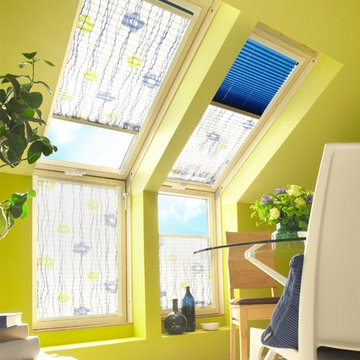
This dining room area is part of the open kitchen concept - the blinds are super fun and play with the wall colors. The skylight blinds are day and night shades and open bottom up and top down as well do they travel with the windows.
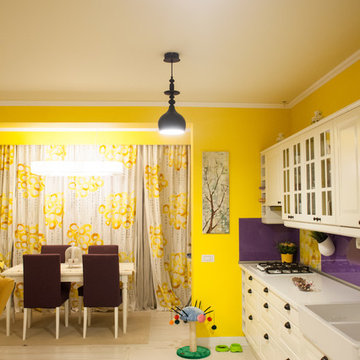
photo credits: Bogdan Dinca
Mittelgroße Stilmix Wohnküche ohne Kamin mit gelber Wandfarbe, hellem Holzboden und weißem Boden in Sonstige
Mittelgroße Stilmix Wohnküche ohne Kamin mit gelber Wandfarbe, hellem Holzboden und weißem Boden in Sonstige
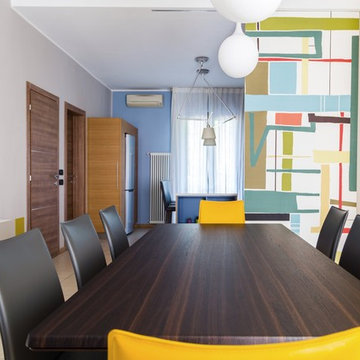
Le foto della realizzazione
Große Moderne Wohnküche mit gelber Wandfarbe, Keramikboden und weißem Boden in Mailand
Große Moderne Wohnküche mit gelber Wandfarbe, Keramikboden und weißem Boden in Mailand
Esszimmer mit gelber Wandfarbe und weißem Boden Ideen und Design
1