Exklusive Esszimmer ohne Kamin Ideen und Design
Suche verfeinern:
Budget
Sortieren nach:Heute beliebt
1 – 20 von 4.131 Fotos
1 von 3

Austin Victorian by Chango & Co.
Architectural Advisement & Interior Design by Chango & Co.
Architecture by William Hablinski
Construction by J Pinnelli Co.
Photography by Sarah Elliott
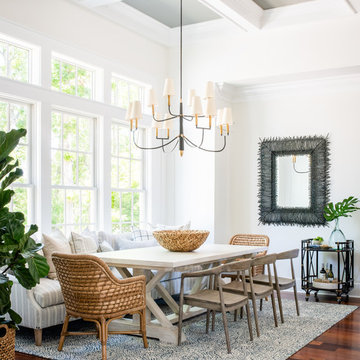
Großes Maritimes Esszimmer ohne Kamin mit weißer Wandfarbe und braunem Holzboden in Sonstige
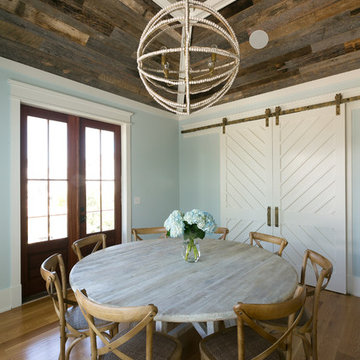
Patrick Brickman
Geschlossenes, Großes Landhaus Esszimmer ohne Kamin mit blauer Wandfarbe, braunem Holzboden und braunem Boden in Charleston
Geschlossenes, Großes Landhaus Esszimmer ohne Kamin mit blauer Wandfarbe, braunem Holzboden und braunem Boden in Charleston
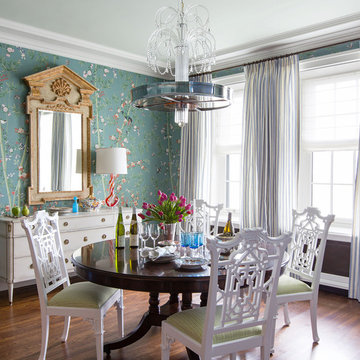
Josh Thornton
Mittelgroßes Eklektisches Esszimmer ohne Kamin mit dunklem Holzboden, braunem Boden und bunten Wänden in Chicago
Mittelgroßes Eklektisches Esszimmer ohne Kamin mit dunklem Holzboden, braunem Boden und bunten Wänden in Chicago

Großes, Offenes Landhaus Esszimmer ohne Kamin mit weißer Wandfarbe, braunem Holzboden, Kaminumrandung aus Stein und braunem Boden in Austin

Casey Dunn Photography
Große Moderne Wohnküche ohne Kamin mit Kalkstein, weißer Wandfarbe und beigem Boden in Austin
Große Moderne Wohnküche ohne Kamin mit Kalkstein, weißer Wandfarbe und beigem Boden in Austin

Dining and family area.
Offenes, Geräumiges Modernes Esszimmer ohne Kamin mit weißer Wandfarbe und braunem Holzboden in Santa Barbara
Offenes, Geräumiges Modernes Esszimmer ohne Kamin mit weißer Wandfarbe und braunem Holzboden in Santa Barbara

Geschlossenes, Geräumiges Klassisches Esszimmer ohne Kamin mit weißer Wandfarbe, braunem Holzboden, braunem Boden und Kassettendecke in Houston

Key decor elements include: Henry Dining table by Egg Collective, Ch20 Elbow chairs by Hans Wegner, Bana triple vase from Horne, Brass candlesticks from Skultuna,
Agnes 10 light chandelier powder coated in black and brass finish by Lindsey Adelman from Roll and Hill

The before and after images show the transformation of our extension project in Maida Vale, West London. The family home was redesigned with a rear extension to create a new kitchen and dining area. Light floods in through the skylight and sliding glass doors by @maxlightltd by which open out onto the garden. The bespoke banquette seating with a soft grey fabric offers plenty of room for the family and provides useful storage.
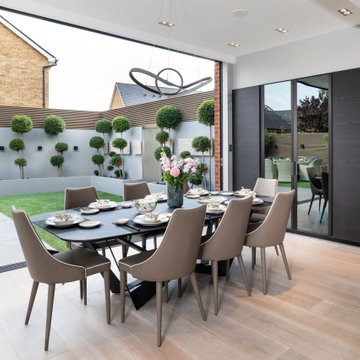
Offenes, Geräumiges Modernes Esszimmer ohne Kamin mit grauer Wandfarbe, hellem Holzboden und beigem Boden in London
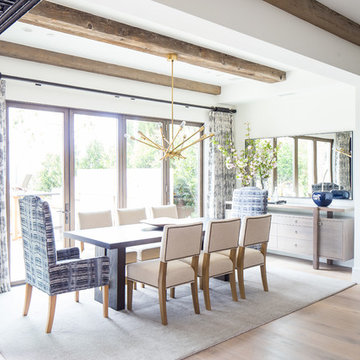
A Mediterranean Modern remodel with luxury furnishings, finishes and amenities.
Interior Design: Blackband Design
Renovation: RS Myers
Architecture: Stand Architects
Photography: Ryan Garvin
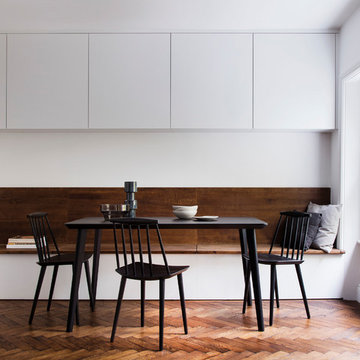
Dining room:
The dining room shares the same space as the living room and we wanted to make that space as flexible as possible.
We created a full width dining/sitting bench that can be used as a flexible social space. The bench has hidden storage contains the control panel for the under floor heating.
The wall units above the bench are also used for storage and give easy access for dining requirements.
These units also hide the boiler and other services out of plain sight.
Concealed lighting is placed under these top units.
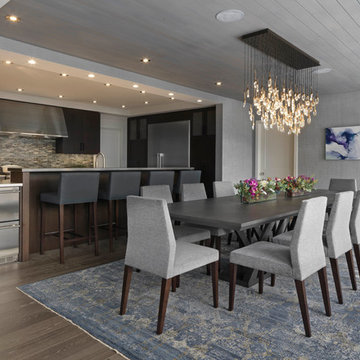
Susan Teara, photographer
Offenes, Mittelgroßes Modernes Esszimmer ohne Kamin mit grauer Wandfarbe, dunklem Holzboden und braunem Boden in Burlington
Offenes, Mittelgroßes Modernes Esszimmer ohne Kamin mit grauer Wandfarbe, dunklem Holzboden und braunem Boden in Burlington
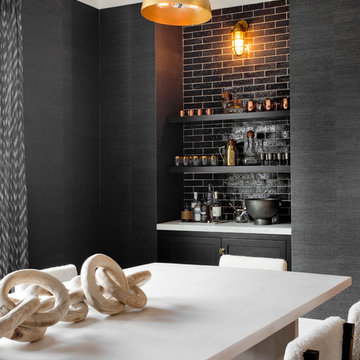
Geschlossenes, Großes Nordisches Esszimmer ohne Kamin mit grauer Wandfarbe, hellem Holzboden und beigem Boden in New York
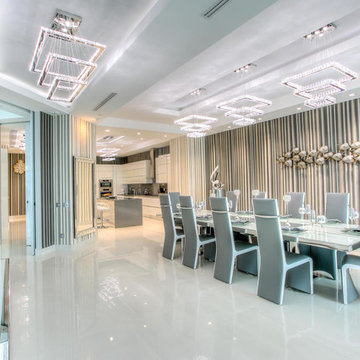
Geräumige Moderne Wohnküche ohne Kamin mit bunten Wänden und Porzellan-Bodenfliesen in Miami

A black walnut dining table, suspended on a steel cantilever base, which is mounted directly into the cement floor. We'd like to thank Yumi Kagamihara, interior designer, who invited us to collaborate on this stunning home project. Slab Art Studios designed the walnut table top; the homeowner designed the base. We're delighted to see the final piece in its beautiful home setting.
This black walnut slab holds a more organic statement than most. Unlike most dining-table slabs, we did not flatten it completely to accommodate traditional dining. Rather, we left some of the subtle curves and undulations garnered from three years of air- and kiln-drying. Then we smoothed it out just enough to provide an inviting, usable surface.
9' x 44" x 3"
Photo: Yum Kagamihara

The walls of this formal dining room have all been paneled and painted a crisp white to set off the stark gray used on the upper part of the walls, above the paneling. Ceilings are coffered and a dramatic large pendant lamp is placed centered in the paneled ceiling. A silk light grey rug sits proud under a 12' wide custom dining table. Reclaimed wood planks from Canada and an industrial steel base harden the soft lines of the room and provide a bit of whimsy. Dining benches sit on one side of the table, and four leather and nail head studded chairs flank the other side. The table comfortably sits a party of 12.

Having been neglected for nearly 50 years, this home was rescued by new owners who sought to restore the home to its original grandeur. Prominently located on the rocky shoreline, its presence welcomes all who enter into Marblehead from the Boston area. The exterior respects tradition; the interior combines tradition with a sparse respect for proportion, scale and unadorned beauty of space and light.
This project was featured in Design New England Magazine. http://bit.ly/SVResurrection
Photo Credit: Eric Roth

Open Concept Nook
Große Klassische Wohnküche ohne Kamin mit grauer Wandfarbe, dunklem Holzboden und braunem Boden in San Francisco
Große Klassische Wohnküche ohne Kamin mit grauer Wandfarbe, dunklem Holzboden und braunem Boden in San Francisco
Exklusive Esszimmer ohne Kamin Ideen und Design
1