Exklusive Fitnessraum mit grauem Boden Ideen und Design
Suche verfeinern:
Budget
Sortieren nach:Heute beliebt
1 – 20 von 97 Fotos
1 von 3
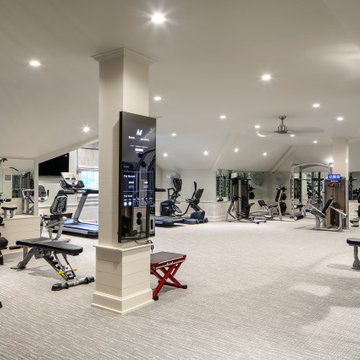
Multifunktionaler, Geräumiger Klassischer Fitnessraum mit weißer Wandfarbe, Teppichboden und grauem Boden in New Orleans
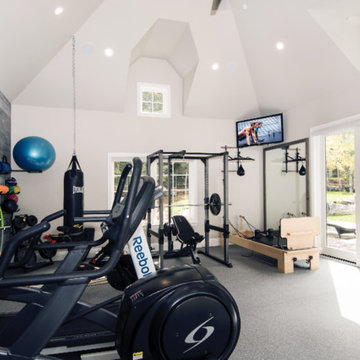
Multifunktionaler, Geräumiger Klassischer Fitnessraum mit grauer Wandfarbe und grauem Boden in Denver

Spacecrafting Photography
Großer Klassischer Fitnessraum mit Indoor-Sportplatz, weißer Wandfarbe, Vinylboden und grauem Boden in Minneapolis
Großer Klassischer Fitnessraum mit Indoor-Sportplatz, weißer Wandfarbe, Vinylboden und grauem Boden in Minneapolis

A retired couple desired a valiant master suite in their “forever home”. After living in their mid-century house for many years, they approached our design team with a concept to add a 3rd story suite with sweeping views of Puget sound. Our team stood atop the home’s rooftop with the clients admiring the view that this structural lift would create in enjoyment and value. The only concern was how they and their dear-old dog, would get from their ground floor garage entrance in the daylight basement to this new suite in the sky?
Our CAPS design team specified universal design elements throughout the home, to allow the couple and their 120lb. Pit Bull Terrier to age in place. A new residential elevator added to the westside of the home. Placing the elevator shaft on the exterior of the home minimized the need for interior structural changes.
A shed roof for the addition followed the slope of the site, creating tall walls on the east side of the master suite to allow ample daylight into rooms without sacrificing useable wall space in the closet or bathroom. This kept the western walls low to reduce the amount of direct sunlight from the late afternoon sun, while maximizing the view of the Puget Sound and distant Olympic mountain range.
The master suite is the crowning glory of the redesigned home. The bedroom puts the bed up close to the wide picture window. While soothing violet-colored walls and a plush upholstered headboard have created a bedroom that encourages lounging, including a plush dog bed. A private balcony provides yet another excuse for never leaving the bedroom suite, and clerestory windows between the bedroom and adjacent master bathroom help flood the entire space with natural light.
The master bathroom includes an easy-access shower, his-and-her vanities with motion-sensor toe kick lights, and pops of beachy blue in the tile work and on the ceiling for a spa-like feel.
Some other universal design features in this master suite include wider doorways, accessible balcony, wall mounted vanities, tile and vinyl floor surfaces to reduce transition and pocket doors for easy use.
A large walk-through closet links the bedroom and bathroom, with clerestory windows at the high ceilings The third floor is finished off with a vestibule area with an indoor sauna, and an adjacent entertainment deck with an outdoor kitchen & bar.

Custom home gym in a basement (very rare in FL) Reunion Resort Kissimmee FL by Landmark Custom Builder & Remodeling
Multifunktionaler, Kleiner Klassischer Fitnessraum mit grauer Wandfarbe, Linoleum und grauem Boden in Orlando
Multifunktionaler, Kleiner Klassischer Fitnessraum mit grauer Wandfarbe, Linoleum und grauem Boden in Orlando

Richard Downer
We were winners in a limited architectural competition for the design of a stunning new penthouse apartment, described as one of the most sought after and prestigious new residential properties in Devon.
Our brief was to create an exceptional modern home of the highest design standards. Entrance into the living areas is through a huge glazed pivoting doorway with minimal profile glazing which allows natural daylight to spill into the entrance hallway and gallery which runs laterally through the apartment.
A huge glass skylight affords sky views from the living area, with a dramatic polished plaster fireplace suspended within it. Sliding glass doors connect the living spaces to the outdoor terrace, designed for both entertainment and relaxation with a planted green walls and water feature and soft lighting from contemporary lanterns create a spectacular atmosphere with stunning views over the city.
The design incorporates a number of the latest innovations in home automation and audio visual and lighting technologies including automated blinds, electro chromic glass, pop up televisions, picture lift mechanisms, lutron lighting controls to name a few.
The design of this outstanding modern apartment creates harmonised spaces using a minimal palette of materials and creates a vibrant, warm and unique home
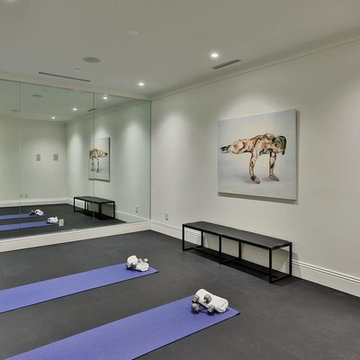
Kleiner Moderner Yogaraum mit weißer Wandfarbe und grauem Boden in Los Angeles
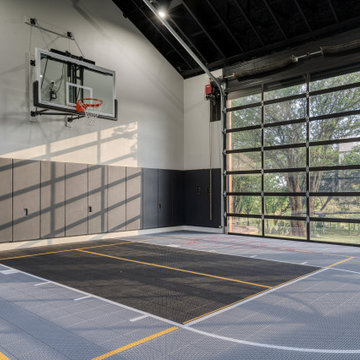
Sports court fitted with virtual golf, yoga room, weight room, sauna, spa, and kitchenette.
Geräumiger Rustikaler Fitnessraum mit Indoor-Sportplatz, weißer Wandfarbe, Laminat und grauem Boden in Dallas
Geräumiger Rustikaler Fitnessraum mit Indoor-Sportplatz, weißer Wandfarbe, Laminat und grauem Boden in Dallas

David O. Marlow
Geräumiger Moderner Fitnessraum mit brauner Wandfarbe, Vinylboden und grauem Boden in Denver
Geräumiger Moderner Fitnessraum mit brauner Wandfarbe, Vinylboden und grauem Boden in Denver

Our inspiration for this home was an updated and refined approach to Frank Lloyd Wright’s “Prairie-style”; one that responds well to the harsh Central Texas heat. By DESIGN we achieved soft balanced and glare-free daylighting, comfortable temperatures via passive solar control measures, energy efficiency without reliance on maintenance-intensive Green “gizmos” and lower exterior maintenance.
The client’s desire for a healthy, comfortable and fun home to raise a young family and to accommodate extended visitor stays, while being environmentally responsible through “high performance” building attributes, was met. Harmonious response to the site’s micro-climate, excellent Indoor Air Quality, enhanced natural ventilation strategies, and an elegant bug-free semi-outdoor “living room” that connects one to the outdoors are a few examples of the architect’s approach to Green by Design that results in a home that exceeds the expectations of its owners.
Photo by Mark Adams Media
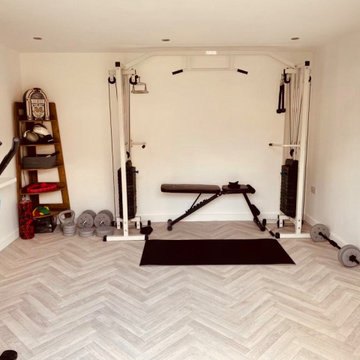
Gym in one of our amazing bespoke garden buildings
Multifunktionaler, Großer Moderner Fitnessraum mit weißer Wandfarbe, Vinylboden, grauem Boden und Holzdecke in West Midlands
Multifunktionaler, Großer Moderner Fitnessraum mit weißer Wandfarbe, Vinylboden, grauem Boden und Holzdecke in West Midlands
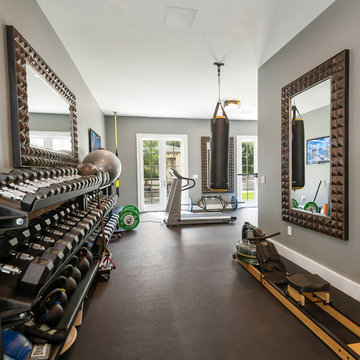
Multifunktionaler, Großer Klassischer Fitnessraum mit grauer Wandfarbe und grauem Boden in San Diego

Geräumiger Moderner Fitnessraum mit weißer Wandfarbe und grauem Boden in New York

Großer Klassischer Kraftraum mit weißer Wandfarbe, Teppichboden und grauem Boden in Austin

Striking and Sophisticated. This new residence offers the very best of contemporary design brought to life with the finest execution and attention to detail. Designed by notable Washington D.C architect. The 7,200 SQ FT main residence with separate guest house is set on 5+ acres of private property. Conveniently located in the Greenwich countryside and just minutes from the charming town of Armonk.
Enter the residence and step into a dramatic atrium Living Room with 22’ floor to ceiling windows, overlooking expansive grounds. At the heart of the house is a spacious gourmet kitchen featuring Italian made cabinetry with an ancillary catering kitchen. There are two master bedrooms, one at each end of the house and an additional three generously sized bedrooms each with en suite baths. There is a 1,200 sq ft. guest cottage to complete the compound.
A progressive sensibility merges with city sophistication in a pristine country setting. Truly special.

Mittelgroßer Moderner Kraftraum mit weißer Wandfarbe, Linoleum und grauem Boden in Salt Lake City
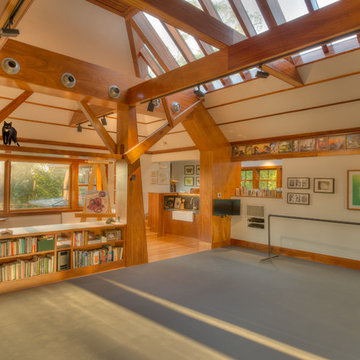
Overlooking the CT River, the beginning of a multi-phased project including a Guest House with Studios. Amazing stonework, large windows, draftingstudio, dance studio, catwalk and living quarters round out this portion of the renovation.
Photographed by: Nathaniel Riley
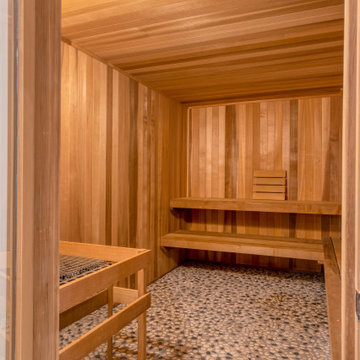
Sports court fitted with virtual golf, yoga room, weight room, sauna, spa, and kitchenette.
Geräumiger Uriger Fitnessraum mit Indoor-Sportplatz, weißer Wandfarbe, Laminat und grauem Boden in Dallas
Geräumiger Uriger Fitnessraum mit Indoor-Sportplatz, weißer Wandfarbe, Laminat und grauem Boden in Dallas
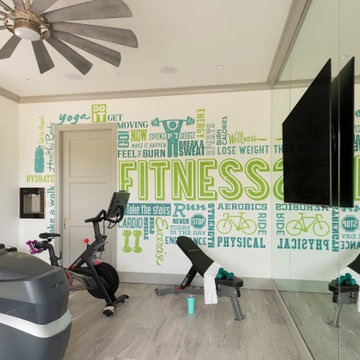
Inspirational hand-painted mural and built-in filtered water dispenser
Multifunktionaler, Mittelgroßer Klassischer Fitnessraum mit weißer Wandfarbe, Linoleum und grauem Boden in Dallas
Multifunktionaler, Mittelgroßer Klassischer Fitnessraum mit weißer Wandfarbe, Linoleum und grauem Boden in Dallas
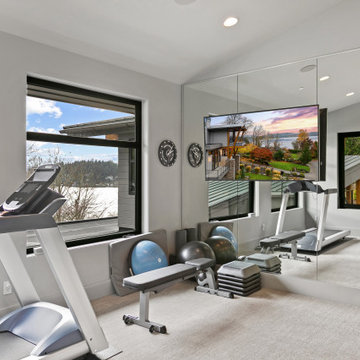
Multifunktionaler, Mittelgroßer Fitnessraum mit grauer Wandfarbe, Teppichboden und grauem Boden in Seattle
Exklusive Fitnessraum mit grauem Boden Ideen und Design
1