Exklusive Hauswirtschaftsraum mit braunem Holzboden Ideen und Design
Suche verfeinern:
Budget
Sortieren nach:Heute beliebt
101 – 120 von 153 Fotos
1 von 3
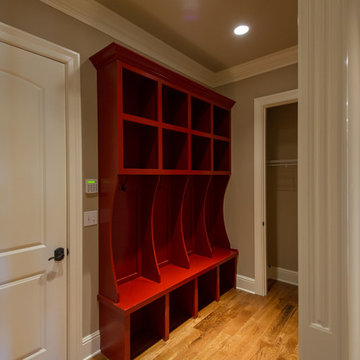
Deborah Stigall, Chris Marshall, Shaun Ring
Multifunktionaler, Geräumiger Klassischer Hauswirtschaftsraum mit beiger Wandfarbe und braunem Holzboden in Sonstige
Multifunktionaler, Geräumiger Klassischer Hauswirtschaftsraum mit beiger Wandfarbe und braunem Holzboden in Sonstige
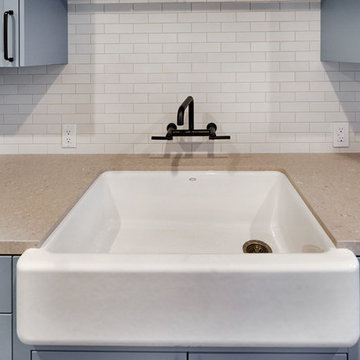
Blue Gray Laundry Room with Farmhouse Sink
Zweizeilige, Mittelgroße Klassische Waschküche mit Landhausspüle, Schrankfronten im Shaker-Stil, blauen Schränken, Quarzwerkstein-Arbeitsplatte, beiger Wandfarbe, braunem Holzboden, Waschmaschine und Trockner gestapelt, braunem Boden und beiger Arbeitsplatte in San Francisco
Zweizeilige, Mittelgroße Klassische Waschküche mit Landhausspüle, Schrankfronten im Shaker-Stil, blauen Schränken, Quarzwerkstein-Arbeitsplatte, beiger Wandfarbe, braunem Holzboden, Waschmaschine und Trockner gestapelt, braunem Boden und beiger Arbeitsplatte in San Francisco
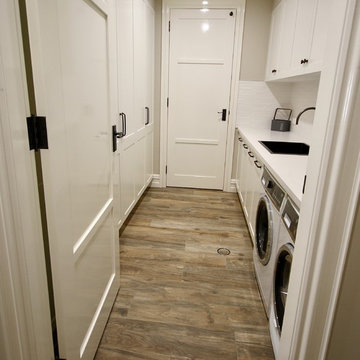
A VOUGE HOME.
- 40mm thick Caesarstone 'Pure White' benchtop
- Black olive handles & knobs
- Black drop in sink & Tap
- 'Shaker' profile polyurethane doors 'satin' finish
- All fitted with Blum hardware
Sheree Bounassif, Kitchens By Emanuel
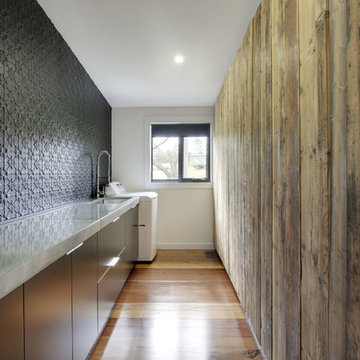
Industrial meets eclectic in this kitchen, pantry and laundry renovation by Dan Kitchens Australia. Many of the industrial features were made and installed by Craig's Workshop, including the reclaimed timber barbacking, the full-height pressed metal splashback and the rustic bar stools.
Photos: Paul Worsley @ Live By The Sea
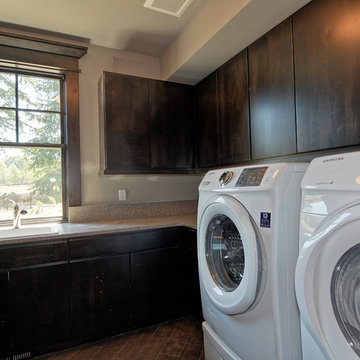
Multifunktionaler, Großer Uriger Hauswirtschaftsraum in U-Form mit Einbauwaschbecken, flächenbündigen Schrankfronten, dunklen Holzschränken, Quarzwerkstein-Arbeitsplatte, weißer Wandfarbe, braunem Holzboden, Waschmaschine und Trockner nebeneinander und beiger Arbeitsplatte in Seattle
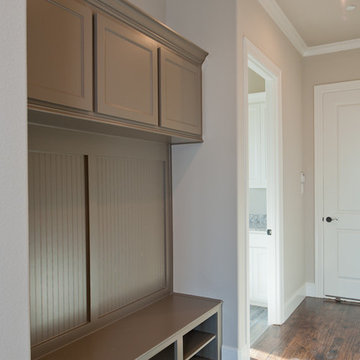
Erin Matlock
Einzeiliger, Großer Klassischer Hauswirtschaftsraum mit profilierten Schrankfronten, grauen Schränken und braunem Holzboden in Dallas
Einzeiliger, Großer Klassischer Hauswirtschaftsraum mit profilierten Schrankfronten, grauen Schränken und braunem Holzboden in Dallas
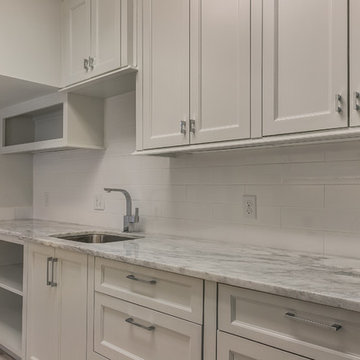
Jim McClune
Zweizeilige, Mittelgroße Klassische Waschküche mit Unterbauwaschbecken, Schrankfronten im Shaker-Stil, weißen Schränken, Marmor-Arbeitsplatte, weißer Wandfarbe, braunem Holzboden, Waschmaschine und Trockner nebeneinander und braunem Boden in Dallas
Zweizeilige, Mittelgroße Klassische Waschküche mit Unterbauwaschbecken, Schrankfronten im Shaker-Stil, weißen Schränken, Marmor-Arbeitsplatte, weißer Wandfarbe, braunem Holzboden, Waschmaschine und Trockner nebeneinander und braunem Boden in Dallas
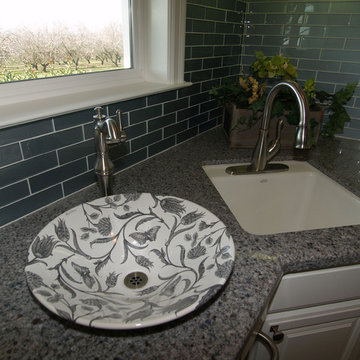
This double sink application solves the problem of where to wash one's hands while laundry is soaking in the sink. And while you're at it, why not do it in style? This beautiful botannical sink from Kohler certainly elevates the mood and speaks directly to the lovely Scalamandre fabric valance over the window. Photo credit: Darlene Price, Priority Graphics
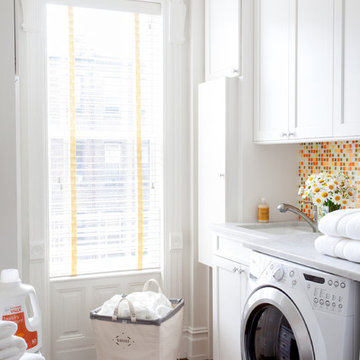
Peter Dressel Photography
Zweizeilige, Große Klassische Waschküche mit Unterbauwaschbecken, Kassettenfronten, weißen Schränken, Marmor-Arbeitsplatte, weißer Wandfarbe, braunem Holzboden und Waschmaschine und Trockner nebeneinander in New York
Zweizeilige, Große Klassische Waschküche mit Unterbauwaschbecken, Kassettenfronten, weißen Schränken, Marmor-Arbeitsplatte, weißer Wandfarbe, braunem Holzboden und Waschmaschine und Trockner nebeneinander in New York
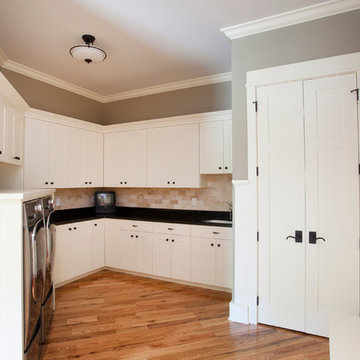
Große Klassische Waschküche in L-Form mit Unterbauwaschbecken, Schrankfronten mit vertiefter Füllung, weißen Schränken, Granit-Arbeitsplatte, grauer Wandfarbe, braunem Holzboden und Waschmaschine und Trockner nebeneinander in New York
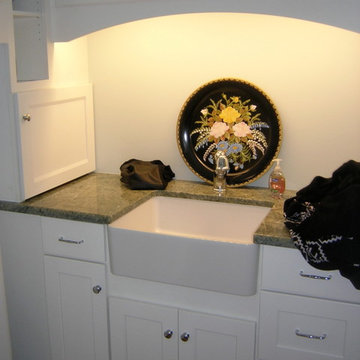
The laundry features a farm sink, granite countertop and under cabinet lighting.
Mittelgroße Klassische Waschküche in U-Form mit Landhausspüle, Schrankfronten mit vertiefter Füllung, weißen Schränken, Granit-Arbeitsplatte, weißer Wandfarbe, braunem Holzboden und Waschmaschine und Trockner nebeneinander in Sonstige
Mittelgroße Klassische Waschküche in U-Form mit Landhausspüle, Schrankfronten mit vertiefter Füllung, weißen Schränken, Granit-Arbeitsplatte, weißer Wandfarbe, braunem Holzboden und Waschmaschine und Trockner nebeneinander in Sonstige
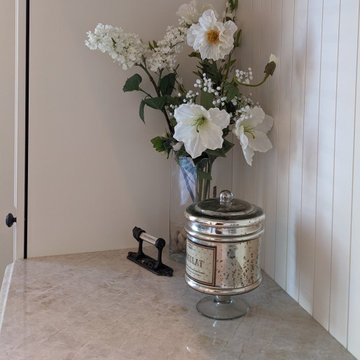
The client wanted a spare room off the kitchen transformed into a bright and functional laundry room with custom designed millwork, cabinetry, doors, and plenty of counter space. All this while respecting her preference for French-Country styling and traditional decorative elements. She also wanted to add functional storage with space to air dry her clothes and a hide-away ironing board. We brightened it up with the off-white millwork, ship lapped ceiling and the gorgeous beadboard. We imported from Scotland the delicate lace for the custom curtains on the doors and cabinets. The custom Quartzite countertop covers the washer and dryer and was also designed into the cabinetry wall on the other side. This fabulous laundry room is well outfitted with integrated appliances, custom cabinets, and a lot of storage with extra room for sorting and folding clothes. A pure pleasure!
Materials used:
Taj Mahal Quartzite stone countertops, Custom wood cabinetry lacquered with antique finish, Heated white-oak wood floor, apron-front porcelain utility sink, antique vintage glass pendant lighting, Lace imported from Scotland for doors and cabinets, French doors and sidelights with beveled glass, beadboard on walls and for open shelving, shiplap ceilings with recessed lighting.
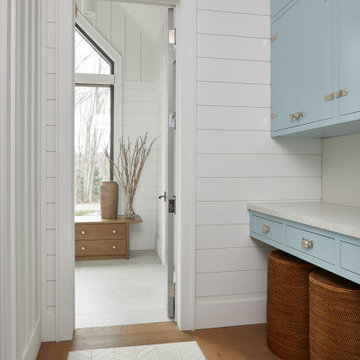
Large laundry room with shiplap panelled walls, light sky blue cabinetry and white countertops. Medium hardwood flooring carried throughout, with a light neutral chevron tile inlay.
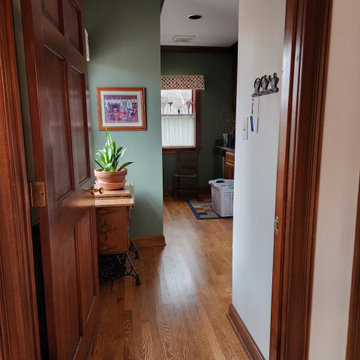
I can hide the laundry mess
Zweizeilige, Geräumige Moderne Waschküche mit grauer Wandfarbe, braunem Holzboden und braunem Boden in Sonstige
Zweizeilige, Geräumige Moderne Waschküche mit grauer Wandfarbe, braunem Holzboden und braunem Boden in Sonstige

The client wanted a spare room off the kitchen transformed into a bright and functional laundry room with custom designed millwork, cabinetry, doors, and plenty of counter space. All this while respecting her preference for French-Country styling and traditional decorative elements. She also wanted to add functional storage with space to air dry her clothes and a hide-away ironing board. We brightened it up with the off-white millwork, ship lapped ceiling and the gorgeous beadboard. We imported from Scotland the delicate lace for the custom curtains on the doors and cabinets. The custom Quartzite countertop covers the washer and dryer and was also designed into the cabinetry wall on the other side. This fabulous laundry room is well outfitted with integrated appliances, custom cabinets, and a lot of storage with extra room for sorting and folding clothes. A pure pleasure!
Materials used:
Taj Mahal Quartzite stone countertops, Custom wood cabinetry lacquered with antique finish, Heated white-oak wood floor, apron-front porcelain utility sink, antique vintage glass pendant lighting, Lace imported from Scotland for doors and cabinets, French doors and sidelights with beveled glass, beadboard on walls and for open shelving, shiplap ceilings with recessed lighting.
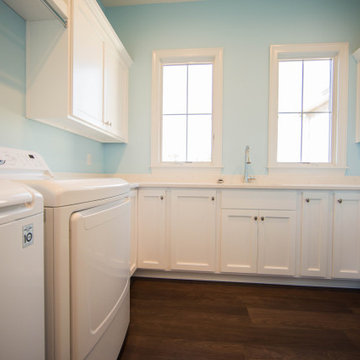
The home's laundry room features plenty of counter and cabinet space.
Große Klassische Waschküche in U-Form mit Unterbauwaschbecken, Schrankfronten mit vertiefter Füllung, weißen Schränken, Granit-Arbeitsplatte, blauer Wandfarbe, braunem Holzboden, Waschmaschine und Trockner nebeneinander, braunem Boden und beiger Arbeitsplatte in Indianapolis
Große Klassische Waschküche in U-Form mit Unterbauwaschbecken, Schrankfronten mit vertiefter Füllung, weißen Schränken, Granit-Arbeitsplatte, blauer Wandfarbe, braunem Holzboden, Waschmaschine und Trockner nebeneinander, braunem Boden und beiger Arbeitsplatte in Indianapolis
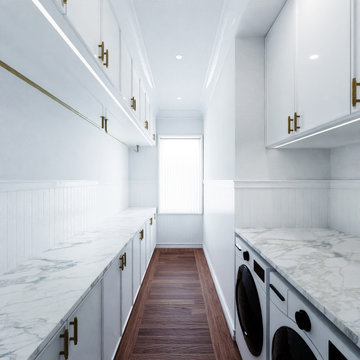
The laundry room features tons of storage, folding space, and room for hanging.
Zweizeilige, Große Moderne Waschküche mit Unterbauwaschbecken, Schrankfronten mit vertiefter Füllung, weißen Schränken, Marmor-Arbeitsplatte, Küchenrückwand in Weiß, weißer Wandfarbe, braunem Holzboden, Waschmaschine und Trockner nebeneinander, weißer Arbeitsplatte und vertäfelten Wänden in New York
Zweizeilige, Große Moderne Waschküche mit Unterbauwaschbecken, Schrankfronten mit vertiefter Füllung, weißen Schränken, Marmor-Arbeitsplatte, Küchenrückwand in Weiß, weißer Wandfarbe, braunem Holzboden, Waschmaschine und Trockner nebeneinander, weißer Arbeitsplatte und vertäfelten Wänden in New York
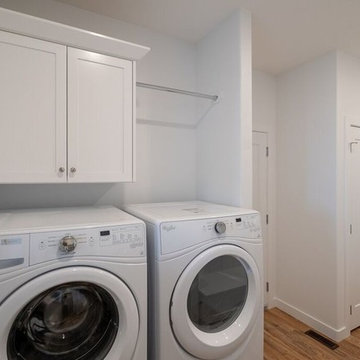
Laundry room area finished with some upper cabinetry and a rod to make laundry just a little neater and easier.
Multifunktionaler, Mittelgroßer Uriger Hauswirtschaftsraum mit Ausgussbecken, weißen Schränken, weißer Wandfarbe, braunem Holzboden, Waschmaschine und Trockner nebeneinander und braunem Boden in Sonstige
Multifunktionaler, Mittelgroßer Uriger Hauswirtschaftsraum mit Ausgussbecken, weißen Schränken, weißer Wandfarbe, braunem Holzboden, Waschmaschine und Trockner nebeneinander und braunem Boden in Sonstige
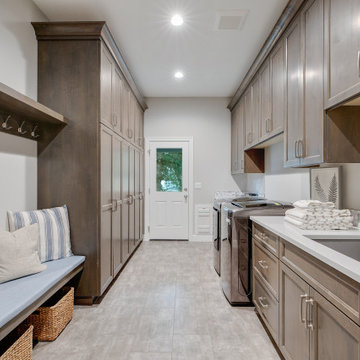
The mudroom and laundry room serve as a dual-purpose drop-off zone and laundry room with built-in cabinets for extra storage.
Geräumiger, Multifunktionaler, Zweizeiliger Moderner Hauswirtschaftsraum mit Landhausspüle, Schrankfronten im Shaker-Stil, hellbraunen Holzschränken, Rückwand aus Keramikfliesen, braunem Holzboden, braunem Boden, weißer Arbeitsplatte, Quarzwerkstein-Arbeitsplatte, Küchenrückwand in Grau, grauer Wandfarbe und Waschmaschine und Trockner nebeneinander in Portland
Geräumiger, Multifunktionaler, Zweizeiliger Moderner Hauswirtschaftsraum mit Landhausspüle, Schrankfronten im Shaker-Stil, hellbraunen Holzschränken, Rückwand aus Keramikfliesen, braunem Holzboden, braunem Boden, weißer Arbeitsplatte, Quarzwerkstein-Arbeitsplatte, Küchenrückwand in Grau, grauer Wandfarbe und Waschmaschine und Trockner nebeneinander in Portland
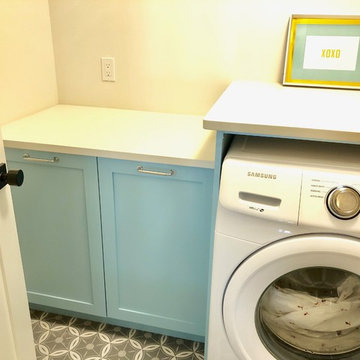
Bright and roomy galley style laundry room, with hang and folding space for a large family. The brightly painted cabinetry makes it a little more joyful to do laundry!
Exklusive Hauswirtschaftsraum mit braunem Holzboden Ideen und Design
6