Exklusive Hauswirtschaftsraum mit Terrakottaboden Ideen und Design
Suche verfeinern:
Budget
Sortieren nach:Heute beliebt
1 – 14 von 14 Fotos
1 von 3

This 4150 SF waterfront home in Queen's Harbour Yacht & Country Club is built for entertaining. It features a large beamed great room with fireplace and built-ins, a gorgeous gourmet kitchen with wet bar and working pantry, and a private study for those work-at-home days. A large first floor master suite features water views and a beautiful marble tile bath. The home is an entertainer's dream with large lanai, outdoor kitchen, pool, boat dock, upstairs game room with another wet bar and a balcony to take in those views. Four additional bedrooms including a first floor guest suite round out the home.

Große Klassische Waschküche in U-Form mit Landhausspüle, profilierten Schrankfronten, grauen Schränken, Mineralwerkstoff-Arbeitsplatte, Rückwand aus Holzdielen, beiger Wandfarbe, Terrakottaboden, Waschmaschine und Trockner nebeneinander, orangem Boden, schwarzer Arbeitsplatte, Holzdielendecke und Holzdielenwänden in Atlanta

This laundry room serves multiple uses, including designated drawers and plenty of counters for crafts and wrapping projects, and a walk out to an outdoor potting area with a custom zinc top.
Photography: Pam Singleton
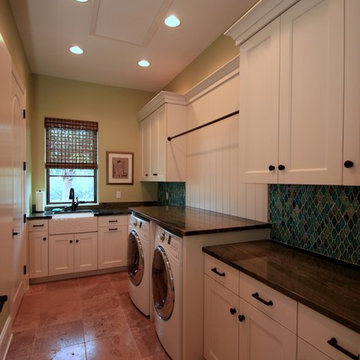
Laundry room showing different counter height. This particular room has a built-in ironing board for convenience.
Geräumige Mediterrane Waschküche in U-Form mit Landhausspüle, weißen Schränken, Granit-Arbeitsplatte, grüner Wandfarbe, Terrakottaboden, Waschmaschine und Trockner nebeneinander, Schrankfronten mit vertiefter Füllung und braunem Boden in Tampa
Geräumige Mediterrane Waschküche in U-Form mit Landhausspüle, weißen Schränken, Granit-Arbeitsplatte, grüner Wandfarbe, Terrakottaboden, Waschmaschine und Trockner nebeneinander, Schrankfronten mit vertiefter Füllung und braunem Boden in Tampa

Zweizeilige, Große Moderne Waschküche mit Waschbecken, Kassettenfronten, grauen Schränken, Speckstein-Arbeitsplatte, weißer Wandfarbe, Terrakottaboden, Waschmaschine und Trockner nebeneinander, braunem Boden und grauer Arbeitsplatte in Austin
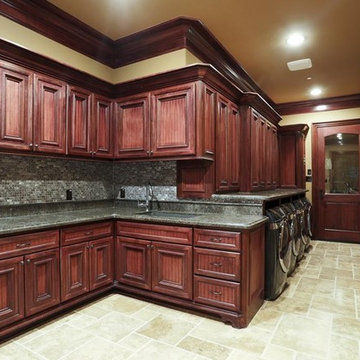
HAR listing 9676247
Stately old-world European-inspired custom estate on 1.10 park-like acres just completed in Hunters Creek. Private & gated 125 foot driveway leads to architectural masterpiece. Master suites on 1st and 2nd floor, game room, home theater, full quarters, 1,000+ bottle climate controlled wine room, elevator, generator ready, pool, spa, hot tub, large covered porches & arbor, outdoor kitchen w/ pizza oven, stone circular driveway, custom carved stone fireplace mantels, planters and fountain.
Call 281-252-6100 for more information about this home.
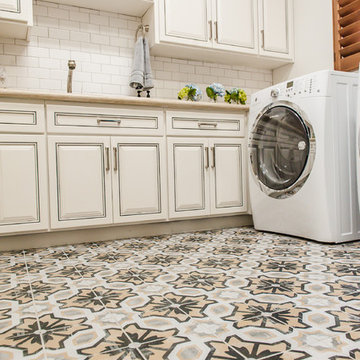
Red Egg Design Group | Fun and Bright Laundry Room with Subway Tile Backsplash, Solid Surface Countertops and Custom Floor Tiles. | Courtney Lively Photography
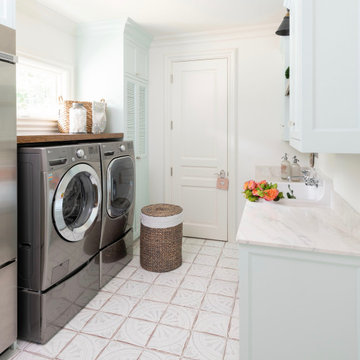
the tile in this laundry room has Tabarka studio floor tile, there is a drying closet where you can hang your wet clothes and it is vented to allow air circulation. sink in the laundry room, wall mount sink that we built the cabinets around. washer dryer on pedestals. cabinet color robins egg blue

Bedell Photography
www.bedellphoto.smugmug.com
Multifunktionaler, Großer Eklektischer Hauswirtschaftsraum in U-Form mit Unterbauwaschbecken, profilierten Schrankfronten, Marmor-Arbeitsplatte, grüner Wandfarbe, Terrakottaboden, Waschmaschine und Trockner nebeneinander und grauen Schränken in Portland
Multifunktionaler, Großer Eklektischer Hauswirtschaftsraum in U-Form mit Unterbauwaschbecken, profilierten Schrankfronten, Marmor-Arbeitsplatte, grüner Wandfarbe, Terrakottaboden, Waschmaschine und Trockner nebeneinander und grauen Schränken in Portland
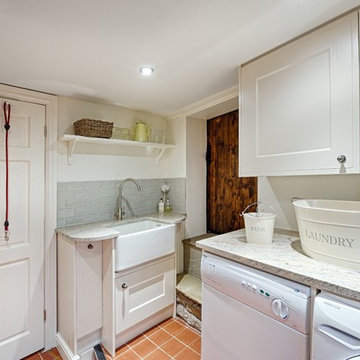
David Howcroft Photography
Multifunktionaler, Kleiner Klassischer Hauswirtschaftsraum mit Landhausspüle, Granit-Arbeitsplatte, weißer Wandfarbe und Terrakottaboden in Manchester
Multifunktionaler, Kleiner Klassischer Hauswirtschaftsraum mit Landhausspüle, Granit-Arbeitsplatte, weißer Wandfarbe und Terrakottaboden in Manchester
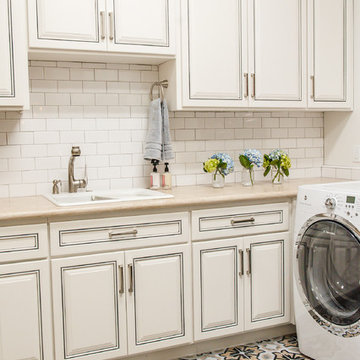
Red Egg Design Group | Fun and Bright Laundry Room with Subway Tile Backsplash, Solid Surface Countertops and Custom Floor Tiles. | Courtney Lively Photography
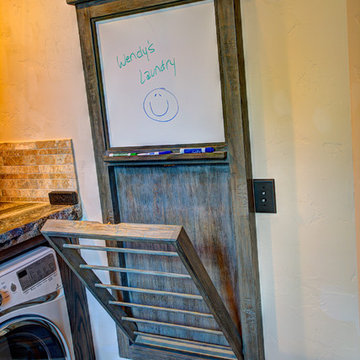
Bedell Photography www.bedellphoto.smugmug.com
Mittelgroße Urige Waschküche in L-Form mit Unterbauwaschbecken, flächenbündigen Schrankfronten, Granit-Arbeitsplatte, beiger Wandfarbe, Terrakottaboden und Waschmaschine und Trockner nebeneinander in Sonstige
Mittelgroße Urige Waschküche in L-Form mit Unterbauwaschbecken, flächenbündigen Schrankfronten, Granit-Arbeitsplatte, beiger Wandfarbe, Terrakottaboden und Waschmaschine und Trockner nebeneinander in Sonstige
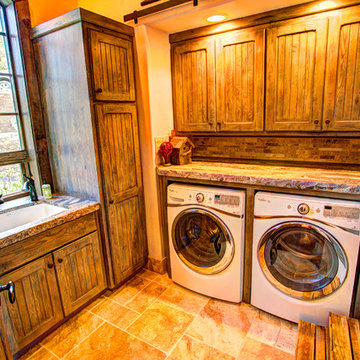
Bedell Photography www.bedellphoto.smugmug.com
Mittelgroße Urige Waschküche in L-Form mit Unterbauwaschbecken, flächenbündigen Schrankfronten, Granit-Arbeitsplatte, beiger Wandfarbe, Terrakottaboden, Waschmaschine und Trockner nebeneinander und dunklen Holzschränken in Sonstige
Mittelgroße Urige Waschküche in L-Form mit Unterbauwaschbecken, flächenbündigen Schrankfronten, Granit-Arbeitsplatte, beiger Wandfarbe, Terrakottaboden, Waschmaschine und Trockner nebeneinander und dunklen Holzschränken in Sonstige
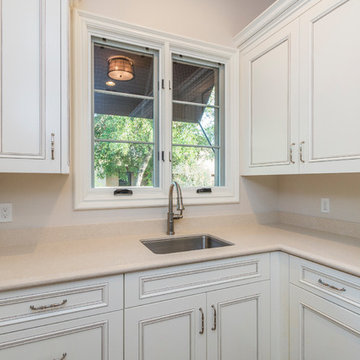
This 7,000 square foot Spec Home in the Arcadia Silverleaf neighborhood was designed by Red Egg Design Group in conjunction with Marbella Homes. All of the finishes, millwork, doors, light fixtures, and appliances were specified by Red Egg and created this Modern Spanish Revival-style home for the future family to enjoy
Exklusive Hauswirtschaftsraum mit Terrakottaboden Ideen und Design
1