Exklusive Hauswirtschaftsraum mit weißen Schränken Ideen und Design
Suche verfeinern:
Budget
Sortieren nach:Heute beliebt
141 – 160 von 1.012 Fotos
1 von 3

Classic, timeless and ideally positioned on a sprawling corner lot set high above the street, discover this designer dream home by Jessica Koltun. The blend of traditional architecture and contemporary finishes evokes feelings of warmth while understated elegance remains constant throughout this Midway Hollow masterpiece unlike no other. This extraordinary home is at the pinnacle of prestige and lifestyle with a convenient address to all that Dallas has to offer.

Zweizeilige, Geräumige Moderne Waschküche mit Einbauwaschbecken, flächenbündigen Schrankfronten, weißen Schränken, Quarzit-Arbeitsplatte, weißer Wandfarbe, Vinylboden, Waschmaschine und Trockner nebeneinander, weißem Boden und schwarzer Arbeitsplatte in Vancouver
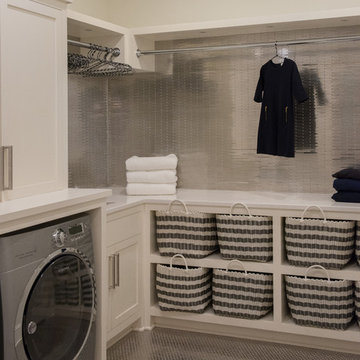
Jane Beiles Photography
Große Maritime Waschküche in L-Form mit offenen Schränken, weißen Schränken, Mineralwerkstoff-Arbeitsplatte, weißer Wandfarbe, Porzellan-Bodenfliesen, Waschmaschine und Trockner nebeneinander und Unterbauwaschbecken in New York
Große Maritime Waschküche in L-Form mit offenen Schränken, weißen Schränken, Mineralwerkstoff-Arbeitsplatte, weißer Wandfarbe, Porzellan-Bodenfliesen, Waschmaschine und Trockner nebeneinander und Unterbauwaschbecken in New York

A chef’s sink in laundry room features a standard chef’s faucet. The power and agility of this faucet allow for heavy-duty cleaning and can be used to wash the homeowners' pet dog.
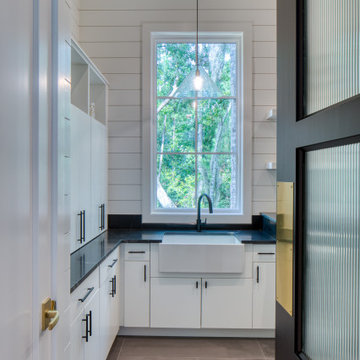
Multifunktionaler, Großer Moderner Hauswirtschaftsraum in U-Form mit Landhausspüle, flächenbündigen Schrankfronten, weißen Schränken, weißer Wandfarbe, Keramikboden, Waschmaschine und Trockner nebeneinander, grauem Boden, schwarzer Arbeitsplatte und Holzdielenwänden in Sonstige

Modern Laundry room with multiple machines for this active family. A home where generations gather for laughs, love and some desert pool fun!
Zweizeilige, Mittelgroße Klassische Waschküche mit Unterbauwaschbecken, flächenbündigen Schrankfronten, weißen Schränken, Quarzwerkstein-Arbeitsplatte, Küchenrückwand in Weiß, Rückwand aus Keramikfliesen, weißer Wandfarbe, Porzellan-Bodenfliesen, Waschmaschine und Trockner integriert, buntem Boden, bunter Arbeitsplatte und Holzdielenwänden in Orange County
Zweizeilige, Mittelgroße Klassische Waschküche mit Unterbauwaschbecken, flächenbündigen Schrankfronten, weißen Schränken, Quarzwerkstein-Arbeitsplatte, Küchenrückwand in Weiß, Rückwand aus Keramikfliesen, weißer Wandfarbe, Porzellan-Bodenfliesen, Waschmaschine und Trockner integriert, buntem Boden, bunter Arbeitsplatte und Holzdielenwänden in Orange County

The persimmon walls (Stroheim wallpaper by Dana Gibson) coordinate with the blue ceiling - Benjamin Moore’s AF-575 Instinct.
Multifunktionaler, Großer Klassischer Hauswirtschaftsraum in L-Form mit Unterbauwaschbecken, Schrankfronten im Shaker-Stil, weißen Schränken, bunten Wänden, Waschmaschine und Trockner nebeneinander, weißer Arbeitsplatte, Tapetenwänden, Quarzwerkstein-Arbeitsplatte, Rückwand-Fenster, braunem Holzboden und braunem Boden in Grand Rapids
Multifunktionaler, Großer Klassischer Hauswirtschaftsraum in L-Form mit Unterbauwaschbecken, Schrankfronten im Shaker-Stil, weißen Schränken, bunten Wänden, Waschmaschine und Trockner nebeneinander, weißer Arbeitsplatte, Tapetenwänden, Quarzwerkstein-Arbeitsplatte, Rückwand-Fenster, braunem Holzboden und braunem Boden in Grand Rapids

Photographer - Marty Paoletta
Multifunktionaler, Großer Landhaus Hauswirtschaftsraum in U-Form mit Landhausspüle, weißen Schränken, Granit-Arbeitsplatte, weißer Wandfarbe, Travertin, Waschmaschine und Trockner nebeneinander, grauem Boden und Schrankfronten mit vertiefter Füllung in Nashville
Multifunktionaler, Großer Landhaus Hauswirtschaftsraum in U-Form mit Landhausspüle, weißen Schränken, Granit-Arbeitsplatte, weißer Wandfarbe, Travertin, Waschmaschine und Trockner nebeneinander, grauem Boden und Schrankfronten mit vertiefter Füllung in Nashville

Miele Dryer raised and built into joinery
Multifunktionaler, Zweizeiliger, Großer Klassischer Hauswirtschaftsraum mit Unterbauwaschbecken, Schrankfronten mit vertiefter Füllung, weißen Schränken, Quarzwerkstein-Arbeitsplatte, weißer Wandfarbe und Travertin in Sydney
Multifunktionaler, Zweizeiliger, Großer Klassischer Hauswirtschaftsraum mit Unterbauwaschbecken, Schrankfronten mit vertiefter Füllung, weißen Schränken, Quarzwerkstein-Arbeitsplatte, weißer Wandfarbe und Travertin in Sydney

Laundry room with custom made pull-out storage for easy access.
Einzeilige, Kleine Moderne Waschküche mit profilierten Schrankfronten, weißen Schränken, Quarzwerkstein-Arbeitsplatte, weißer Wandfarbe, Porzellan-Bodenfliesen, Waschmaschine und Trockner gestapelt, grauem Boden und grauer Arbeitsplatte in Chicago
Einzeilige, Kleine Moderne Waschküche mit profilierten Schrankfronten, weißen Schränken, Quarzwerkstein-Arbeitsplatte, weißer Wandfarbe, Porzellan-Bodenfliesen, Waschmaschine und Trockner gestapelt, grauem Boden und grauer Arbeitsplatte in Chicago

The classics never go out of style, as is the case with this custom new build that was interior designed from the blueprint stages with enduring longevity in mind. An eye for scale is key with these expansive spaces calling for proper proportions, intentional details, liveable luxe materials and a melding of functional design with timeless aesthetics. The result is cozy, welcoming and balanced grandeur. | Photography Joshua Caldwell

Sue Stubbs
Mittelgroßer Country Hauswirtschaftsraum mit Schrankfronten im Shaker-Stil, weißen Schränken, Marmor-Arbeitsplatte, Küchenrückwand in Weiß, Rückwand aus Porzellanfliesen, Waschmaschinenschrank, Einbauwaschbecken, weißer Wandfarbe und braunem Holzboden in Melbourne
Mittelgroßer Country Hauswirtschaftsraum mit Schrankfronten im Shaker-Stil, weißen Schränken, Marmor-Arbeitsplatte, Küchenrückwand in Weiß, Rückwand aus Porzellanfliesen, Waschmaschinenschrank, Einbauwaschbecken, weißer Wandfarbe und braunem Holzboden in Melbourne
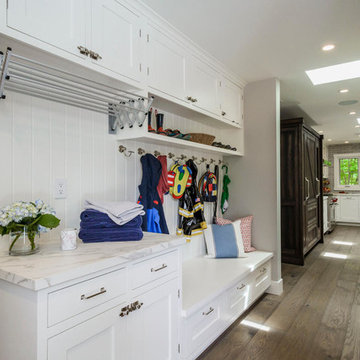
Dennis Mayer
Multifunktionaler, Zweizeiliger, Großer Klassischer Hauswirtschaftsraum mit Landhausspüle, Schrankfronten im Shaker-Stil, weißen Schränken, grauer Wandfarbe, dunklem Holzboden und Waschmaschine und Trockner gestapelt in San Francisco
Multifunktionaler, Zweizeiliger, Großer Klassischer Hauswirtschaftsraum mit Landhausspüle, Schrankfronten im Shaker-Stil, weißen Schränken, grauer Wandfarbe, dunklem Holzboden und Waschmaschine und Trockner gestapelt in San Francisco
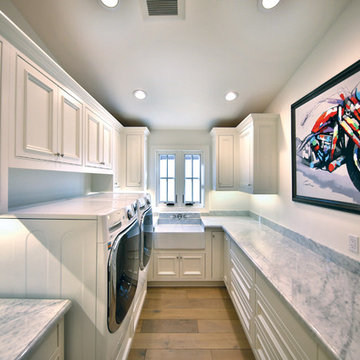
Expansive laundry room with farmhouse sink, vintage wall mounted faucets, panel frame doors with beaded inset to match cabinets throughout home, and carrera marble countertops.
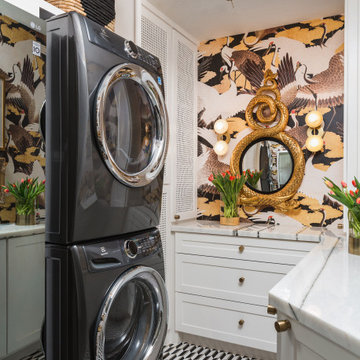
Are you a hater of doing laundry? Then this laundry room is for you! What started out as a builder basic closet for a laundry room was transformed into a luxuriously lush laundry room, complete with built-in cane front cabinets, a steamer, stacked washer and dryer, crane wallpaper, marble countertop and flooring, and even a decorative mirror. How inspiring!
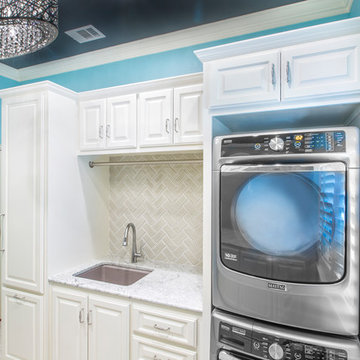
On the reverse side of the room, we stacked a new washer and dryer for a better use of space. Another counter area and wash sink were installed directly beside the washer and dryer, with storage drawers and cabinets underneath and a pull-out broom closet on the end. Another clothing rack was installed above the counter along with upper storage cabinets. For the backsplash, a neutral glass tile was laid in a herringbone pattern to create visual interest.
Photography by Todd Ramsey, Impressia

A bright laundry has plenty of storage, good lighting, fridge and dishwasher and a guest toilet. The tub had to be big enough to bath a small dog.
Einzeilige, Mittelgroße Moderne Waschküche mit Einbauwaschbecken, flächenbündigen Schrankfronten, weißen Schränken, Laminat-Arbeitsplatte, Keramikboden und Waschmaschine und Trockner nebeneinander in Sydney
Einzeilige, Mittelgroße Moderne Waschküche mit Einbauwaschbecken, flächenbündigen Schrankfronten, weißen Schränken, Laminat-Arbeitsplatte, Keramikboden und Waschmaschine und Trockner nebeneinander in Sydney

This Laundry room/ Mud room is a functional space. With walnut counter tops, frosted glass door and white walls this space is well balanced with the home.

This beautiful French Provincial home is set on 10 acres, nestled perfectly in the oak trees. The original home was built in 1974 and had two large additions added; a great room in 1990 and a main floor master suite in 2001. This was my dream project: a full gut renovation of the entire 4,300 square foot home! I contracted the project myself, and we finished the interior remodel in just six months. The exterior received complete attention as well. The 1970s mottled brown brick went white to completely transform the look from dated to classic French. Inside, walls were removed and doorways widened to create an open floor plan that functions so well for everyday living as well as entertaining. The white walls and white trim make everything new, fresh and bright. It is so rewarding to see something old transformed into something new, more beautiful and more functional.
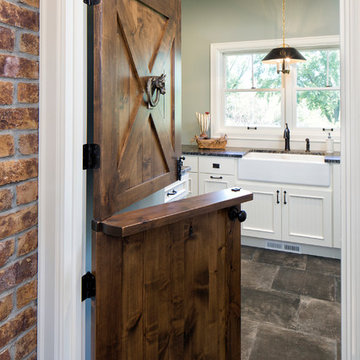
Photography: Landmark Photography
Große Country Waschküche in L-Form mit Landhausspüle, Schrankfronten mit vertiefter Füllung, weißen Schränken, Granit-Arbeitsplatte und blauer Wandfarbe in Minneapolis
Große Country Waschküche in L-Form mit Landhausspüle, Schrankfronten mit vertiefter Füllung, weißen Schränken, Granit-Arbeitsplatte und blauer Wandfarbe in Minneapolis
Exklusive Hauswirtschaftsraum mit weißen Schränken Ideen und Design
8