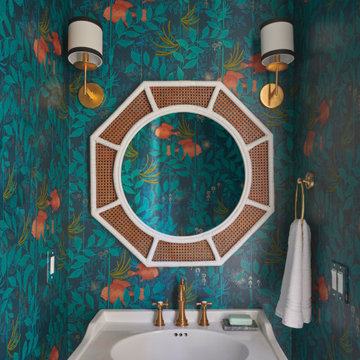Exklusive Türkise Bäder Ideen und Design
Suche verfeinern:
Budget
Sortieren nach:Heute beliebt
21 – 40 von 960 Fotos
1 von 3
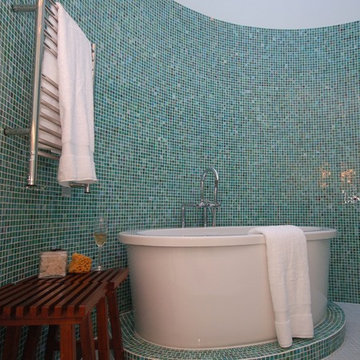
Großes Modernes Badezimmer En Suite mit freistehender Badewanne, offener Dusche und Porzellan-Bodenfliesen in Chicago

Großes Klassisches Badezimmer En Suite mit hellen Holzschränken, freistehender Badewanne, Eckdusche, Wandtoilette mit Spülkasten, grauen Fliesen, Porzellanfliesen, Marmorboden, Marmor-Waschbecken/Waschtisch, grauem Boden, Falttür-Duschabtrennung, weißer Waschtischplatte, Duschbank, Doppelwaschbecken und freistehendem Waschtisch in Detroit

Guest Bath Tub with Arabeque Tile
Mittelgroßes Mediterranes Badezimmer En Suite mit weißen Schränken, Unterbauwanne, Toilette mit Aufsatzspülkasten, blauen Fliesen, Keramikfliesen, beiger Wandfarbe, Marmorboden, Unterbauwaschbecken, Marmor-Waschbecken/Waschtisch, blauem Boden, Falttür-Duschabtrennung, weißer Waschtischplatte, Duschbank, Einzelwaschbecken, eingebautem Waschtisch, gewölbter Decke und vertäfelten Wänden in Los Angeles
Mittelgroßes Mediterranes Badezimmer En Suite mit weißen Schränken, Unterbauwanne, Toilette mit Aufsatzspülkasten, blauen Fliesen, Keramikfliesen, beiger Wandfarbe, Marmorboden, Unterbauwaschbecken, Marmor-Waschbecken/Waschtisch, blauem Boden, Falttür-Duschabtrennung, weißer Waschtischplatte, Duschbank, Einzelwaschbecken, eingebautem Waschtisch, gewölbter Decke und vertäfelten Wänden in Los Angeles
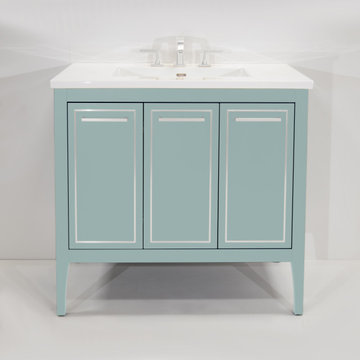
Lydia in Robins Egg and Polished Nickel. Lydia includes 1/4" metal Inlay detail. Decorative Hardware pulls are sold separately. All vanities are made to order and are available in any size and finish.

Red Ranch Studio photography
Großes Modernes Badezimmer En Suite mit Badewanne in Nische, Wandtoilette mit Spülkasten, grauer Wandfarbe, Keramikboden, weißen Fliesen, Aufsatzwaschbecken, offener Dusche, Schränken im Used-Look, Nasszelle, Metrofliesen, Mineralwerkstoff-Waschtisch, grauem Boden und flächenbündigen Schrankfronten in New York
Großes Modernes Badezimmer En Suite mit Badewanne in Nische, Wandtoilette mit Spülkasten, grauer Wandfarbe, Keramikboden, weißen Fliesen, Aufsatzwaschbecken, offener Dusche, Schränken im Used-Look, Nasszelle, Metrofliesen, Mineralwerkstoff-Waschtisch, grauem Boden und flächenbündigen Schrankfronten in New York

Home and Living Examiner said:
Modern renovation by J Design Group is stunning
J Design Group, an expert in luxury design, completed a new project in Tamarac, Florida, which involved the total interior remodeling of this home. We were so intrigued by the photos and design ideas, we decided to talk to J Design Group CEO, Jennifer Corredor. The concept behind the redesign was inspired by the client’s relocation.
Andrea Campbell: How did you get a feel for the client's aesthetic?
Jennifer Corredor: After a one-on-one with the Client, I could get a real sense of her aesthetics for this home and the type of furnishings she gravitated towards.
The redesign included a total interior remodeling of the client's home. All of this was done with the client's personal style in mind. Certain walls were removed to maximize the openness of the area and bathrooms were also demolished and reconstructed for a new layout. This included removing the old tiles and replacing with white 40” x 40” glass tiles for the main open living area which optimized the space immediately. Bedroom floors were dressed with exotic African Teak to introduce warmth to the space.
We also removed and replaced the outdated kitchen with a modern look and streamlined, state-of-the-art kitchen appliances. To introduce some color for the backsplash and match the client's taste, we introduced a splash of plum-colored glass behind the stove and kept the remaining backsplash with frosted glass. We then removed all the doors throughout the home and replaced with custom-made doors which were a combination of cherry with insert of frosted glass and stainless steel handles.
All interior lights were replaced with LED bulbs and stainless steel trims, including unique pendant and wall sconces that were also added. All bathrooms were totally gutted and remodeled with unique wall finishes, including an entire marble slab utilized in the master bath shower stall.
Once renovation of the home was completed, we proceeded to install beautiful high-end modern furniture for interior and exterior, from lines such as B&B Italia to complete a masterful design. One-of-a-kind and limited edition accessories and vases complimented the look with original art, most of which was custom-made for the home.
To complete the home, state of the art A/V system was introduced. The idea is always to enhance and amplify spaces in a way that is unique to the client and exceeds his/her expectations.
To see complete J Design Group featured article, go to: http://www.examiner.com/article/modern-renovation-by-j-design-group-is-stunning
Living Room,
Dining room,
Master Bedroom,
Master Bathroom,
Powder Bathroom,
Miami Interior Designers,
Miami Interior Designer,
Interior Designers Miami,
Interior Designer Miami,
Modern Interior Designers,
Modern Interior Designer,
Modern interior decorators,
Modern interior decorator,
Miami,
Contemporary Interior Designers,
Contemporary Interior Designer,
Interior design decorators,
Interior design decorator,
Interior Decoration and Design,
Black Interior Designers,
Black Interior Designer,
Interior designer,
Interior designers,
Home interior designers,
Home interior designer,
Daniel Newcomb
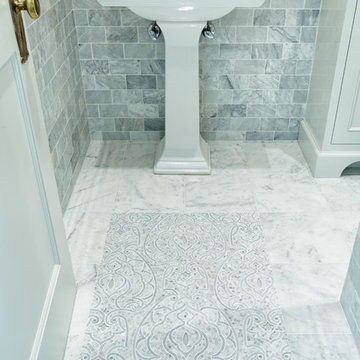
This is an exquisite powder room.
William Manning Photography
Design by Meg Kohnen, Nottinghill Gate Interiors
Mittelgroße Klassische Gästetoilette mit Schrankfronten mit vertiefter Füllung, weißen Schränken, grauen Fliesen, Marmorfliesen, grauer Wandfarbe, Marmorboden, Sockelwaschbecken, Waschtisch aus Holz und weißem Boden in Cincinnati
Mittelgroße Klassische Gästetoilette mit Schrankfronten mit vertiefter Füllung, weißen Schränken, grauen Fliesen, Marmorfliesen, grauer Wandfarbe, Marmorboden, Sockelwaschbecken, Waschtisch aus Holz und weißem Boden in Cincinnati

Mittelgroßes Modernes Badezimmer En Suite mit Schrankfronten im Shaker-Stil, weißen Schränken, freistehender Badewanne, offener Dusche, Wandtoilette mit Spülkasten, blauen Fliesen, Porzellanfliesen, weißer Wandfarbe, Mosaik-Bodenfliesen, Unterbauwaschbecken, Quarzwerkstein-Waschtisch, weißem Boden, offener Dusche, weißer Waschtischplatte, Duschbank, Doppelwaschbecken, eingebautem Waschtisch und Wandpaneelen in Orange County
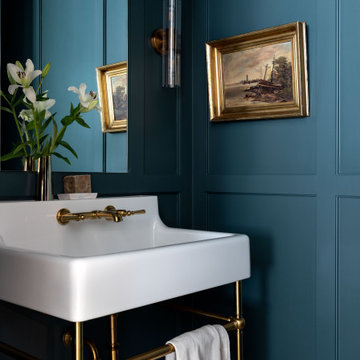
Große Klassische Gästetoilette mit blauer Wandfarbe, hellem Holzboden, Waschtischkonsole und braunem Boden in Houston

Atelier 211 is an ocean view, modern A-Frame beach residence nestled within Atlantic Beach and Amagansett Lanes. Custom-fit, 4,150 square foot, six bedroom, and six and a half bath residence in Amagansett; Atelier 211 is carefully considered with a fully furnished elective. The residence features a custom designed chef’s kitchen, serene wellness spa featuring a separate sauna and steam room. The lounge and deck overlook a heated saline pool surrounded by tiered grass patios and ocean views.

Mittelgroße Mediterrane Gästetoilette mit Sockelwaschbecken, Porzellanfliesen, blauer Wandfarbe, Terrakottaboden und farbigen Fliesen in Albuquerque

Z Collection Candy ceramic tile in ‘Ocean’ is used for the lower half of the walk-in shower and the upper is from Daltile Miramo Fan Mosaic in ‘Aqua’.

Großes Modernes Badezimmer mit Lamellenschränken, hellen Holzschränken, Einbaubadewanne, Eckdusche, Toilette mit Aufsatzspülkasten, grünen Fliesen, Porzellanfliesen, Marmorboden, Unterbauwaschbecken, Marmor-Waschbecken/Waschtisch, weißem Boden, Falttür-Duschabtrennung, grauer Waschtischplatte, Einzelwaschbecken und eingebautem Waschtisch in Los Angeles

Experience the latest renovation by TK Homes with captivating Mid Century contemporary design by Jessica Koltun Home. Offering a rare opportunity in the Preston Hollow neighborhood, this single story ranch home situated on a prime lot has been superbly rebuilt to new construction specifications for an unparalleled showcase of quality and style. The mid century inspired color palette of textured whites and contrasting blacks flow throughout the wide-open floor plan features a formal dining, dedicated study, and Kitchen Aid Appliance Chef's kitchen with 36in gas range, and double island. Retire to your owner's suite with vaulted ceilings, an oversized shower completely tiled in Carrara marble, and direct access to your private courtyard. Three private outdoor areas offer endless opportunities for entertaining. Designer amenities include white oak millwork, tongue and groove shiplap, marble countertops and tile, and a high end lighting, plumbing, & hardware.

After living in their home for 15 years, our clients decided it was time to renovate and decorate. The completely redone residence features many marvelous features: a kitchen with two islands four decks with elegant railings, a music studio, a workout room with a view, three bedrooms, three lovely full baths and two half, a home office – all driven by a digitally connected Smart Home.
The style moves from whimsical to "girlie", from traditional to eclectic. Throughout we have incorporated the finest fittings, fixtures, hardware and finishes. Lighting is comprehensive and elegantly folded into the ceiling. Honed and polished Italian marble, limestone, volcanic tiles and rough hewn posts and beams give character to this once rather plain home.
Photos © John Sutton Photography
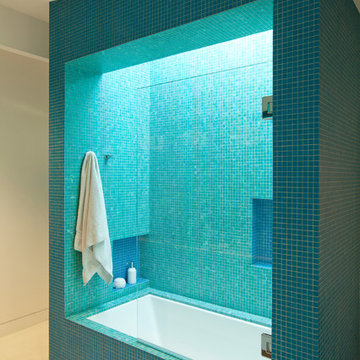
Dutton Architects did an extensive renovation of a post and beam mid-century modern house in the canyons of Beverly Hills. The house was brought down to the studs, with new interior and exterior finishes, windows and doors, lighting, etc. A secure exterior door allows the visitor to enter into a garden before arriving at a glass wall and door that leads inside, allowing the house to feel as if the front garden is part of the interior space. Similarly, large glass walls opening to a new rear gardena and pool emphasizes the indoor-outdoor qualities of this house. photos by Undine Prohl
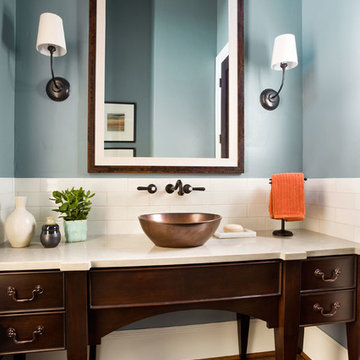
Blackstone Edge Studios
Großes Klassisches Duschbad mit Aufsatzwaschbecken, dunklen Holzschränken, weißen Fliesen, Keramikfliesen, blauer Wandfarbe, braunem Holzboden, Quarzwerkstein-Waschtisch, beiger Waschtischplatte und flächenbündigen Schrankfronten in Portland
Großes Klassisches Duschbad mit Aufsatzwaschbecken, dunklen Holzschränken, weißen Fliesen, Keramikfliesen, blauer Wandfarbe, braunem Holzboden, Quarzwerkstein-Waschtisch, beiger Waschtischplatte und flächenbündigen Schrankfronten in Portland
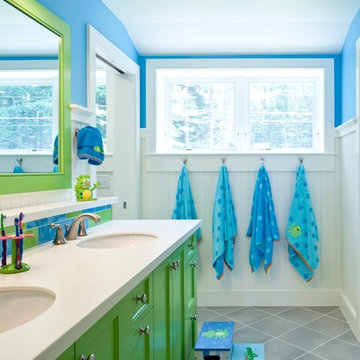
Sandy Agrafiotis
Maritimes Kinderbad mit grünen Schränken, farbigen Fliesen, Keramikboden, Unterbauwaschbecken, Schrankfronten mit vertiefter Füllung, Steinfliesen und blauer Wandfarbe in Portland Maine
Maritimes Kinderbad mit grünen Schränken, farbigen Fliesen, Keramikboden, Unterbauwaschbecken, Schrankfronten mit vertiefter Füllung, Steinfliesen und blauer Wandfarbe in Portland Maine
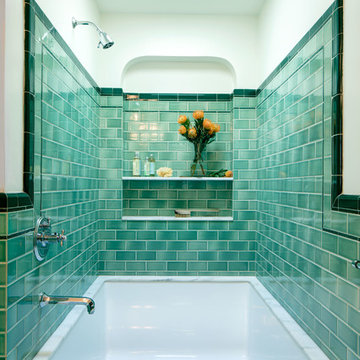
We chose a deep soaking tub for the master bathroom. All of the tile is new, from B&W Tile in Los Angeles. The tub deck is marble. The skylight was added to bathe the space in natural light. Fixtures from Cal Faucets.
Exklusive Türkise Bäder Ideen und Design
2


