Exklusive Wohnen Ideen und Design
Suche verfeinern:
Budget
Sortieren nach:Heute beliebt
1 – 13 von 13 Fotos
1 von 3
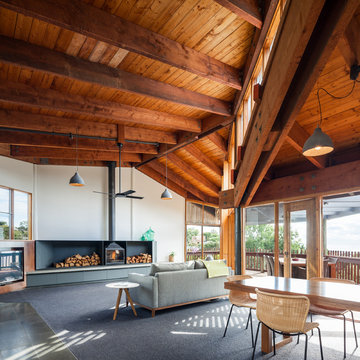
The living and dining rooms with original timber ceilings. Photo by Andrew Latreille.
Großes, Repräsentatives, Fernseherloses, Offenes Modernes Wohnzimmer mit weißer Wandfarbe, Teppichboden und Kaminofen in Melbourne
Großes, Repräsentatives, Fernseherloses, Offenes Modernes Wohnzimmer mit weißer Wandfarbe, Teppichboden und Kaminofen in Melbourne
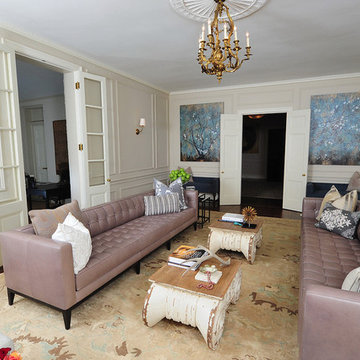
Modernism gracefully collides with elegance in the formal living room of this historic DC home.
Fernseherloses, Abgetrenntes, Großes, Repräsentatives Modernes Wohnzimmer mit beiger Wandfarbe, braunem Holzboden, Kamin und Kaminumrandung aus Stein in Washington, D.C.
Fernseherloses, Abgetrenntes, Großes, Repräsentatives Modernes Wohnzimmer mit beiger Wandfarbe, braunem Holzboden, Kamin und Kaminumrandung aus Stein in Washington, D.C.

Offenes, Geräumiges Modernes Wohnzimmer mit beiger Wandfarbe, Betonboden, Tunnelkamin, Kaminumrandung aus Stein, freistehendem TV und Steinwänden in Sonstige
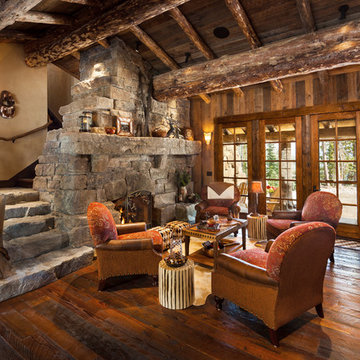
Hearth room in Doc's Holiday at Yellowstone Club. photo by Karl Neumann
Mittelgroßes, Fernseherloses, Offenes Uriges Wohnzimmer mit dunklem Holzboden, Kamin und Kaminumrandung aus Stein in Sonstige
Mittelgroßes, Fernseherloses, Offenes Uriges Wohnzimmer mit dunklem Holzboden, Kamin und Kaminumrandung aus Stein in Sonstige
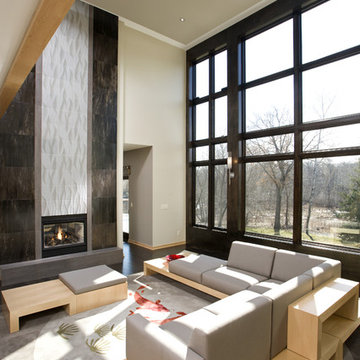
Decorative fireplace wall with Loewen window wall. | Photography: Landmark Photography
Großes, Fernseherloses, Offenes Modernes Wohnzimmer mit beiger Wandfarbe, Tunnelkamin und dunklem Holzboden in Minneapolis
Großes, Fernseherloses, Offenes Modernes Wohnzimmer mit beiger Wandfarbe, Tunnelkamin und dunklem Holzboden in Minneapolis

Photography by Linda Oyama Bryan. http://www.pickellbuilders.com. Dark Cherry Stained Library with Tray Ceiling and Stone Slab Surround Flush Fireplace, full walls of wainscot, built in bookcases.
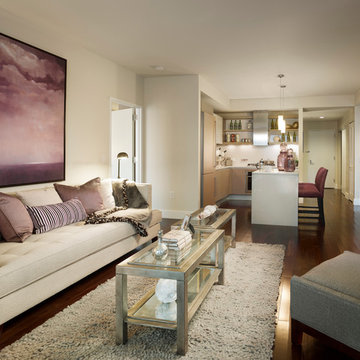
Gacek Design Group - City Living on the Hudson - Living space; Halkin Mason Photography, LLC
Offenes, Kleines Modernes Wohnzimmer ohne Kamin mit beiger Wandfarbe, dunklem Holzboden und freistehendem TV in New York
Offenes, Kleines Modernes Wohnzimmer ohne Kamin mit beiger Wandfarbe, dunklem Holzboden und freistehendem TV in New York
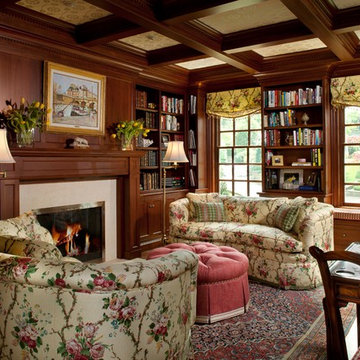
Diane Burgoyne Interiors
Photography by Tim Proctor
Große Klassische Bibliothek in Philadelphia
Große Klassische Bibliothek in Philadelphia
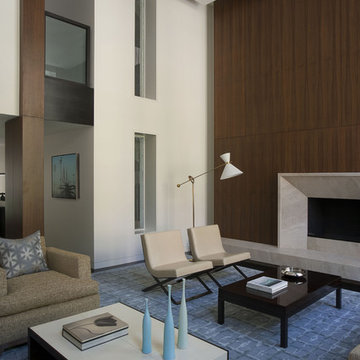
Originally designed by Delano and Aldrich in 1917, this building served as carriage house to the William and Dorothy Straight mansion several blocks away on the Upper East Side of New York. With practically no original detail, this relatively humble structure was reconfigured into something more befitting the client’s needs. To convert it for a single family, interior floor plates are carved away to form two elegant double height spaces. The front façade is modified to express the grandness of the new interior. A beautiful new rear garden is formed by the demolition of an overbuilt addition. The entire rear façade was removed and replaced. A full floor was added to the roof, and a newly configured stair core incorporated an elevator.
Architecture: DHD
Interior Designer: Eve Robinson Associates
Photography by Peter Margonelli
http://petermargonelli.com
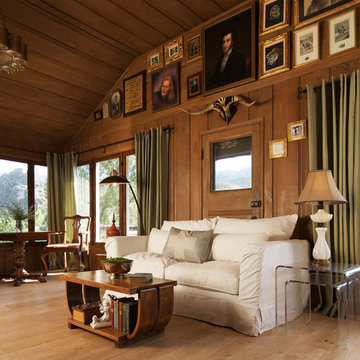
Photos by: Michael Kelley / mpkelley.com
Großes, Offenes Rustikales Wohnzimmer mit brauner Wandfarbe, braunem Holzboden, Kamin und Kaminumrandung aus Stein in Los Angeles
Großes, Offenes Rustikales Wohnzimmer mit brauner Wandfarbe, braunem Holzboden, Kamin und Kaminumrandung aus Stein in Los Angeles
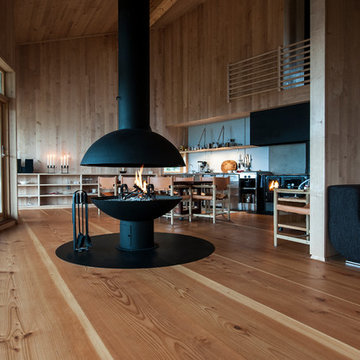
Norway. Jesper Ray - Ray Photo
Offenes, Geräumiges, Repräsentatives, Fernseherloses Modernes Wohnzimmer mit braunem Holzboden, brauner Wandfarbe, Tunnelkamin und Kaminumrandung aus Metall in Sonstige
Offenes, Geräumiges, Repräsentatives, Fernseherloses Modernes Wohnzimmer mit braunem Holzboden, brauner Wandfarbe, Tunnelkamin und Kaminumrandung aus Metall in Sonstige
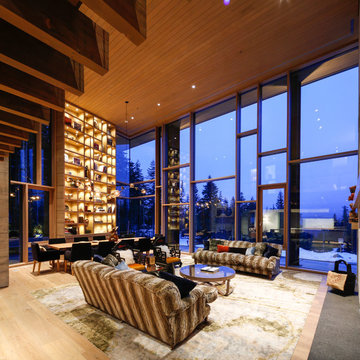
Ema Peters
Geräumiges, Repräsentatives, Fernseherloses, Offenes Uriges Wohnzimmer mit bunten Wänden, hellem Holzboden, Kamin und Kaminumrandung aus Stein in Vancouver
Geräumiges, Repräsentatives, Fernseherloses, Offenes Uriges Wohnzimmer mit bunten Wänden, hellem Holzboden, Kamin und Kaminumrandung aus Stein in Vancouver

The second living room, designed specially for children. Note the extensive LEGO collection along the top shelf! Photo by Andrew Latreille.
Große, Fernseherlose, Offene Moderne Bibliothek mit weißer Wandfarbe und Keramikboden in Melbourne
Große, Fernseherlose, Offene Moderne Bibliothek mit weißer Wandfarbe und Keramikboden in Melbourne
Exklusive Wohnen Ideen und Design
1


