Exklusive Wohnen Ideen und Design
Suche verfeinern:
Budget
Sortieren nach:Heute beliebt
1 – 13 von 13 Fotos
1 von 3

2010 A-List Award for Best Home Remodel
Best represents the marriage of textures in a grand space. Illuminated by a giant fiberglass sphere the reharvested cathedral ceiling ties into an impressive dry stacked stone wall with stainless steel niche over the wood burning fireplace . The ruby red sofa is the only color needed to complete this comfortable gathering spot. Sofa is Swaim, table, Holly Hunt and map table BoBo Intriguing Objects. Carpet from Ligne roset. Lighting by Moooi.
Large family and entertainment area with steel sliding doors allowing privacy from kitchen, dining area.
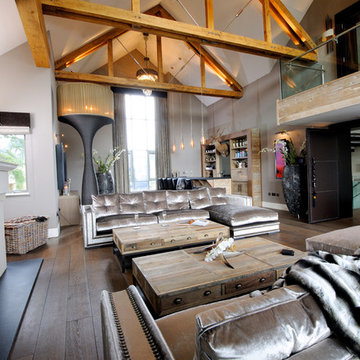
The great entertaining space with 8 foot flanking floor lights, a Stag head bar with locally sourced natural slate and oak smoked wood. Leather doors add drama with shell handles and state-of-the-art AV system. Band balcony above. Photo by Karl Hopkins. All rights reserved including copyright by UBER
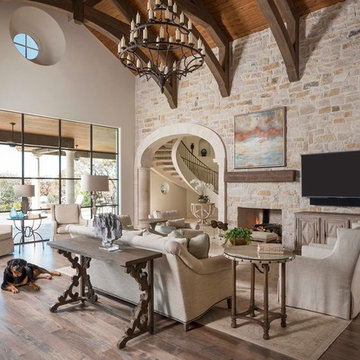
Calais Custom Homes
Geräumiges Mediterranes Wohnzimmer mit Kamin, Kaminumrandung aus Stein, TV-Wand und braunem Holzboden in Dallas
Geräumiges Mediterranes Wohnzimmer mit Kamin, Kaminumrandung aus Stein, TV-Wand und braunem Holzboden in Dallas
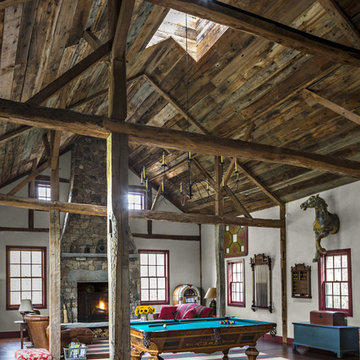
The new cupola washes the Great Room billiards table in natural light.
Robert Benson Photography
Geräumiger Landhaus Hobbyraum mit weißer Wandfarbe, dunklem Holzboden, Kamin und Kaminumrandung aus Stein in New York
Geräumiger Landhaus Hobbyraum mit weißer Wandfarbe, dunklem Holzboden, Kamin und Kaminumrandung aus Stein in New York
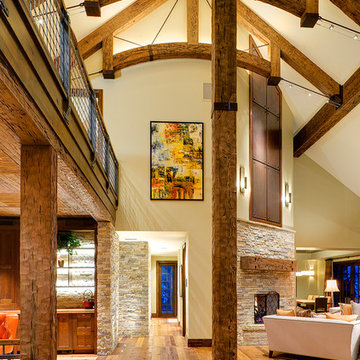
Großes, Fernseherloses, Offenes Modernes Wohnzimmer mit Eckkamin, beiger Wandfarbe, hellem Holzboden, Kaminumrandung aus Stein, braunem Boden und Steinwänden in Denver
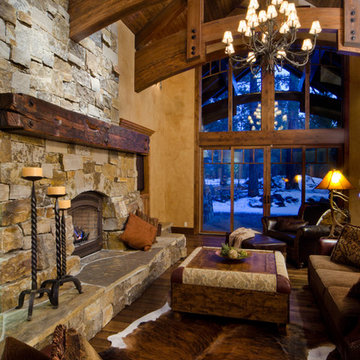
Ross Chandler Photography
Working closely with the builder, Bob Schumacher, and the home owners, Patty Jones Design selected and designed interior finishes for this custom lodge-style home in the resort community of Caldera Springs. This 5000+ sq ft home features premium finishes throughout including all solid slab counter tops, custom light fixtures, timber accents, natural stone treatments, and much more.
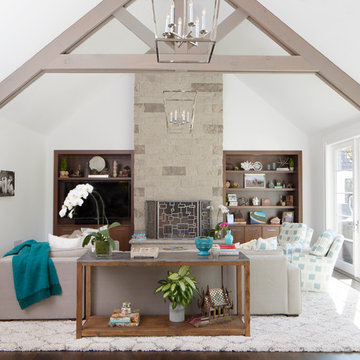
Joy Coakley Photography
Großes, Offenes Klassisches Wohnzimmer mit weißer Wandfarbe, Kamin, Multimediawand, dunklem Holzboden und Kaminumrandung aus Stein in San Francisco
Großes, Offenes Klassisches Wohnzimmer mit weißer Wandfarbe, Kamin, Multimediawand, dunklem Holzboden und Kaminumrandung aus Stein in San Francisco
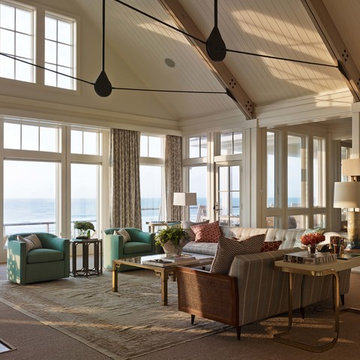
Chris Edwards
Großes, Repräsentatives, Offenes Maritimes Wohnzimmer mit weißer Wandfarbe, hellem Holzboden, Kamin und Kaminumrandung aus Stein in Wilmington
Großes, Repräsentatives, Offenes Maritimes Wohnzimmer mit weißer Wandfarbe, hellem Holzboden, Kamin und Kaminumrandung aus Stein in Wilmington
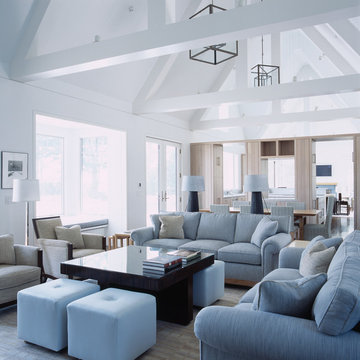
© Image / Dennis Krukowski
Repräsentatives, Offenes, Großes Maritimes Wohnzimmer mit weißer Wandfarbe, dunklem Holzboden, Kamin und TV-Wand in New York
Repräsentatives, Offenes, Großes Maritimes Wohnzimmer mit weißer Wandfarbe, dunklem Holzboden, Kamin und TV-Wand in New York
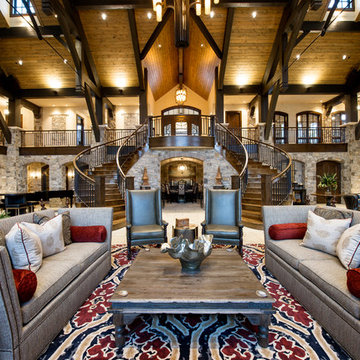
This exclusive guest home features excellent and easy to use technology throughout. The idea and purpose of this guesthouse is to host multiple charity events, sporting event parties, and family gatherings. The roughly 90-acre site has impressive views and is a one of a kind property in Colorado.
The project features incredible sounding audio and 4k video distributed throughout (inside and outside). There is centralized lighting control both indoors and outdoors, an enterprise Wi-Fi network, HD surveillance, and a state of the art Crestron control system utilizing iPads and in-wall touch panels. Some of the special features of the facility is a powerful and sophisticated QSC Line Array audio system in the Great Hall, Sony and Crestron 4k Video throughout, a large outdoor audio system featuring in ground hidden subwoofers by Sonance surrounding the pool, and smart LED lighting inside the gorgeous infinity pool.
J Gramling Photos
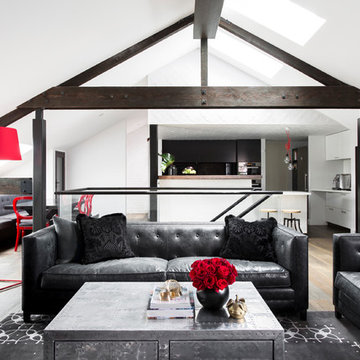
Residential Interior design project by Camilla Molders Design featuring custom made rug designed by Camilla Molders
Photograph Martina Gemmola
Großes, Fernseherloses Industrial Wohnzimmer im Loft-Stil, ohne Kamin mit weißer Wandfarbe und hellem Holzboden in Melbourne
Großes, Fernseherloses Industrial Wohnzimmer im Loft-Stil, ohne Kamin mit weißer Wandfarbe und hellem Holzboden in Melbourne
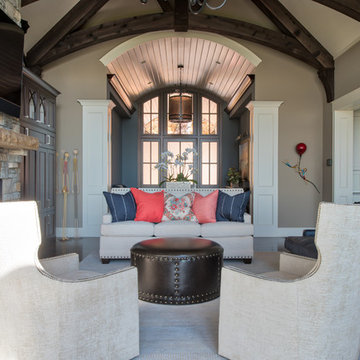
Architecture: Alexander Design Group | Interior Design: Studio M Interiors | Photography: Scott Amundson Photography
Großes, Offenes Klassisches Wohnzimmer mit beiger Wandfarbe, dunklem Holzboden, Kamin, Kaminumrandung aus Stein, TV-Wand und braunem Boden in Minneapolis
Großes, Offenes Klassisches Wohnzimmer mit beiger Wandfarbe, dunklem Holzboden, Kamin, Kaminumrandung aus Stein, TV-Wand und braunem Boden in Minneapolis
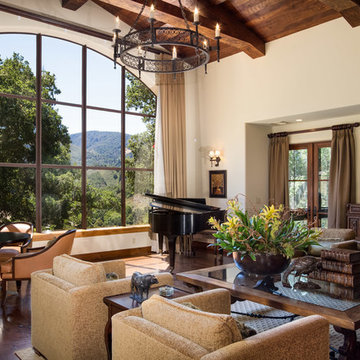
Ryan Rosene Photography
Geräumiges, Fernseherloses, Offenes Mediterranes Musikzimmer ohne Kamin mit dunklem Holzboden in San Francisco
Geräumiges, Fernseherloses, Offenes Mediterranes Musikzimmer ohne Kamin mit dunklem Holzboden in San Francisco
Exklusive Wohnen Ideen und Design
1


