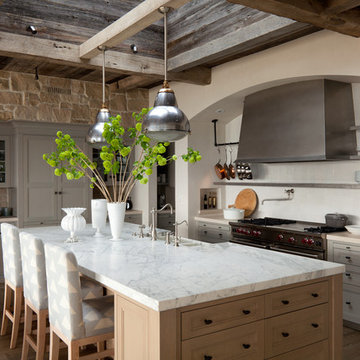Exklusive Zweizeilige Küchen Ideen und Design
Suche verfeinern:
Budget
Sortieren nach:Heute beliebt
41 – 60 von 15.680 Fotos
1 von 3

Adding a tile that has a pattern brings so much life to this kitchen. An amazing wood island top is a great mix of textures and style to this eclectic kitchen. Keeping the barstools low but functional keeps the big features of the kitchen at the forefront.
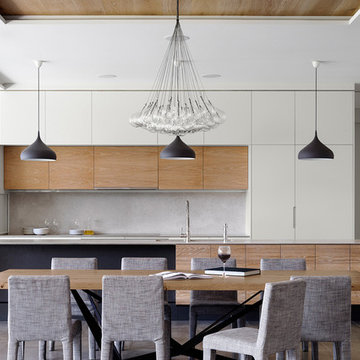
Stone and timber again. This time in the kitchen with a shark-nose edge to the stone benchtop and solid timber doors. Oversized vitrified ceramic floor tiles make the space indestructible.
© Justin Alexander
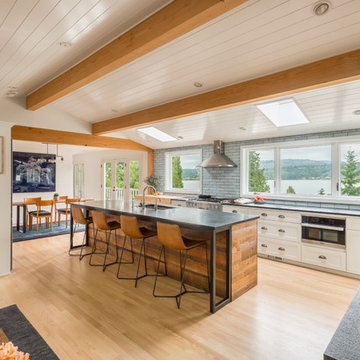
Cory Holland
Große, Offene, Zweizeilige Stilmix Küche mit Unterbauwaschbecken, Schrankfronten im Shaker-Stil, weißen Schränken, Quarzit-Arbeitsplatte, Küchenrückwand in Blau, Rückwand aus Backstein, Küchengeräten aus Edelstahl, hellem Holzboden, Kücheninsel und braunem Boden in Seattle
Große, Offene, Zweizeilige Stilmix Küche mit Unterbauwaschbecken, Schrankfronten im Shaker-Stil, weißen Schränken, Quarzit-Arbeitsplatte, Küchenrückwand in Blau, Rückwand aus Backstein, Küchengeräten aus Edelstahl, hellem Holzboden, Kücheninsel und braunem Boden in Seattle
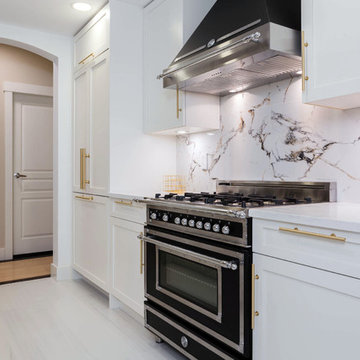
Custom made kitchen, brass hardware, brass shelving frames, shaker style cabinets, quartz countertops, large format tiles (2'X4'), Bertazzoni appliances (Italian Made), white sink, brass faucet, paneled appliances!

Geschlossene, Zweizeilige, Geräumige Küche mit Doppelwaschbecken, flächenbündigen Schrankfronten, hellbraunen Holzschränken, Arbeitsplatte aus Holz, Küchengeräten aus Edelstahl und zwei Kücheninseln in Hawaii
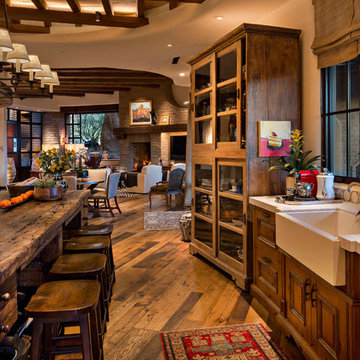
Zweizeilige, Große Mediterrane Wohnküche mit Landhausspüle, Schrankfronten mit vertiefter Füllung, hellbraunen Holzschränken, Kalkstein-Arbeitsplatte, Küchenrückwand in Weiß, Rückwand aus Mosaikfliesen, Küchengeräten aus Edelstahl, braunem Holzboden, Kücheninsel und braunem Boden in Phoenix

A combination of stain finishes and textures along with the waterfall island bring interest to this gorgeous kitchen. Photos by: Rod Foster
Offene, Zweizeilige, Geräumige Maritime Küche mit Einbauwaschbecken, flächenbündigen Schrankfronten, hellen Holzschränken, Quarzwerkstein-Arbeitsplatte, Küchenrückwand in Blau, Rückwand aus Zementfliesen, Küchengeräten aus Edelstahl, Kalkstein und Kücheninsel in Orange County
Offene, Zweizeilige, Geräumige Maritime Küche mit Einbauwaschbecken, flächenbündigen Schrankfronten, hellen Holzschränken, Quarzwerkstein-Arbeitsplatte, Küchenrückwand in Blau, Rückwand aus Zementfliesen, Küchengeräten aus Edelstahl, Kalkstein und Kücheninsel in Orange County
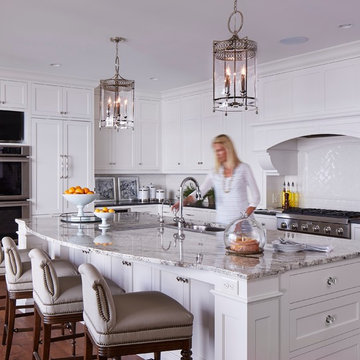
Offene, Zweizeilige, Mittelgroße Küche mit Unterbauwaschbecken, flächenbündigen Schrankfronten, weißen Schränken, Granit-Arbeitsplatte, Küchenrückwand in Weiß, Rückwand aus Keramikfliesen, Küchengeräten aus Edelstahl, dunklem Holzboden und Kücheninsel in Minneapolis
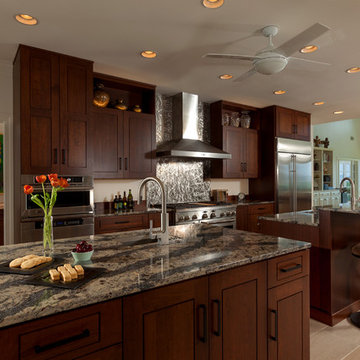
Socolow
Zweizeilige, Große Klassische Küche mit Vorratsschrank, Unterbauwaschbecken, flächenbündigen Schrankfronten, hellbraunen Holzschränken, Quarzwerkstein-Arbeitsplatte, Küchenrückwand in Braun, Küchengeräten aus Edelstahl, Porzellan-Bodenfliesen und zwei Kücheninseln in Sonstige
Zweizeilige, Große Klassische Küche mit Vorratsschrank, Unterbauwaschbecken, flächenbündigen Schrankfronten, hellbraunen Holzschränken, Quarzwerkstein-Arbeitsplatte, Küchenrückwand in Braun, Küchengeräten aus Edelstahl, Porzellan-Bodenfliesen und zwei Kücheninseln in Sonstige
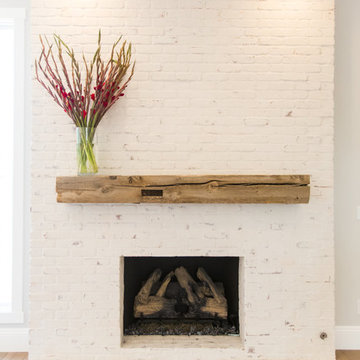
Lovely transitional style custom home in Scottsdale, Arizona. The high ceilings, skylights, white cabinetry, and medium wood tones create a light and airy feeling throughout the home. The aesthetic gives a nod to contemporary design and has a sophisticated feel but is also very inviting and warm. In part this was achieved by the incorporation of varied colors, styles, and finishes on the fixtures, tiles, and accessories. The look was further enhanced by the juxtapositional use of black and white to create visual interest and make it fun. Thoughtfully designed and built for real living and indoor/ outdoor entertainment.
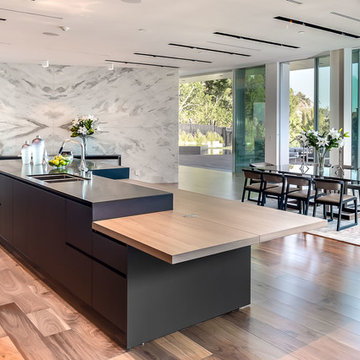
Mark Singer
Offene, Zweizeilige, Geräumige Moderne Küche mit Unterbauwaschbecken, flächenbündigen Schrankfronten, hellen Holzschränken, Edelstahl-Arbeitsplatte, Küchenrückwand in Grau, Küchengeräten aus Edelstahl, hellem Holzboden und Kücheninsel in Los Angeles
Offene, Zweizeilige, Geräumige Moderne Küche mit Unterbauwaschbecken, flächenbündigen Schrankfronten, hellen Holzschränken, Edelstahl-Arbeitsplatte, Küchenrückwand in Grau, Küchengeräten aus Edelstahl, hellem Holzboden und Kücheninsel in Los Angeles

Custom cabinets and timeless furnishings create this striking mountain modern kitchen. Stainless appliances with black accent details and modern lighting fixtures contrast with the distressed cabinet finish and wood flooring. Creating a space that is at once comfortable and modern.

Gorgeous dual counter tops in this amazing modern and contemporary style kitchen! The waving gray and white pattern of the counters and the waterfall sided front counter accentuate the modern vibe of this space!

This house west of Boston was originally designed in 1958 by the great New England modernist, Henry Hoover. He built his own modern home in Lincoln in 1937, the year before the German émigré Walter Gropius built his own world famous house only a few miles away. By the time this 1958 house was built, Hoover had matured as an architect; sensitively adapting the house to the land and incorporating the clients wish to recreate the indoor-outdoor vibe of their previous home in Hawaii.
The house is beautifully nestled into its site. The slope of the roof perfectly matches the natural slope of the land. The levels of the house delicately step down the hill avoiding the granite ledge below. The entry stairs also follow the natural grade to an entry hall that is on a mid level between the upper main public rooms and bedrooms below. The living spaces feature a south- facing shed roof that brings the sun deep in to the home. Collaborating closely with the homeowner and general contractor, we freshened up the house by adding radiant heat under the new purple/green natural cleft slate floor. The original interior and exterior Douglas fir walls were stripped and refinished.
Photo by: Nat Rea Photography
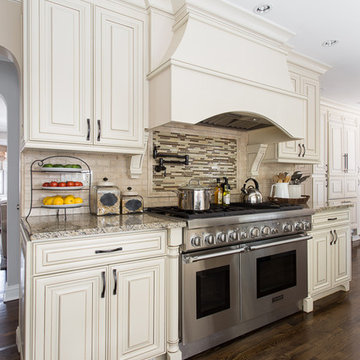
Classic Family Kitchen Renovation - Long Island, New York
Interior Design: Jeanne Campana Design
Geschlossene, Zweizeilige, Große Klassische Küche mit Landhausspüle, profilierten Schrankfronten, beigen Schränken, Granit-Arbeitsplatte, Küchenrückwand in Beige, Rückwand aus Glasfliesen, Küchengeräten aus Edelstahl, dunklem Holzboden und Halbinsel in New York
Geschlossene, Zweizeilige, Große Klassische Küche mit Landhausspüle, profilierten Schrankfronten, beigen Schränken, Granit-Arbeitsplatte, Küchenrückwand in Beige, Rückwand aus Glasfliesen, Küchengeräten aus Edelstahl, dunklem Holzboden und Halbinsel in New York

Matt Kocourek
Offene, Zweizeilige, Mittelgroße Klassische Küche mit Unterbauwaschbecken, Schrankfronten mit vertiefter Füllung, weißen Schränken, Granit-Arbeitsplatte, Küchenrückwand in Metallic, Rückwand aus Glasfliesen, Küchengeräten aus Edelstahl, braunem Holzboden und Kücheninsel in Kansas City
Offene, Zweizeilige, Mittelgroße Klassische Küche mit Unterbauwaschbecken, Schrankfronten mit vertiefter Füllung, weißen Schränken, Granit-Arbeitsplatte, Küchenrückwand in Metallic, Rückwand aus Glasfliesen, Küchengeräten aus Edelstahl, braunem Holzboden und Kücheninsel in Kansas City
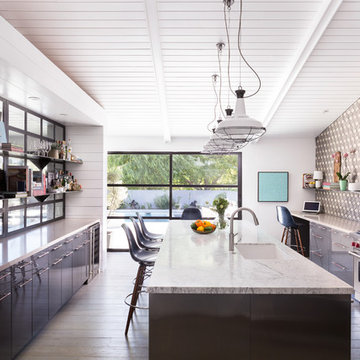
big and airy kitchen
Große, Zweizeilige Mid-Century Küche mit Unterbauwaschbecken, flächenbündigen Schrankfronten, grauen Schränken, bunter Rückwand, Küchengeräten aus Edelstahl und Kücheninsel in Los Angeles
Große, Zweizeilige Mid-Century Küche mit Unterbauwaschbecken, flächenbündigen Schrankfronten, grauen Schränken, bunter Rückwand, Küchengeräten aus Edelstahl und Kücheninsel in Los Angeles

Offene, Große, Zweizeilige Moderne Küchenbar mit integriertem Waschbecken, flächenbündigen Schrankfronten, hellen Holzschränken, Quarzit-Arbeitsplatte, Kalkstein, zwei Kücheninseln und Elektrogeräten mit Frontblende in London
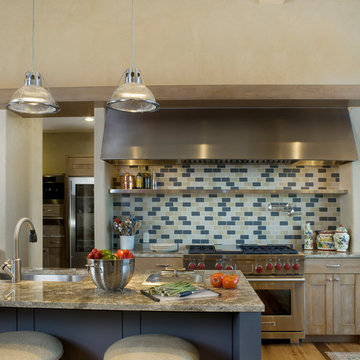
Zweizeilige, Geräumige Rustikale Wohnküche mit Unterbauwaschbecken, hellen Holzschränken, bunter Rückwand, Rückwand aus Mosaikfliesen, Küchengeräten aus Edelstahl, braunem Holzboden, Kücheninsel und Granit-Arbeitsplatte in Denver
Exklusive Zweizeilige Küchen Ideen und Design
3
