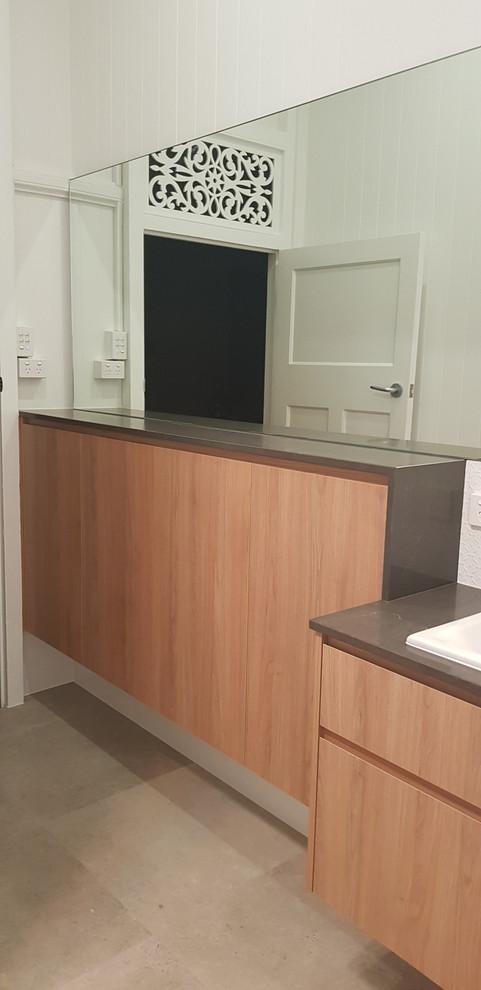
Extra cabinetry storage
Full renovation of bathroom/laundry.
Transformed space allowing for fresh modern bathroom and laundry AND a new study area adjacent to living room.
We moved an internal wall to allow for a new study to be positioned where old laundry was housed.
By removing tiled in bath with overhead shower, we gained enough space to allow both a bath and a walk in shower along the window wall.
We di not loose the laundry. we still had enough space to include this within the bathroom floorplan.
The extended storage cabinet beside the new vanity, is a bonus feature for this client who has limited storage space in this home.
The new study can be closed off when not in use and the overhead separate storage space has been gained by building in a false ceiling above the study bench space.
We retained VJ sheeting to blend in with the rest of this home.
