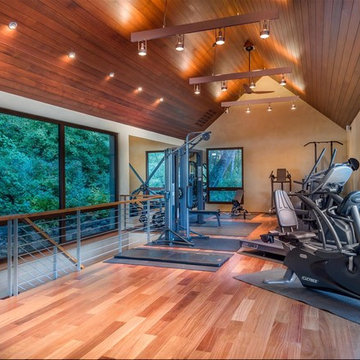Fitnessraum mit braunem Holzboden und Terrakottaboden Ideen und Design
Suche verfeinern:
Budget
Sortieren nach:Heute beliebt
41 – 60 von 657 Fotos
1 von 3

Custom designed sauna with 9" wide Cedar wall panels including a custom design salt tile wall. Additional feature includes an illuminated sauna bucket.

This lovely, contemporary lakeside home underwent a major renovation that also involved a two-story addition. Every room’s design takes full advantage of the stunning lake view. Second-floor changes include all new flooring from Urban Floor in a workout room / home gym with sauna hidden behind a sliding metal door. The sauna is by Jacuzzi - Clearlight Sanctuary model - Italian inspired design with full infrared spectrum, ergonomic bench, and digital controls.
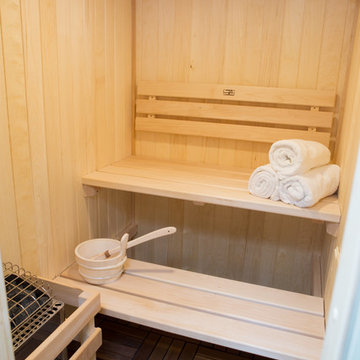
Karen and Chad of Tower Lakes, IL were tired of their unfinished basement functioning as nothing more than a storage area and depressing gym. They wanted to increase the livable square footage of their home with a cohesive finished basement design, while incorporating space for the kids and adults to hang out.
“We wanted to make sure that upon renovating the basement, that we can have a place where we can spend time and watch movies, but also entertain and showcase the wine collection that we have,” Karen said.
After a long search comparing many different remodeling companies, Karen and Chad found Advance Design Studio. They were drawn towards the unique “Common Sense Remodeling” process that simplifies the renovation experience into predictable steps focused on customer satisfaction.
“There are so many other design/build companies, who may not have transparency, or a focused process in mind and I think that is what separated Advance Design Studio from the rest,” Karen said.
Karen loved how designer Claudia Pop was able to take very high-level concepts, “non-negotiable items” and implement them in the initial 3D drawings. Claudia and Project Manager DJ Yurik kept the couple in constant communication through the project. “Claudia was very receptive to the ideas we had, but she was also very good at infusing her own points and thoughts, she was very responsive, and we had an open line of communication,” Karen said.
A very important part of the basement renovation for the couple was the home gym and sauna. The “high-end hotel” look and feel of the openly blended work out area is both highly functional and beautiful to look at. The home sauna gives them a place to relax after a long day of work or a tough workout. “The gym was a very important feature for us,” Karen said. “And I think (Advance Design) did a very great job in not only making the gym a functional area, but also an aesthetic point in our basement”.
An extremely unique wow-factor in this basement is the walk in glass wine cellar that elegantly displays Karen and Chad’s extensive wine collection. Immediate access to the stunning wet bar accompanies the wine cellar to make this basement a popular spot for friends and family.
The custom-built wine bar brings together two natural elements; Calacatta Vicenza Quartz and thick distressed Black Walnut. Sophisticated yet warm Graphite Dura Supreme cabinetry provides contrast to the soft beige walls and the Calacatta Gold backsplash. An undermount sink across from the bar in a matching Calacatta Vicenza Quartz countertop adds functionality and convenience to the bar, while identical distressed walnut floating shelves add an interesting design element and increased storage. Rich true brown Rustic Oak hardwood floors soften and warm the space drawing all the areas together.
Across from the bar is a comfortable living area perfect for the family to sit down at a watch a movie. A full bath completes this finished basement with a spacious walk-in shower, Cocoa Brown Dura Supreme vanity with Calacatta Vicenza Quartz countertop, a crisp white sink and a stainless-steel Voss faucet.
Advance Design’s Common Sense process gives clients the opportunity to walk through the basement renovation process one step at a time, in a completely predictable and controlled environment. “Everything was designed and built exactly how we envisioned it, and we are really enjoying it to it’s full potential,” Karen said.
Constantly striving for customer satisfaction, Advance Design’s success is heavily reliant upon happy clients referring their friends and family. “We definitely will and have recommended Advance Design Studio to friends who are looking to embark on a remodeling project small or large,” Karen exclaimed at the completion of her project.
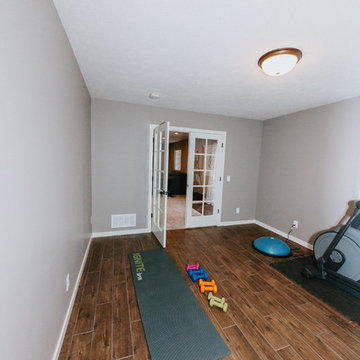
Multifunktionaler, Mittelgroßer Klassischer Fitnessraum mit grauer Wandfarbe, braunem Holzboden und braunem Boden in Omaha
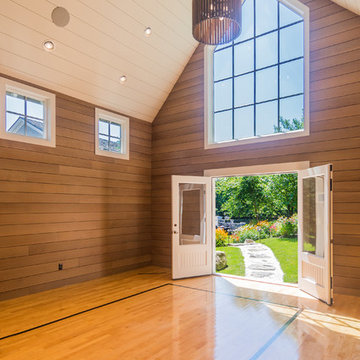
Mirrored Image Photography
Mittelgroßer Klassischer Fitnessraum mit Indoor-Sportplatz und braunem Holzboden in Boston
Mittelgroßer Klassischer Fitnessraum mit Indoor-Sportplatz und braunem Holzboden in Boston
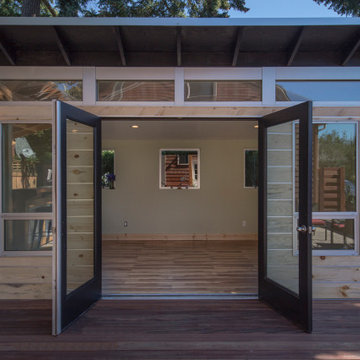
Mittelgroßer Mid-Century Yogaraum mit weißer Wandfarbe, braunem Holzboden und braunem Boden in Portland
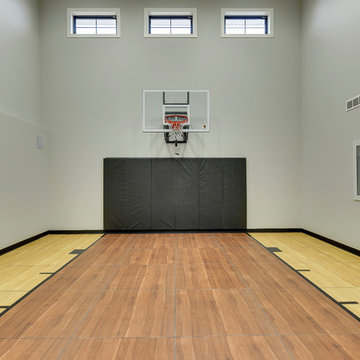
Indoor Sport Court
Großer Landhaus Fitnessraum mit Indoor-Sportplatz, grauer Wandfarbe, braunem Boden und braunem Holzboden in Minneapolis
Großer Landhaus Fitnessraum mit Indoor-Sportplatz, grauer Wandfarbe, braunem Boden und braunem Holzboden in Minneapolis

Großer Landhausstil Kraftraum mit grauer Wandfarbe, braunem Holzboden und braunem Boden in Houston
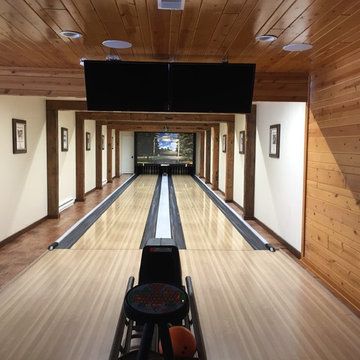
Multifunktionaler, Mittelgroßer Rustikaler Fitnessraum mit brauner Wandfarbe, braunem Holzboden und braunem Boden in Sonstige
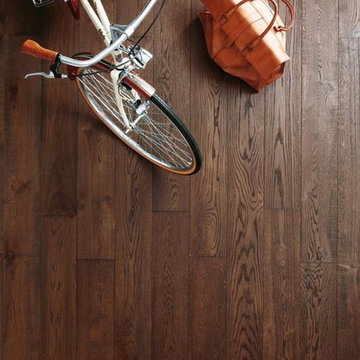
Multifunktionaler Moderner Fitnessraum mit braunem Holzboden in New York
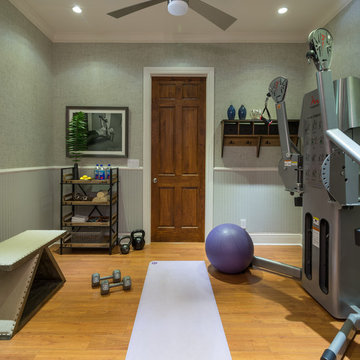
The home gym was transformed with grass cloth wall covering and industrial style storage furniture making the small space more functional and inviting.
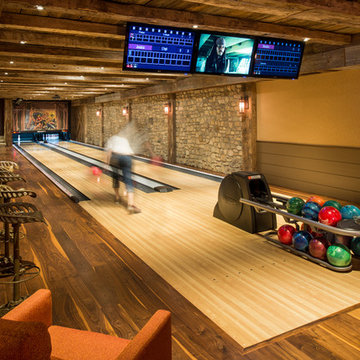
Photographer: Angle Eye Photography
Interior Designer: Callaghan Interior Design
Großer Rustikaler Fitnessraum mit braunem Holzboden in Philadelphia
Großer Rustikaler Fitnessraum mit braunem Holzboden in Philadelphia
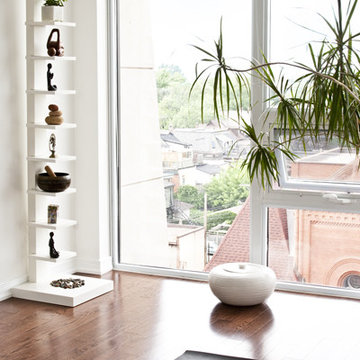
Mittelgroßer Yogaraum mit weißer Wandfarbe und braunem Holzboden in Toronto
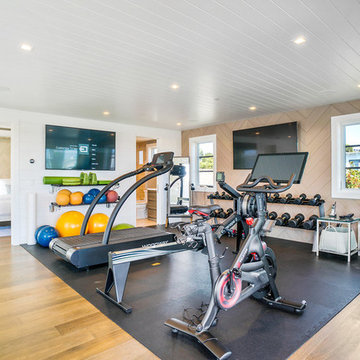
Walkthrough Productions
Multifunktionaler, Großer Klassischer Fitnessraum mit beiger Wandfarbe, braunem Holzboden und braunem Boden in Los Angeles
Multifunktionaler, Großer Klassischer Fitnessraum mit beiger Wandfarbe, braunem Holzboden und braunem Boden in Los Angeles
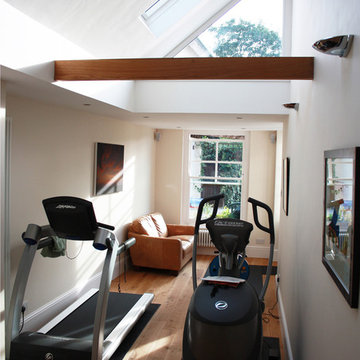
Joaquin Gindre of Keeps Architect. Completed gym with access to the rear garden. Natural light floods through the rooms due to the vaulted ceiling and high-level glazing.
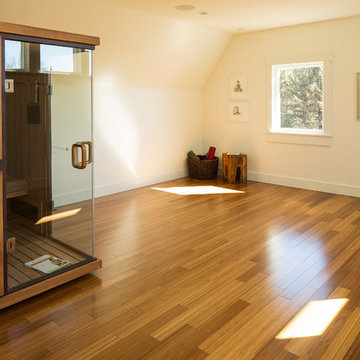
Troy Theis Photography
Mittelgroßer Country Yogaraum mit weißer Wandfarbe und braunem Holzboden in Minneapolis
Mittelgroßer Country Yogaraum mit weißer Wandfarbe und braunem Holzboden in Minneapolis
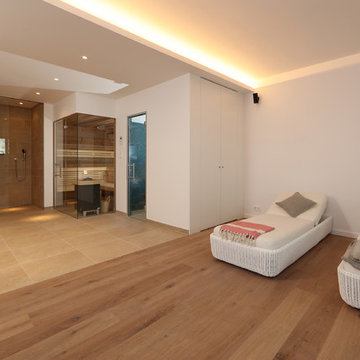
Großer Moderner Fitnessraum mit weißer Wandfarbe und braunem Holzboden in Sonstige
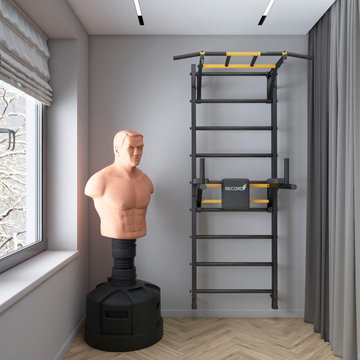
Квартира в ЖК Репников, 100 м2, г. Волгоград
Mittelgroßer Klassischer Fitnessraum mit Indoor-Sportplatz, grauer Wandfarbe, braunem Holzboden und beigem Boden in Sonstige
Mittelgroßer Klassischer Fitnessraum mit Indoor-Sportplatz, grauer Wandfarbe, braunem Holzboden und beigem Boden in Sonstige

Multifunktionaler, Mittelgroßer Moderner Fitnessraum mit weißer Wandfarbe, grauem Boden und braunem Holzboden in Los Angeles
Fitnessraum mit braunem Holzboden und Terrakottaboden Ideen und Design
3
