Fitnessraum mit Laminat und Teppichboden Ideen und Design
Suche verfeinern:
Budget
Sortieren nach:Heute beliebt
261 – 280 von 919 Fotos
1 von 3
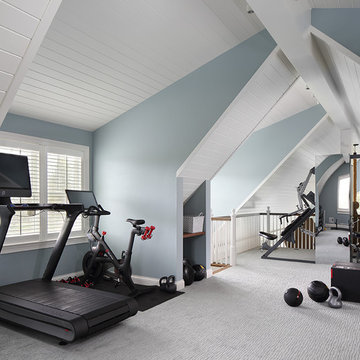
Tricia Shay Photography
Country Fitnessraum mit blauer Wandfarbe, Teppichboden und grauem Boden in Milwaukee
Country Fitnessraum mit blauer Wandfarbe, Teppichboden und grauem Boden in Milwaukee

Photographer: David Whittaker
Mittelgroßer Moderner Fitnessraum mit Indoor-Sportplatz, brauner Wandfarbe, Teppichboden und grünem Boden in Toronto
Mittelgroßer Moderner Fitnessraum mit Indoor-Sportplatz, brauner Wandfarbe, Teppichboden und grünem Boden in Toronto
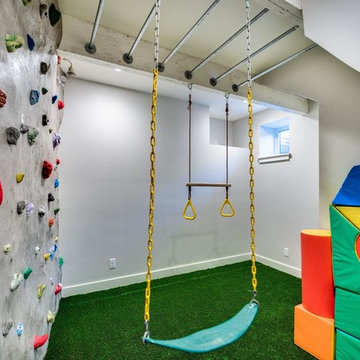
Greg Scott Makinen
Mittelgroßer Eklektischer Fitnessraum mit Kletterwand, weißer Wandfarbe, Teppichboden und grünem Boden in Boise
Mittelgroßer Eklektischer Fitnessraum mit Kletterwand, weißer Wandfarbe, Teppichboden und grünem Boden in Boise
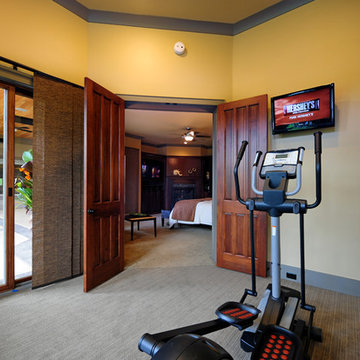
A few years back we had the opportunity to take on this custom traditional transitional ranch style project in Auburn. This home has so many exciting traits we are excited for you to see; a large open kitchen with TWO island and custom in house lighting design, solid surfaces in kitchen and bathrooms, a media/bar room, detailed and painted interior millwork, exercise room, children's wing for their bedrooms and own garage, and a large outdoor living space with a kitchen. The design process was extensive with several different materials mixed together.
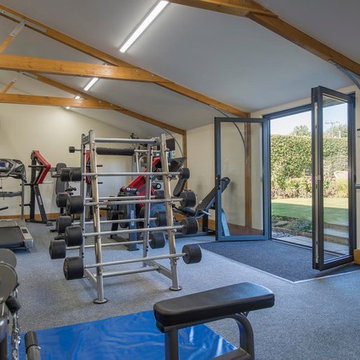
Großer Country Kraftraum mit beiger Wandfarbe, Teppichboden und grauem Boden in Sonstige
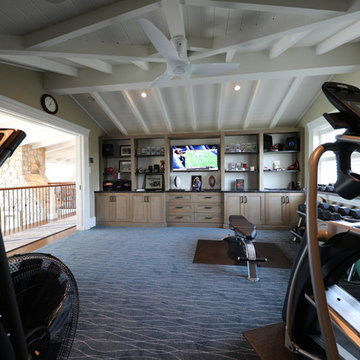
Multifunktionaler, Großer Maritimer Fitnessraum mit beiger Wandfarbe, Teppichboden und blauem Boden in Sonstige
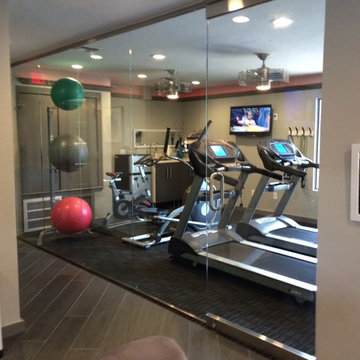
Multifunktionaler, Kleiner Moderner Fitnessraum mit grauer Wandfarbe und Teppichboden in Oklahoma City
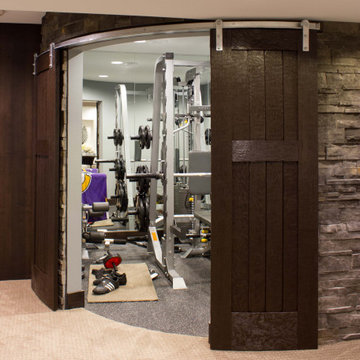
Project by Wiles Design Group. Their Cedar Rapids-based design studio serves the entire Midwest, including Iowa City, Dubuque, Davenport, and Waterloo, as well as North Missouri and St. Louis.
For more about Wiles Design Group, see here: https://wilesdesigngroup.com/
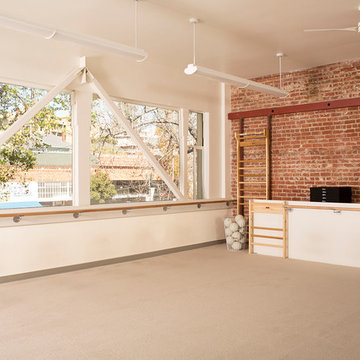
On a second story of a storefront in the vibrant neighborhood of Lakeshore Avenue, this studio is a series of surprises. The richness of existing brick walls is contrasted by bright, naturally lit surfaces. Raw steel elements mix with textured wall surfaces, detailed molding and modern fixtures. What was once a maze of halls and small rooms is now a well-organized flow of studio and changing spaces punctuated by large (immense) skylights and windows.
Architecture by Tierney Conner Design Studio
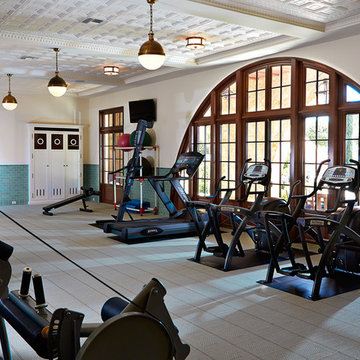
Photography by Jorge Alvarez.
Multifunktionaler, Geräumiger Klassischer Fitnessraum mit weißer Wandfarbe, Teppichboden und grauem Boden in Tampa
Multifunktionaler, Geräumiger Klassischer Fitnessraum mit weißer Wandfarbe, Teppichboden und grauem Boden in Tampa
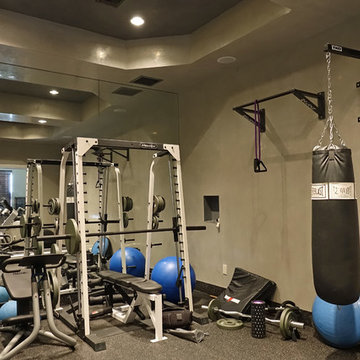
Multifunktionaler, Mittelgroßer Moderner Fitnessraum mit beiger Wandfarbe, Teppichboden und grauem Boden in Miami
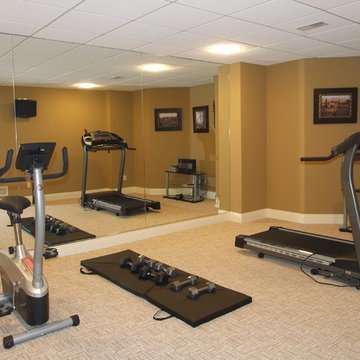
Mittelgroßer Uriger Kraftraum mit brauner Wandfarbe und Teppichboden in Cleveland
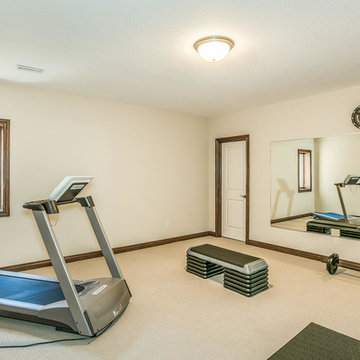
Multifunktionaler, Mittelgroßer Klassischer Fitnessraum mit beiger Wandfarbe, Teppichboden und beigem Boden in Wichita
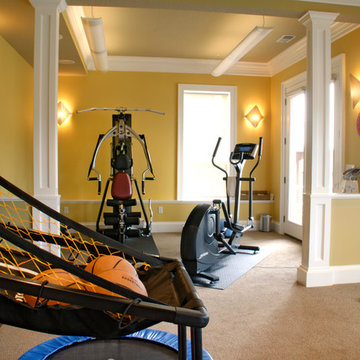
Basement Renovation
Photos: Rebecca Zurstadt-Peterson
Multifunktionaler, Großer Klassischer Fitnessraum mit gelber Wandfarbe, Teppichboden und beigem Boden in Portland
Multifunktionaler, Großer Klassischer Fitnessraum mit gelber Wandfarbe, Teppichboden und beigem Boden in Portland
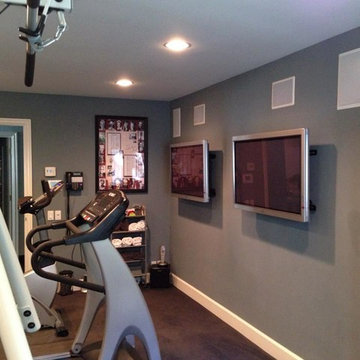
Multifunktionaler, Mittelgroßer Moderner Fitnessraum mit grauer Wandfarbe, Teppichboden und braunem Boden in Los Angeles
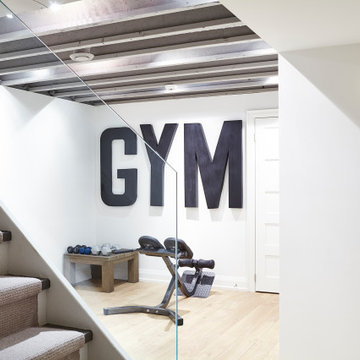
Kleiner Moderner Fitnessraum mit weißer Wandfarbe, Laminat, weißem Boden und freigelegten Dachbalken in Toronto
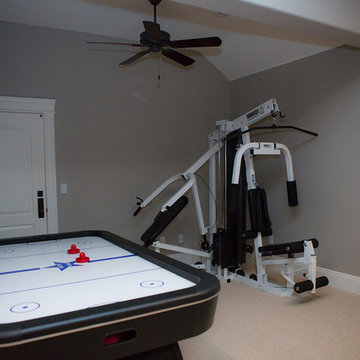
Multifunktionaler, Kleiner Klassischer Fitnessraum mit grauer Wandfarbe, Teppichboden und beigem Boden in Sonstige
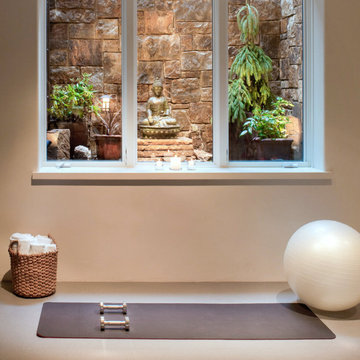
Our Boulder studio designed this classy and sophisticated home with a stunning polished wooden ceiling, statement lighting, and sophisticated furnishing that give the home a luxe feel. We used a lot of wooden tones and furniture to create an organic texture that reflects the beautiful nature outside. The three bedrooms are unique and distinct from each other. The primary bedroom has a magnificent bed with gorgeous furnishings, the guest bedroom has beautiful twin beds with colorful decor, and the kids' room has a playful bunk bed with plenty of storage facilities. We also added a stylish home gym for our clients who love to work out and a library with floor-to-ceiling shelves holding their treasured book collection.
---
Joe McGuire Design is an Aspen and Boulder interior design firm bringing a uniquely holistic approach to home interiors since 2005.
For more about Joe McGuire Design, see here: https://www.joemcguiredesign.com/
To learn more about this project, see here:
https://www.joemcguiredesign.com/willoughby
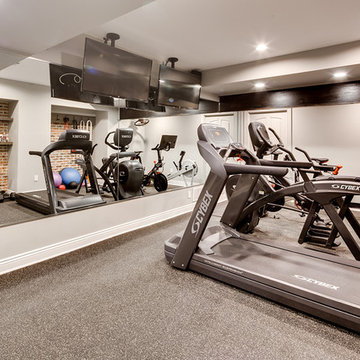
The client had a finished basement space that was not functioning for the entire family. He spent a lot of time in his gym, which was not large enough to accommodate all his equipment and did not offer adequate space for aerobic activities. To appeal to the client's entertaining habits, a bar, gaming area, and proper theater screen needed to be added. There were some ceiling and lolly column restraints that would play a significant role in the layout of our new design, but the Gramophone Team was able to create a space in which every detail appeared to be there from the beginning. Rustic wood columns and rafters, weathered brick, and an exposed metal support beam all add to this design effect becoming real.
Maryland Photography Inc.
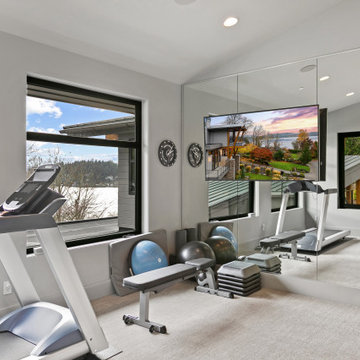
Multifunktionaler, Mittelgroßer Fitnessraum mit grauer Wandfarbe, Teppichboden und grauem Boden in Seattle
Fitnessraum mit Laminat und Teppichboden Ideen und Design
14