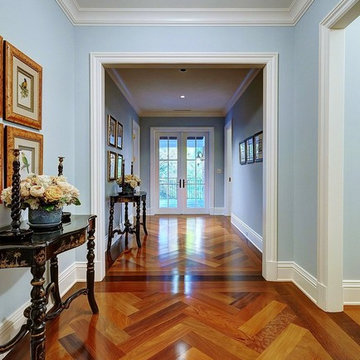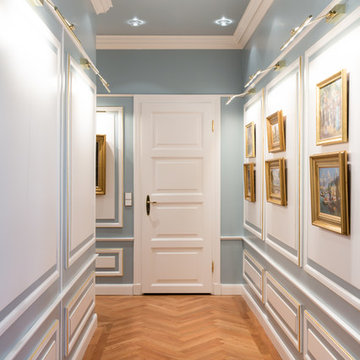Flur mit blauer Wandfarbe Ideen und Design
Suche verfeinern:
Budget
Sortieren nach:Heute beliebt
1 – 20 von 2.644 Fotos
1 von 2
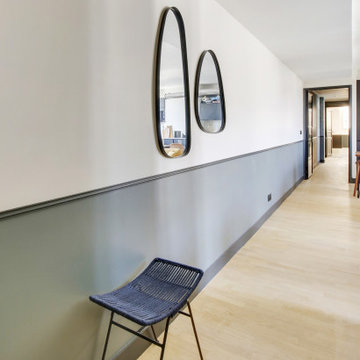
Le projet :
D’anciennes chambres de services sous les toits réunies en appartement locatif vont connaître une troisième vie avec une ultime transformation en pied-à-terre parisien haut de gamme.
Notre solution :
Nous avons commencé par ouvrir l’ancienne cloison entre le salon et la cuisine afin de bénéficier d’une belle pièce à vivre donnant sur les toits avec ses 3 fenêtres. Un îlot central en marbre blanc intègre une table de cuisson avec hotte intégrée. Nous le prolongeons par une table en noyer massif accueillant 6 personnes. L’équipe imagine une cuisine tout en linéaire noire mat avec poignées et robinetterie laiton. Le noir sera le fil conducteur du projet par petites touches, sur les boiseries notamment.
Sur le mur faisant face à la cuisine, nous agençons une bibliothèque sur mesure peinte en bleu grisé avec TV murale et un joli décor en papier-peint en fond de mur.
Les anciens radiateurs sont habillés de cache radiateurs menuisés qui servent d’assises supplémentaires au salon, en complément d’un grand canapé convertible très confortable, jaune moutarde.
Nous intégrons la climatisation à ce projet et la dissimulons dans les faux plafonds.
Une porte vitrée en métal noir vient isoler l’espace nuit de l’espace à vivre et ferme le long couloir desservant les deux chambres. Ce couloir est entièrement décoré avec un papier graphique bleu grisé, posé au dessus d’une moulure noire qui démarre depuis l’entrée, traverse le salon et se poursuit jusqu’à la salle de bains.
Nous repensons intégralement la chambre parentale afin de l’agrandir. Comment ? En supprimant l’ancienne salle de bains qui empiétait sur la moitié de la pièce. Ainsi, la chambre bénéficie d’un grand espace avec dressing ainsi que d’un espace bureau et d’un lit king size, comme à l’hôtel. Un superbe papier-peint texturé et abstrait habille le mur en tête de lit avec des luminaires design. Des rideaux occultants sur mesure permettent d’obscurcir la pièce, car les fenêtres sous toits ne bénéficient pas de volets.
Nous avons également agrandie la deuxième chambrée supprimant un ancien placard accessible depuis le couloir. Nous le remplaçons par un ensemble menuisé sur mesure qui permet d’intégrer dressing, rangements fermés et un espace bureau en niche ouverte. Toute la chambre est peinte dans un joli bleu profond.
La salle de bains d’origine étant supprimée, le nouveau projet intègre une salle de douche sur une partie du couloir et de la chambre parentale, à l’emplacement des anciens WC placés à l’extrémité de l’appartement. Un carrelage chic en marbre blanc recouvre sol et murs pour donner un maximum de clarté à la pièce, en contraste avec le meuble vasque, radiateur et robinetteries en noir mat. Une grande douche à l’italienne vient se substituer à l’ancienne baignoire. Des placards sur mesure discrets dissimulent lave-linge, sèche-linge et autres accessoires de toilette.
Le style :
Elégance, chic, confort et sobriété sont les grandes lignes directrices de cet appartement qui joue avec les codes du luxe… en toute simplicité. Ce qui fait de ce lieu, en définitive, un appartement très cosy. Chaque détail est étudié jusqu’aux poignées de portes en laiton qui contrastent avec les boiseries noires, que l’on retrouve en fil conducteur sur tout le projet, des plinthes aux portes. Le mobilier en noyer ajoute une touche de chaleur. Un grand canapé jaune moutarde s’accorde parfaitement au noir et aux bleus gris présents sur la bibliothèque, les parties basses des murs et dans le couloir.

Victorian conversion, communal area, ground floor entrance/hallway.
Kleiner Stilmix Flur mit blauer Wandfarbe, Teppichboden und beigem Boden in Sonstige
Kleiner Stilmix Flur mit blauer Wandfarbe, Teppichboden und beigem Boden in Sonstige
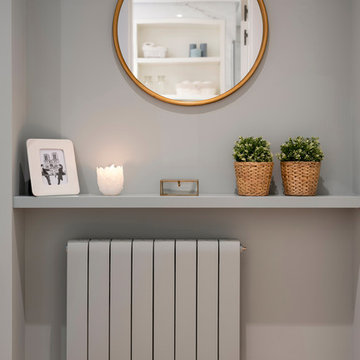
Decoración de rincón frente a la puerta del cuarto de baño. Espejo redondo con marco dorado. Balda y radiador lacado en el color gris azulado de la pared. Rodapie lacado en blanco. Proyecto, dirección y ejecución de reforma integral de vivienda: Sube Interiorismo, Bilbao. Fotografía: Erlantz Biderbost. Iluminación: Susaeta Iluminación.
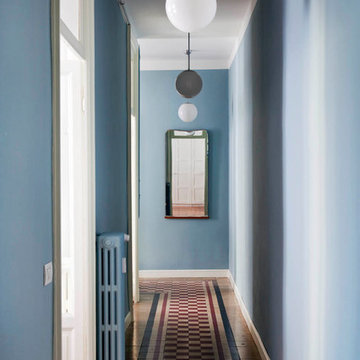
foto Giulio Oriani
The long hallway, with the original tiles
Mittelgroßer Stilmix Flur mit blauer Wandfarbe, Keramikboden und buntem Boden in Mailand
Mittelgroßer Stilmix Flur mit blauer Wandfarbe, Keramikboden und buntem Boden in Mailand
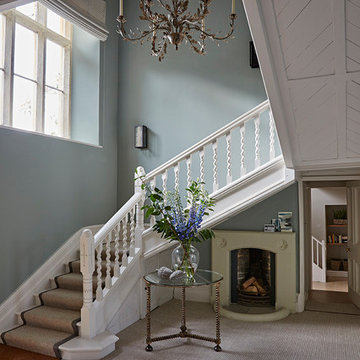
Großer Klassischer Flur mit blauer Wandfarbe, Teppichboden und grauem Boden in Gloucestershire
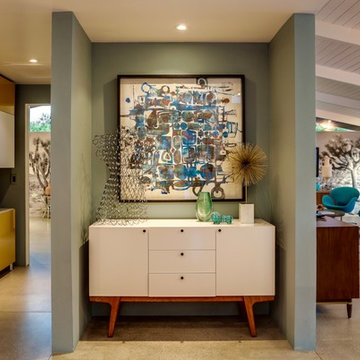
Look through to back wall of the house to reveal a panaramic photograph of Joshua Tree National Park that blurs the indoors from out!
Peak Photography
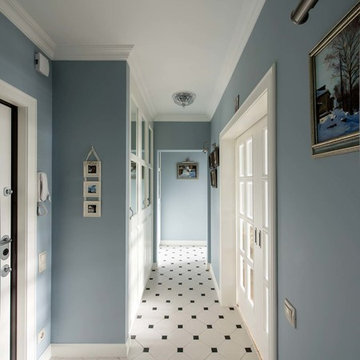
Klassischer Schmaler Flur mit blauer Wandfarbe in Moskau
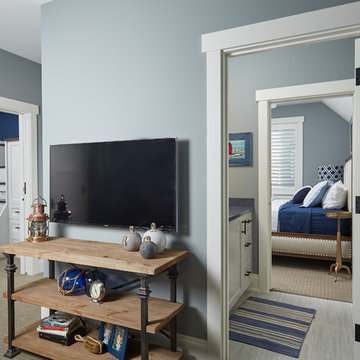
Designed with an open floor plan and layered outdoor spaces, the Onaway is a perfect cottage for narrow lakefront lots. The exterior features elements from both the Shingle and Craftsman architectural movements, creating a warm cottage feel. An open main level skillfully disguises this narrow home by using furniture arrangements and low built-ins to define each spaces’ perimeter. Every room has a view to each other as well as a view of the lake. The cottage feel of this home’s exterior is carried inside with a neutral, crisp white, and blue nautical themed palette. The kitchen features natural wood cabinetry and a long island capped by a pub height table with chairs. Above the garage, and separate from the main house, is a series of spaces for plenty of guests to spend the night. The symmetrical bunk room features custom staircases to the top bunks with drawers built in. The best views of the lakefront are found on the master bedrooms private deck, to the rear of the main house. The open floor plan continues downstairs with two large gathering spaces opening up to an outdoor covered patio complete with custom grill pit.
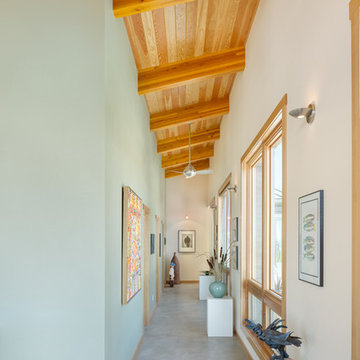
The hall serves a gallery for the owner's art collection. Photo: Josh Partee
Mittelgroßer Moderner Flur mit blauer Wandfarbe und Betonboden in Portland
Mittelgroßer Moderner Flur mit blauer Wandfarbe und Betonboden in Portland

Matching paint to architectural details such as this stained glass window
Photo Credit: Helynn Ospina
Mittelgroßer Klassischer Flur mit blauer Wandfarbe und Teppichboden in San Francisco
Mittelgroßer Klassischer Flur mit blauer Wandfarbe und Teppichboden in San Francisco

Photographer: Tom Crane
Großer Klassischer Flur mit blauer Wandfarbe und braunem Holzboden in Philadelphia
Großer Klassischer Flur mit blauer Wandfarbe und braunem Holzboden in Philadelphia

Mike Jensen Photography
Großer Klassischer Flur mit blauer Wandfarbe, dunklem Holzboden und braunem Boden in Seattle
Großer Klassischer Flur mit blauer Wandfarbe, dunklem Holzboden und braunem Boden in Seattle
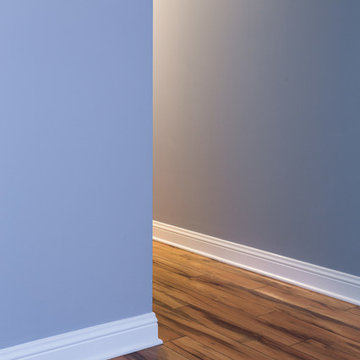
This rental property now has beautiful hardwood floors that pair lovely with the soft blue paint color. Large windows have been placed in this home's main living area so that residents can enjoy the beautiful skyline as well as an abundance of natural light.
The combination of making this home an open-concept space with plenty of light and new appliances and flooring has enhanced the value of this rental property for years to come.
Home located in Chicago. Designed by Chi Renovation & Design who serve Chicago and it's surrounding suburbs, with an emphasis on the North Side and North Shore. You'll find their work from the Loop through Humboldt Park, Lincoln Park, Skokie, Evanston, Wilmette, and all of the way up to Lake Forest.
For more about Chi Renovation & Design, click here: https://www.chirenovation.com/
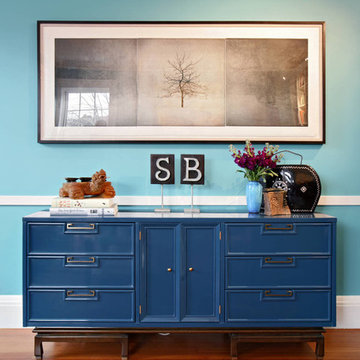
A vintage lacquered American of Martinsville chest was a perfect fit for this corner of the room.
Eklektischer Flur mit blauer Wandfarbe in Boston
Eklektischer Flur mit blauer Wandfarbe in Boston
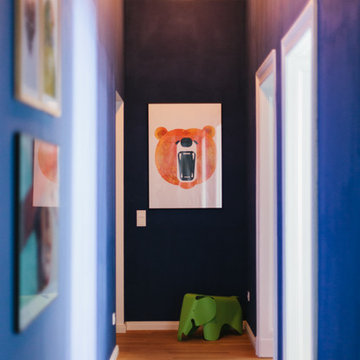
Foto: HEJM © 2015 Houzz
Kleiner Stilmix Flur mit blauer Wandfarbe und hellem Holzboden in Berlin
Kleiner Stilmix Flur mit blauer Wandfarbe und hellem Holzboden in Berlin
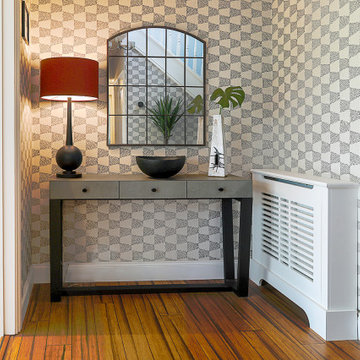
Wallpaper feature used within hall space to warm space up and create interesting alcoves within.
Großer Moderner Flur mit blauer Wandfarbe, Bambusparkett, braunem Boden und Tapetenwänden in Buckinghamshire
Großer Moderner Flur mit blauer Wandfarbe, Bambusparkett, braunem Boden und Tapetenwänden in Buckinghamshire
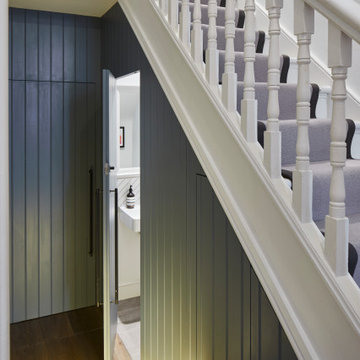
Entrance hall with panelling. Doors to wc and utility concealed in panelling
Mittelgroßer Moderner Flur mit blauer Wandfarbe, braunem Holzboden und braunem Boden in London
Mittelgroßer Moderner Flur mit blauer Wandfarbe, braunem Holzboden und braunem Boden in London
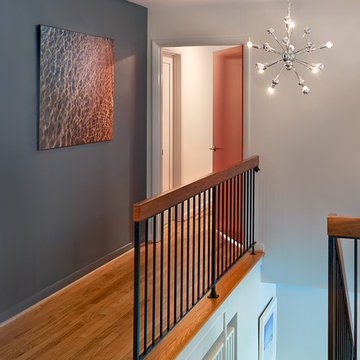
Anice Hoachlander, Hoachlander Davis Photography
Mittelgroßer Mid-Century Flur mit blauer Wandfarbe und hellem Holzboden in Washington, D.C.
Mittelgroßer Mid-Century Flur mit blauer Wandfarbe und hellem Holzboden in Washington, D.C.
Flur mit blauer Wandfarbe Ideen und Design
1
