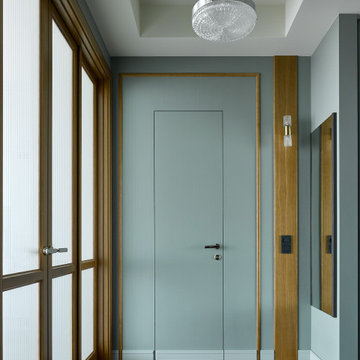Flur mit dunklem Holzboden und Deckengestaltungen Ideen und Design
Suche verfeinern:
Budget
Sortieren nach:Heute beliebt
1 – 20 von 362 Fotos
1 von 3

Gut renovation of a hallway featuring french doors in an Upper East Side Co-Op Apartment by Bolster Renovation in New York City.
Großer Klassischer Flur mit weißer Wandfarbe, dunklem Holzboden, braunem Boden und Holzdielendecke in New York
Großer Klassischer Flur mit weißer Wandfarbe, dunklem Holzboden, braunem Boden und Holzdielendecke in New York

Laurel Way Beverly Hills modern home hallway and window seat
Geräumiger Moderner Flur mit weißer Wandfarbe, dunklem Holzboden, braunem Boden und eingelassener Decke in Los Angeles
Geräumiger Moderner Flur mit weißer Wandfarbe, dunklem Holzboden, braunem Boden und eingelassener Decke in Los Angeles

Second floor vestibule is open to dining room below and features a double height limestone split face wall, twin chandeliers, beams, and skylights.
Großer Mediterraner Flur mit weißer Wandfarbe, dunklem Holzboden, braunem Boden und gewölbter Decke in Los Angeles
Großer Mediterraner Flur mit weißer Wandfarbe, dunklem Holzboden, braunem Boden und gewölbter Decke in Los Angeles

Exposed Brick arch and light filled landing area , the farrow and ball ammonite walls and ceilings complement the brick and original beams
Mittelgroßer Skandinavischer Flur mit weißer Wandfarbe, dunklem Holzboden, braunem Boden, freigelegten Dachbalken und Ziegelwänden in Sonstige
Mittelgroßer Skandinavischer Flur mit weißer Wandfarbe, dunklem Holzboden, braunem Boden, freigelegten Dachbalken und Ziegelwänden in Sonstige

Designed by Pinnacle Architectural Studio
Geräumiger Mediterraner Flur mit beiger Wandfarbe, dunklem Holzboden, braunem Boden und gewölbter Decke in Las Vegas
Geräumiger Mediterraner Flur mit beiger Wandfarbe, dunklem Holzboden, braunem Boden und gewölbter Decke in Las Vegas

The front hall features arched door frames, exposed beams, and golden candelabras that give this corridor an antiquated and refined feel.
Großer Klassischer Flur mit beiger Wandfarbe, dunklem Holzboden, braunem Boden und freigelegten Dachbalken in Seattle
Großer Klassischer Flur mit beiger Wandfarbe, dunklem Holzboden, braunem Boden und freigelegten Dachbalken in Seattle
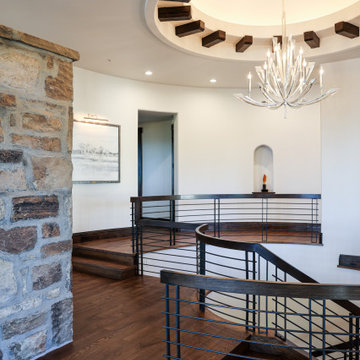
Großer Moderner Flur mit weißer Wandfarbe, dunklem Holzboden, braunem Boden und gewölbter Decke in Salt Lake City
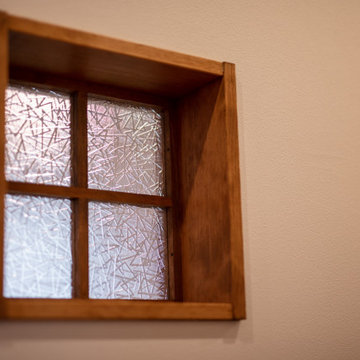
旧建物から引き継いだレトロなガラスを小窓に組み合わせました。
Country Flur mit weißer Wandfarbe, dunklem Holzboden, braunem Boden, Tapetendecke und Tapetenwänden in Sonstige
Country Flur mit weißer Wandfarbe, dunklem Holzboden, braunem Boden, Tapetendecke und Tapetenwänden in Sonstige
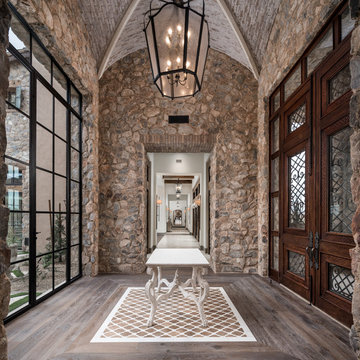
Hallway with vaulted ceilings, double entry doors, wood flooring, and stone detail.
Geräumiger Mediterraner Flur mit bunten Wänden, dunklem Holzboden, buntem Boden und gewölbter Decke in Phoenix
Geräumiger Mediterraner Flur mit bunten Wänden, dunklem Holzboden, buntem Boden und gewölbter Decke in Phoenix
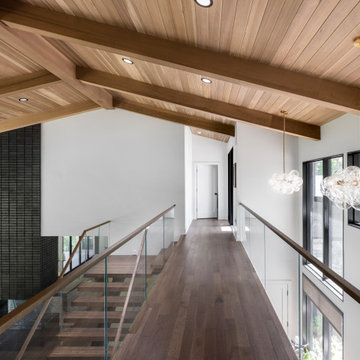
Our clients relocated to Ann Arbor and struggled to find an open layout home that was fully functional for their family. We worked to create a modern inspired home with convenient features and beautiful finishes.
This 4,500 square foot home includes 6 bedrooms, and 5.5 baths. In addition to that, there is a 2,000 square feet beautifully finished basement. It has a semi-open layout with clean lines to adjacent spaces, and provides optimum entertaining for both adults and kids.
The interior and exterior of the home has a combination of modern and transitional styles with contrasting finishes mixed with warm wood tones and geometric patterns.

This simple black and white hallway still makes a statement. With a clean color palette, the focus is on the architectural details of the triple groin vault ceilings, each with a modern, matte black lantern at the center. It is a unique take on a french country design.
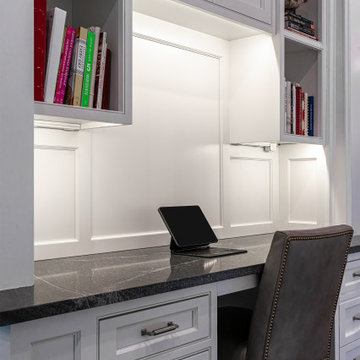
In this beautiful French Manor style home, we renovated the kitchen and butler’s pantry and created an office space and wet bar in a hallway. The black granite countertops and white cabinets are beautifully offset by black and gray mosaic backsplash behind the range and gold pendant lighting over the island. The huge window opens like an accordion, sliding completely open to the back garden. An arched doorway leads to an office and wet bar hallway, topped with a barrel ceiling and recessed lighting.
Rudloff Custom Builders has won Best of Houzz for Customer Service in 2014, 2015 2016, 2017, 2019, and 2020. We also were voted Best of Design in 2016, 2017, 2018, 2019 and 2020, which only 2% of professionals receive. Rudloff Custom Builders has been featured on Houzz in their Kitchen of the Week, What to Know About Using Reclaimed Wood in the Kitchen as well as included in their Bathroom WorkBook article. We are a full service, certified remodeling company that covers all of the Philadelphia suburban area. This business, like most others, developed from a friendship of young entrepreneurs who wanted to make a difference in their clients’ lives, one household at a time. This relationship between partners is much more than a friendship. Edward and Stephen Rudloff are brothers who have renovated and built custom homes together paying close attention to detail. They are carpenters by trade and understand concept and execution. Rudloff Custom Builders will provide services for you with the highest level of professionalism, quality, detail, punctuality and craftsmanship, every step of the way along our journey together.
Specializing in residential construction allows us to connect with our clients early in the design phase to ensure that every detail is captured as you imagined. One stop shopping is essentially what you will receive with Rudloff Custom Builders from design of your project to the construction of your dreams, executed by on-site project managers and skilled craftsmen. Our concept: envision our client’s ideas and make them a reality. Our mission: CREATING LIFETIME RELATIONSHIPS BUILT ON TRUST AND INTEGRITY.
Photo credit: Damian Hoffman
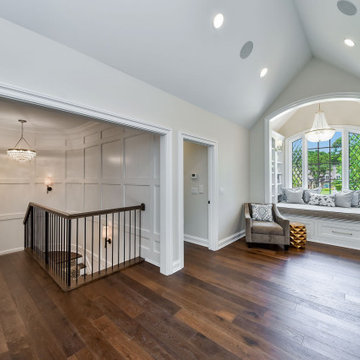
Mittelgroßer Klassischer Flur mit weißer Wandfarbe, dunklem Holzboden und gewölbter Decke in Chicago

Klassischer Flur mit brauner Wandfarbe, dunklem Holzboden, braunem Boden, freigelegten Dachbalken und Holzwänden in Calgary
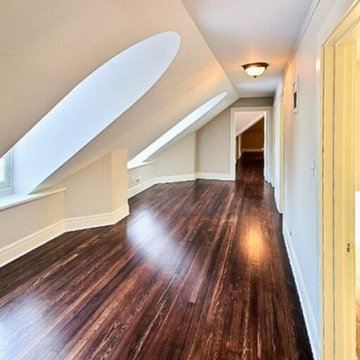
A stunning whole house renovation of a historic Georgian colonial, that included a marble master bath, quarter sawn white oak library, extensive alterations to floor plan, custom alder wine cellar, large gourmet kitchen with professional series appliances and exquisite custom detailed trim through out.
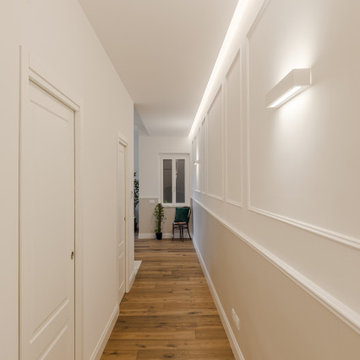
Großer Skandinavischer Flur mit weißer Wandfarbe, dunklem Holzboden, eingelassener Decke und vertäfelten Wänden in Rom
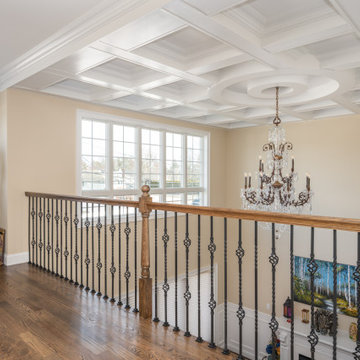
Großer Klassischer Flur mit beiger Wandfarbe, dunklem Holzboden, braunem Boden und Kassettendecke in New York
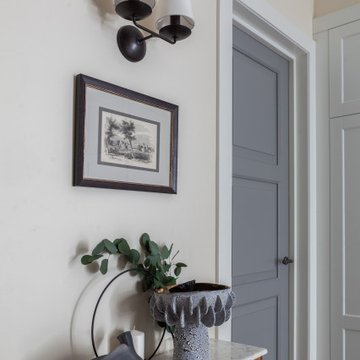
Mittelgroßer Klassischer Flur mit beiger Wandfarbe, dunklem Holzboden, braunem Boden und Kassettendecke in Moskau
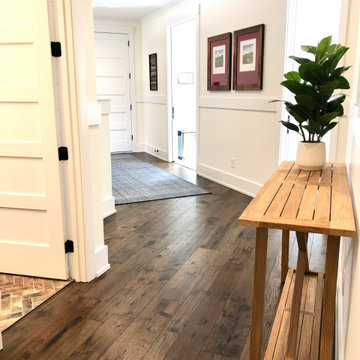
Casita Hickory – The Monterey Hardwood Collection was designed with a historical, European influence making it simply savvy & perfect for today’s trends. This collection captures the beauty of nature, developed using tomorrow’s technology to create a new demand for random width planks.
Flur mit dunklem Holzboden und Deckengestaltungen Ideen und Design
1
