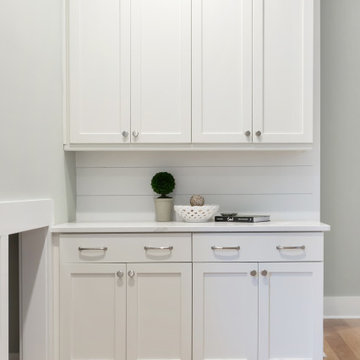Flur mit grauer Wandfarbe und Holzdielenwänden Ideen und Design
Suche verfeinern:
Budget
Sortieren nach:Heute beliebt
1 – 20 von 44 Fotos
1 von 3

Boot room with built in storage in a traditional victorian villa with painted wooden doors by Gemma Dudgeon Interiors
Klassischer Flur mit braunem Holzboden, grauer Wandfarbe, braunem Boden und Holzdielenwänden in Buckinghamshire
Klassischer Flur mit braunem Holzboden, grauer Wandfarbe, braunem Boden und Holzdielenwänden in Buckinghamshire

We added a reading nook, black cast iron radiators, antique furniture and rug to the landing of the Isle of Wight project
Großer Klassischer Flur mit grauer Wandfarbe, Teppichboden, beigem Boden und Holzdielenwänden in London
Großer Klassischer Flur mit grauer Wandfarbe, Teppichboden, beigem Boden und Holzdielenwänden in London

Kleiner Moderner Flur mit grauer Wandfarbe, hellem Holzboden, braunem Boden und Holzdielenwänden in London

This Jersey farmhouse, with sea views and rolling landscapes has been lovingly extended and renovated by Todhunter Earle who wanted to retain the character and atmosphere of the original building. The result is full of charm and features Randolph Limestone with bespoke elements.
Photographer: Ray Main
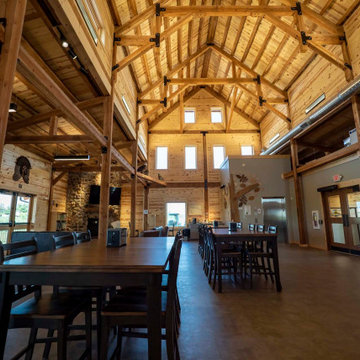
Raised center post and beam nature center interior
Geräumiger Uriger Flur mit grauer Wandfarbe, braunem Boden, gewölbter Decke und Holzdielenwänden in Omaha
Geräumiger Uriger Flur mit grauer Wandfarbe, braunem Boden, gewölbter Decke und Holzdielenwänden in Omaha
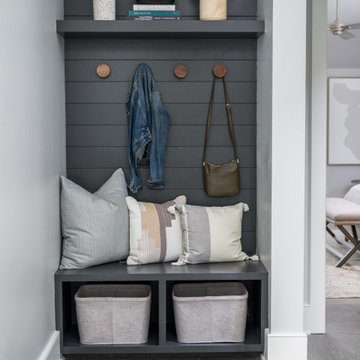
Hall storage/mud room area
Maritimer Flur mit grauer Wandfarbe, dunklem Holzboden und Holzdielenwänden in Charleston
Maritimer Flur mit grauer Wandfarbe, dunklem Holzboden und Holzdielenwänden in Charleston

Drawing on the intricate timber detailing that remained in the house, the original front of the house was untangled and restored with wide central hallway, which dissected four traditional front rooms. Beautifully crafted timber panel detailing, herringbone flooring, timber picture rails and ornate ceilings restored the front of the house to its former glory.

Massive White Oak timbers offer their support to upper level breezeway on this post & beam structure. Reclaimed Hemlock, dryed, brushed & milled into shiplap provided the perfect ceiling treatment to the hallways. Painted shiplap grace the walls and wide plank Oak flooring showcases a few of the clients selections.
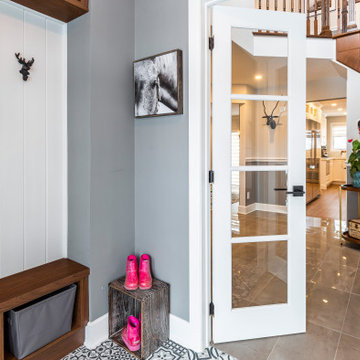
Großer Country Flur mit grauer Wandfarbe, Porzellan-Bodenfliesen, grauem Boden, eingelassener Decke und Holzdielenwänden in Montreal

Full-Height glazing allows light and views to carry uninterrupted through the Entry "Trot" - creating a perfect space for reading and reflection.
Mittelgroßer Moderner Flur mit grauer Wandfarbe, braunem Holzboden, braunem Boden, Holzdecke und Holzdielenwänden in Austin
Mittelgroßer Moderner Flur mit grauer Wandfarbe, braunem Holzboden, braunem Boden, Holzdecke und Holzdielenwänden in Austin
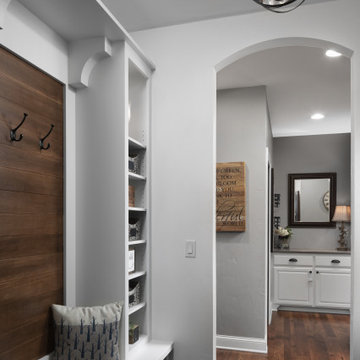
Mudroom entrance provides a bench with a stained ship lap coat hooks and storage shelving. Arched doorway t welcome you into the rest of the house.
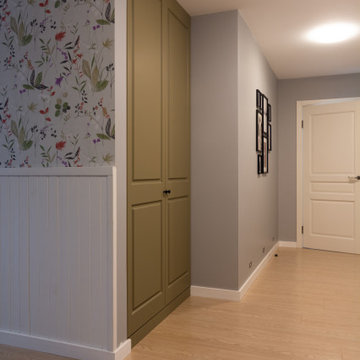
Großer Nordischer Flur mit grauer Wandfarbe, Laminat, beigem Boden und Holzdielenwänden in Sonstige
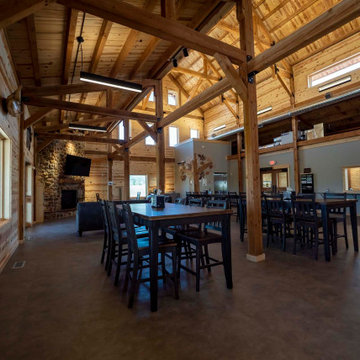
Post and beam nature center with seating for large groups
Geräumiger Rustikaler Flur mit grauer Wandfarbe, braunem Boden, gewölbter Decke und Holzdielenwänden in Omaha
Geräumiger Rustikaler Flur mit grauer Wandfarbe, braunem Boden, gewölbter Decke und Holzdielenwänden in Omaha
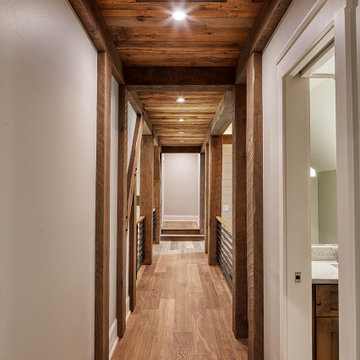
Massive White Oak timbers offer their support to upper level breezeway on this post & beam structure. Reclaimed Hemlock, dryed, brushed & milled into shiplap provided the perfect ceiling treatment to the hallways. Painted shiplap grace the walls and wide plank Oak flooring showcases a few of the clients selections.
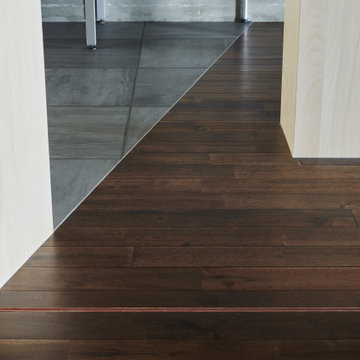
Mittelgroßer Industrial Flur mit grauer Wandfarbe, dunklem Holzboden, braunem Boden, freigelegten Dachbalken und Holzdielenwänden in Tokio Peripherie
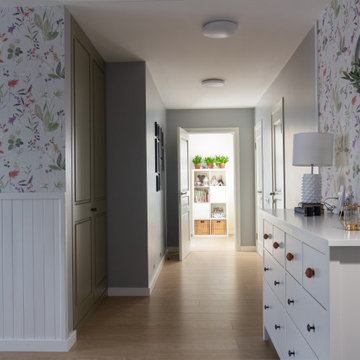
Großer Nordischer Flur mit grauer Wandfarbe, Laminat, beigem Boden und Holzdielenwänden in Sonstige
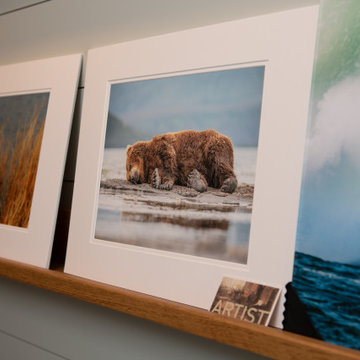
-Art gallery hallway
-Art display rails
-Matted photos
-Nature photography
Maritimer Flur mit grauer Wandfarbe und Holzdielenwänden in Boston
Maritimer Flur mit grauer Wandfarbe und Holzdielenwänden in Boston
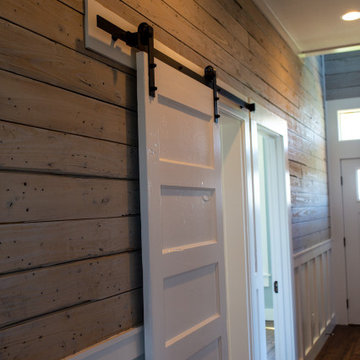
Uriger Flur mit grauer Wandfarbe, dunklem Holzboden und Holzdielenwänden in Austin
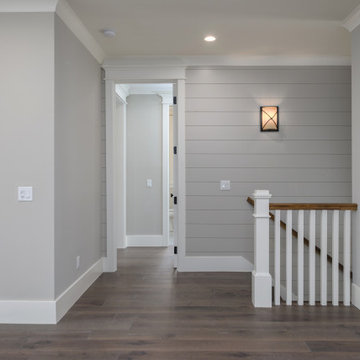
Klassischer Flur mit grauer Wandfarbe, braunem Boden und Holzdielenwänden in Sonstige
Flur mit grauer Wandfarbe und Holzdielenwänden Ideen und Design
1
