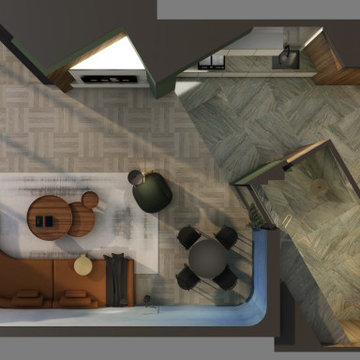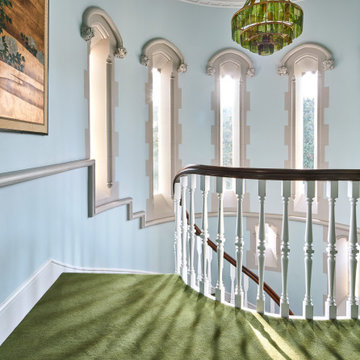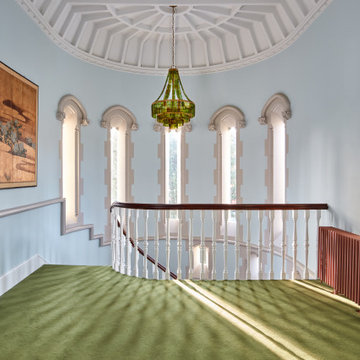Flur mit grünem Boden und Kassettendecke Ideen und Design
Suche verfeinern:
Budget
Sortieren nach:Heute beliebt
1 – 3 von 3 Fotos
1 von 3

The Maverick creates a new direction to this private residence with redefining this 2-bedroom apartment into an open-concept plan 1-bedroom.
With a redirected sense of arrival that alters the movement the moment you enter this home, it became evident that new shapes, volumes, and orientations of functions were being developed to create a unique statement of living.
All spaces are interconnected with the clarity of glass panels and sheer drapery that balances out the bold proportions to create a sense of calm and sensibility.
The play with materials and textures was utilized as a tool to develop a unique dynamic between the different forms and functions. From the forest green marble to the painted thick molded ceiling and the finely corrugated lacquered walls, to redirecting the walnut wood veneer and elevating the sleeping area, all the spaces are obviously open towards one another that allowed for a dynamic flow throughout.

Großer Klassischer Flur mit blauer Wandfarbe, Teppichboden, grünem Boden und Kassettendecke in London

Großer Klassischer Flur mit blauer Wandfarbe, Teppichboden, grünem Boden und Kassettendecke in London
Flur mit grünem Boden und Kassettendecke Ideen und Design
1