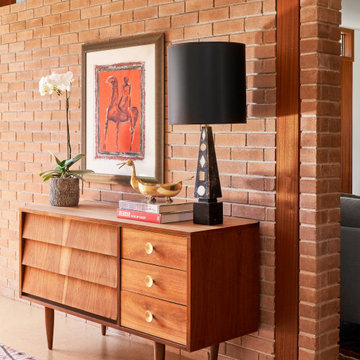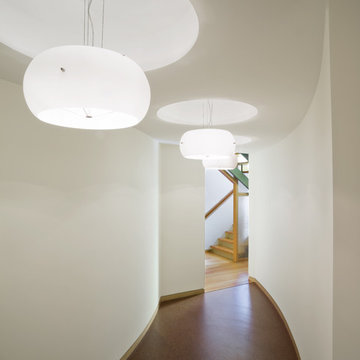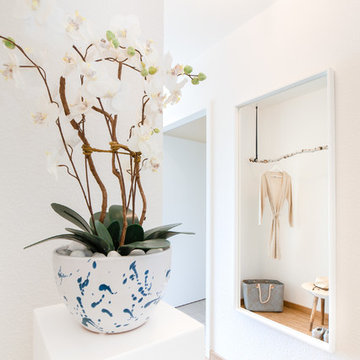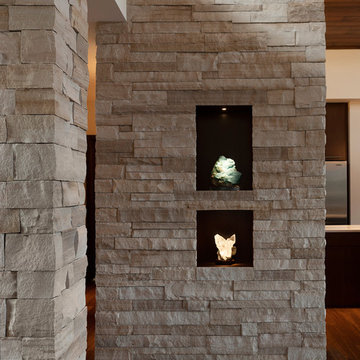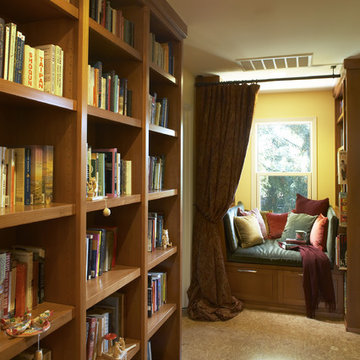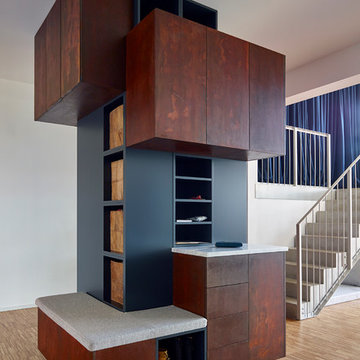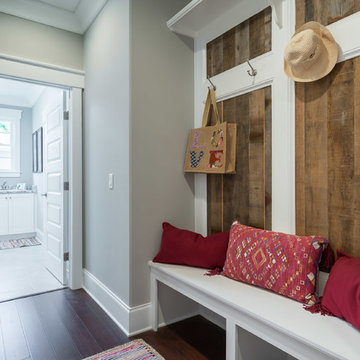Flur mit Bambusparkett und Korkboden Ideen und Design
Suche verfeinern:
Budget
Sortieren nach:Heute beliebt
1 – 20 von 381 Fotos
1 von 3

Hallway connecting all the rooms with lots of natural light and Crittall style glass doors to sitting room
Mittelgroßer Eklektischer Flur mit grauer Wandfarbe, Bambusparkett und braunem Boden in Sussex
Mittelgroßer Eklektischer Flur mit grauer Wandfarbe, Bambusparkett und braunem Boden in Sussex
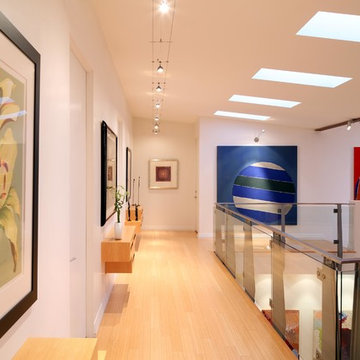
Open and airy Gallery Hallway overlooking a double story space below. The passageway is activated with custom lighting and colorful art pieces. Skylights add rhythm and balance to the space as well as natural indirect daylight.
Architecture: Welch Design Studio
Photo Credits: Erhard Pfeiffer
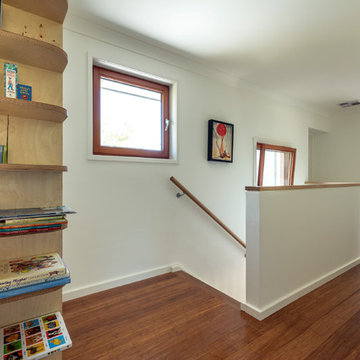
Ben Wrigley
Kleiner Moderner Flur mit weißer Wandfarbe, Bambusparkett und braunem Boden in Canberra - Queanbeyan
Kleiner Moderner Flur mit weißer Wandfarbe, Bambusparkett und braunem Boden in Canberra - Queanbeyan
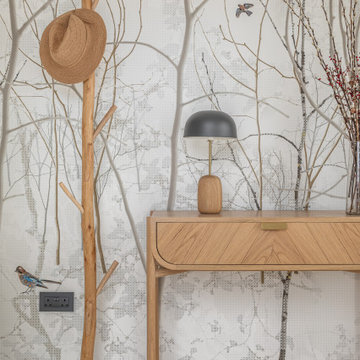
Hallways are the start of the journey into your home and what lies ahead.
Because this home is on one storey and is flooded with light, we wanted to reflect this in the choice of design we chose for the walls - in this case a light and airy bespoke wallpaper. We complimented this with some simple Oak furniture with the curved design which will be replicated within the rest of the property.
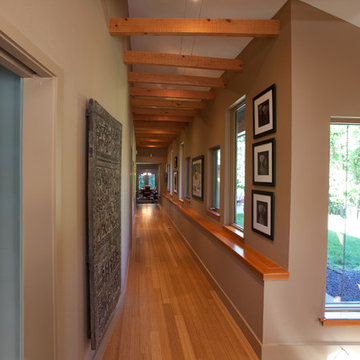
Hallway, also called "dog trot", with a continuous shelf and vaulted ceiling with exposed wood beams in the Gracehaus in Portland, Oregon by Integrate Architecture & Planning
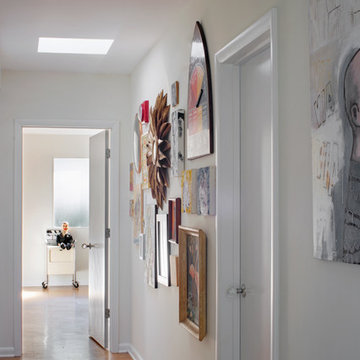
This mid century modern home, built in 1957, suffered a fire and poor repairs over twenty years ago. A cohesive approach of restoration and remodeling resulted in this newly modern home which preserves original features and brings living spaces into the 21st century. Photography by Atlantic Archives

Winner of the 2018 Tour of Homes Best Remodel, this whole house re-design of a 1963 Bennet & Johnson mid-century raised ranch home is a beautiful example of the magic we can weave through the application of more sustainable modern design principles to existing spaces.
We worked closely with our client on extensive updates to create a modernized MCM gem.
Extensive alterations include:
- a completely redesigned floor plan to promote a more intuitive flow throughout
- vaulted the ceilings over the great room to create an amazing entrance and feeling of inspired openness
- redesigned entry and driveway to be more inviting and welcoming as well as to experientially set the mid-century modern stage
- the removal of a visually disruptive load bearing central wall and chimney system that formerly partitioned the homes’ entry, dining, kitchen and living rooms from each other
- added clerestory windows above the new kitchen to accentuate the new vaulted ceiling line and create a greater visual continuation of indoor to outdoor space
- drastically increased the access to natural light by increasing window sizes and opening up the floor plan
- placed natural wood elements throughout to provide a calming palette and cohesive Pacific Northwest feel
- incorporated Universal Design principles to make the home Aging In Place ready with wide hallways and accessible spaces, including single-floor living if needed
- moved and completely redesigned the stairway to work for the home’s occupants and be a part of the cohesive design aesthetic
- mixed custom tile layouts with more traditional tiling to create fun and playful visual experiences
- custom designed and sourced MCM specific elements such as the entry screen, cabinetry and lighting
- development of the downstairs for potential future use by an assisted living caretaker
- energy efficiency upgrades seamlessly woven in with much improved insulation, ductless mini splits and solar gain

Auf nur neun Meter breitem Grundstück erstellte die Zimmerei SYNdikat AG (Reutlingen) nach Plänen des Architekten Claus Deeg (Korntal-Münchingen) einen reinen Holzbau. Das Gebäude bietet unglaubliche 210 Quadratmeter Nutzfläche!
Fotos: www.bernhardmuellerfoto.de
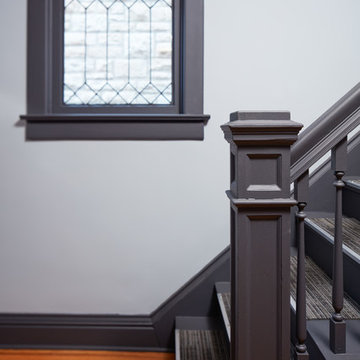
Mittelgroßer Moderner Flur mit grauer Wandfarbe, Bambusparkett und braunem Boden in Kansas City
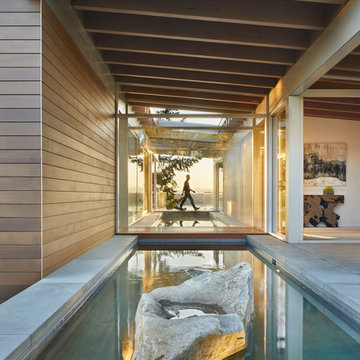
Photography by Benjamin Benschneider
Geräumiger Moderner Flur mit Korkboden in Seattle
Geräumiger Moderner Flur mit Korkboden in Seattle
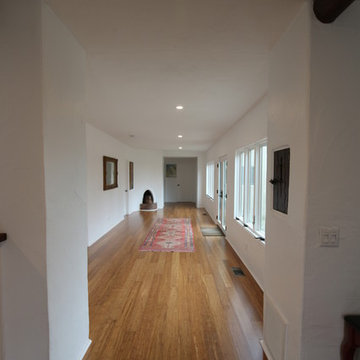
Jim Brophy
October 5 Fine Home Builders
562-494-7453
Großer Rustikaler Flur mit Bambusparkett und weißer Wandfarbe in Los Angeles
Großer Rustikaler Flur mit Bambusparkett und weißer Wandfarbe in Los Angeles
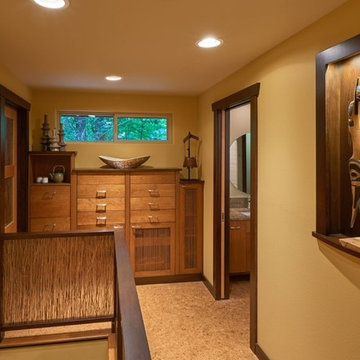
NW Architectural Photography - Dale Lang
Großer Asiatischer Flur mit Korkboden in Portland
Großer Asiatischer Flur mit Korkboden in Portland
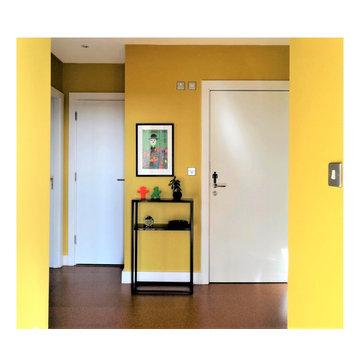
The seven wooden doors were painted white to allow for a cheery wall colour.
The floors were changed to cork to warm it up and modernise it. Some of the eclectic art could be hung here adding to the fun.
Flur mit Bambusparkett und Korkboden Ideen und Design
1
