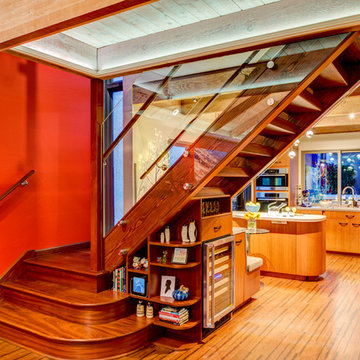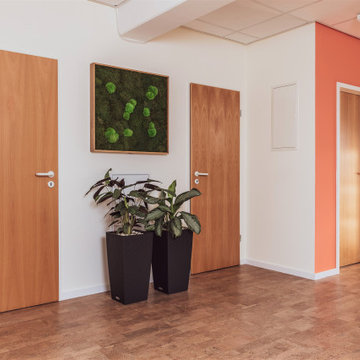Flur mit roter Wandfarbe und Korkboden Ideen und Design
Suche verfeinern:
Budget
Sortieren nach:Heute beliebt
1 – 2 von 2 Fotos
1 von 3

A Gilmans Kitchens and Baths - Design Build Project (REMMIES Award Winning Kitchen)
The original kitchen lacked counter space and seating for the homeowners and their family and friends. It was important for the homeowners to utilize every inch of usable space for storage, function and entertaining, so many organizational inserts were used in the kitchen design. Bamboo cabinets, cork flooring and neolith countertops were used in the design.
A large wooden staircase obstructed the view of the compact kitchen and made the space feel tight and restricted. The stairs were converted into a glass staircase and larger windows were installed to give the space a more spacious look and feel. It also allowed easier access in and out of the home into the backyard for entertaining.
Check out more kitchens by Gilmans Kitchens and Baths!
http://www.gkandb.com/
DESIGNER: JANIS MANACSA
PHOTOGRAPHER: TREVE JOHNSON
CABINETS: DEWILS CABINETRY

Der hochwertige Lautsprecher tarnt sich als Moosbild.
Mittelgroßer Flur mit roter Wandfarbe, Korkboden, beigem Boden, Kassettendecke und Tapetenwänden in Hannover
Mittelgroßer Flur mit roter Wandfarbe, Korkboden, beigem Boden, Kassettendecke und Tapetenwänden in Hannover
Flur mit roter Wandfarbe und Korkboden Ideen und Design
1