Flur mit Holzdielendecke und Tapetenwänden Ideen und Design
Suche verfeinern:
Budget
Sortieren nach:Heute beliebt
1 – 20 von 21 Fotos
1 von 3
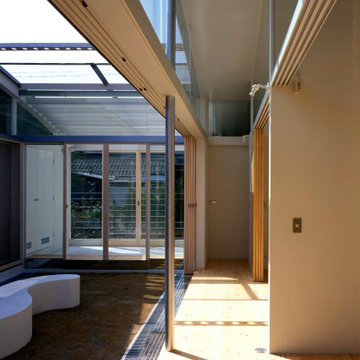
廊下から中庭を見る
Mittelgroßer Moderner Flur mit weißer Wandfarbe, hellem Holzboden, braunem Boden, Holzdielendecke und Tapetenwänden in Sonstige
Mittelgroßer Moderner Flur mit weißer Wandfarbe, hellem Holzboden, braunem Boden, Holzdielendecke und Tapetenwänden in Sonstige
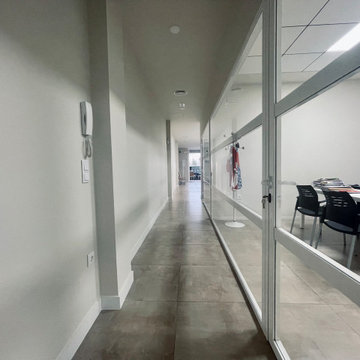
Zona de pasillo oficinas.
Großer Moderner Flur mit beiger Wandfarbe, Terrazzo-Boden, grauem Boden, Holzdielendecke und Tapetenwänden in Sonstige
Großer Moderner Flur mit beiger Wandfarbe, Terrazzo-Boden, grauem Boden, Holzdielendecke und Tapetenwänden in Sonstige
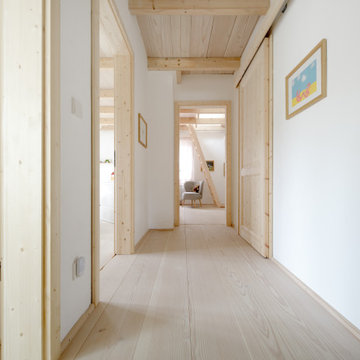
Ein Flur wirkt durch raumlange Massivholzdielen noch länger und breiter. Die hier verlegten Douglasie Dielen sind etwa 6 m lang und 30 cm breit.
Mittelgroßer Nordischer Schmaler Flur mit weißer Wandfarbe, hellem Holzboden, weißem Boden, Holzdielendecke und Tapetenwänden in München
Mittelgroßer Nordischer Schmaler Flur mit weißer Wandfarbe, hellem Holzboden, weißem Boden, Holzdielendecke und Tapetenwänden in München
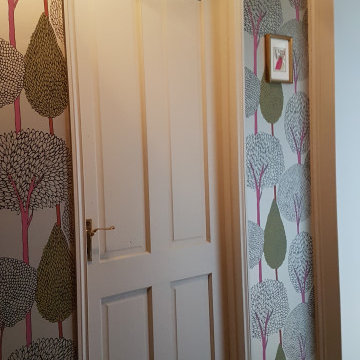
Mittelgroßer Klassischer Flur mit beiger Wandfarbe, braunem Holzboden, Holzdielendecke und Tapetenwänden in Bordeaux
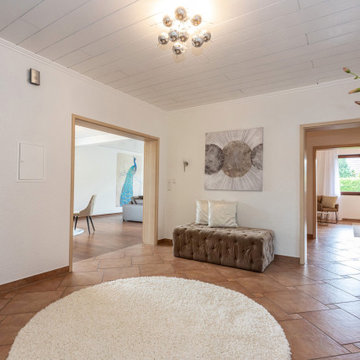
Der Flur gestaltet sich großzügig und freundlich.
Großer Moderner Flur mit weißer Wandfarbe, braunem Boden, Holzdielendecke und Tapetenwänden in Köln
Großer Moderner Flur mit weißer Wandfarbe, braunem Boden, Holzdielendecke und Tapetenwänden in Köln
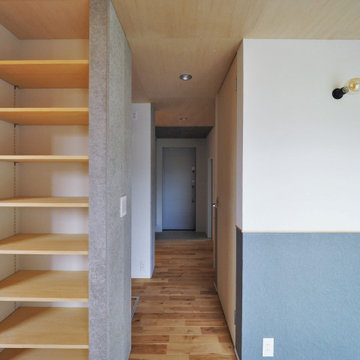
Kleiner Skandinavischer Flur mit weißer Wandfarbe, braunem Holzboden, Holzdielendecke und Tapetenwänden in Sonstige
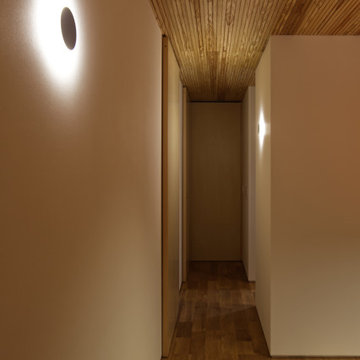
photo(c) zeal architects
Moderner Flur mit weißer Wandfarbe, braunem Holzboden, braunem Boden, Holzdielendecke und Tapetenwänden in Sonstige
Moderner Flur mit weißer Wandfarbe, braunem Holzboden, braunem Boden, Holzdielendecke und Tapetenwänden in Sonstige
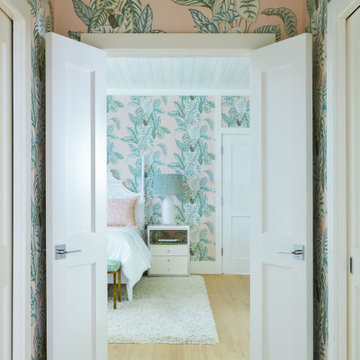
Maritimer Flur mit hellem Holzboden, Holzdielendecke und Tapetenwänden in Sonstige
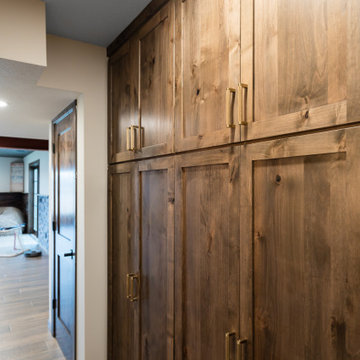
When our long-time VIP clients let us know they were ready to finish the basement that was a part of our original addition we were jazzed, and for a few reasons.
One, they have complete trust in us and never shy away from any of our crazy ideas, and two they wanted the space to feel like local restaurant Brick & Bourbon with moody vibes, lots of wooden accents, and statement lighting.
They had a couple more requests, which we implemented such as a movie theater room with theater seating, completely tiled guest bathroom that could be "hosed down if necessary," ceiling features, drink rails, unexpected storage door, and wet bar that really is more of a kitchenette.
So, not a small list to tackle.
Alongside Tschida Construction we made all these things happen.
Photographer- Chris Holden Photos
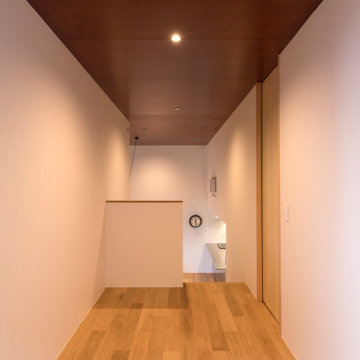
Mittelgroßer Mid-Century Flur mit weißer Wandfarbe, Sperrholzboden, braunem Boden, Holzdielendecke und Tapetenwänden in Sapporo
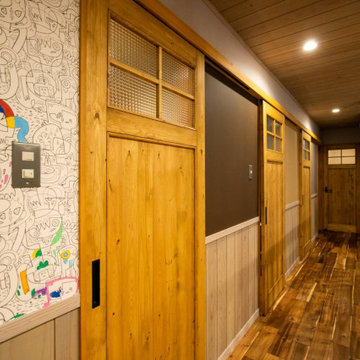
廊下に寝室が並ぶ
Mittelgroßer Moderner Flur mit bunten Wänden, braunem Holzboden, Holzdielendecke und Tapetenwänden in Sonstige
Mittelgroßer Moderner Flur mit bunten Wänden, braunem Holzboden, Holzdielendecke und Tapetenwänden in Sonstige
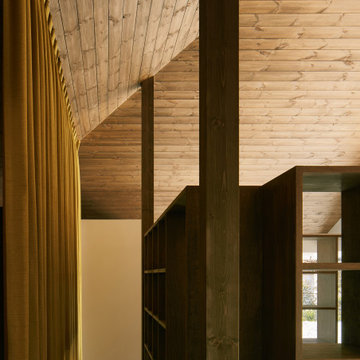
(C) Forward Stroke Inc.
Kleiner Moderner Flur mit weißer Wandfarbe, Sperrholzboden, braunem Boden, Holzdielendecke und Tapetenwänden in Sonstige
Kleiner Moderner Flur mit weißer Wandfarbe, Sperrholzboden, braunem Boden, Holzdielendecke und Tapetenwänden in Sonstige
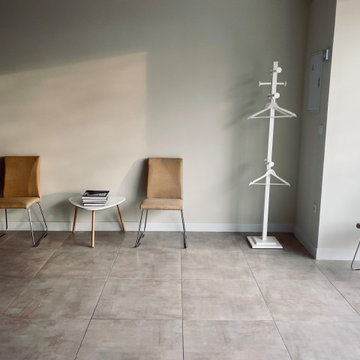
Zona de recibiduor oficinas.
Großer Moderner Flur mit beiger Wandfarbe, Terrazzo-Boden, grauem Boden, Holzdielendecke und Tapetenwänden in Sonstige
Großer Moderner Flur mit beiger Wandfarbe, Terrazzo-Boden, grauem Boden, Holzdielendecke und Tapetenwänden in Sonstige
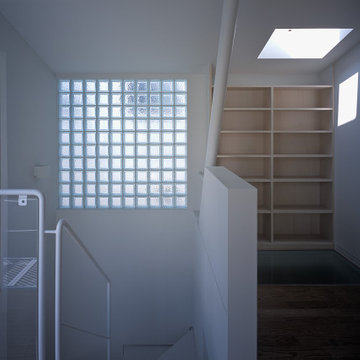
3階のライブラリーコーナー
Mittelgroßer Moderner Flur mit weißer Wandfarbe, braunem Holzboden, braunem Boden, Holzdielendecke und Tapetenwänden in Tokio
Mittelgroßer Moderner Flur mit weißer Wandfarbe, braunem Holzboden, braunem Boden, Holzdielendecke und Tapetenwänden in Tokio
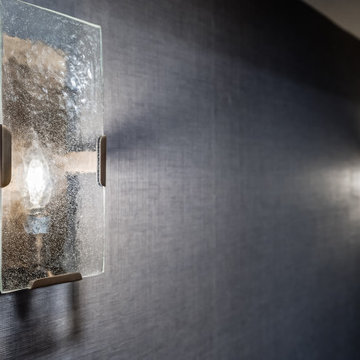
When our long-time VIP clients let us know they were ready to finish the basement that was a part of our original addition we were jazzed, and for a few reasons.
One, they have complete trust in us and never shy away from any of our crazy ideas, and two they wanted the space to feel like local restaurant Brick & Bourbon with moody vibes, lots of wooden accents, and statement lighting.
They had a couple more requests, which we implemented such as a movie theater room with theater seating, completely tiled guest bathroom that could be "hosed down if necessary," ceiling features, drink rails, unexpected storage door, and wet bar that really is more of a kitchenette.
So, not a small list to tackle.
Alongside Tschida Construction we made all these things happen.
Photographer- Chris Holden Photos
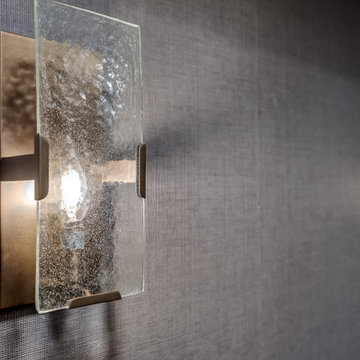
When our long-time VIP clients let us know they were ready to finish the basement that was a part of our original addition we were jazzed, and for a few reasons.
One, they have complete trust in us and never shy away from any of our crazy ideas, and two they wanted the space to feel like local restaurant Brick & Bourbon with moody vibes, lots of wooden accents, and statement lighting.
They had a couple more requests, which we implemented such as a movie theater room with theater seating, completely tiled guest bathroom that could be "hosed down if necessary," ceiling features, drink rails, unexpected storage door, and wet bar that really is more of a kitchenette.
So, not a small list to tackle.
Alongside Tschida Construction we made all these things happen.
Photographer- Chris Holden Photos
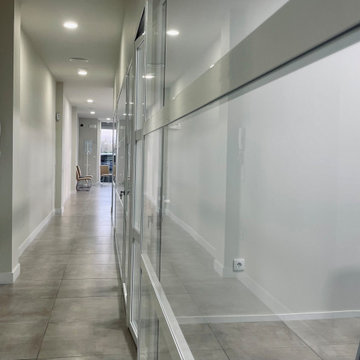
Zona de pasillos de oficinas.
Großer Moderner Flur mit beiger Wandfarbe, Terrazzo-Boden, grauem Boden, Holzdielendecke und Tapetenwänden in Sonstige
Großer Moderner Flur mit beiger Wandfarbe, Terrazzo-Boden, grauem Boden, Holzdielendecke und Tapetenwänden in Sonstige
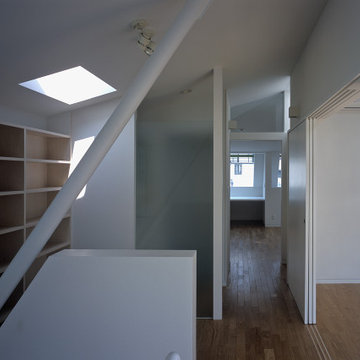
3階の廊下。手前左がライブラリーコーナー
Mittelgroßer Moderner Flur mit weißer Wandfarbe, braunem Holzboden, braunem Boden, Holzdielendecke und Tapetenwänden in Tokio
Mittelgroßer Moderner Flur mit weißer Wandfarbe, braunem Holzboden, braunem Boden, Holzdielendecke und Tapetenwänden in Tokio
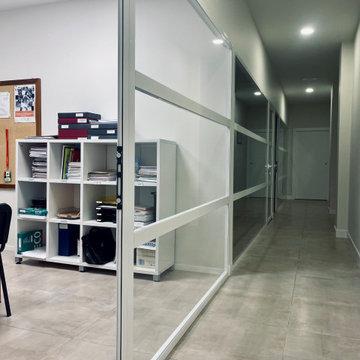
Zona de pasillo de oficinas.
Großer Moderner Flur mit beiger Wandfarbe, Terrazzo-Boden, grauem Boden, Holzdielendecke und Tapetenwänden in Sonstige
Großer Moderner Flur mit beiger Wandfarbe, Terrazzo-Boden, grauem Boden, Holzdielendecke und Tapetenwänden in Sonstige
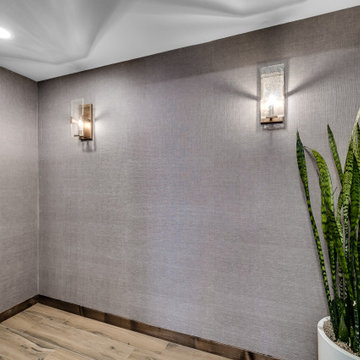
When our long-time VIP clients let us know they were ready to finish the basement that was a part of our original addition we were jazzed, and for a few reasons.
One, they have complete trust in us and never shy away from any of our crazy ideas, and two they wanted the space to feel like local restaurant Brick & Bourbon with moody vibes, lots of wooden accents, and statement lighting.
They had a couple more requests, which we implemented such as a movie theater room with theater seating, completely tiled guest bathroom that could be "hosed down if necessary," ceiling features, drink rails, unexpected storage door, and wet bar that really is more of a kitchenette.
So, not a small list to tackle.
Alongside Tschida Construction we made all these things happen.
Photographer- Chris Holden Photos
Flur mit Holzdielendecke und Tapetenwänden Ideen und Design
1