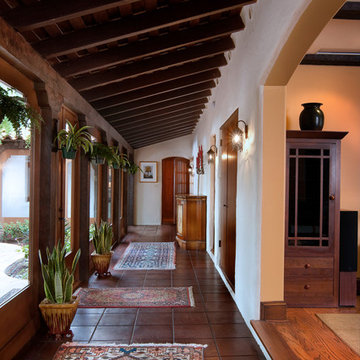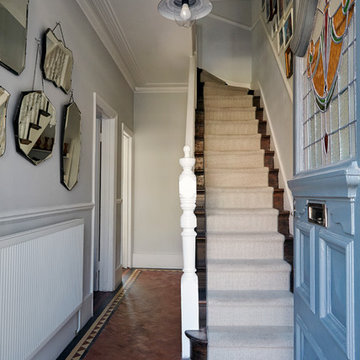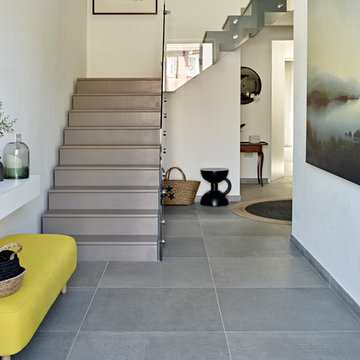Flur mit Schieferboden und Terrakottaboden Ideen und Design
Suche verfeinern:
Budget
Sortieren nach:Heute beliebt
1 – 20 von 1.070 Fotos
1 von 3
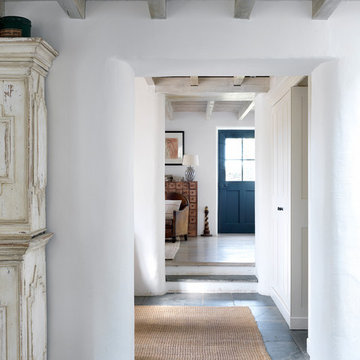
Mittelgroßer Landhaus Flur mit weißer Wandfarbe, Schieferboden und grauem Boden in London
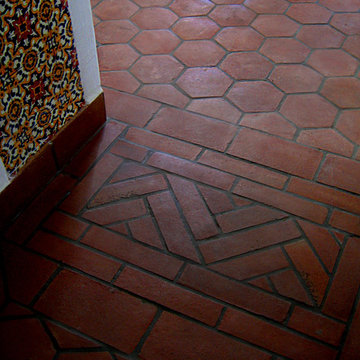
Design Consultant Jeff Doubét is the author of Creating Spanish Style Homes: Before & After – Techniques – Designs – Insights. The 240 page “Design Consultation in a Book” is now available. Please visit SantaBarbaraHomeDesigner.com for more info.
Jeff Doubét specializes in Santa Barbara style home and landscape designs. To learn more info about the variety of custom design services I offer, please visit SantaBarbaraHomeDesigner.com
Jeff Doubét is the Founder of Santa Barbara Home Design - a design studio based in Santa Barbara, California USA.
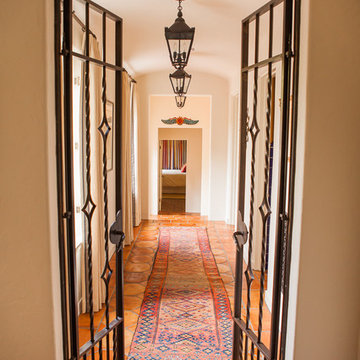
William Short Photography and Kendra Maarse Photography
Mittelgroßer Mediterraner Flur mit beiger Wandfarbe, Terrakottaboden und orangem Boden in Los Angeles
Mittelgroßer Mediterraner Flur mit beiger Wandfarbe, Terrakottaboden und orangem Boden in Los Angeles
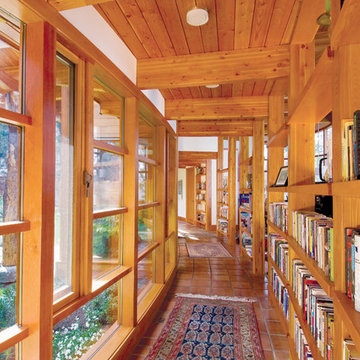
Photo by Gillean Proctor
Moderner Flur mit weißer Wandfarbe, Terrakottaboden und orangem Boden in Vancouver
Moderner Flur mit weißer Wandfarbe, Terrakottaboden und orangem Boden in Vancouver
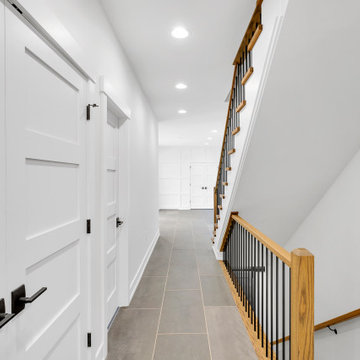
floating stairs
Mittelgroßer Uriger Flur mit weißer Wandfarbe, Schieferboden, grauem Boden und Wandpaneelen in Sonstige
Mittelgroßer Uriger Flur mit weißer Wandfarbe, Schieferboden, grauem Boden und Wandpaneelen in Sonstige

Located in Whitefish, Montana near one of our nation’s most beautiful national parks, Glacier National Park, Great Northern Lodge was designed and constructed with a grandeur and timelessness that is rarely found in much of today’s fast paced construction practices. Influenced by the solid stacked masonry constructed for Sperry Chalet in Glacier National Park, Great Northern Lodge uniquely exemplifies Parkitecture style masonry. The owner had made a commitment to quality at the onset of the project and was adamant about designating stone as the most dominant material. The criteria for the stone selection was to be an indigenous stone that replicated the unique, maroon colored Sperry Chalet stone accompanied by a masculine scale. Great Northern Lodge incorporates centuries of gained knowledge on masonry construction with modern design and construction capabilities and will stand as one of northern Montana’s most distinguished structures for centuries to come.
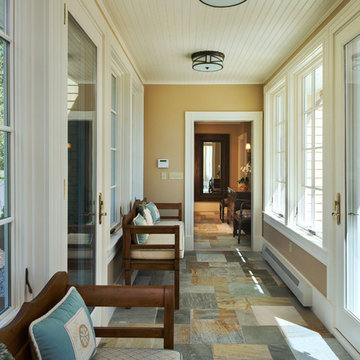
Rob Karosis
Maritimer Flur mit beiger Wandfarbe, Schieferboden und buntem Boden in Portland Maine
Maritimer Flur mit beiger Wandfarbe, Schieferboden und buntem Boden in Portland Maine

Mittelgroßer Mediterraner Flur mit beiger Wandfarbe, Schieferboden und grauem Boden in Sonstige
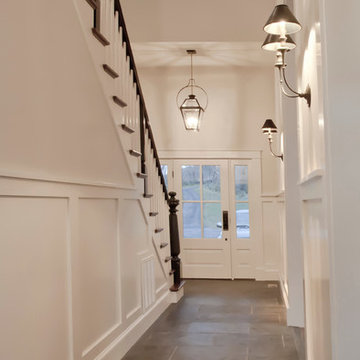
Camden Littleton Photography
Mittelgroßer Country Flur mit weißer Wandfarbe und Schieferboden in Washington, D.C.
Mittelgroßer Country Flur mit weißer Wandfarbe und Schieferboden in Washington, D.C.
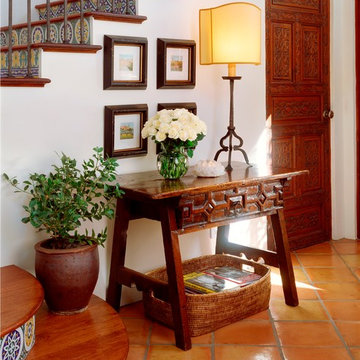
Mediterraner Flur mit weißer Wandfarbe, Terrakottaboden und orangem Boden in Phoenix
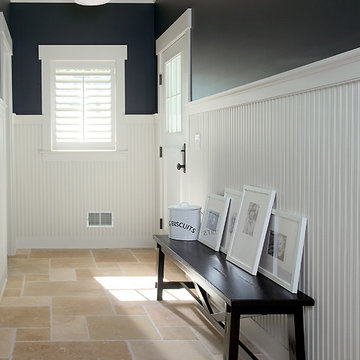
Packed with cottage attributes, Sunset View features an open floor plan without sacrificing intimate spaces. Detailed design elements and updated amenities add both warmth and character to this multi-seasonal, multi-level Shingle-style-inspired home.
Columns, beams, half-walls and built-ins throughout add a sense of Old World craftsmanship. Opening to the kitchen and a double-sided fireplace, the dining room features a lounge area and a curved booth that seats up to eight at a time. When space is needed for a larger crowd, furniture in the sitting area can be traded for an expanded table and more chairs. On the other side of the fireplace, expansive lake views are the highlight of the hearth room, which features drop down steps for even more beautiful vistas.
An unusual stair tower connects the home’s five levels. While spacious, each room was designed for maximum living in minimum space. In the lower level, a guest suite adds additional accommodations for friends or family. On the first level, a home office/study near the main living areas keeps family members close but also allows for privacy.
The second floor features a spacious master suite, a children’s suite and a whimsical playroom area. Two bedrooms open to a shared bath. Vanities on either side can be closed off by a pocket door, which allows for privacy as the child grows. A third bedroom includes a built-in bed and walk-in closet. A second-floor den can be used as a master suite retreat or an upstairs family room.
The rear entrance features abundant closets, a laundry room, home management area, lockers and a full bath. The easily accessible entrance allows people to come in from the lake without making a mess in the rest of the home. Because this three-garage lakefront home has no basement, a recreation room has been added into the attic level, which could also function as an additional guest room.

This hallway features 6x12 Manganese Saltillo tile and bullnose baseboard saltillo. The tile was purchased presealed, installed and topcoat sealed with TerraNano sealer - from Rustico Tile and Stone, installed by Melray Corporation.
The herringbone tile pattern is framed with 6x12 manganese spanish tile.
Futher down the hallway, under the vaulted ceiling, is a transition area using Fleur de Lis Saltillo tile in the Manganese spanish tile finish. Other transition spaces include a broken tile mosaic.
Drive up to practical luxury in this Hill Country Spanish Style home. The home is a classic hacienda architecture layout. It features 5 bedrooms, 2 outdoor living areas, and plenty of land to roam.
Classic materials used include:
Saltillo Tile - also known as terracotta tile, Spanish tile, Mexican tile, or Quarry tile
Cantera Stone - feature in Pinon, Tobacco Brown and Recinto colors
Copper sinks and copper sconce lighting
Travertine Flooring
Cantera Stone tile
Brick Pavers
Photos Provided by
April Mae Creative
aprilmaecreative.com
Tile provided by Rustico Tile and Stone - RusticoTile.com or call (512) 260-9111 / info@rusticotile.com
Construction by MelRay Corporation
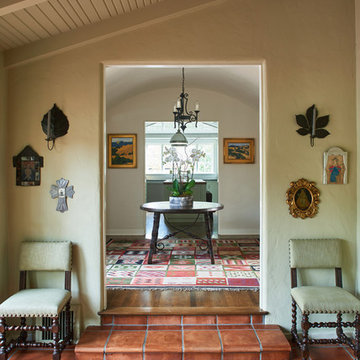
Großer Mediterraner Flur mit beiger Wandfarbe, Terrakottaboden und orangem Boden in Los Angeles
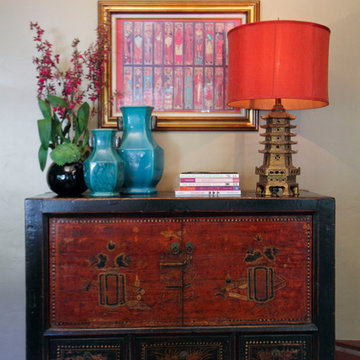
Space designed by:
Sara Ingrassia Interiors: http://www.houzz.com/pro/saradesigner/sara-ingrassia-interiors
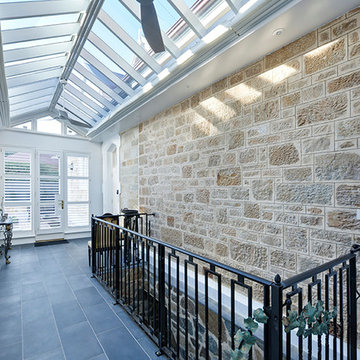
Glass roof link from main triple garage to the house with slate floor, wrought iron balustrade decorated with leaves, staircase leading down to large cellar.
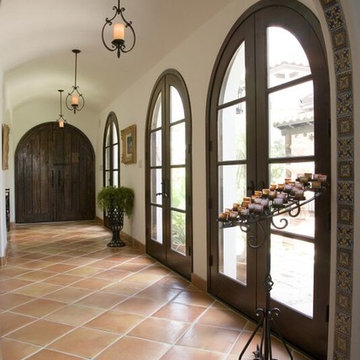
Mittelgroßer Mediterraner Flur mit beiger Wandfarbe, Terrakottaboden und braunem Boden in Houston
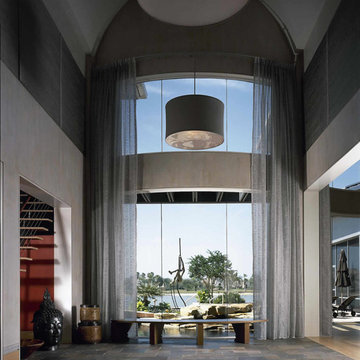
Geräumiger Moderner Flur mit grauer Wandfarbe und Schieferboden in Miami
Flur mit Schieferboden und Terrakottaboden Ideen und Design
1
