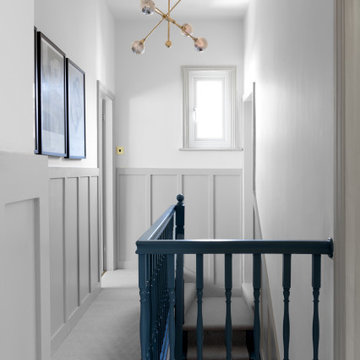Flur mit Wandgestaltungen Ideen und Design
Sortieren nach:Heute beliebt
1 – 20 von 4.703 Fotos
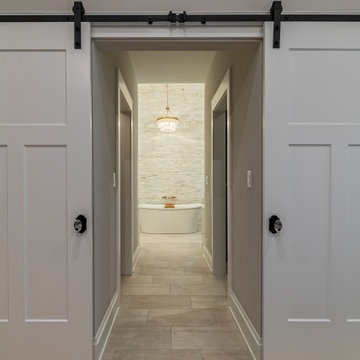
Landhaus Flur mit grauer Wandfarbe, Keramikboden, beigem Boden, Kassettendecke und vertäfelten Wänden in Chicago
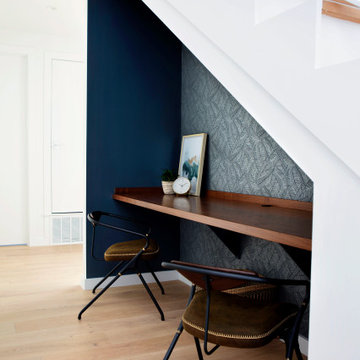
Hall Desk
Mittelgroßer Klassischer Flur mit blauer Wandfarbe, hellem Holzboden und Tapetenwänden in Austin
Mittelgroßer Klassischer Flur mit blauer Wandfarbe, hellem Holzboden und Tapetenwänden in Austin
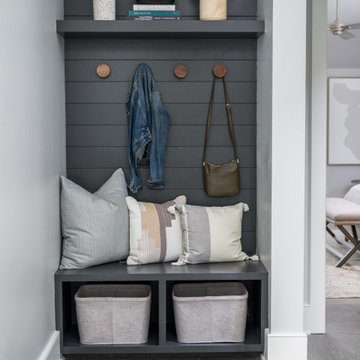
Hall storage/mud room area
Maritimer Flur mit grauer Wandfarbe, dunklem Holzboden und Holzdielenwänden in Charleston
Maritimer Flur mit grauer Wandfarbe, dunklem Holzboden und Holzdielenwänden in Charleston
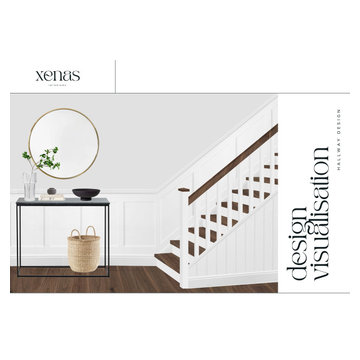
Kleiner Klassischer Flur mit grauer Wandfarbe, dunklem Holzboden, braunem Boden und Wandpaneelen in London

A wall of iroko cladding in the hall mirrors the iroko cladding used for the exterior of the building. It also serves the purpose of concealing the entrance to a guest cloakroom.
A matte finish, bespoke designed terrazzo style poured
resin floor continues from this area into the living spaces. With a background of pale agate grey, flecked with soft brown, black and chalky white it compliments the chestnut tones in the exterior iroko overhangs.
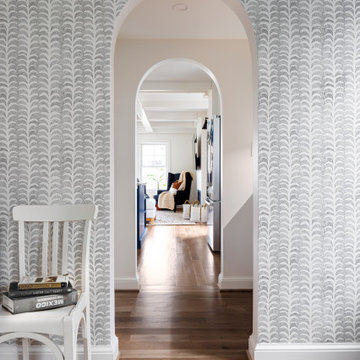
Moderner Flur mit grauer Wandfarbe, braunem Holzboden, braunem Boden und Tapetenwänden in Washington, D.C.

Kleiner Klassischer Flur mit grüner Wandfarbe, braunem Holzboden, braunem Boden, Kassettendecke und vertäfelten Wänden in London

Der designstarke Raumteiler, eine Hommage an den Industriedesigner Jindrich Halabala, die Adaption eines Eames Lounge Chairs und die französische Designer Deckenlampe bringen Stil und Struktur.

Reforma integral Sube Interiorismo www.subeinteriorismo.com
Biderbost Photo
Großer Klassischer Flur mit grauer Wandfarbe, Travertin, grauem Boden und Tapetenwänden in Bilbao
Großer Klassischer Flur mit grauer Wandfarbe, Travertin, grauem Boden und Tapetenwänden in Bilbao

The original wooden arch details in the hallway area have been restored.
Photo by Chris Snook
Mittelgroßer Klassischer Flur mit braunem Holzboden, braunem Boden, beiger Wandfarbe und Wandpaneelen in London
Mittelgroßer Klassischer Flur mit braunem Holzboden, braunem Boden, beiger Wandfarbe und Wandpaneelen in London

Nestled into a hillside, this timber-framed family home enjoys uninterrupted views out across the countryside of the North Downs. A newly built property, it is an elegant fusion of traditional crafts and materials with contemporary design.
Our clients had a vision for a modern sustainable house with practical yet beautiful interiors, a home with character that quietly celebrates the details. For example, where uniformity might have prevailed, over 1000 handmade pegs were used in the construction of the timber frame.
The building consists of three interlinked structures enclosed by a flint wall. The house takes inspiration from the local vernacular, with flint, black timber, clay tiles and roof pitches referencing the historic buildings in the area.
The structure was manufactured offsite using highly insulated preassembled panels sourced from sustainably managed forests. Once assembled onsite, walls were finished with natural clay plaster for a calming indoor living environment.
Timber is a constant presence throughout the house. At the heart of the building is a green oak timber-framed barn that creates a warm and inviting hub that seamlessly connects the living, kitchen and ancillary spaces. Daylight filters through the intricate timber framework, softly illuminating the clay plaster walls.
Along the south-facing wall floor-to-ceiling glass panels provide sweeping views of the landscape and open on to the terrace.
A second barn-like volume staggered half a level below the main living area is home to additional living space, a study, gym and the bedrooms.
The house was designed to be entirely off-grid for short periods if required, with the inclusion of Tesla powerpack batteries. Alongside underfloor heating throughout, a mechanical heat recovery system, LED lighting and home automation, the house is highly insulated, is zero VOC and plastic use was minimised on the project.
Outside, a rainwater harvesting system irrigates the garden and fields and woodland below the house have been rewilded.
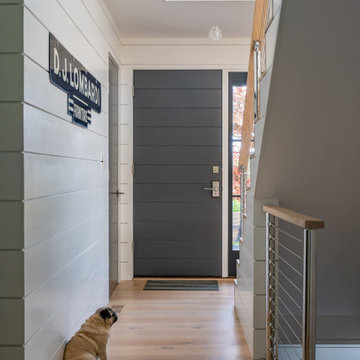
TEAM
Architect: LDa Architecture & Interiors
Interior Design: LDa Architecture & Interiors
Landscape Architect: Gregory Lombardi Design
Photographer: Eric Roth
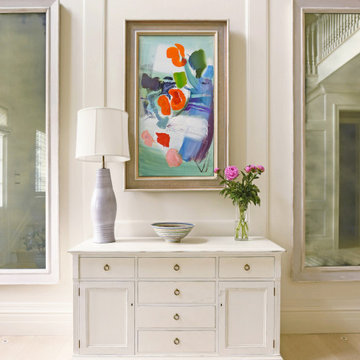
Klassischer Flur mit weißer Wandfarbe, hellem Holzboden, beigem Boden und Wandpaneelen in Austin
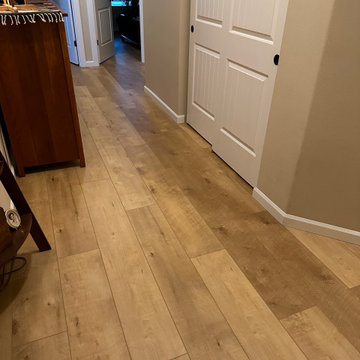
Clyde Maple – The Courtier Waterproof Collection combines the beauty of real hardwood with the durability and functionality of rigid flooring. This innovative type of flooring perfectly replicates both reclaimed and contemporary hardwood floors, while being completely waterproof, durable and easy to clean.
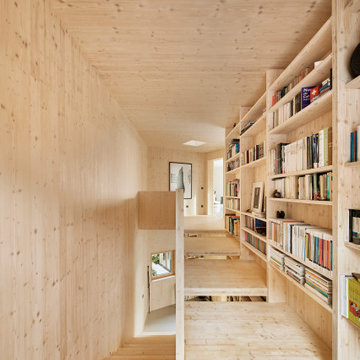
Moderner Flur mit hellem Holzboden, beigem Boden, Holzdecke und Holzwänden in Barcelona
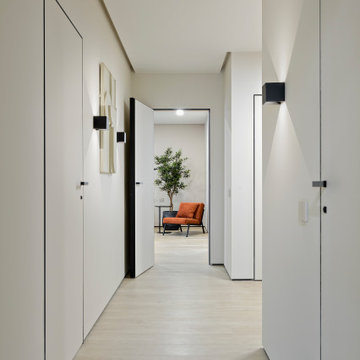
Großer Moderner Flur mit beiger Wandfarbe, Vinylboden, beigem Boden, Tapetendecke und Tapetenwänden in Sonstige
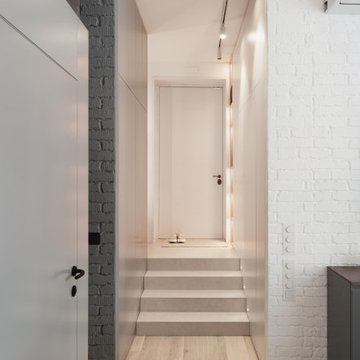
Kleiner Moderner Schmaler Flur mit weißer Wandfarbe, Porzellan-Bodenfliesen, beigem Boden und Ziegelwänden in Moskau

Concrete block lined corridor connects spaces around the secluded and central courtyard
Mittelgroßer Mid-Century Flur mit grauer Wandfarbe, Betonboden, grauem Boden, Holzdielendecke und Ziegelwänden in Geelong
Mittelgroßer Mid-Century Flur mit grauer Wandfarbe, Betonboden, grauem Boden, Holzdielendecke und Ziegelwänden in Geelong

Hallway
Moderner Flur mit weißer Wandfarbe, hellem Holzboden, beigem Boden und Holzwänden in New York
Moderner Flur mit weißer Wandfarbe, hellem Holzboden, beigem Boden und Holzwänden in New York
Flur mit Wandgestaltungen Ideen und Design
1
