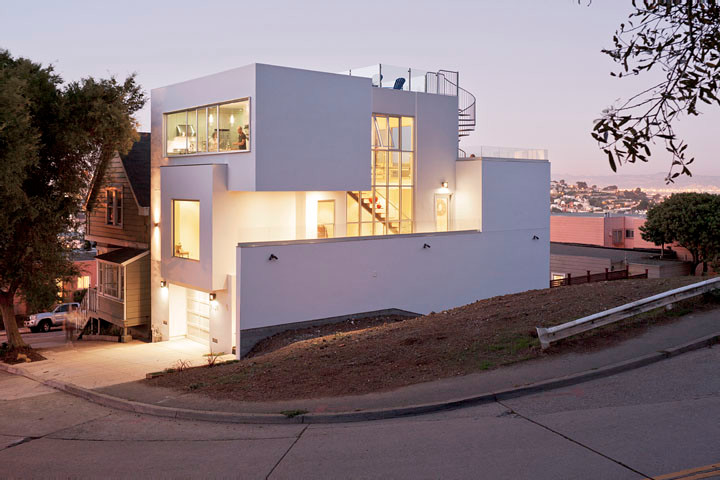
Folsom Street Residence, Gary Gee Architects
The site was a vacant, cross-sloping downhill lot in Bernal Heights. The design concept for the residence was to create simple layering of living spaces stacked and interlocked to express the mass and topography of the site. The massing steps down the hill away from the street to reduce the rear yard façade profile. The new house has three levels: a two car garage with one bedroom, bathroom and a laundry closet at ground level; the master bedroom and bathroom, and two additional bedrooms and one bathroom on the second level; and the living room, dining room, kitchen, powder room and large southeast deck on the third floor. The residence also includes a roof deck with views of the Golden Gate Bridge, Downtown, East Bay Hills and San Francisco Bay. Image by Mark Luthringer Photography.
