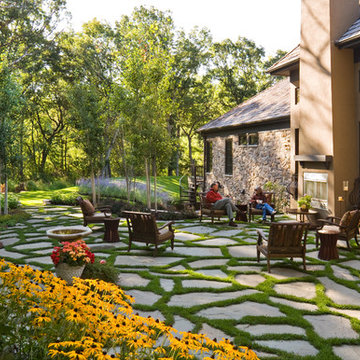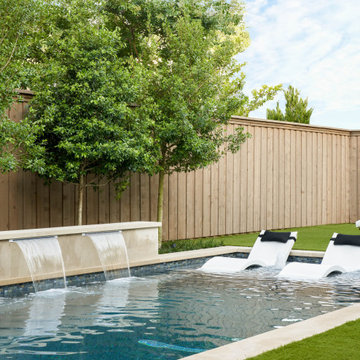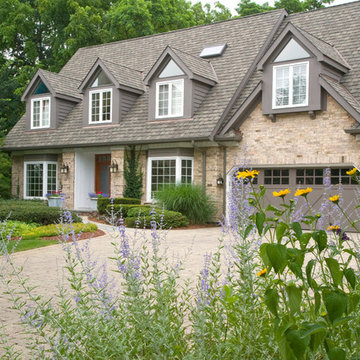Grüne Klassische Wohnideen

Our lovely Small Diamond Escher floor tile compliments the stacked green bathroom tile creating a bathroom that will leave you mesmerized.
DESIGN
Jessica Davis
PHOTOS
Emily Followill Photography
Tile Shown: 3x12 in Rosemary; Small Diamond in Escher Pattern in Carbon Sand Dune, Rosemary

Designed by & photo taken by Rob Rasmussen
Mittelgroße Klassische Wohnküche in L-Form mit Landhausspüle, profilierten Schrankfronten, weißen Schränken, Granit-Arbeitsplatte, Küchenrückwand in Beige, Küchengeräten aus Edelstahl, braunem Holzboden und Kücheninsel in New York
Mittelgroße Klassische Wohnküche in L-Form mit Landhausspüle, profilierten Schrankfronten, weißen Schränken, Granit-Arbeitsplatte, Küchenrückwand in Beige, Küchengeräten aus Edelstahl, braunem Holzboden und Kücheninsel in New York

Photography by Jeff Herr
Zweistöckiges Klassisches Einfamilienhaus mit grauer Fassadenfarbe, Walmdach und Schindeldach in Atlanta
Zweistöckiges Klassisches Einfamilienhaus mit grauer Fassadenfarbe, Walmdach und Schindeldach in Atlanta

Photo by Samantha Robison
Kleine Klassische Pergola hinter dem Haus mit Natursteinplatten in Sonstige
Kleine Klassische Pergola hinter dem Haus mit Natursteinplatten in Sonstige

Kerry Kirk Photography
Großes, Zweistöckiges Klassisches Einfamilienhaus mit Putzfassade, weißer Fassadenfarbe, Satteldach und Schindeldach in Houston
Großes, Zweistöckiges Klassisches Einfamilienhaus mit Putzfassade, weißer Fassadenfarbe, Satteldach und Schindeldach in Houston

Luxury kitchen
Geschlossene, Große Klassische Küche in U-Form mit Unterbauwaschbecken, Schrankfronten im Shaker-Stil, weißen Schränken, Küchenrückwand in Weiß, Rückwand aus Metrofliesen, Küchengeräten aus Edelstahl, braunem Holzboden, Kücheninsel und Granit-Arbeitsplatte in Chicago
Geschlossene, Große Klassische Küche in U-Form mit Unterbauwaschbecken, Schrankfronten im Shaker-Stil, weißen Schränken, Küchenrückwand in Weiß, Rückwand aus Metrofliesen, Küchengeräten aus Edelstahl, braunem Holzboden, Kücheninsel und Granit-Arbeitsplatte in Chicago

Black and white can never make a comeback, because it's always around. Such a classic combo that never gets old and we had lots of fun creating a fun and functional space in this jack and jill bathroom. Used by one of the client's sons as well as being the bathroom for overnight guests, this space needed to not only have enough foot space for two, but be "cool" enough for a teenage boy to appreciate and show off to his friends.
The vanity cabinet is a freestanding unit from WW Woods Shiloh collection in their Black paint color. A simple inset door style - Aspen - keeps it looking clean while really making it a furniture look. All of the tile is marble and sourced from Daltile, in Carrara White and Nero Marquina (black). The accent wall is the 6" hex black/white blend. All of the plumbing fixtures and hardware are from the Brizo Litze collection in a Luxe Gold finish. Countertop is Caesarstone Blizzard 3cm quartz.

Großes Klassisches Badezimmer mit Schrankfronten mit vertiefter Füllung, grauen Schränken, bodengleicher Dusche, grauen Fliesen, Marmorfliesen, weißer Wandfarbe, Marmorboden, Unterbauwaschbecken, Marmor-Waschbecken/Waschtisch, grauem Boden, Falttür-Duschabtrennung und grauer Waschtischplatte in Cincinnati

Love how this kitchen renovation creates an open feel for our clients to their dining room and office and a better transition to back yard!
Offene Klassische Küche mit Unterbauwaschbecken, Schrankfronten im Shaker-Stil, Küchenrückwand in Grau, Rückwand aus Marmor, dunklem Holzboden, Kücheninsel, braunem Boden, weißer Arbeitsplatte, Küchengeräten aus Edelstahl und schwarzen Schränken in Raleigh
Offene Klassische Küche mit Unterbauwaschbecken, Schrankfronten im Shaker-Stil, Küchenrückwand in Grau, Rückwand aus Marmor, dunklem Holzboden, Kücheninsel, braunem Boden, weißer Arbeitsplatte, Küchengeräten aus Edelstahl und schwarzen Schränken in Raleigh

Open Kitchen with large island. Two-tone cabinetry with decorative end panels. White quartz counters with stainless steel hood and brass pendant light fixtures.

The transition to several garden rooms, a gravel path leads from the rear terrace to the many spaces. The entry is flanked by the New England fieldstone seat wall, capped in blue stone. The path is lined with cushwa brick outlining the formal garden filled with boxwood, pachysandra ground cover, hydrangea, magnolia, and eastern redbud. Photo Credit: Linda Oyama Bryan

A steep hillside is turned into a lush landscape using salvias, ornamental grasses, pomegranates and other easy care plants.
Klassischer Hanggarten mit Natursteinplatten in San Francisco
Klassischer Hanggarten mit Natursteinplatten in San Francisco

Zweistöckiges, Mittelgroßes Klassisches Haus mit Steinfassade, grauer Fassadenfarbe und Satteldach in Minneapolis

Mittelgroße, Zweistöckige Klassische Holzfassade Haus mit weißer Fassadenfarbe, Satteldach und Misch-Dachdeckung in Bridgeport

The inviting fire draws you through the garden. Surrounds Inc.
Großer Klassischer Gartenkamin hinter dem Haus mit Natursteinplatten in Washington, D.C.
Großer Klassischer Gartenkamin hinter dem Haus mit Natursteinplatten in Washington, D.C.

This intimate, interconnected landscape gives these homeowners three spaces that make being outside a joy.
Low stucco walls create a courtyard near the front door that has as unique sense of privacy, making it a great place to pause and view the pond below.
Under the deck the stucco walls wrap around a patio, creating a perfect place for a cool refuge from hot summer days. A custom-made fountain is integrated into the wall, a bed of lush flowers is woven into the bluestone, and a view to the surrounding landscape is framed by the posts of the deck above.
The rear patio is made of large bluestone pieces. Grassy seams between the stone soften the hard surface. Towering evergreens create privacy, drifts of colorful perennials surround the seat walls, and clumps of Aspen trees define the entrance to this enchanting outdoor room.
Grüne Klassische Wohnideen
1



