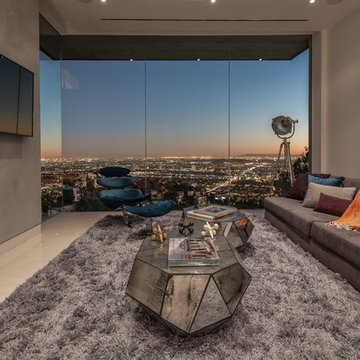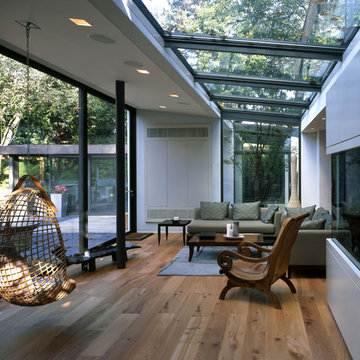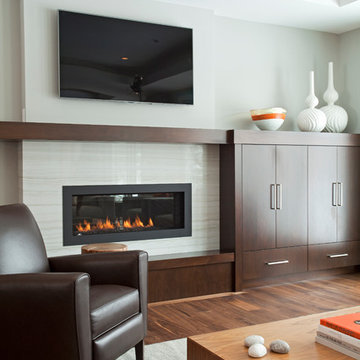Moderne Wohnideen und Designs

ADM is a manufacturer and distributor of high quality wood flooring for all forms of applications. Our flooring is produced eco-friendly and with bio materials. Our products are factory direct; this gives us the competitive edge in pricing. We promise you the best service, anytime. Our support team is available for all types of requests.

Modernes Schlafzimmer mit beiger Wandfarbe, braunem Holzboden, Kaminumrandung aus Stein und Tunnelkamin in Las Vegas

Abgetrenntes, Großes, Fernseherloses Modernes Wohnzimmer mit grauer Wandfarbe, hellem Holzboden, Kamin, Kaminumrandung aus Stein und eingelassener Decke in Toronto
Finden Sie den richtigen Experten für Ihr Projekt

bill timmerman
Offenes Modernes Wohnzimmer mit weißer Wandfarbe, Gaskamin, Betonboden und TV-Wand in Phoenix
Offenes Modernes Wohnzimmer mit weißer Wandfarbe, Gaskamin, Betonboden und TV-Wand in Phoenix
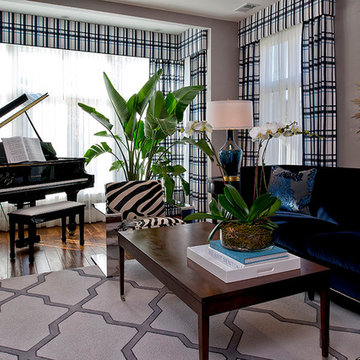
Photo by Maxine Schnitzer Photography
Designer: PFour
Modernes Wohnzimmer mit grauer Wandfarbe in Washington, D.C.
Modernes Wohnzimmer mit grauer Wandfarbe in Washington, D.C.

Nestled into sloping topography, the design of this home allows privacy from the street while providing unique vistas throughout the house and to the surrounding hill country and downtown skyline. Layering rooms with each other as well as circulation galleries, insures seclusion while allowing stunning downtown views. The owners' goals of creating a home with a contemporary flow and finish while providing a warm setting for daily life was accomplished through mixing warm natural finishes such as stained wood with gray tones in concrete and local limestone. The home's program also hinged around using both passive and active green features. Sustainable elements include geothermal heating/cooling, rainwater harvesting, spray foam insulation, high efficiency glazing, recessing lower spaces into the hillside on the west side, and roof/overhang design to provide passive solar coverage of walls and windows. The resulting design is a sustainably balanced, visually pleasing home which reflects the lifestyle and needs of the clients.
Photography by Andrew Pogue
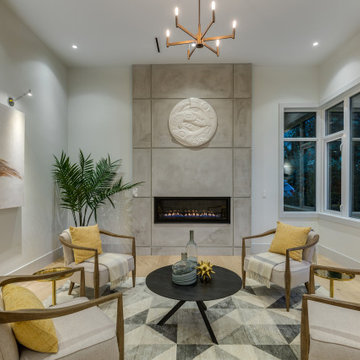
Repräsentatives, Fernseherloses, Abgetrenntes Modernes Wohnzimmer mit weißer Wandfarbe, hellem Holzboden, Gaskamin, Kaminumrandung aus Beton und beigem Boden in Vancouver
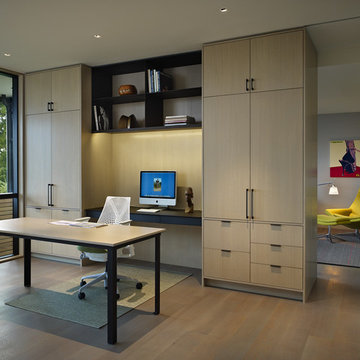
Modernes Arbeitszimmer mit hellem Holzboden, freistehendem Schreibtisch und beigem Boden in Seattle
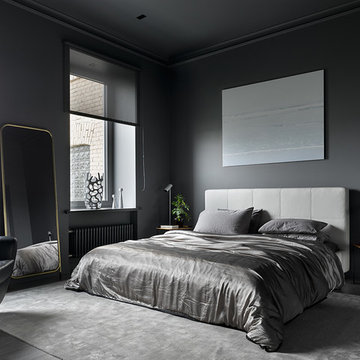
Modernes Hauptschlafzimmer mit grauer Wandfarbe, braunem Holzboden und grauem Boden in Moskau

This home remodel is a celebration of curves and light. Starting from humble beginnings as a basic builder ranch style house, the design challenge was maximizing natural light throughout and providing the unique contemporary style the client’s craved.
The Entry offers a spectacular first impression and sets the tone with a large skylight and an illuminated curved wall covered in a wavy pattern Porcelanosa tile.
The chic entertaining kitchen was designed to celebrate a public lifestyle and plenty of entertaining. Celebrating height with a robust amount of interior architectural details, this dynamic kitchen still gives one that cozy feeling of home sweet home. The large “L” shaped island accommodates 7 for seating. Large pendants over the kitchen table and sink provide additional task lighting and whimsy. The Dekton “puzzle” countertop connection was designed to aid the transition between the two color countertops and is one of the homeowner’s favorite details. The built-in bistro table provides additional seating and flows easily into the Living Room.
A curved wall in the Living Room showcases a contemporary linear fireplace and tv which is tucked away in a niche. Placing the fireplace and furniture arrangement at an angle allowed for more natural walkway areas that communicated with the exterior doors and the kitchen working areas.
The dining room’s open plan is perfect for small groups and expands easily for larger events. Raising the ceiling created visual interest and bringing the pop of teal from the Kitchen cabinets ties the space together. A built-in buffet provides ample storage and display.
The Sitting Room (also called the Piano room for its previous life as such) is adjacent to the Kitchen and allows for easy conversation between chef and guests. It captures the homeowner’s chic sense of style and joie de vivre.
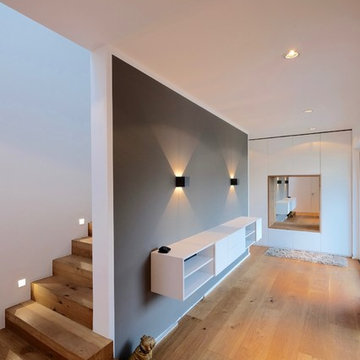
David Justen
Mittelgroßes Modernes Foyer mit grauer Wandfarbe und braunem Holzboden in Düsseldorf
Mittelgroßes Modernes Foyer mit grauer Wandfarbe und braunem Holzboden in Düsseldorf
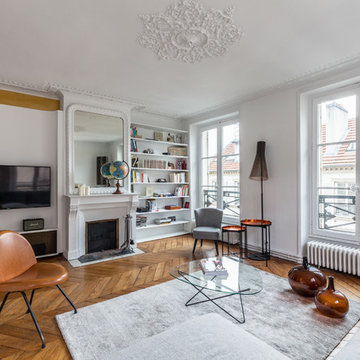
Ludo Martin
Große, Abgetrennte Moderne Bibliothek mit weißer Wandfarbe, hellem Holzboden, Kamin, TV-Wand und verputzter Kaminumrandung in Paris
Große, Abgetrennte Moderne Bibliothek mit weißer Wandfarbe, hellem Holzboden, Kamin, TV-Wand und verputzter Kaminumrandung in Paris
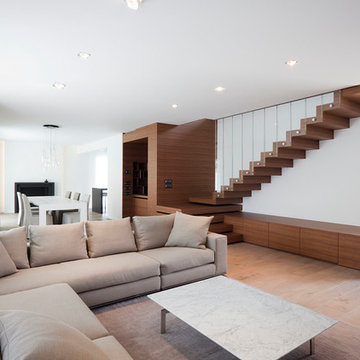
Offenes, Großes Modernes Wohnzimmer mit weißer Wandfarbe und hellem Holzboden in Venedig
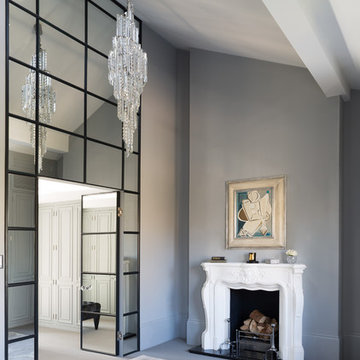
Beautiful pedant chandelier overhanging grey geometric patterned rug. Supported by skylight on slanted ceiling . Tall grey walls. Tall black painted wooden framed mirrored entrance to dressing room. Grand white fireplace upon smooth black stand. Abstract artwork above fireplace
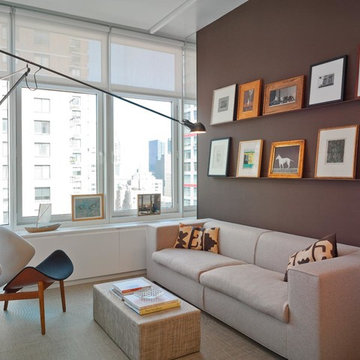
Adrian Wilson
Modernes Wohnzimmer mit brauner Wandfarbe in New York
Modernes Wohnzimmer mit brauner Wandfarbe in New York
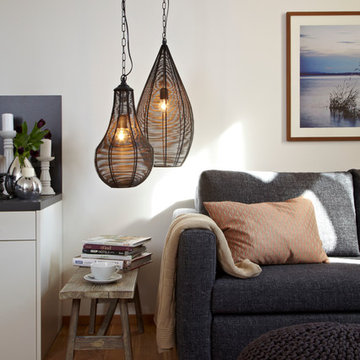
www.christianburmester.com
Kleines, Offenes Modernes Wohnzimmer ohne Kamin mit weißer Wandfarbe und braunem Holzboden in München
Kleines, Offenes Modernes Wohnzimmer ohne Kamin mit weißer Wandfarbe und braunem Holzboden in München
Moderne Wohnideen und Designs

Laurel Way Beverly Hills luxury home modern living room with sliding glass walls. Photo by William MacCollum.
Repräsentatives, Offenes, Geräumiges Modernes Wohnzimmer mit Kamin, freistehendem TV, weißem Boden und eingelassener Decke in Los Angeles
Repräsentatives, Offenes, Geräumiges Modernes Wohnzimmer mit Kamin, freistehendem TV, weißem Boden und eingelassener Decke in Los Angeles
1
